Foto di portici a costo medio beige
Filtra anche per:
Budget
Ordina per:Popolari oggi
1 - 20 di 126 foto
1 di 3

Custom outdoor Screen Porch with Scandinavian accents, teak dining table, woven dining chairs, and custom outdoor living furniture
Immagine di un portico stile rurale di medie dimensioni e dietro casa con piastrelle, un tetto a sbalzo e con illuminazione
Immagine di un portico stile rurale di medie dimensioni e dietro casa con piastrelle, un tetto a sbalzo e con illuminazione
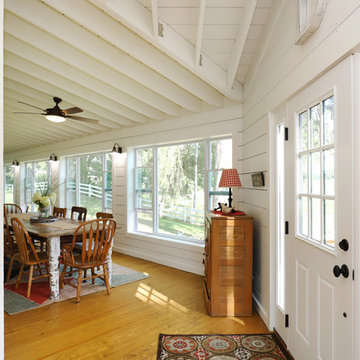
The owners of this beautiful historic farmhouse had been painstakingly restoring it bit by bit. One of the last items on their list was to create a wrap-around front porch to create a more distinct and obvious entrance to the front of their home.
Aside from the functional reasons for the new porch, our client also had very specific ideas for its design. She wanted to recreate her grandmother’s porch so that she could carry on the same wonderful traditions with her own grandchildren someday.
Key requirements for this front porch remodel included:
- Creating a seamless connection to the main house.
- A floorplan with areas for dining, reading, having coffee and playing games.
- Respecting and maintaining the historic details of the home and making sure the addition felt authentic.
Upon entering, you will notice the authentic real pine porch decking.
Real windows were used instead of three season porch windows which also have molding around them to match the existing home’s windows.
The left wing of the porch includes a dining area and a game and craft space.
Ceiling fans provide light and additional comfort in the summer months. Iron wall sconces supply additional lighting throughout.
Exposed rafters with hidden fasteners were used in the ceiling.
Handmade shiplap graces the walls.
On the left side of the front porch, a reading area enjoys plenty of natural light from the windows.
The new porch blends perfectly with the existing home much nicer front facade. There is a clear front entrance to the home, where previously guests weren’t sure where to enter.
We successfully created a place for the client to enjoy with her future grandchildren that’s filled with nostalgic nods to the memories she made with her own grandmother.
"We have had many people who asked us what changed on the house but did not know what we did. When we told them we put the porch on, all of them made the statement that they did not notice it was a new addition and fit into the house perfectly.”
– Homeowner

This beautiful new construction craftsman-style home had the typical builder's grade front porch with wood deck board flooring and painted wood steps. Also, there was a large unpainted wood board across the bottom front, and an opening remained that was large enough to be used as a crawl space underneath the porch which quickly became home to unwanted critters.
In order to beautify this space, we removed the wood deck boards and installed the proper floor joists. Atop the joists, we also added a permeable paver system. This is very important as this system not only serves as necessary support for the natural stone pavers but would also firmly hold the sand being used as grout between the pavers.
In addition, we installed matching brick across the bottom front of the porch to fill in the crawl space and painted the wood board to match hand rails and columns.
Next, we replaced the original wood steps by building new concrete steps faced with matching brick and topped with natural stone pavers.
Finally, we added new hand rails and cemented the posts on top of the steps for added stability.
WOW...not only was the outcome a gorgeous transformation but the front porch overall is now much more sturdy and safe!
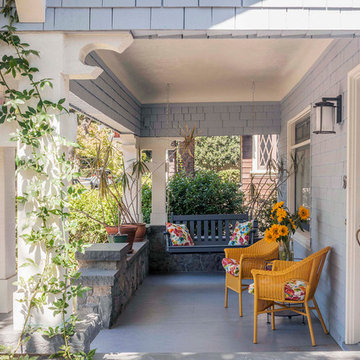
Photos by Langdon Clay
Ispirazione per un portico classico di medie dimensioni e davanti casa con un tetto a sbalzo e pedane
Ispirazione per un portico classico di medie dimensioni e davanti casa con un tetto a sbalzo e pedane
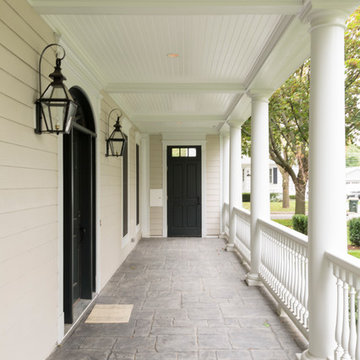
Immagine di un portico classico di medie dimensioni e davanti casa con pavimentazioni in pietra naturale e un tetto a sbalzo
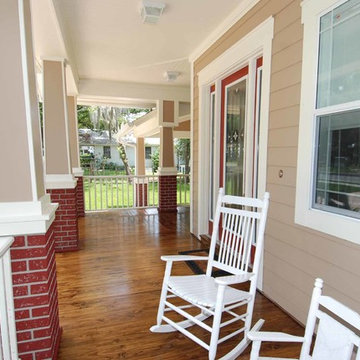
Ispirazione per un portico classico di medie dimensioni e davanti casa con pedane e un tetto a sbalzo
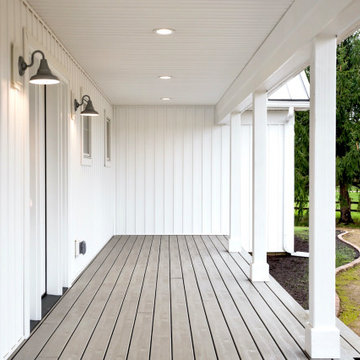
Sticking with the nature of the original home, the new farmhouse has a large wrap around deck to great guests.
Idee per un grande portico country davanti casa con pedane e un tetto a sbalzo
Idee per un grande portico country davanti casa con pedane e un tetto a sbalzo
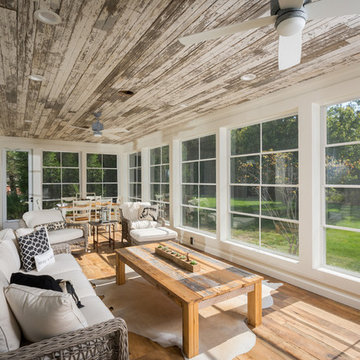
Todd Yarrington
Foto di un grande portico classico dietro casa con un portico chiuso e un tetto a sbalzo
Foto di un grande portico classico dietro casa con un portico chiuso e un tetto a sbalzo
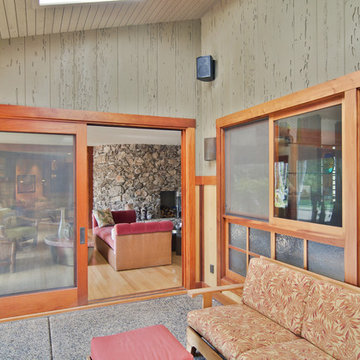
Interior Design by Nina Williams Designs
Photography by Chris Miller
Foto di un grande portico tropicale dietro casa con un tetto a sbalzo, un portico chiuso e lastre di cemento
Foto di un grande portico tropicale dietro casa con un tetto a sbalzo, un portico chiuso e lastre di cemento
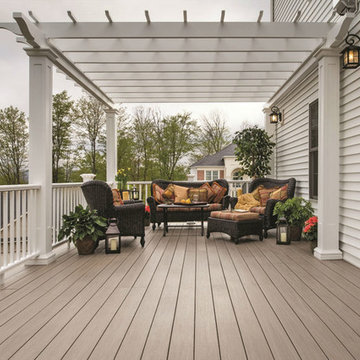
Esempio di un portico tradizionale di medie dimensioni e dietro casa con pedane e una pergola
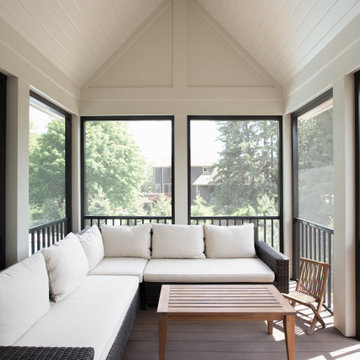
Foto di un portico chic di medie dimensioni e dietro casa con un portico chiuso, pavimentazioni in pietra naturale, un tetto a sbalzo e parapetto in metallo
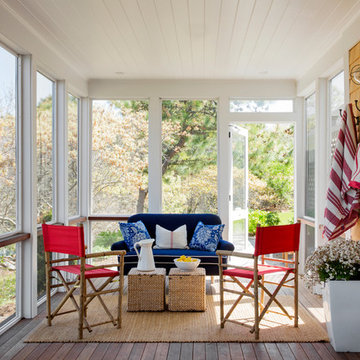
Photographer: Eric Roth; Stylist: Tracey Parkinson
Foto di un portico costiero di medie dimensioni con pedane, un tetto a sbalzo e un portico chiuso
Foto di un portico costiero di medie dimensioni con pedane, un tetto a sbalzo e un portico chiuso
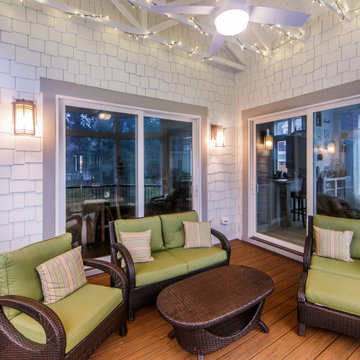
Screened in porch with exposed and painted trusses. James Hardie shake panels are used for the walls.
Immagine di un portico country di medie dimensioni e dietro casa con un portico chiuso
Immagine di un portico country di medie dimensioni e dietro casa con un portico chiuso
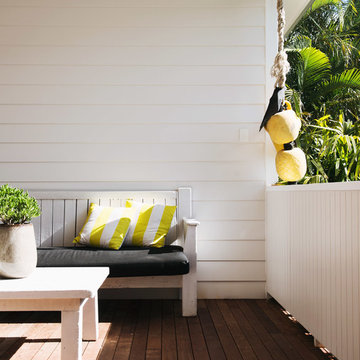
Photography by Lauren Bamford
Immagine di un portico stile marino di medie dimensioni con un portico chiuso, pedane e un tetto a sbalzo
Immagine di un portico stile marino di medie dimensioni con un portico chiuso, pedane e un tetto a sbalzo
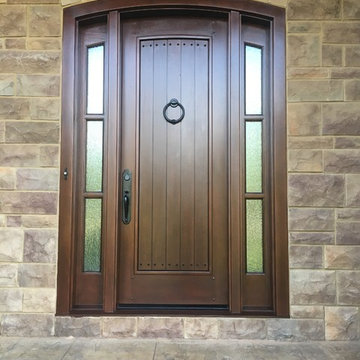
Foto di un portico american style di medie dimensioni e davanti casa con pavimentazioni in pietra naturale e un tetto a sbalzo
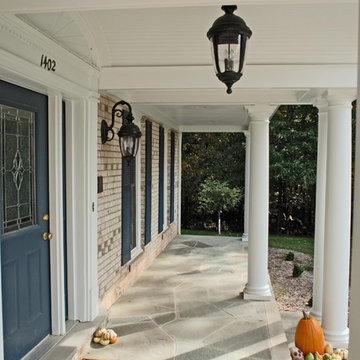
A formal colonial porch with composite trim & moldings.
Idee per un portico tradizionale di medie dimensioni e davanti casa con pavimentazioni in pietra naturale e un tetto a sbalzo
Idee per un portico tradizionale di medie dimensioni e davanti casa con pavimentazioni in pietra naturale e un tetto a sbalzo
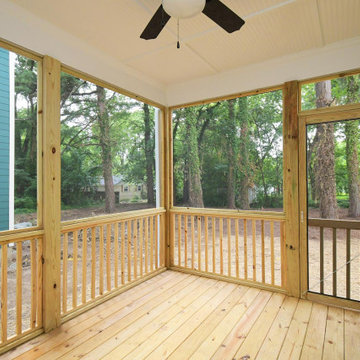
Dwight Myers Real Estate Photography
Immagine di un portico classico di medie dimensioni e dietro casa con un portico chiuso, pedane e un tetto a sbalzo
Immagine di un portico classico di medie dimensioni e dietro casa con un portico chiuso, pedane e un tetto a sbalzo
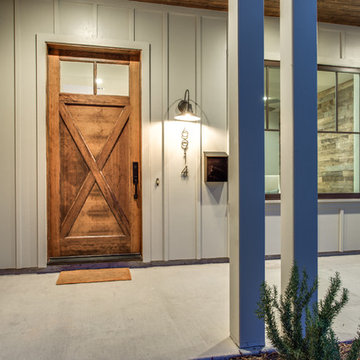
Shoot 2 Sell
Ispirazione per un portico country di medie dimensioni e davanti casa con lastre di cemento e un tetto a sbalzo
Ispirazione per un portico country di medie dimensioni e davanti casa con lastre di cemento e un tetto a sbalzo
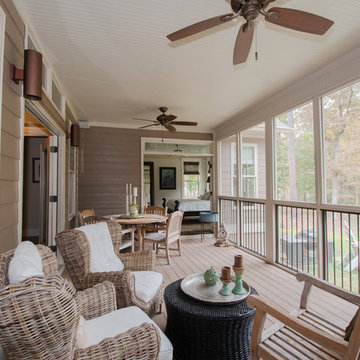
Immagine di un portico american style di medie dimensioni e dietro casa con un caminetto, pedane e un tetto a sbalzo
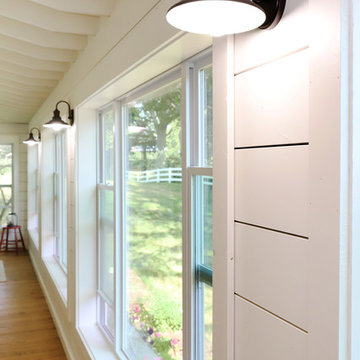
The owners of this beautiful historic farmhouse had been painstakingly restoring it bit by bit. One of the last items on their list was to create a wrap-around front porch to create a more distinct and obvious entrance to the front of their home.
Aside from the functional reasons for the new porch, our client also had very specific ideas for its design. She wanted to recreate her grandmother’s porch so that she could carry on the same wonderful traditions with her own grandchildren someday.
Key requirements for this front porch remodel included:
- Creating a seamless connection to the main house.
- A floorplan with areas for dining, reading, having coffee and playing games.
- Respecting and maintaining the historic details of the home and making sure the addition felt authentic.
Upon entering, you will notice the authentic real pine porch decking.
Real windows were used instead of three season porch windows which also have molding around them to match the existing home’s windows.
The left wing of the porch includes a dining area and a game and craft space.
Ceiling fans provide light and additional comfort in the summer months. Iron wall sconces supply additional lighting throughout.
Exposed rafters with hidden fasteners were used in the ceiling.
Handmade shiplap graces the walls.
On the left side of the front porch, a reading area enjoys plenty of natural light from the windows.
The new porch blends perfectly with the existing home much nicer front facade. There is a clear front entrance to the home, where previously guests weren’t sure where to enter.
We successfully created a place for the client to enjoy with her future grandchildren that’s filled with nostalgic nods to the memories she made with her own grandmother.
"We have had many people who asked us what changed on the house but did not know what we did. When we told them we put the porch on, all of them made the statement that they did not notice it was a new addition and fit into the house perfectly.”
– Homeowner
Foto di portici a costo medio beige
1