Foto di portici a costo medio beige
Filtra anche per:
Budget
Ordina per:Popolari oggi
61 - 80 di 126 foto
1 di 3
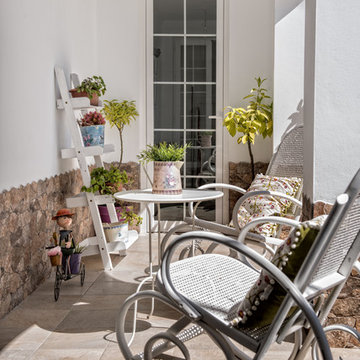
Rojas Fotógrafos
Immagine di un portico boho chic di medie dimensioni e dietro casa con un giardino in vaso e un tetto a sbalzo
Immagine di un portico boho chic di medie dimensioni e dietro casa con un giardino in vaso e un tetto a sbalzo
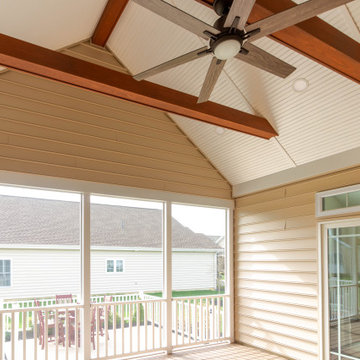
Esempio di un portico tradizionale di medie dimensioni e dietro casa con un portico chiuso, un tetto a sbalzo e parapetto in materiali misti
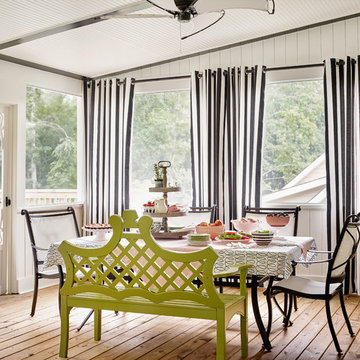
The existing deck did not get used because of the hot afternoon sun so they decided to build a screened in porch primarily as an entertaining and dining space.
A lot of research was done to make sure "outdoor" products were used that would stand the test of time and not get damaged by the elements.
The porch was enlarged from the original deck and is 16' x 28' and serves as a lounging and dining area. A key component was making the porch look like it was a part of the house.
We used black paint on the doors, window frames and trim for high contrast and personality to the space.
Pressure treated wood was used for the decking. The ceiling was constructed with headboard and 1 x 6 inch trim to look like beams. Adding the trim to the top and painting the molding black gave the room an interesting design detail.
The interior wood underneath the screens is yellow pine in a tongue and groove design and is chair-rail height to provide a child safe wall. The screens were installed from the inside so maintenance would be easy from the inside and would avoid having to get on a ladder for any repairs.
Photo Credit: Emily Followill Photography
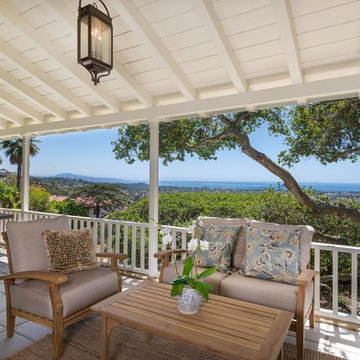
Ispirazione per un portico davanti casa e di medie dimensioni con pedane, un tetto a sbalzo e un giardino in vaso
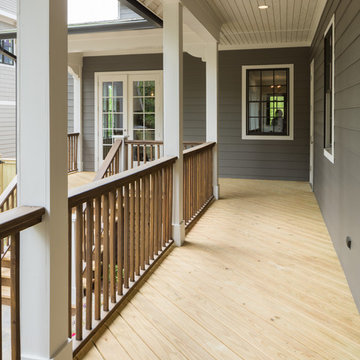
Back porch in Parade of Homes Entry for the town of Mt Laurel in Birmingham, Alabama photographed by Architectural photographer Tommy Daspit. tommydaspit.com Tommy Daspit Photographer
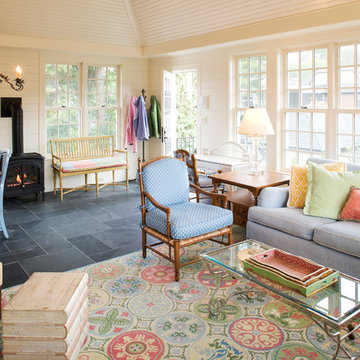
Photography by Troy Thies
Ispirazione per un grande portico tradizionale dietro casa con un portico chiuso, piastrelle e un tetto a sbalzo
Ispirazione per un grande portico tradizionale dietro casa con un portico chiuso, piastrelle e un tetto a sbalzo
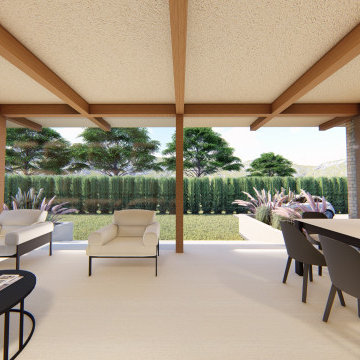
Esempio di un portico minimalista di medie dimensioni e dietro casa con un portico chiuso, pavimentazioni in pietra naturale, un tetto a sbalzo e parapetto in materiali misti
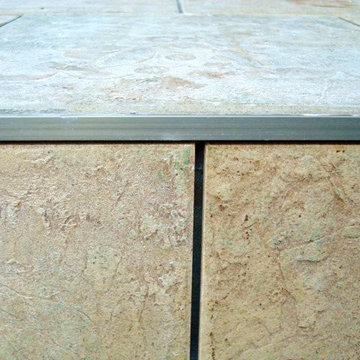
This was a very dreary, weathered, concrete blank space. The customer selected this Italian Porcelain, and I went to work on creating a design for them.
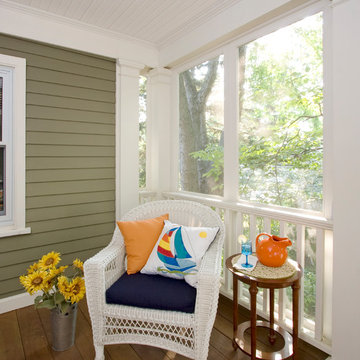
Screened in porches allow owners to extend their entertaining spaces or create a special hide away where they can breath in the fresh air, share a meal and just breath the fresh air without worrying about the bugs or the weather.
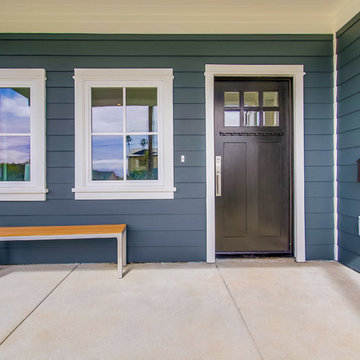
Idee per un grande portico costiero davanti casa con lastre di cemento e un tetto a sbalzo
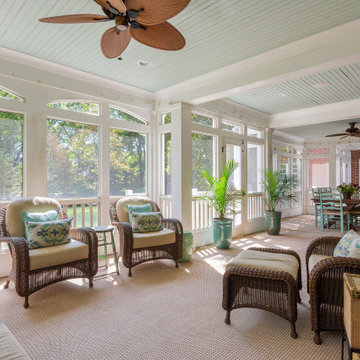
Immagine di un grande portico tradizionale dietro casa con un portico chiuso, lastre di cemento e un tetto a sbalzo
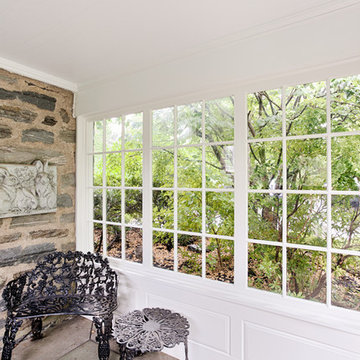
Photos by Alicia's Art, LLC
RUDLOFF Custom Builders, is a residential construction company that connects with clients early in the design phase to ensure every detail of your project is captured just as you imagined. RUDLOFF Custom Builders will create the project of your dreams that is executed by on-site project managers and skilled craftsman, while creating lifetime client relationships that are build on trust and integrity.
We are a full service, certified remodeling company that covers all of the Philadelphia suburban area including West Chester, Gladwynne, Malvern, Wayne, Haverford and more.
As a 6 time Best of Houzz winner, we look forward to working with you n your next project.
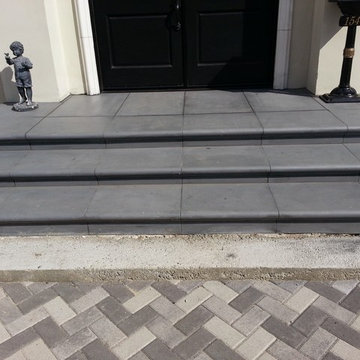
Custom steps made of concrete
Foto di un portico vittoriano di medie dimensioni
Foto di un portico vittoriano di medie dimensioni
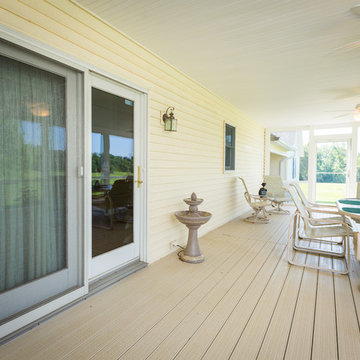
©RVP Photography
Immagine di un ampio portico classico dietro casa con un portico chiuso, pedane e un tetto a sbalzo
Immagine di un ampio portico classico dietro casa con un portico chiuso, pedane e un tetto a sbalzo
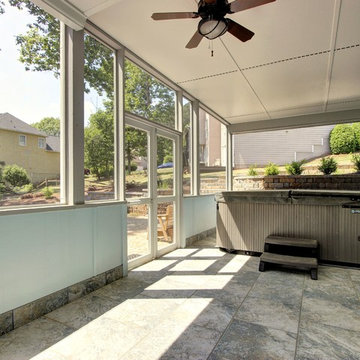
Screened-in porch with granite tiled floor. Hot tub accommodates up to 10 people.
Catherine Augestad, Fox Photograp
Ispirazione per un portico tradizionale di medie dimensioni e dietro casa con un portico chiuso, piastrelle e un tetto a sbalzo
Ispirazione per un portico tradizionale di medie dimensioni e dietro casa con un portico chiuso, piastrelle e un tetto a sbalzo
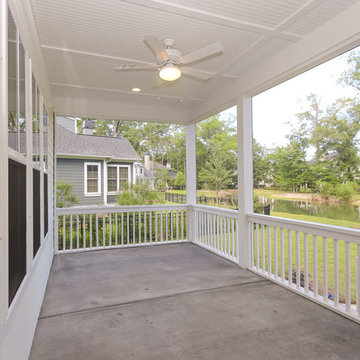
Ispirazione per un portico tradizionale di medie dimensioni e dietro casa con un portico chiuso, lastre di cemento e un tetto a sbalzo
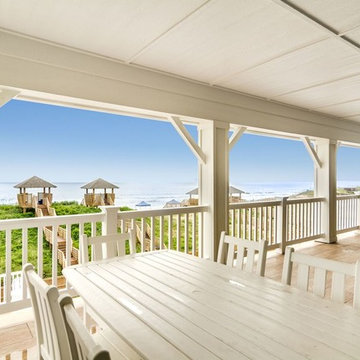
Idee per un piccolo portico costiero dietro casa con pedane e un tetto a sbalzo
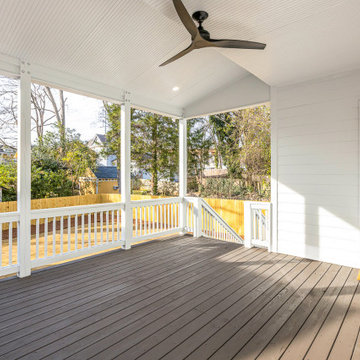
Immagine di un portico classico di medie dimensioni e dietro casa con pedane e un tetto a sbalzo
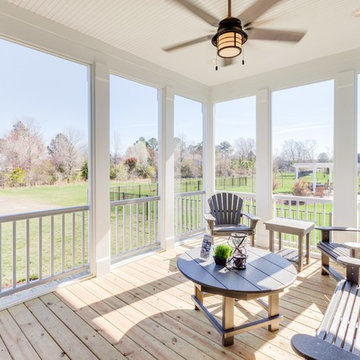
Jonathan Edwards Media
Idee per un portico costiero di medie dimensioni e dietro casa con un tetto a sbalzo
Idee per un portico costiero di medie dimensioni e dietro casa con un tetto a sbalzo
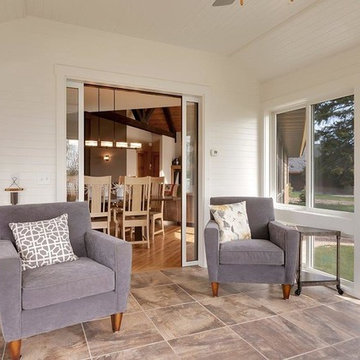
Esempio di un portico classico di medie dimensioni con un portico chiuso, piastrelle e un tetto a sbalzo
Foto di portici a costo medio beige
4