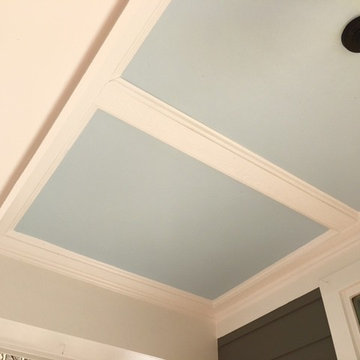Foto di portici a costo medio beige
Filtra anche per:
Budget
Ordina per:Popolari oggi
81 - 100 di 126 foto
1 di 3
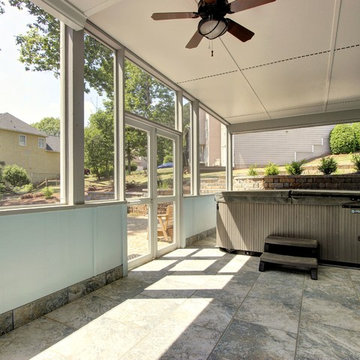
Screened-in porch with granite tiled floor.
Catherine Augestad, Fox Photography, Marietta, GA
Ispirazione per un portico classico di medie dimensioni e dietro casa con un portico chiuso, piastrelle e un tetto a sbalzo
Ispirazione per un portico classico di medie dimensioni e dietro casa con un portico chiuso, piastrelle e un tetto a sbalzo
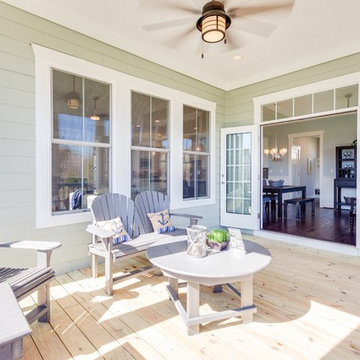
Jonathan Edwards Media
Idee per un portico costiero di medie dimensioni e dietro casa con un tetto a sbalzo
Idee per un portico costiero di medie dimensioni e dietro casa con un tetto a sbalzo
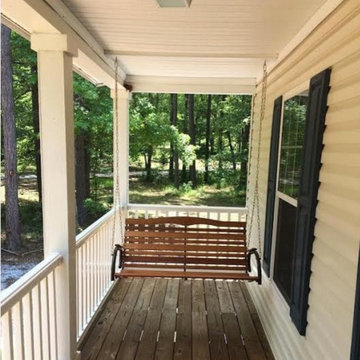
Foto di un piccolo portico tradizionale davanti casa con pedane e un tetto a sbalzo
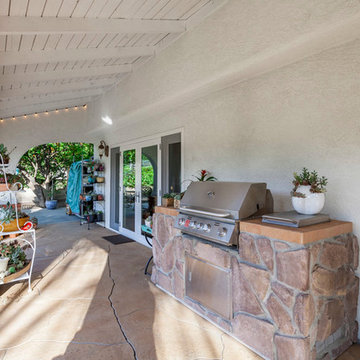
Maddox Photography
Idee per un portico classico di medie dimensioni e dietro casa con lastre di cemento e un tetto a sbalzo
Idee per un portico classico di medie dimensioni e dietro casa con lastre di cemento e un tetto a sbalzo
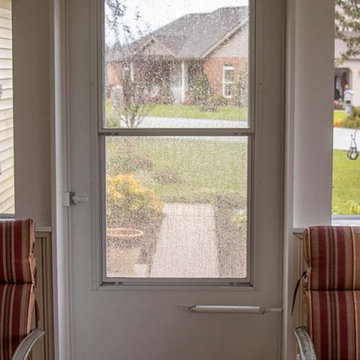
The existing deck on the back of this house baked in the afternoon sun. The homeowners were looking to convert it into a screened porch they could enjoy. They also wanted the new porch to blend-in well and look like it had always been part of the house. We were able to accomplish that and create the “country” feel they wanted by using new board and batten siding on the interior along with a vaulted ceiling with exposed beams.
Project Included:
Examine existing foundation to confirm that it would support new structure
Build new screened porch using “Screeneze” system for screening installation
Install new siding and roofing to match the house as closely as possible
New Azek decking in Brownstone
New interior board and batten siding (Certainteed in Desert Tan)
New maintenance-free Azek post wraps and Boral trim
New Larson screen door
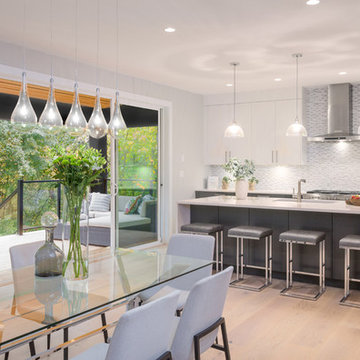
Idee per un portico minimal di medie dimensioni e dietro casa con pedane e un tetto a sbalzo
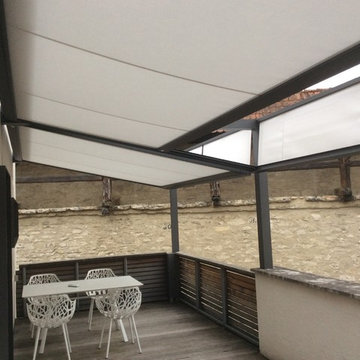
Novatop Q.bus .... eine neue Art der Beschattung
Eine absenkbare Markise, freistehend und als Anbaumarkise in vielen
Variationen und Farben ... erweiterbar mit Senkrechtmarkisen
und umfangreichen Zubehör
Exklusiver Sonnenschutz von NovaHüppe ... erhältlich bei RC Montagen
Ihr Partner für innovative und exklusive Bauelemente
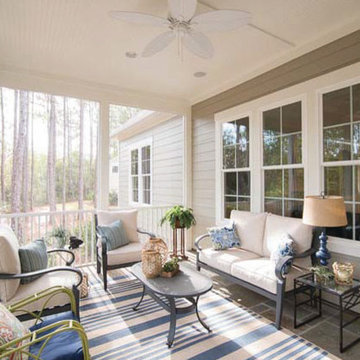
Idee per un portico tradizionale di medie dimensioni e dietro casa con un portico chiuso, cemento stampato e un tetto a sbalzo
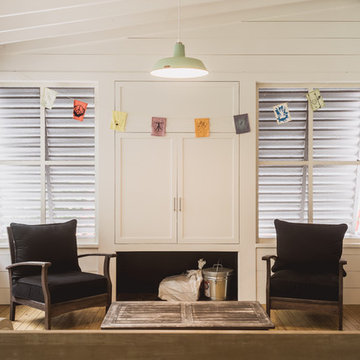
Screened porch with closet for entertainment center.
Photography: Max Burkhalter
Immagine di un portico country di medie dimensioni e dietro casa con un portico chiuso, pedane e un tetto a sbalzo
Immagine di un portico country di medie dimensioni e dietro casa con un portico chiuso, pedane e un tetto a sbalzo
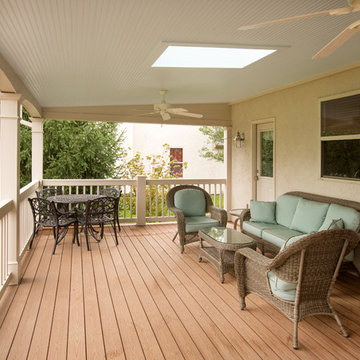
Photography by: John Evans
Esempio di un portico classico di medie dimensioni e dietro casa con pavimentazioni in mattoni e un tetto a sbalzo
Esempio di un portico classico di medie dimensioni e dietro casa con pavimentazioni in mattoni e un tetto a sbalzo
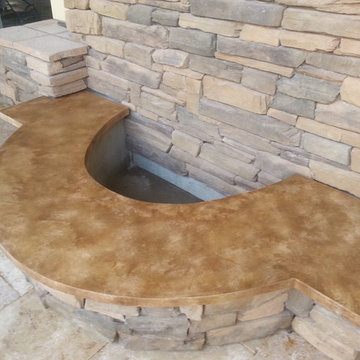
100% custom fireplace/water feature surround
Foto di un portico rustico di medie dimensioni e dietro casa con fontane
Foto di un portico rustico di medie dimensioni e dietro casa con fontane
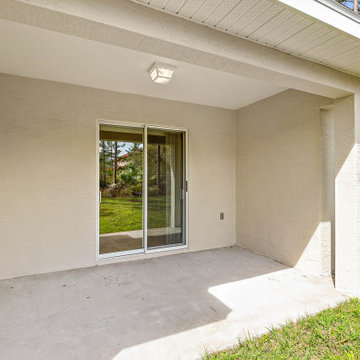
Our Multi-Family design features open-concept living and efficient design elements. The 3,354 total square feet of this plan offers each side a one car garage, covered lanai and each side boasts three bedrooms, two bathrooms and a large great room that flows into the spacious kitchen.
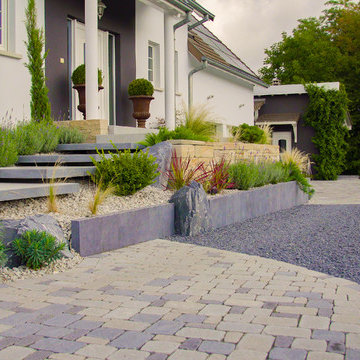
Blackblitz
Ispirazione per un portico chic di medie dimensioni e davanti casa con pavimentazioni in pietra naturale
Ispirazione per un portico chic di medie dimensioni e davanti casa con pavimentazioni in pietra naturale
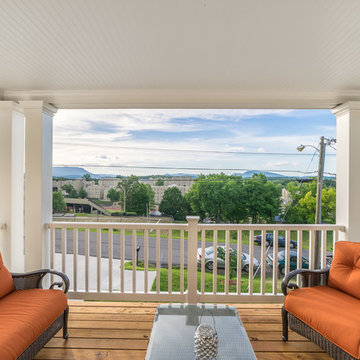
Idee per un portico stile americano di medie dimensioni e davanti casa con lastre di cemento e un tetto a sbalzo
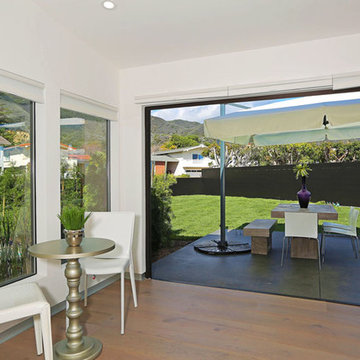
Immagine di un portico moderno di medie dimensioni e nel cortile laterale con lastre di cemento
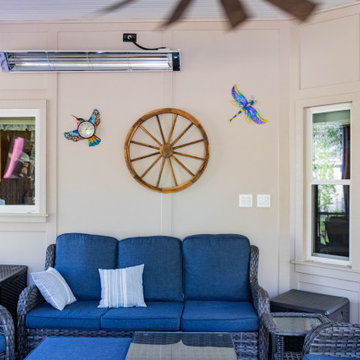
This quaint project includes a composite deck with a flat roof over it, finished with Heartlands Custom Screen Room System and Universal Motions retractable privacy/solar screens. The covered deck portion features a custom cedar wall with an electric fireplace and header mounted Infratech Heaters This project also includes an outdoor kitchen area over a new stamped concrete patio. The outdoor kitchen area includes a Napoleon Grill and Fire Magic Cabinets.
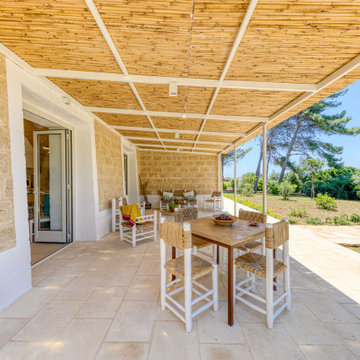
Redazionale fotografico diurno e notturno per lussuosa villa con piscina ad uso turistico.
Ispirazione per un grande portico stile rurale
Ispirazione per un grande portico stile rurale
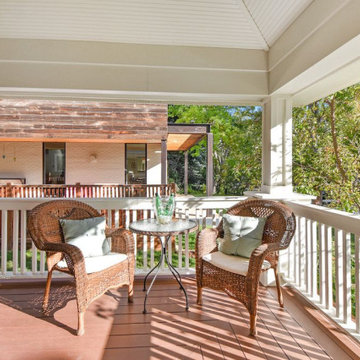
Home Staging & Interior Styling: Property Staging Services
Immagine di un grande portico classico
Immagine di un grande portico classico
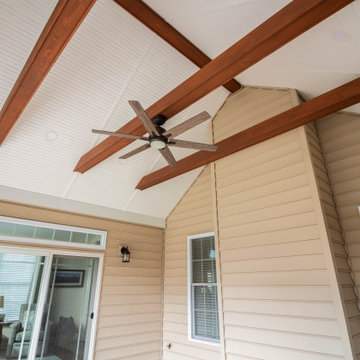
Foto di un portico tradizionale di medie dimensioni e dietro casa con un portico chiuso, un tetto a sbalzo e parapetto in materiali misti
Foto di portici a costo medio beige
5
