Foto di portici beige nel cortile laterale
Filtra anche per:
Budget
Ordina per:Popolari oggi
1 - 20 di 60 foto
1 di 3

A separate seating area right off the inside dining room is the perfect spot for breakfast al-fresco...without the bugs, in this screened porch addition. Design and build is by Meadowlark Design+Build in Ann Arbor, MI. Photography by Sean Carter, Ann Arbor, MI.

Photography: Garett + Carrie Buell of Studiobuell/ studiobuell.com
Foto di un piccolo portico classico nel cortile laterale con un portico chiuso, lastre di cemento e un tetto a sbalzo
Foto di un piccolo portico classico nel cortile laterale con un portico chiuso, lastre di cemento e un tetto a sbalzo
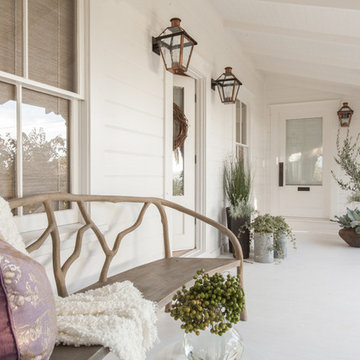
Patricia Chang
Ispirazione per un portico country di medie dimensioni e nel cortile laterale con lastre di cemento e un tetto a sbalzo
Ispirazione per un portico country di medie dimensioni e nel cortile laterale con lastre di cemento e un tetto a sbalzo
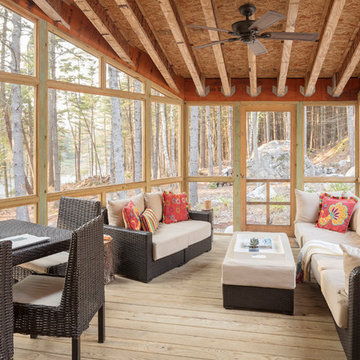
Irvin Serrano Photography
Foto di un portico rustico nel cortile laterale con un portico chiuso, pedane e un tetto a sbalzo
Foto di un portico rustico nel cortile laterale con un portico chiuso, pedane e un tetto a sbalzo

Foto di un grande portico classico nel cortile laterale con un portico chiuso e un tetto a sbalzo
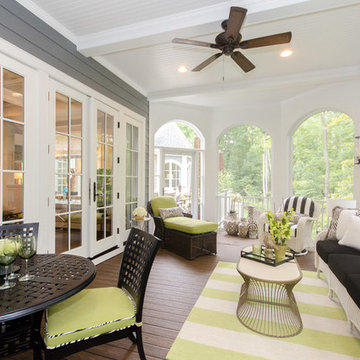
Photos by Bryan Chavez
An octagonal, two-story screen porch provides comfortable seating in a transitional space outside both the breakfast area and the second-floor game room.
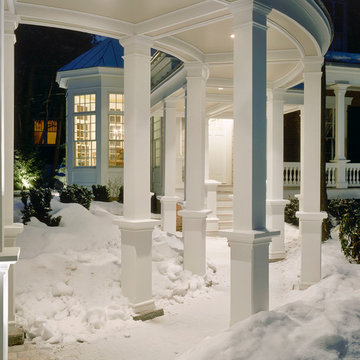
This covered walkway or open portico provides an elegant transition from home to guest house.
Scott Bergmann Photography
Foto di un portico tradizionale di medie dimensioni e nel cortile laterale con pavimentazioni in pietra naturale e un tetto a sbalzo
Foto di un portico tradizionale di medie dimensioni e nel cortile laterale con pavimentazioni in pietra naturale e un tetto a sbalzo
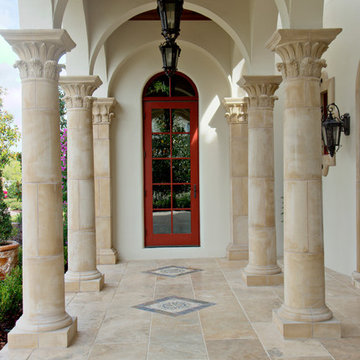
James Wilson
Immagine di un portico mediterraneo di medie dimensioni e nel cortile laterale con piastrelle e un tetto a sbalzo
Immagine di un portico mediterraneo di medie dimensioni e nel cortile laterale con piastrelle e un tetto a sbalzo

Immagine di un grande portico mediterraneo nel cortile laterale con un tetto a sbalzo
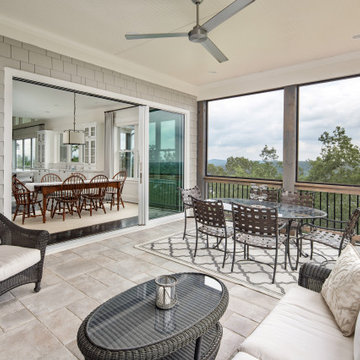
Lovely screened porch for entertaining or enjoying a book. Overlooking Lake Allatoona and the North Georgia Mountains.
Idee per un portico chic di medie dimensioni e nel cortile laterale con un portico chiuso, piastrelle, un tetto a sbalzo e parapetto in materiali misti
Idee per un portico chic di medie dimensioni e nel cortile laterale con un portico chiuso, piastrelle, un tetto a sbalzo e parapetto in materiali misti
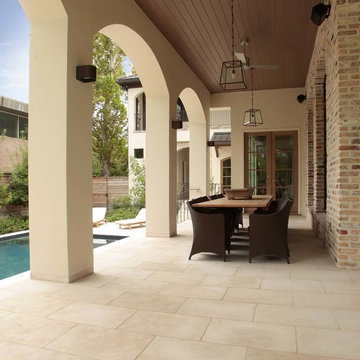
Mike Ortega
Foto di un grande portico chic nel cortile laterale con pavimentazioni in pietra naturale e un tetto a sbalzo
Foto di un grande portico chic nel cortile laterale con pavimentazioni in pietra naturale e un tetto a sbalzo

View of the porch looking towards the new family room. The door leads into the mudroom.
Photography: Marc Anthony Photography
Immagine di un portico stile americano di medie dimensioni e nel cortile laterale con un portico chiuso, pedane e un tetto a sbalzo
Immagine di un portico stile americano di medie dimensioni e nel cortile laterale con un portico chiuso, pedane e un tetto a sbalzo
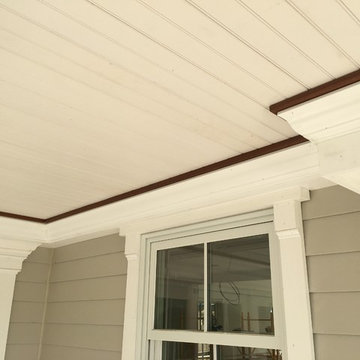
This Connecticut farmhouse ceiling has classic New England style. Notice the color pop created between the ceiling and the crown molding using ipe wood milled with a bull nosed edge.
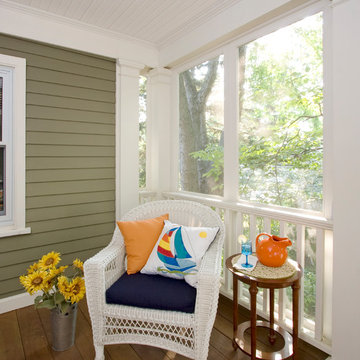
Screened in porches allow owners to extend their entertaining spaces or create a special hide away where they can breath in the fresh air, share a meal and just breath the fresh air without worrying about the bugs or the weather.
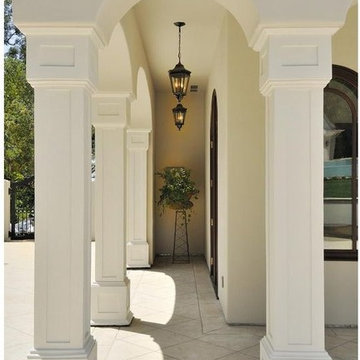
Idee per un piccolo portico mediterraneo nel cortile laterale con cemento stampato e un tetto a sbalzo
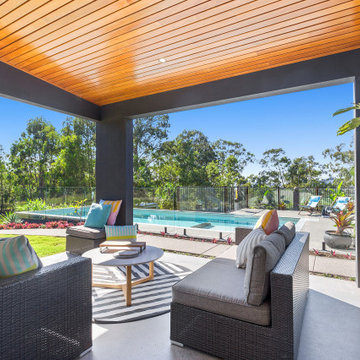
With a built in kitchen, table and lounge space this outdoor area is an entertainers dream! Plenty of space to have a chat, grab a snag or watch the kids in the pool.
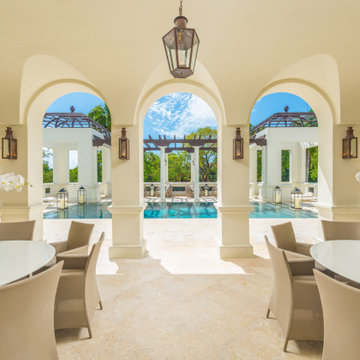
Casa Costanera is an impressive modern Mediterranean estate located in Coral Gables, Florida, former home of Bacardi heiress & recently purchased by singer Marc Anthony. The expansive home offers 21,000+ square feet of living space which showcases exceptional craftsmanship & top of the line finishes.
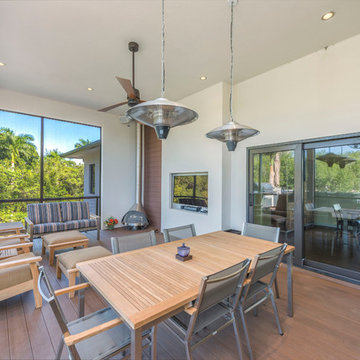
Foto di un grande portico minimal nel cortile laterale con un portico chiuso, pedane e un tetto a sbalzo
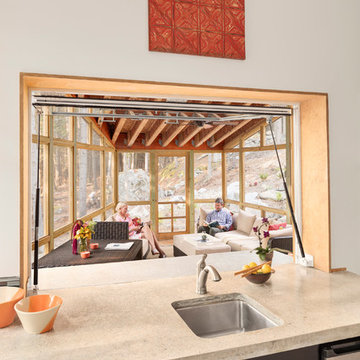
Irvin Serrano Photography
Idee per un portico stile rurale nel cortile laterale con un portico chiuso e un tetto a sbalzo
Idee per un portico stile rurale nel cortile laterale con un portico chiuso e un tetto a sbalzo
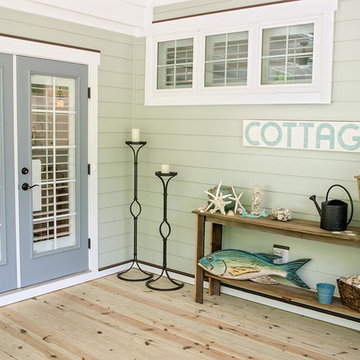
Mark Ballard
Idee per un piccolo portico american style nel cortile laterale con un portico chiuso e un tetto a sbalzo
Idee per un piccolo portico american style nel cortile laterale con un portico chiuso e un tetto a sbalzo
Foto di portici beige nel cortile laterale
1