Foto di portici beige nel cortile laterale
Filtra anche per:
Budget
Ordina per:Popolari oggi
21 - 40 di 60 foto
1 di 3
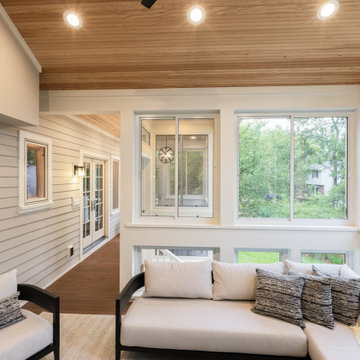
This raised screened porch addition is nestled among the large trees in the surrounding yard give the space a tree-house feel. Design and build is by Meadowlark Design+Build in Ann Arbor, MI. Photography by Sean Carter, Ann Arbor, MI.
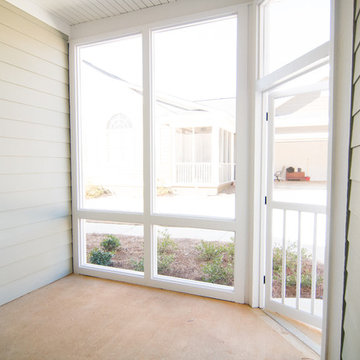
Foto di un piccolo portico classico nel cortile laterale con un portico chiuso, lastre di cemento e un tetto a sbalzo
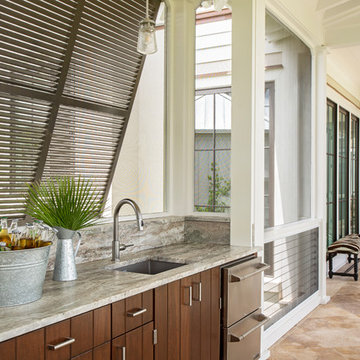
Immagine di un grande portico nel cortile laterale con pavimentazioni in pietra naturale
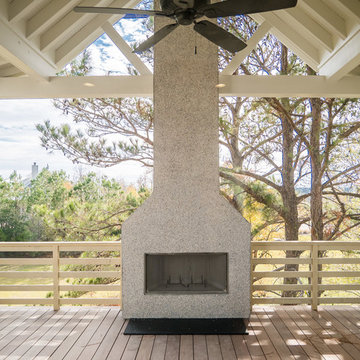
Photographs provided by The Middleton Group
Idee per un portico country di medie dimensioni e nel cortile laterale con un caminetto, pedane e un tetto a sbalzo
Idee per un portico country di medie dimensioni e nel cortile laterale con un caminetto, pedane e un tetto a sbalzo
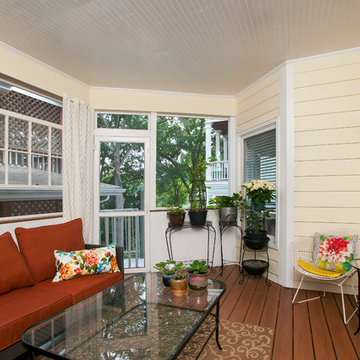
Esempio di un ampio portico tradizionale nel cortile laterale con un portico chiuso, pedane e un tetto a sbalzo
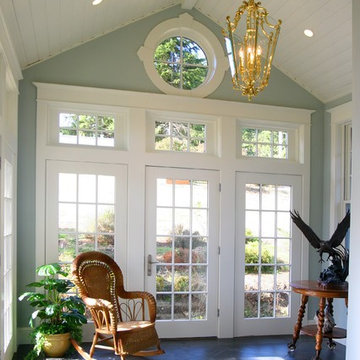
www.borenconstruction.com
Foto di un grande portico stile marino nel cortile laterale con pavimentazioni in pietra naturale, un tetto a sbalzo e un portico chiuso
Foto di un grande portico stile marino nel cortile laterale con pavimentazioni in pietra naturale, un tetto a sbalzo e un portico chiuso
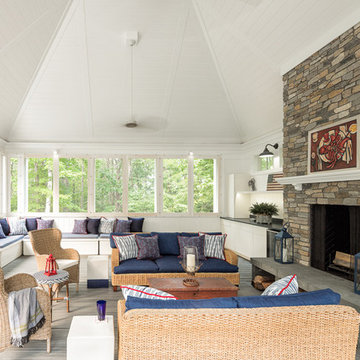
The attached porch, connected by a catwalk, allows for extended family to gather and relax.While the porch is open to the elements outside, it still offers amenities such as a wet bar and living room features. There is a series of white storage benches on wheels that allow the room to be easily reconfigured. Seen in this photo, you can note the designer and owners attention to materials that were selected to guard against all elements.
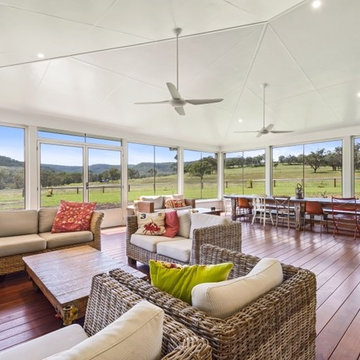
Curly's Shot Photography
Foto di un ampio portico chic nel cortile laterale con un portico chiuso, pedane e un tetto a sbalzo
Foto di un ampio portico chic nel cortile laterale con un portico chiuso, pedane e un tetto a sbalzo
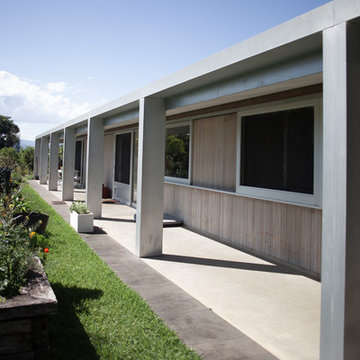
Lune de Sang is an intergenerational venture that will see the transformation of a former dairy property into a sustainably harvested forest with trees that take up to 300 years to mature.
The site is comprised of two working sheds, a family pavilion, a log cabin and the general manager's residence. The residence occupies a key position in the rural landscape and the buildings have been shifted from the cardinal axes of the site to provide surveillance of the entrance gate and to the overall site.
Given the magnitude of this venture an on-site general manager is needed to ensure operations run smoothly on a daily and long-term basis. The residence was conceived to calibrate its functions around the general manager's professional and family life. It is comprised of a combined office / dwelling and a detached shed. The office is located at the northern end of the building and offers good sightlines to the entrance and overall site.
Designed to withstand bushfires, the building's exterior is cladded with zincalume sheets and fire resistant hardwoods. The verandah is articulated by oversized columns, which accentuate the residence's presence and frame the landscape beyond. It not only serves as a viewing and surveillance platform but also contributes to moderating the sub-tropical climate and during summer months turns into a second circulation zone between rooms.
The generic gable roof allows the residence to maintain a low line in this vast setting and remains akin to the traditional architecture of the region. The shape of the roof is reflected within the interior of the residence with white plaster walls rising to meet a rich geometry of pitched planes and junctions. Windows with concealed aluminum framing create sharply defined viewports that capture the green landscape within the interior of the space. This experience is enhanced by contrasting the intensity of these framed views with a mute interior palette; comprised of concrete floors and white walls.
The general manager's residence is in some respect a reinterpretation of the traditional vernacular architecture of the area. It is humble and respectful of its surroundings. In its simple expression it longs to this notion of timelessness.
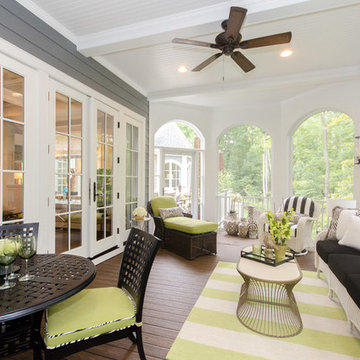
Photos by Bryan Chavez
An octagonal, two-story screen porch provides comfortable seating in a transitional space outside both the breakfast area and the second-floor game room.
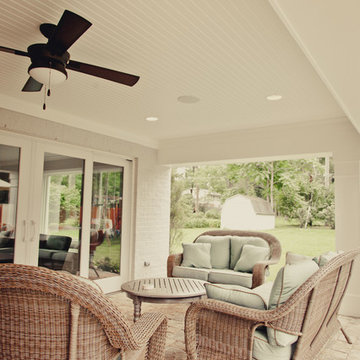
Kyle Cannon
Esempio di un grande portico chic nel cortile laterale con pavimentazioni in pietra naturale e un tetto a sbalzo
Esempio di un grande portico chic nel cortile laterale con pavimentazioni in pietra naturale e un tetto a sbalzo
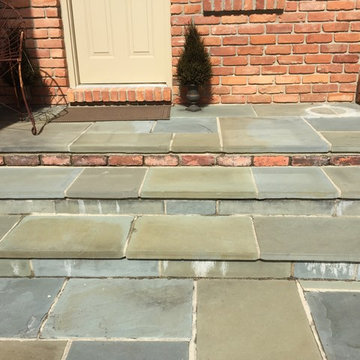
Exterior Bluestone Masonry Before Removal Of White Efflorescence Staining
Foto di un piccolo portico nel cortile laterale
Foto di un piccolo portico nel cortile laterale
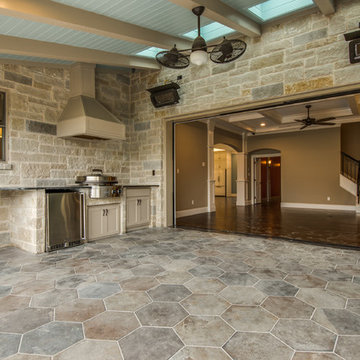
Foto di un grande portico classico nel cortile laterale con cemento stampato e un tetto a sbalzo
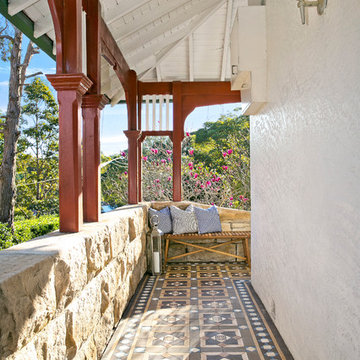
Expressing the timeless original charm of circa 1900s, its generous central living with stained-glass timber windows is a stunning feature.
Generous size bedrooms with front porch access, soaring ceilings, gracious arched hallway and deep skirting.
Vast rear enclosed area offers a superb forum for entertaining. Cosy sunroom/5th bedroom enjoys a light-filled dual aspect. Wraparound sandstone porch, level and leafy backyard.
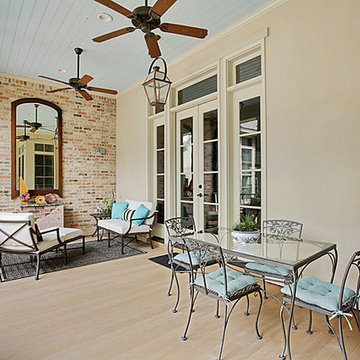
Ispirazione per un grande portico american style nel cortile laterale con pavimentazioni in mattoni e un tetto a sbalzo
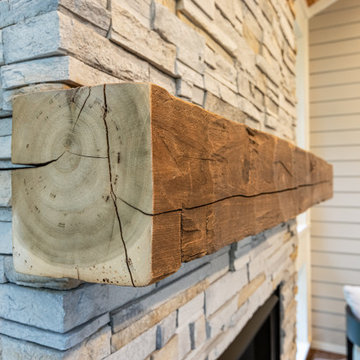
A reclaimed beam provides a rustic craftsman feel to this cozy screened porch addition. Design and Build by Meadowlark Design Build in Ann Arbor, Michigan. Photography by Sean Carter, Ann Arbor, Mi.
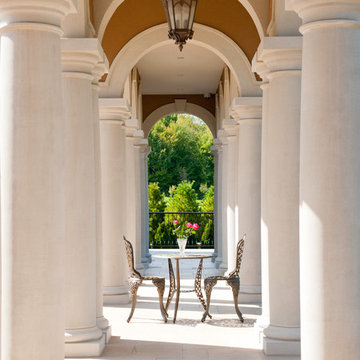
Craig Thompson
Ispirazione per un ampio portico classico nel cortile laterale con pavimentazioni in pietra naturale e un tetto a sbalzo
Ispirazione per un ampio portico classico nel cortile laterale con pavimentazioni in pietra naturale e un tetto a sbalzo
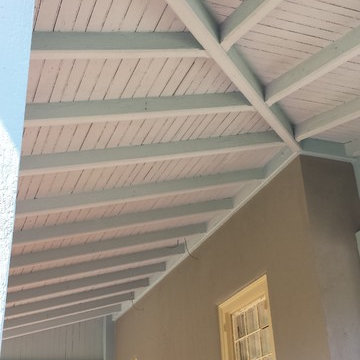
Photo by: Teresa Faria Honey, Fix It Inc. Project Manager
Ispirazione per un portico chic di medie dimensioni e nel cortile laterale con pedane e un tetto a sbalzo
Ispirazione per un portico chic di medie dimensioni e nel cortile laterale con pedane e un tetto a sbalzo
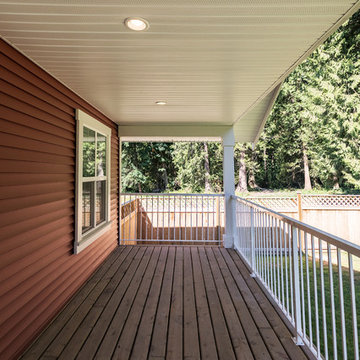
Quaint, red guest cottage with an expansive covered front porch and farmhouse style red siding and window trim.
Photos by Brice Ferre
Foto di un piccolo portico classico nel cortile laterale con pedane e un tetto a sbalzo
Foto di un piccolo portico classico nel cortile laterale con pedane e un tetto a sbalzo
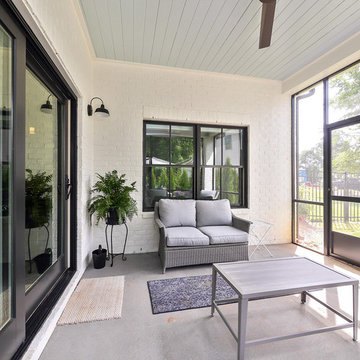
Esempio di un portico country di medie dimensioni e nel cortile laterale con un tetto a sbalzo
Foto di portici beige nel cortile laterale
2