Foto di portici beige con pavimentazioni in pietra naturale
Filtra anche per:
Budget
Ordina per:Popolari oggi
1 - 20 di 99 foto
1 di 3
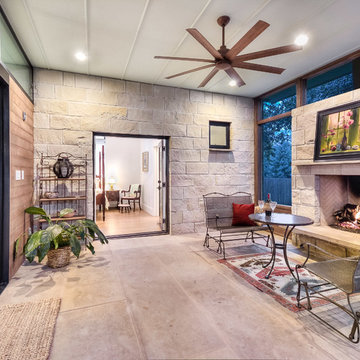
This 1,398 SF home in central Austin feels much larger, holding its own with many more imposing homes on Kinney Avenue. Clerestory windows above with a 10 foot overhang allow wonderful natural light to pour in throughout the living spaces, while protecting the interior from the blistering Texas sun. The interiors are lively with varying ceiling heights, natural materials, and a soothing color palette. A generous multi-slide pocket door connects the interior to the screened porch, adding to the easy livability of this compact home with its graceful stone fireplace. Photographer: Chris Diaz
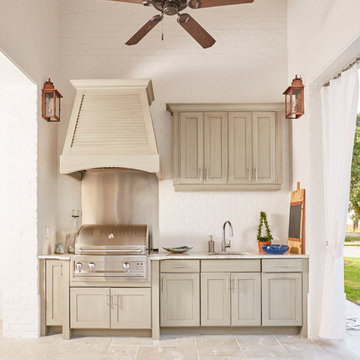
Photography: Colleen Duffley
Ispirazione per un portico chic davanti casa e di medie dimensioni con pavimentazioni in pietra naturale e un tetto a sbalzo
Ispirazione per un portico chic davanti casa e di medie dimensioni con pavimentazioni in pietra naturale e un tetto a sbalzo

Idee per un portico tradizionale dietro casa con pavimentazioni in pietra naturale e un tetto a sbalzo

Nestled on 90 acres of peaceful prairie land, this modern rustic home blends indoor and outdoor spaces with natural stone materials and long, beautiful views. Featuring ORIJIN STONE's Westley™ Limestone veneer on both the interior and exterior, as well as our Tupelo™ Limestone interior tile, pool and patio paving.
Architecture: Rehkamp Larson Architects Inc
Builder: Hagstrom Builders
Landscape Architecture: Savanna Designs, Inc
Landscape Install: Landscape Renovations MN
Masonry: Merlin Goble Masonry Inc
Interior Tile Installation: Diamond Edge Tile
Interior Design: Martin Patrick 3
Photography: Scott Amundson Photography

View of an outdoor cooking space custom designed & fabricated of raw steel & reclaimed wood. The motorized awning door concealing a large outdoor television in the vent hood is shown open. The cabinetry includes a built-in ice chest.

Shades of white play an important role in this transitional cozy chic outdoor space. Beneath the vaulted porch ceiling is a gorgeous white painted brick fireplace with comfortable seating & an intimate dining space that provides the perfect outdoor entertainment setting.
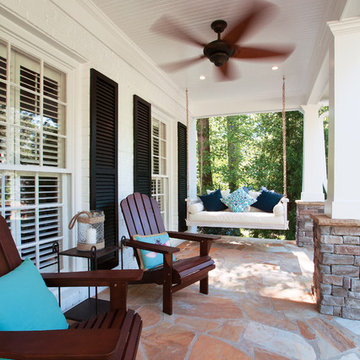
© Jan Stitleburg for Georgia Front Porch. JS PhotoFX.
Foto di un grande portico stile americano davanti casa con pavimentazioni in pietra naturale e un tetto a sbalzo
Foto di un grande portico stile americano davanti casa con pavimentazioni in pietra naturale e un tetto a sbalzo

This beautiful new construction craftsman-style home had the typical builder's grade front porch with wood deck board flooring and painted wood steps. Also, there was a large unpainted wood board across the bottom front, and an opening remained that was large enough to be used as a crawl space underneath the porch which quickly became home to unwanted critters.
In order to beautify this space, we removed the wood deck boards and installed the proper floor joists. Atop the joists, we also added a permeable paver system. This is very important as this system not only serves as necessary support for the natural stone pavers but would also firmly hold the sand being used as grout between the pavers.
In addition, we installed matching brick across the bottom front of the porch to fill in the crawl space and painted the wood board to match hand rails and columns.
Next, we replaced the original wood steps by building new concrete steps faced with matching brick and topped with natural stone pavers.
Finally, we added new hand rails and cemented the posts on top of the steps for added stability.
WOW...not only was the outcome a gorgeous transformation but the front porch overall is now much more sturdy and safe!
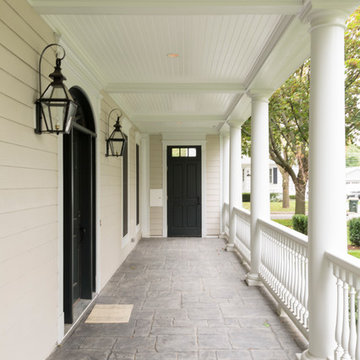
Immagine di un portico classico di medie dimensioni e davanti casa con pavimentazioni in pietra naturale e un tetto a sbalzo
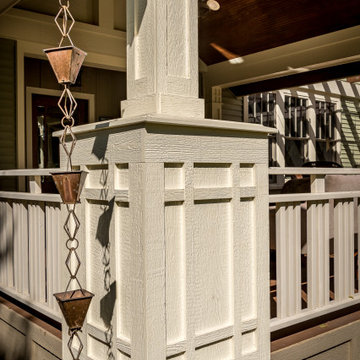
The 4 exterior additions on the home inclosed a full enclosed screened porch with glass rails, covered front porch, open-air trellis/arbor/pergola over a deck, and completely open fire pit and patio - at the front, side and back yards of the home.
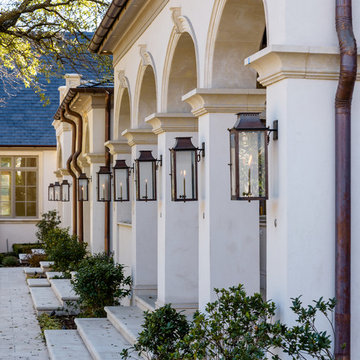
Immagine di un ampio portico chic dietro casa con pavimentazioni in pietra naturale e un tetto a sbalzo
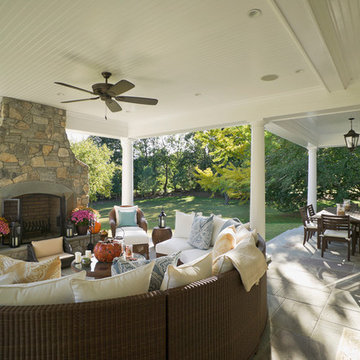
Foto di un grande portico chic dietro casa con pavimentazioni in pietra naturale, un tetto a sbalzo e con illuminazione
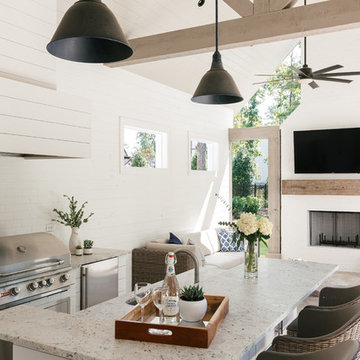
Willet Photography
Idee per un grande portico tradizionale dietro casa con pavimentazioni in pietra naturale e un tetto a sbalzo
Idee per un grande portico tradizionale dietro casa con pavimentazioni in pietra naturale e un tetto a sbalzo
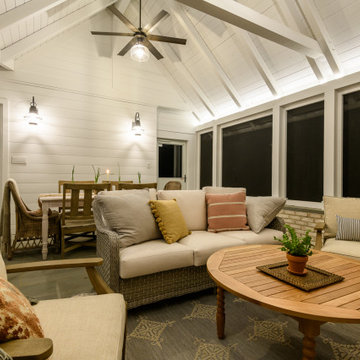
Esempio di un portico classico di medie dimensioni e dietro casa con un caminetto, pavimentazioni in pietra naturale e un tetto a sbalzo
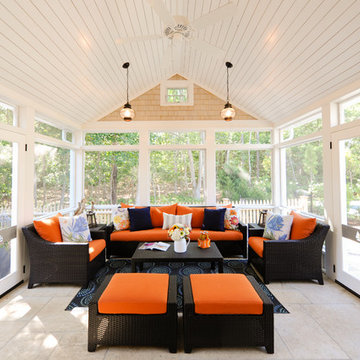
Foto di un portico stile marino dietro casa con un portico chiuso, pavimentazioni in pietra naturale e un tetto a sbalzo
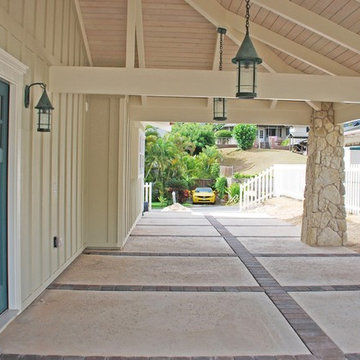
Foto di un portico stile marino di medie dimensioni e davanti casa con pavimentazioni in pietra naturale e un tetto a sbalzo
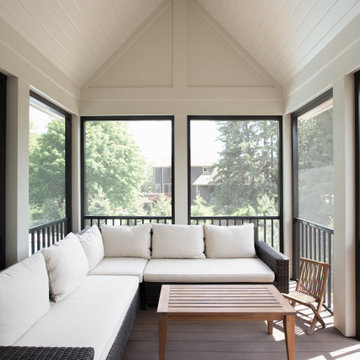
Foto di un portico chic di medie dimensioni e dietro casa con un portico chiuso, pavimentazioni in pietra naturale, un tetto a sbalzo e parapetto in metallo

Legacy Custom Homes, Inc
Toblesky-Green Architects
Kelly Nutt Designs
Foto di un portico classico davanti casa e di medie dimensioni con un tetto a sbalzo, pavimentazioni in pietra naturale e con illuminazione
Foto di un portico classico davanti casa e di medie dimensioni con un tetto a sbalzo, pavimentazioni in pietra naturale e con illuminazione
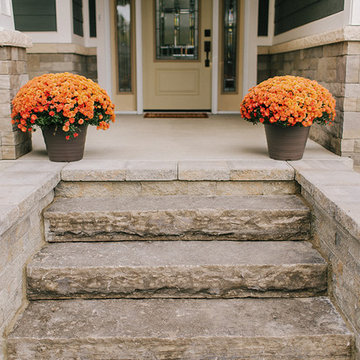
Formal front entrance with natural stone steps, surrounded by raised planter beds.
Idee per un portico classico di medie dimensioni e davanti casa con un giardino in vaso e pavimentazioni in pietra naturale
Idee per un portico classico di medie dimensioni e davanti casa con un giardino in vaso e pavimentazioni in pietra naturale
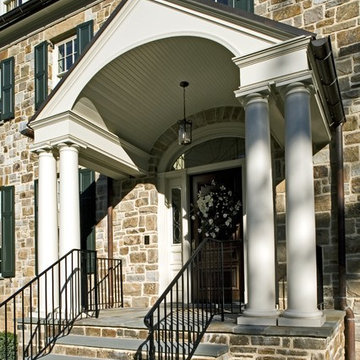
The firm is responsible for custom home design for a number of homes in the prestigious country club community of Caves Valley.
Designed as the fi rst and only speculative home to be built at the Caves Valley Golf Course Community, this custom stone house utilizes old world materials and craftsmanship inside and out. Although the house has a large footprint, the design creates the illusion of an old manor home that has been added to over the years. Although the site was extremely narrow and had a signifi cant slope, the design of the footprint and surrounding landscape minimizes these conditions.
Foto di portici beige con pavimentazioni in pietra naturale
1