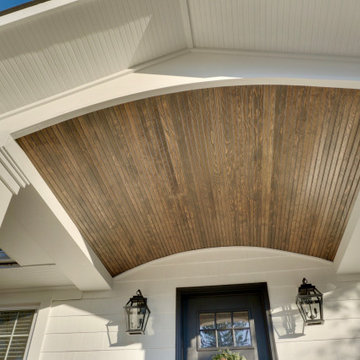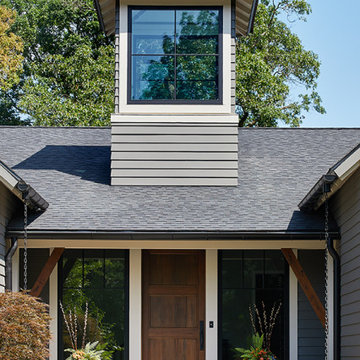Foto di portici beige
Filtra anche per:
Budget
Ordina per:Popolari oggi
121 - 140 di 2.668 foto
1 di 2

Foto di un ampio portico stile marinaro dietro casa con pedane, un tetto a sbalzo e parapetto in legno
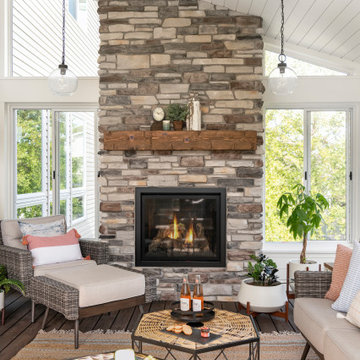
A technology-free gathering space for the family to enjoy together. This transitional four season porch was created as an extension from the client's main living room. With the floor to ceiling stone gas fireplace, and windows the space brings in warmth and coziness throughout the space.
Photos by Spacecrafting Photography, Inc
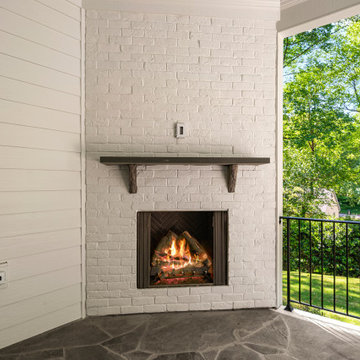
Foto di un grande portico classico dietro casa con un caminetto, pavimentazioni in mattoni e un tetto a sbalzo
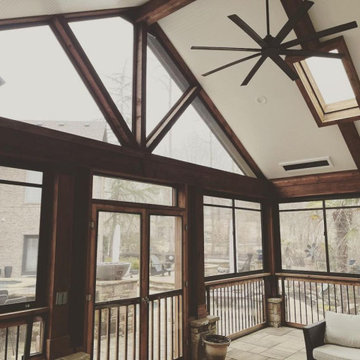
Eze-Breeze panels on this detached porch make the perfect retreat when the weather gets cold. Give us a call for a head start on winterizing your outdoor space! #ezebreeze #screenmobile #screenmobilenega #screenedporchliving #threeseasonroom
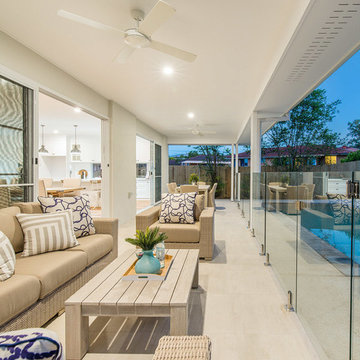
This home was built as an investment project for some valued clients who wanted to create a traditional looking home with contemporary design touches that would suit a family today. Built in an inner Brisbane city suburb, this home needed to appeal to a discerning market who require quality finishes and a thoughtful floor plan.
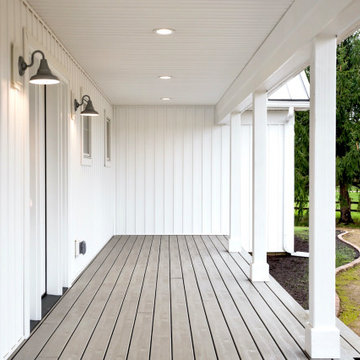
Sticking with the nature of the original home, the new farmhouse has a large wrap around deck to great guests.
Idee per un grande portico country davanti casa con pedane e un tetto a sbalzo
Idee per un grande portico country davanti casa con pedane e un tetto a sbalzo
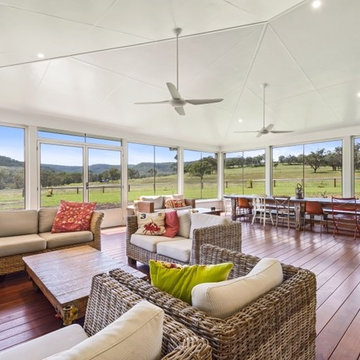
Curly's Shot Photography
Foto di un ampio portico chic nel cortile laterale con un portico chiuso, pedane e un tetto a sbalzo
Foto di un ampio portico chic nel cortile laterale con un portico chiuso, pedane e un tetto a sbalzo
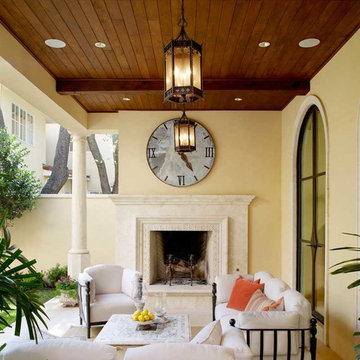
Ispirazione per un portico mediterraneo dietro casa con un caminetto e un tetto a sbalzo
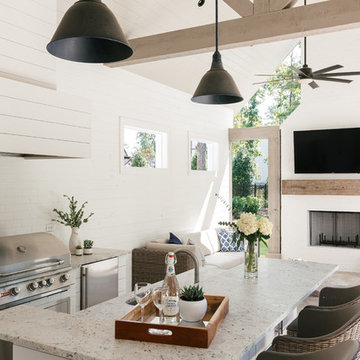
Willet Photography
Idee per un grande portico tradizionale dietro casa con pavimentazioni in pietra naturale e un tetto a sbalzo
Idee per un grande portico tradizionale dietro casa con pavimentazioni in pietra naturale e un tetto a sbalzo
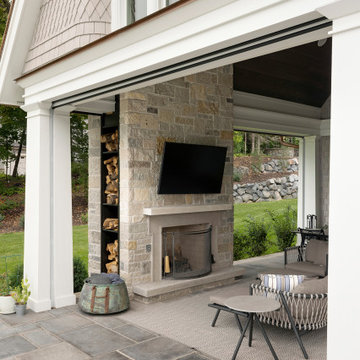
This Coastal style home has it all; a pool, spa, outdoor entertaining rooms, and a stunning view of Wayzata Bay. Our ORIJIN Ferris™ Limestone is used for the pool & spa paving and coping, all outdoor room flooring, as well as the interior tile. ORIJIN Greydon™ Sandstone steps and Wolfeboro™ wall stone are featured with the landscaping elements.
LANDSCAPE DESIGN & INSTALL: Yardscapes, Inc.
MASONRY: Luke Busker Masonry
ARCHITECT: Alexander Design Group, Inc.
BUILDER: John Kramer & Sons, Inc.
INTERIOR DESIGN: Redpath Constable Interior Design
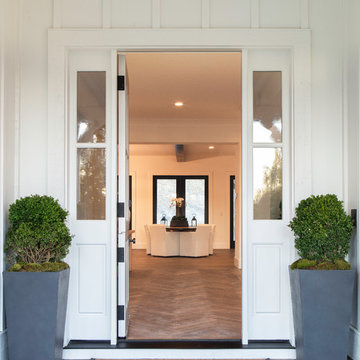
Dutch door entry with sidelights leading to the herringbone entry.
Idee per un portico country di medie dimensioni e davanti casa con lastre di cemento e un tetto a sbalzo
Idee per un portico country di medie dimensioni e davanti casa con lastre di cemento e un tetto a sbalzo
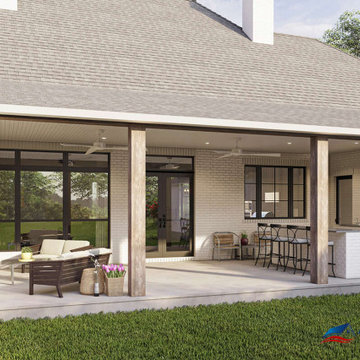
The rear porch delivers an impressive entertaining area complete with a wood-burning fireplace, space for lounging, and a full outdoor kitchen with an island.
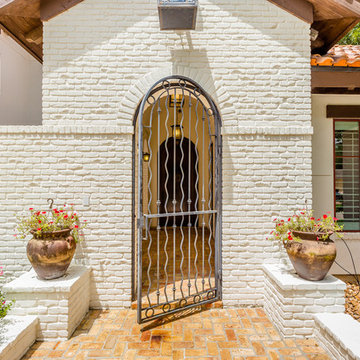
Gorgeously Built by Tommy Cashiola Construction Company in Fulshear, Houston, Texas. Designed by Purser Architectural, Inc.
Idee per un grande portico mediterraneo davanti casa con fontane e pavimentazioni in mattoni
Idee per un grande portico mediterraneo davanti casa con fontane e pavimentazioni in mattoni
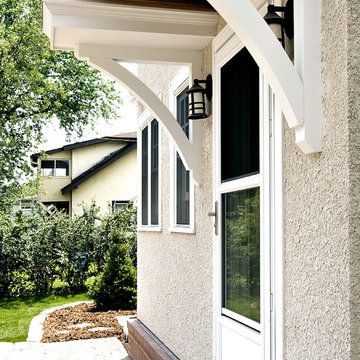
This home was designed by Castle Building and Remodeling's Interior Designer Katie Jaydan.
Idee per un portico minimal
Idee per un portico minimal
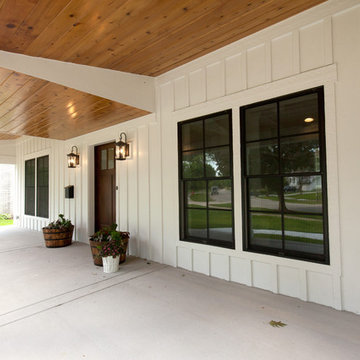
This stunning front porch with a stained cedar ceiling and beautiful wood front door brings warmth to the space.
Architect: Meyer Design
Photos: Jody Kmetz
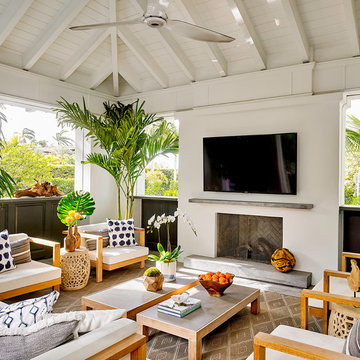
THREE STORY HOME ON HIBISCUS ISLAND HONORS VERNACULAR ARCHITECTURE WITH SURPRISING MODERN INTERIOR FINISHES
Immagine di un portico stile marino con un caminetto
Immagine di un portico stile marino con un caminetto
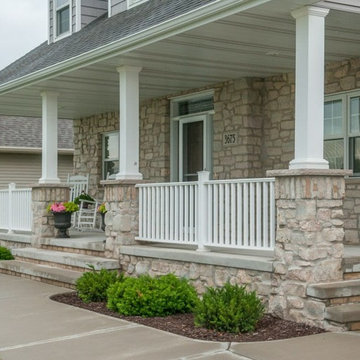
This beautiful craftsman style front porch highlights the Quarry Mill's Bellevue real thin stone veneer. Bellevue stone’s light color ranges including white, tan, and bands of blue and red will add a balanced look to your natural stone veneer project. With random shaped edges and various sizes in the Bellevue stones, this stone is perfect for designing unique patterns on accent walls, fireplace surrounds, and backsplashes. Bellevue’s various stone shapes and sizes still allow for a balanced look of squared and random edges. Other projects like door trim and wrapping landscaping .elements with the stone are easy to plan with Bellevue’s various sizes. Bellevue’s whites, tans, and other minor color bands produce a natural look that will catch the eyes of passers-by and guests.
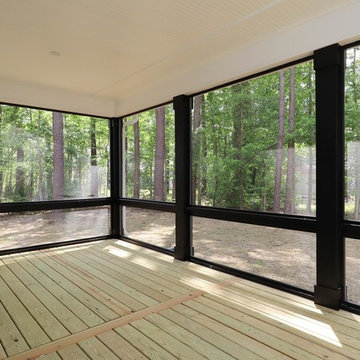
Dwight Myers Real Estate Photography
Ispirazione per un grande portico contemporaneo dietro casa con un portico chiuso, pedane e un tetto a sbalzo
Ispirazione per un grande portico contemporaneo dietro casa con un portico chiuso, pedane e un tetto a sbalzo
Foto di portici beige
7
