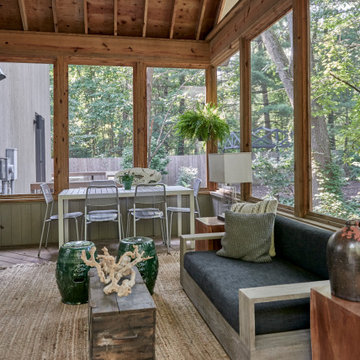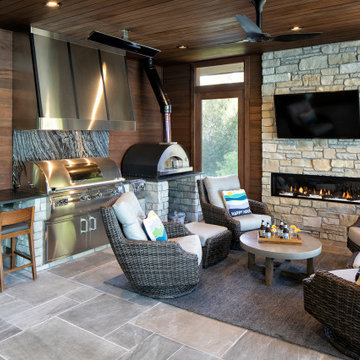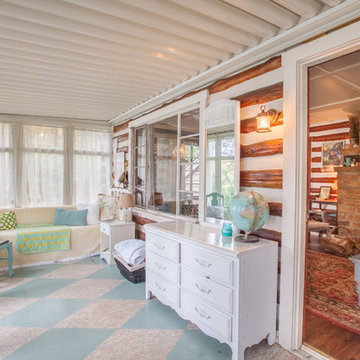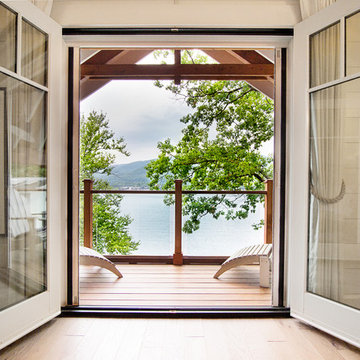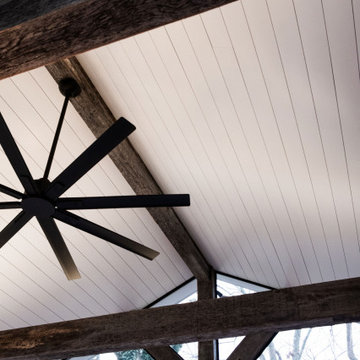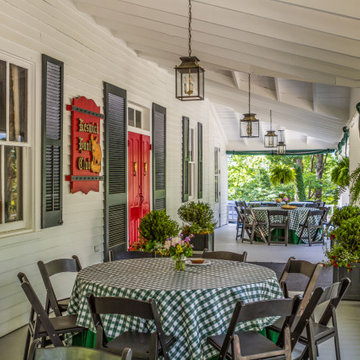Foto di portici rustici beige
Filtra anche per:
Budget
Ordina per:Popolari oggi
1 - 20 di 66 foto
1 di 3

Custom outdoor Screen Porch with Scandinavian accents, teak dining table, woven dining chairs, and custom outdoor living furniture
Immagine di un portico stile rurale di medie dimensioni e dietro casa con piastrelle, un tetto a sbalzo e con illuminazione
Immagine di un portico stile rurale di medie dimensioni e dietro casa con piastrelle, un tetto a sbalzo e con illuminazione
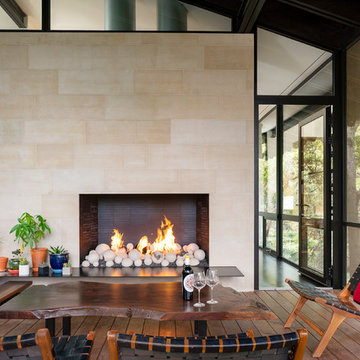
Immagine di un portico stile rurale con un portico chiuso, pedane e un tetto a sbalzo
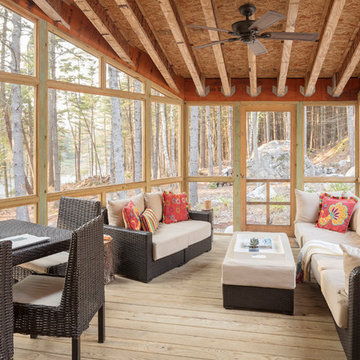
Irvin Serrano Photography
Foto di un portico rustico nel cortile laterale con un portico chiuso, pedane e un tetto a sbalzo
Foto di un portico rustico nel cortile laterale con un portico chiuso, pedane e un tetto a sbalzo
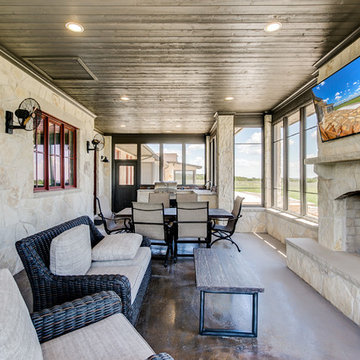
Ispirazione per un grande portico stile rurale dietro casa con un portico chiuso, lastre di cemento e un tetto a sbalzo
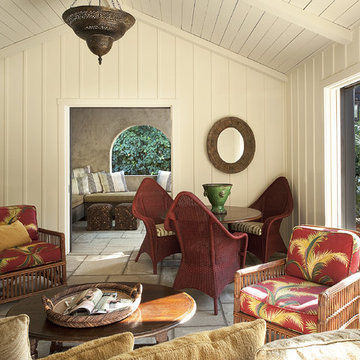
Photography by David Phelps Photography.
Located in one of Pasadena's finest neighborhoods, this Marston & Mayberry-designed Mediterranean estate is adjacent to the Huntington Library and Botanical Gardens. Originally built in 1928 and painstaking re-constructed in 2007/2008, the entire property was meticulously renovated by our clients.
The end result is a stunning unification of old world craftsmanship exquisitely integrated with modern amenities that affords a graciously elegant yet comfortable environment.
Interior Design by Tommy Chambers
Architect David Serrurier
Builder Thomas Lake
Landscape Designer Mark Berry
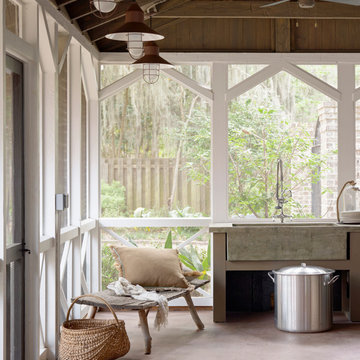
Photography by Richard Leo Johnson
Architecture by John L. Deering with Greenline Architecture
Foto di un portico stile rurale con un portico chiuso
Foto di un portico stile rurale con un portico chiuso

LAIR Architectural + Interior Photography
Ispirazione per un portico stile rurale con pedane, un tetto a sbalzo e con illuminazione
Ispirazione per un portico stile rurale con pedane, un tetto a sbalzo e con illuminazione

Nestled on 90 acres of peaceful prairie land, this modern rustic home blends indoor and outdoor spaces with natural stone materials and long, beautiful views. Featuring ORIJIN STONE's Westley™ Limestone veneer on both the interior and exterior, as well as our Tupelo™ Limestone interior tile, pool and patio paving.
Architecture: Rehkamp Larson Architects Inc
Builder: Hagstrom Builders
Landscape Architecture: Savanna Designs, Inc
Landscape Install: Landscape Renovations MN
Masonry: Merlin Goble Masonry Inc
Interior Tile Installation: Diamond Edge Tile
Interior Design: Martin Patrick 3
Photography: Scott Amundson Photography
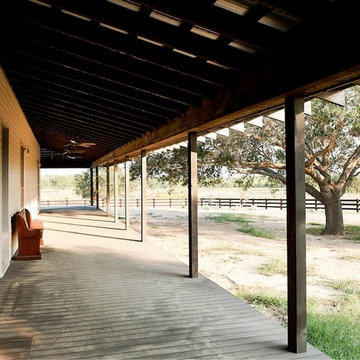
Idee per un portico rustico di medie dimensioni e dietro casa con pedane e un tetto a sbalzo

In this Rockingham Way porch and deck remodel, this went from a smaller back deck with no roof cover, to a beautiful screened porch, plenty of seating, sliding barn doors, and a grilling deck with a gable roof.
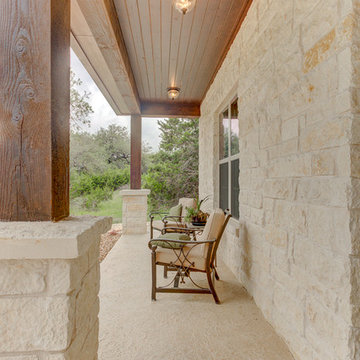
Immagine di un portico rustico di medie dimensioni e davanti casa con un caminetto, lastre di cemento e un tetto a sbalzo
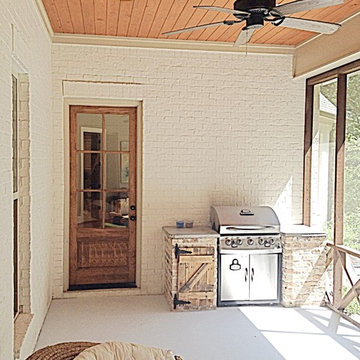
Back patio screened in porch
Foto di un portico stile rurale dietro casa con un portico chiuso, lastre di cemento e un tetto a sbalzo
Foto di un portico stile rurale dietro casa con un portico chiuso, lastre di cemento e un tetto a sbalzo
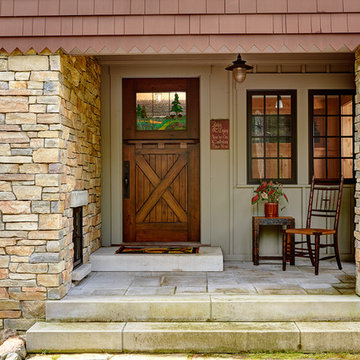
Architecture & Interior Design: David Heide Design Studio Photo: Susan Gilmore Photography
Foto di un portico rustico davanti casa con pavimentazioni in cemento e un tetto a sbalzo
Foto di un portico rustico davanti casa con pavimentazioni in cemento e un tetto a sbalzo
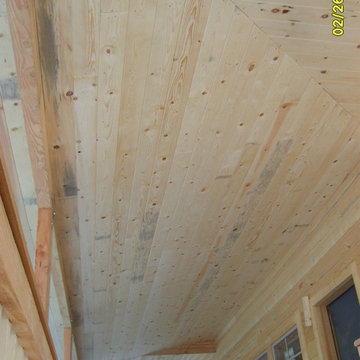
Tongue and groove ceiling on front porch
Immagine di un portico rustico
Immagine di un portico rustico
Foto di portici rustici beige
1
