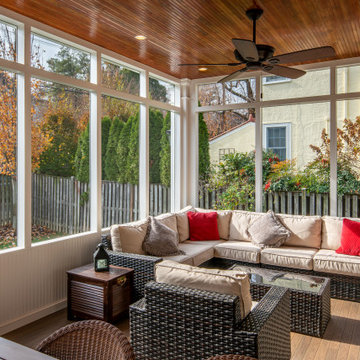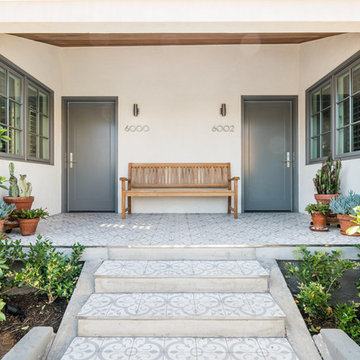Foto di portici a costo medio
Filtra anche per:
Budget
Ordina per:Popolari oggi
121 - 140 di 7.088 foto
1 di 2
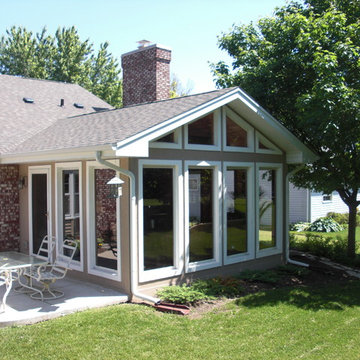
Ispirazione per un portico classico di medie dimensioni e dietro casa con un giardino in vaso, lastre di cemento e un tetto a sbalzo
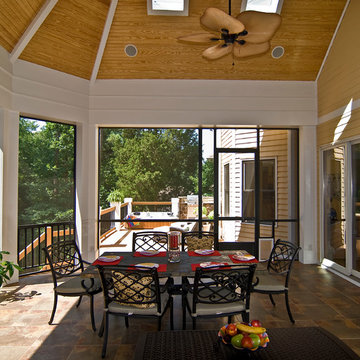
Porch,Outdoor Living Space
www.artisteyephotography.com
Foto di un portico chic di medie dimensioni e dietro casa con un portico chiuso, piastrelle e un tetto a sbalzo
Foto di un portico chic di medie dimensioni e dietro casa con un portico chiuso, piastrelle e un tetto a sbalzo
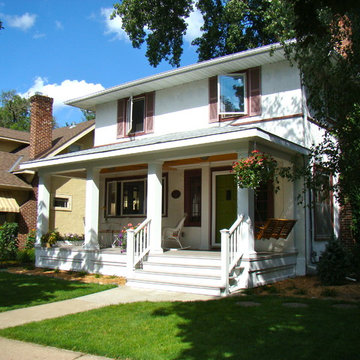
BACKGROUND
Tom and Jill wanted a new space to replace a small entry at the front of their house- a space large enough for warm weather family gatherings and all the benefits a traditional Front Porch has to offer.
SOLUTION
We constructed an open four-column structure to provide space this family wanted. Low maintenance Green Remodeling products were used throughout. Designed by Lee Meyer Architects. Skirting designed and built by Greg Schmidt. Photos by Greg Schmidt
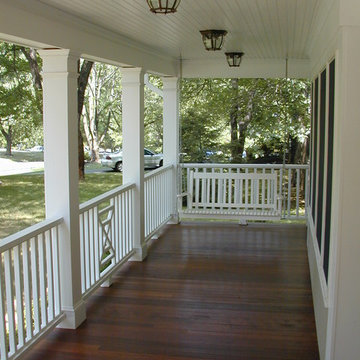
This was the expansion of an existing 1950's cape. A new second floor was added and included a master bedroom suite and additional bedrooms. The first floor expansion included a kitchen, eating area, mudroom, deck, and a front porch.
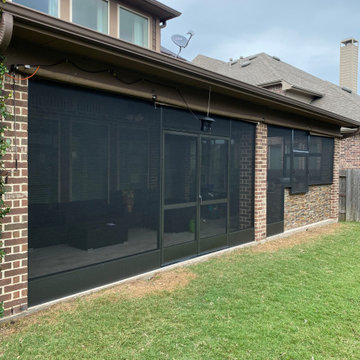
This beautiful back porch is now usable with French Style Screen Doors, Kick Plate and Removable Panels to allow Smoke to exit the enclosed area while cooking.

Immagine di un piccolo portico country davanti casa con pavimentazioni in pietra naturale e un tetto a sbalzo
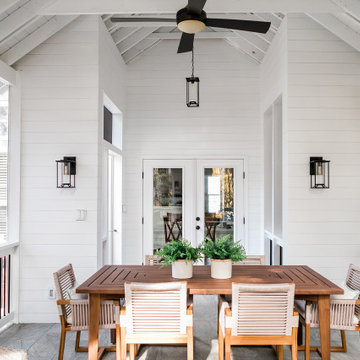
Custom outdoor Screen Porch with Scandinavian accents, teak dining table, custom pillows, and amazing sconces and pendants
Esempio di un portico rustico di medie dimensioni e dietro casa con un portico chiuso, piastrelle e un tetto a sbalzo
Esempio di un portico rustico di medie dimensioni e dietro casa con un portico chiuso, piastrelle e un tetto a sbalzo
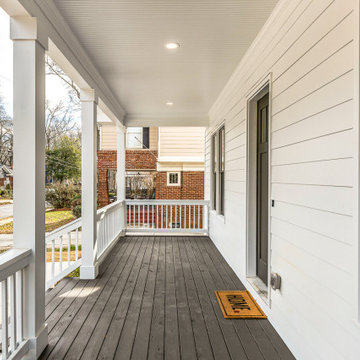
Idee per un portico classico di medie dimensioni e davanti casa con pedane e un tetto a sbalzo
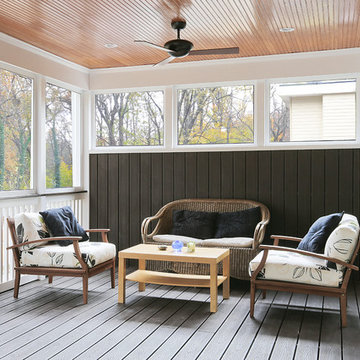
Screened in porch
Foto di un grande portico minimalista dietro casa con un portico chiuso, pedane e un tetto a sbalzo
Foto di un grande portico minimalista dietro casa con un portico chiuso, pedane e un tetto a sbalzo
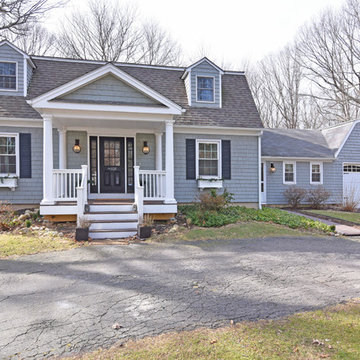
12'x8' portico was built to draw out the house's charm
Esempio di un grande portico tradizionale davanti casa con pedane e un tetto a sbalzo
Esempio di un grande portico tradizionale davanti casa con pedane e un tetto a sbalzo
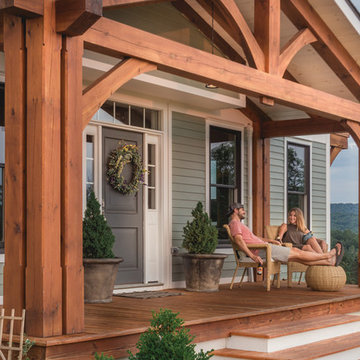
Craftsman style king post entry porch truss
Foto di un portico stile americano di medie dimensioni e davanti casa con pavimentazioni in pietra naturale e un tetto a sbalzo
Foto di un portico stile americano di medie dimensioni e davanti casa con pavimentazioni in pietra naturale e un tetto a sbalzo

Perfectly settled in the shade of three majestic oak trees, this timeless homestead evokes a deep sense of belonging to the land. The Wilson Architects farmhouse design riffs on the agrarian history of the region while employing contemporary green technologies and methods. Honoring centuries-old artisan traditions and the rich local talent carrying those traditions today, the home is adorned with intricate handmade details including custom site-harvested millwork, forged iron hardware, and inventive stone masonry. Welcome family and guests comfortably in the detached garage apartment. Enjoy long range views of these ancient mountains with ample space, inside and out.
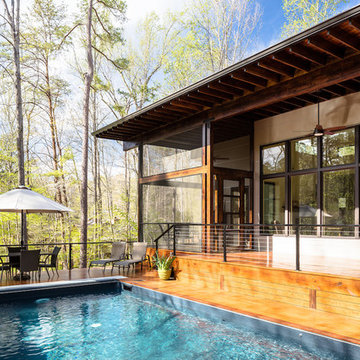
© Keith Isaacs Photo
Foto di un piccolo portico minimalista dietro casa con un portico chiuso e un tetto a sbalzo
Foto di un piccolo portico minimalista dietro casa con un portico chiuso e un tetto a sbalzo
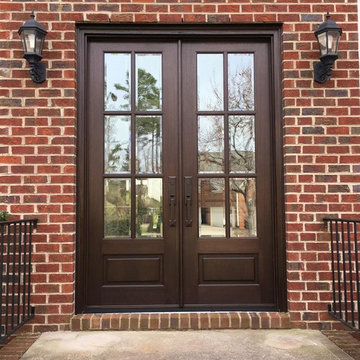
Esempio di un portico tradizionale di medie dimensioni e davanti casa con pavimentazioni in mattoni e un tetto a sbalzo
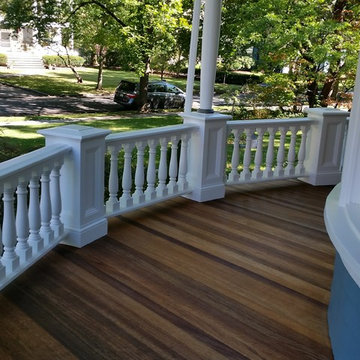
This photo shows the beauty of the Philippine mahogany flooring which was treated with a wood preservative and three coats of marine oil finish if
The columns and the railings and we're all custom made and that were made out of cypress wood and cedar
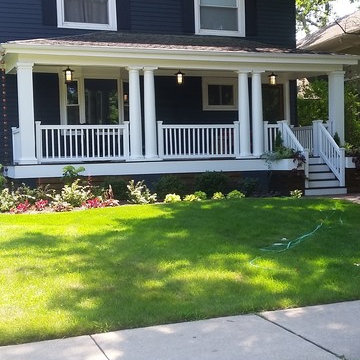
Esempio di un portico tradizionale di medie dimensioni e davanti casa con pavimentazioni in cemento e un tetto a sbalzo
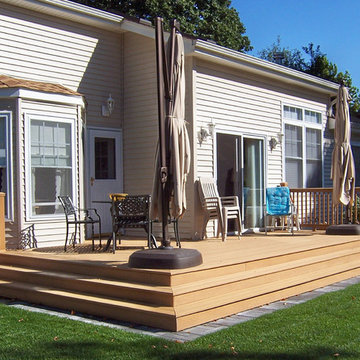
Backyard deck.
Esempio di un piccolo portico tradizionale dietro casa con pedane
Esempio di un piccolo portico tradizionale dietro casa con pedane
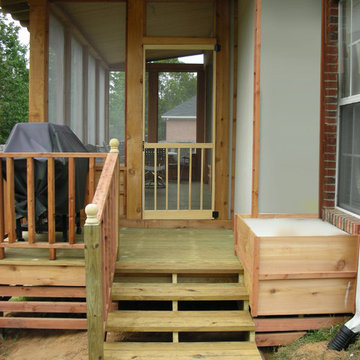
Ispirazione per un portico rustico di medie dimensioni e dietro casa con un portico chiuso, pedane e un tetto a sbalzo
Foto di portici a costo medio
7
