Foto di portici a costo medio di medie dimensioni
Filtra anche per:
Budget
Ordina per:Popolari oggi
1 - 20 di 4.366 foto
1 di 3
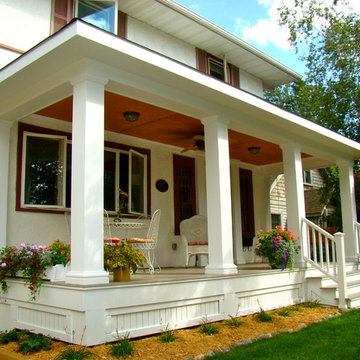
BACKGROUND
Tom and Jill wanted a new space to replace a small entry at the front of their house- a space large enough for warm weather family gatherings and all the benefits a traditional Front Porch has to offer.
SOLUTION
We constructed an open four-column structure to provide space this family wanted. Low maintenance Green Remodeling products were used throughout. Designed by Lee Meyer Architects. Skirting designed and built by Greg Schmidt. Photos by Greg Schmidt

John McManus
Idee per un portico costiero di medie dimensioni e dietro casa con un portico chiuso e pedane
Idee per un portico costiero di medie dimensioni e dietro casa con un portico chiuso e pedane
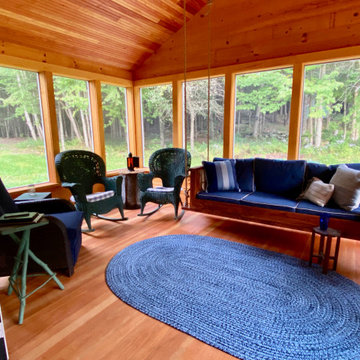
This screened in porch was our new addition to the house. The porch swing was custom made to insure that it was long enough to nap in. Floor and ceiling are made of Fir while the walls are pine.
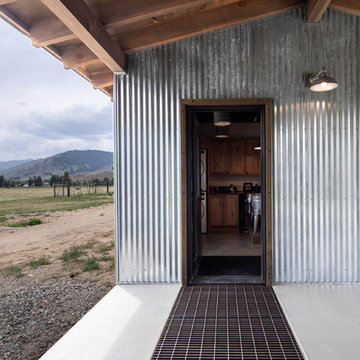
Snow grate at entry to laundry room.
Immagine di un portico industriale di medie dimensioni e nel cortile laterale con lastre di cemento e un tetto a sbalzo
Immagine di un portico industriale di medie dimensioni e nel cortile laterale con lastre di cemento e un tetto a sbalzo

Photo by Allen Russ, Hoachlander Davis Photography
Foto di un portico tradizionale di medie dimensioni e dietro casa con un portico chiuso, un tetto a sbalzo e pedane
Foto di un portico tradizionale di medie dimensioni e dietro casa con un portico chiuso, un tetto a sbalzo e pedane
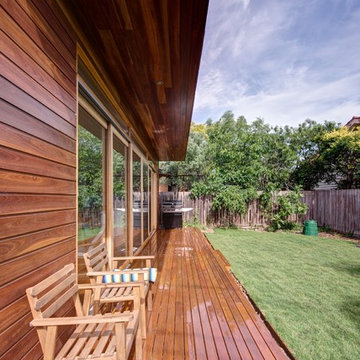
View of timber deck
Photo by Jaime Diaz-Berrio
Esempio di un portico minimalista di medie dimensioni e dietro casa con pedane e un tetto a sbalzo
Esempio di un portico minimalista di medie dimensioni e dietro casa con pedane e un tetto a sbalzo
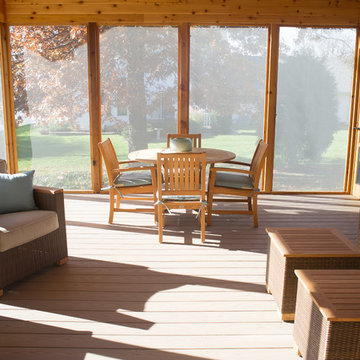
Brenda Eckhardt Photography
Idee per un portico classico di medie dimensioni e dietro casa con un portico chiuso, un tetto a sbalzo e pedane
Idee per un portico classico di medie dimensioni e dietro casa con un portico chiuso, un tetto a sbalzo e pedane

Immagine di un portico stile americano di medie dimensioni e dietro casa con un portico chiuso, pavimentazioni in mattoni e un tetto a sbalzo
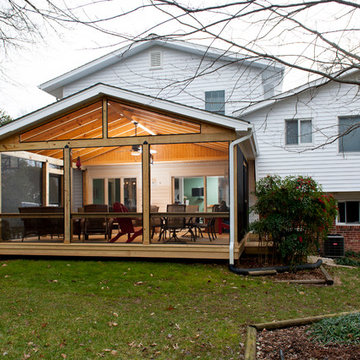
Ispirazione per un portico tradizionale di medie dimensioni e dietro casa con un portico chiuso e un tetto a sbalzo
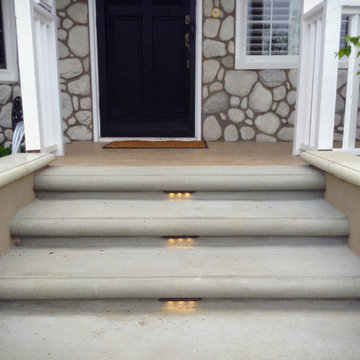
LED step lights add to the safety and presentation of the front porch steps. They are low voltage and long lasting exterior landscape lights. The porch is made of ceramic tile. TRU Landscape Services
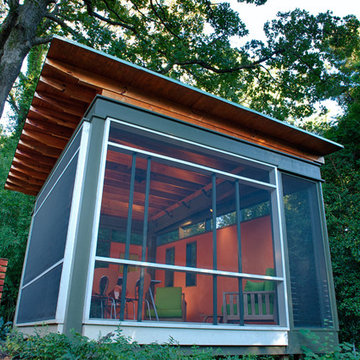
Steve Robinson
Ispirazione per un portico minimal di medie dimensioni e dietro casa con un portico chiuso, pedane e un tetto a sbalzo
Ispirazione per un portico minimal di medie dimensioni e dietro casa con un portico chiuso, pedane e un tetto a sbalzo
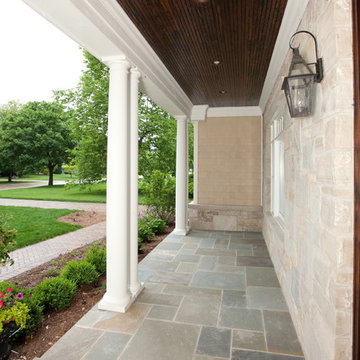
Esempio di un portico tradizionale di medie dimensioni e davanti casa con un tetto a sbalzo e pavimentazioni in pietra naturale
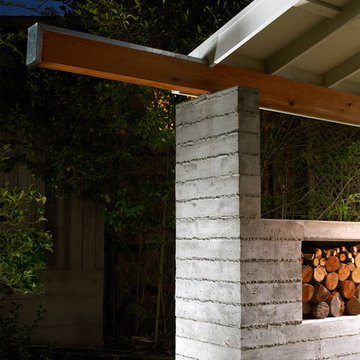
Photo: Cesar Rubio
Ispirazione per un portico moderno di medie dimensioni e davanti casa con un tetto a sbalzo
Ispirazione per un portico moderno di medie dimensioni e davanti casa con un tetto a sbalzo

Builder: Falcon Custom Homes
Interior Designer: Mary Burns - Gallery
Photographer: Mike Buck
A perfectly proportioned story and a half cottage, the Farfield is full of traditional details and charm. The front is composed of matching board and batten gables flanking a covered porch featuring square columns with pegged capitols. A tour of the rear façade reveals an asymmetrical elevation with a tall living room gable anchoring the right and a low retractable-screened porch to the left.
Inside, the front foyer opens up to a wide staircase clad in horizontal boards for a more modern feel. To the left, and through a short hall, is a study with private access to the main levels public bathroom. Further back a corridor, framed on one side by the living rooms stone fireplace, connects the master suite to the rest of the house. Entrance to the living room can be gained through a pair of openings flanking the stone fireplace, or via the open concept kitchen/dining room. Neutral grey cabinets featuring a modern take on a recessed panel look, line the perimeter of the kitchen, framing the elongated kitchen island. Twelve leather wrapped chairs provide enough seating for a large family, or gathering of friends. Anchoring the rear of the main level is the screened in porch framed by square columns that match the style of those found at the front porch. Upstairs, there are a total of four separate sleeping chambers. The two bedrooms above the master suite share a bathroom, while the third bedroom to the rear features its own en suite. The fourth is a large bunkroom above the homes two-stall garage large enough to host an abundance of guests.
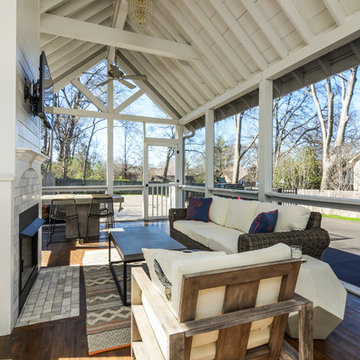
Having a porch that is screened in but at the same time feels open with the outdoor fresh air is the best of both worlds. With stained hard wood floors and a fireplace, you almost feel like this is a room in your house.

Screen porch interior
Idee per un portico moderno di medie dimensioni e dietro casa con un portico chiuso, pedane e un tetto a sbalzo
Idee per un portico moderno di medie dimensioni e dietro casa con un portico chiuso, pedane e un tetto a sbalzo
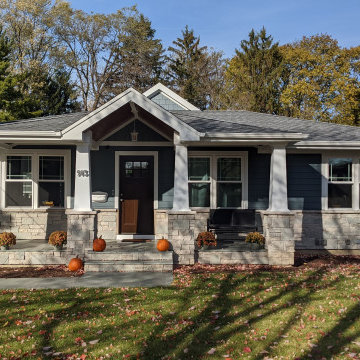
View of new front porch. Owner used a large format stone for the porch surface. Gable of the great room addition visible beyond. All windows and siding are new.
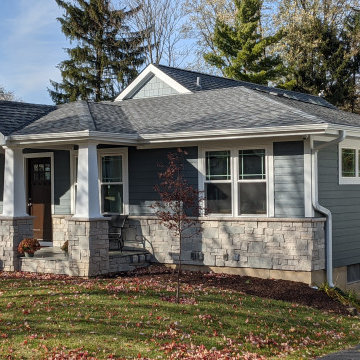
View of new front porch. The foundations were designed cognizant of the desire to have the stone porch bases read as their own elements rather than just looking like they sit on top of a porch slab.

Ispirazione per un portico tradizionale di medie dimensioni e dietro casa con lastre di cemento e un tetto a sbalzo
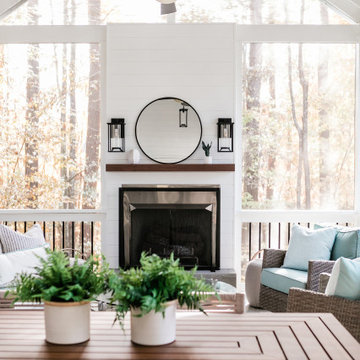
Custom outdoor Screen Porch with Scandinavian accents and teak furniture
Idee per un portico stile rurale di medie dimensioni e dietro casa con un portico chiuso, piastrelle e un tetto a sbalzo
Idee per un portico stile rurale di medie dimensioni e dietro casa con un portico chiuso, piastrelle e un tetto a sbalzo
Foto di portici a costo medio di medie dimensioni
1