Foto di portici a costo medio di medie dimensioni
Filtra anche per:
Budget
Ordina per:Popolari oggi
81 - 100 di 4.366 foto
1 di 3
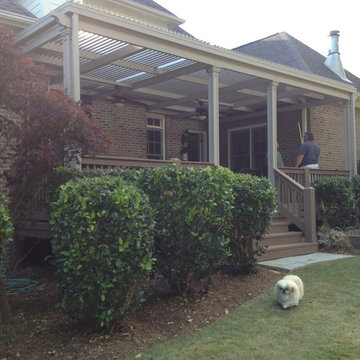
The covered space is 26' wide x 16' projection with gutter system for capturing rain water and connecting downspouts to under home piping to avoid rain water in yard.
The awning cover opens and closes with a handheld remote. When closed it protects your patio from rain, heat, and UV radiation. When open it allows warming sunshine onto deck and into home during cooler months. The homeowner loves to open louvered patio cover when the sun moves to front of home in afternoon. This allows light back into home, but not direct heat and sun glare. A traditional shingle roof would permanently block sunlight and solar energy into home and make the space dark. Only the American Louvered Roof Patio Cover allows such flexibility to have sun when you want it and shade when you need it. At night a starry sky can be enjoyed as well. When opened it's like not having any cover at all.
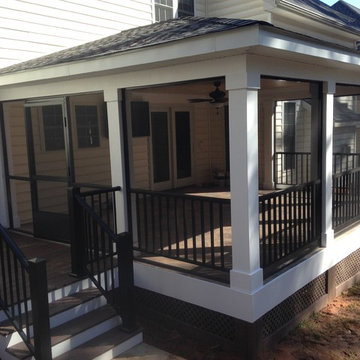
Ispirazione per un portico american style di medie dimensioni e dietro casa con un portico chiuso e un tetto a sbalzo
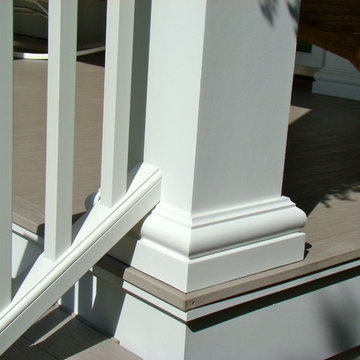
BACKGROUND
Tom and Jill wanted a new space to replace a small entry at the front of their house- a space large enough for warm weather family gatherings and all the benefits a traditional Front Porch has to offer.
SOLUTION
We constructed an open four-column structure to provide space this family wanted. Low maintenance Green Remodeling products were used throughout. Designed by Lee Meyer Architects. Skirting designed and built by Greg Schmidt. Photos by Greg Schmidt
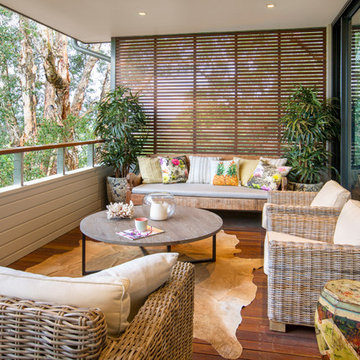
The owners wanted this outdoor area to feel like an extension of their indoor living area. Time is spent relaxing in this space all year 'round.
Foto di un portico tropicale di medie dimensioni e dietro casa con un tetto a sbalzo
Foto di un portico tropicale di medie dimensioni e dietro casa con un tetto a sbalzo
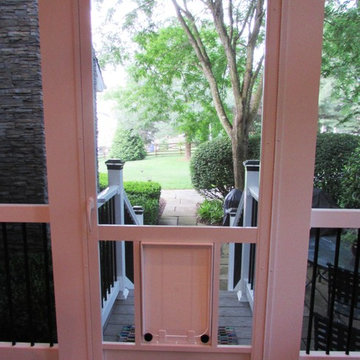
Talon Construction residential remodeling
Esempio di un portico classico di medie dimensioni e dietro casa con un portico chiuso e un tetto a sbalzo
Esempio di un portico classico di medie dimensioni e dietro casa con un portico chiuso e un tetto a sbalzo
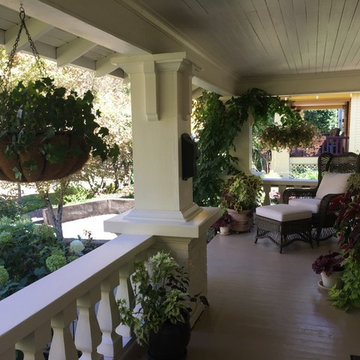
Rhonda Larson
Esempio di un portico american style di medie dimensioni e davanti casa con un giardino in vaso, pedane e un tetto a sbalzo
Esempio di un portico american style di medie dimensioni e davanti casa con un giardino in vaso, pedane e un tetto a sbalzo
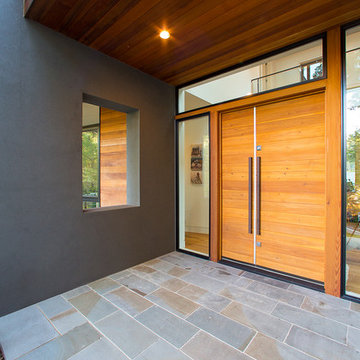
Shawn Lortie Photography
Immagine di un portico minimalista di medie dimensioni e davanti casa con pavimentazioni in cemento e un tetto a sbalzo
Immagine di un portico minimalista di medie dimensioni e davanti casa con pavimentazioni in cemento e un tetto a sbalzo
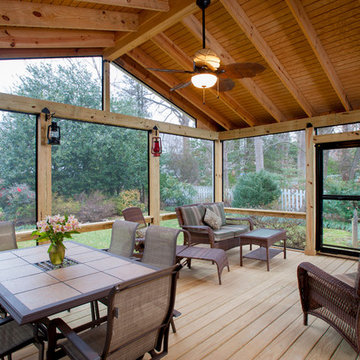
Ispirazione per un portico classico di medie dimensioni e dietro casa con un portico chiuso e un tetto a sbalzo
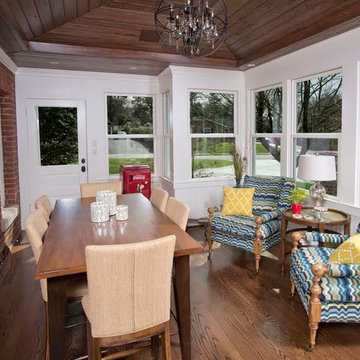
A glass enclosed porch is flooded with light and provides a great space to relax or dine.
Immagine di un portico tradizionale di medie dimensioni e dietro casa con un tetto a sbalzo
Immagine di un portico tradizionale di medie dimensioni e dietro casa con un tetto a sbalzo
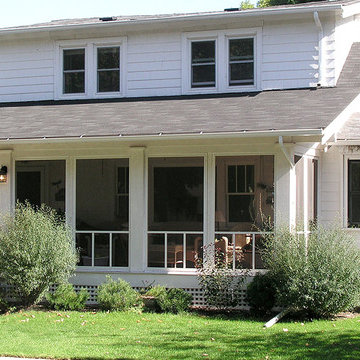
What is an often overlooked aspect of a front porch is the more subtle and welcoming front they provide to a house. They are transitional spaces to be both inhabited and walked through when entering the house. This dual purpose blurs the lines between inside and outside and creates a place of welcome. David Lund Design
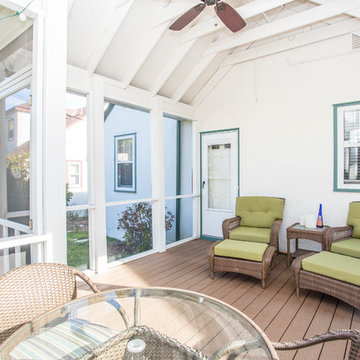
We wanted to keep the porch minimal from a cost and maintenance standpoint, so we used Trex decking for the flooring. The clients now have a screened-in porch where they can enjoy the Minnesota weather without being bothered by the unofficial Minnesota state bird (mosquitos)!
Photo by David J. Turner
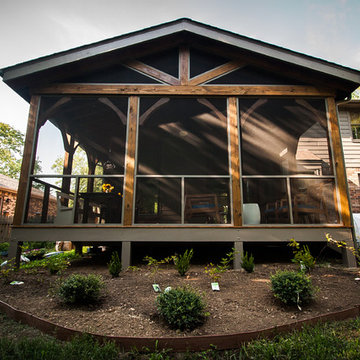
We created a new outdoor living space for this family in Franklin. It is used as an extension of their living room. Designed and built by Building Company Number 7, INC. Photo Credit - Jonathon Nichols
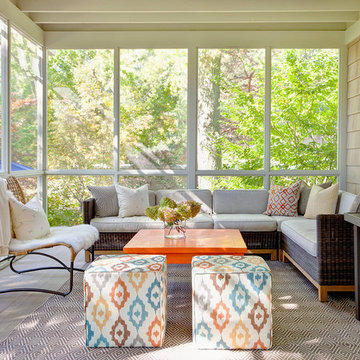
Ispirazione per un portico classico di medie dimensioni e dietro casa con un portico chiuso, pedane e un tetto a sbalzo

Foto di un portico chic di medie dimensioni e davanti casa con un giardino in vaso, pavimentazioni in cemento, un tetto a sbalzo e parapetto in materiali misti
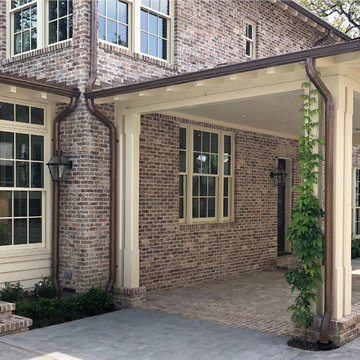
Foto di un portico stile americano di medie dimensioni e nel cortile laterale con pavimentazioni in mattoni e un tetto a sbalzo
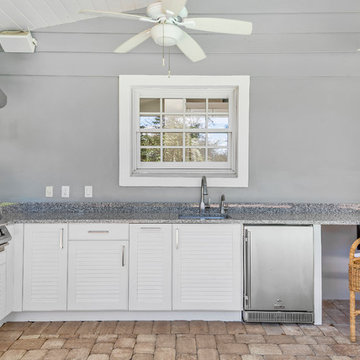
Enjoy Florida's year-round great weather with an outdoor kitchen on the back porch.
Esempio di un portico costiero di medie dimensioni e dietro casa con pavimentazioni in cemento e un tetto a sbalzo
Esempio di un portico costiero di medie dimensioni e dietro casa con pavimentazioni in cemento e un tetto a sbalzo
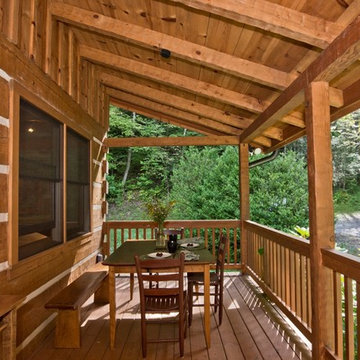
Immagine di un portico stile rurale di medie dimensioni con pedane e un tetto a sbalzo
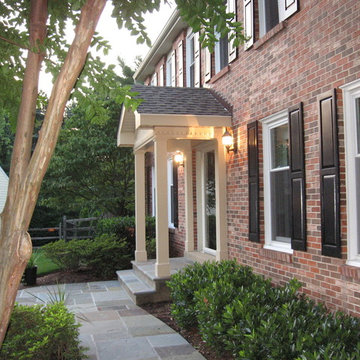
Front portico located in Gaithersburg MD includes a gable roof, shingles, PVC post sleeves, T&G ceiling, crown molding, dental molding, flagstone stoop and walkway.
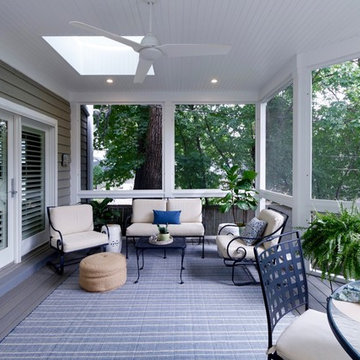
New deck and screened porch overlooking back yard. All structural wood is completely covered in composite trim and decking for a long lasting, easy to maintain structure. Custom composite handrails and stainless steel cables provide a nearly uninterrupted view of the back yard.
Architecture and photography by Omar Gutiérrez, NCARB
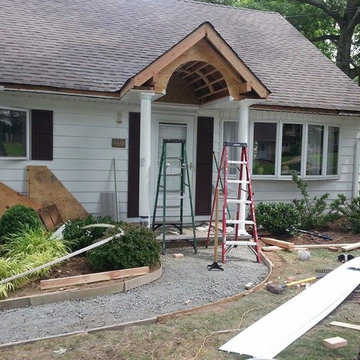
Porch builder Cedar Grove NJ & remodeling & addition. There are many reasons you may want to add square footage to your home and, as Jc Brothers Construction will help you with the initial planning as well as the construction. We will discuss what you want and need in your addition, your budget and timeframe, and make suggestions to keep cost down and provide you with the maximum enjoyment from your home.
Foto di portici a costo medio di medie dimensioni
5