Foto di portici a costo medio con pedane
Filtra anche per:
Budget
Ordina per:Popolari oggi
1 - 20 di 2.011 foto
1 di 3

Photo by Allen Russ, Hoachlander Davis Photography
Foto di un portico tradizionale di medie dimensioni e dietro casa con un portico chiuso, un tetto a sbalzo e pedane
Foto di un portico tradizionale di medie dimensioni e dietro casa con un portico chiuso, un tetto a sbalzo e pedane

Christina Wedge
Foto di un grande portico classico dietro casa con pedane, un tetto a sbalzo e con illuminazione
Foto di un grande portico classico dietro casa con pedane, un tetto a sbalzo e con illuminazione
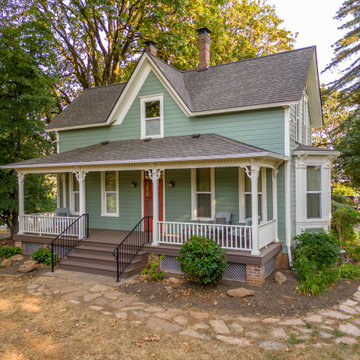
When we first saw this 1850's farmhouse, the porch was dangerously fragile and falling apart. It had an unstable foundation; rotting columns, handrails, and stairs; and the ceiling had a sag in it, indicating a potential structural problem. The homeowner's goal was to create a usable outdoor living space, while maintaining and respecting the architectural integrity of the home.
We began by shoring up the porch roof structure so we could completely deconstruct the porch itself and what was left of its foundation. From the ground up, we rebuilt the whole structure, reusing as much of the original materials and millwork as possible. Because many of the 170-year-old decorative profiles aren't readily available today, our team of carpenters custom milled the majority of the new corbels, dentil molding, posts, and balusters. The porch was finished with some new lighting, composite decking, and a tongue-and-groove ceiling.
The end result is a charming outdoor space for the homeowners to welcome guests, and enjoy the views of the old growth trees surrounding the home.
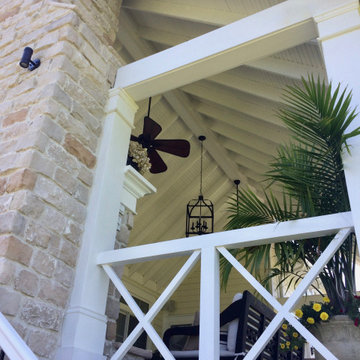
Beautiful stone gas fireplace that warms it's guests with a flip of a switch. This 18'x24' porch easily entertains guests and parties of many types. Trex flooring helps this space to be maintained with very little effort.
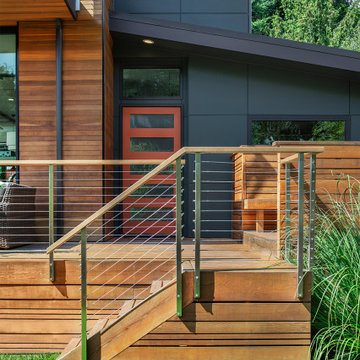
Photo by Tina Witherspoon
Idee per un portico design di medie dimensioni e nel cortile laterale con pedane
Idee per un portico design di medie dimensioni e nel cortile laterale con pedane
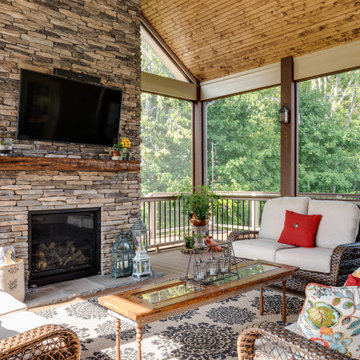
Foto di un grande portico dietro casa con un caminetto, pedane e un tetto a sbalzo
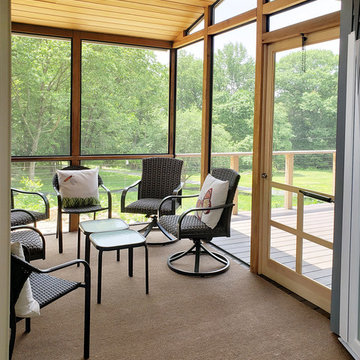
Esempio di un portico minimal di medie dimensioni e dietro casa con un portico chiuso, pedane e un tetto a sbalzo

Builder: Falcon Custom Homes
Interior Designer: Mary Burns - Gallery
Photographer: Mike Buck
A perfectly proportioned story and a half cottage, the Farfield is full of traditional details and charm. The front is composed of matching board and batten gables flanking a covered porch featuring square columns with pegged capitols. A tour of the rear façade reveals an asymmetrical elevation with a tall living room gable anchoring the right and a low retractable-screened porch to the left.
Inside, the front foyer opens up to a wide staircase clad in horizontal boards for a more modern feel. To the left, and through a short hall, is a study with private access to the main levels public bathroom. Further back a corridor, framed on one side by the living rooms stone fireplace, connects the master suite to the rest of the house. Entrance to the living room can be gained through a pair of openings flanking the stone fireplace, or via the open concept kitchen/dining room. Neutral grey cabinets featuring a modern take on a recessed panel look, line the perimeter of the kitchen, framing the elongated kitchen island. Twelve leather wrapped chairs provide enough seating for a large family, or gathering of friends. Anchoring the rear of the main level is the screened in porch framed by square columns that match the style of those found at the front porch. Upstairs, there are a total of four separate sleeping chambers. The two bedrooms above the master suite share a bathroom, while the third bedroom to the rear features its own en suite. The fourth is a large bunkroom above the homes two-stall garage large enough to host an abundance of guests.
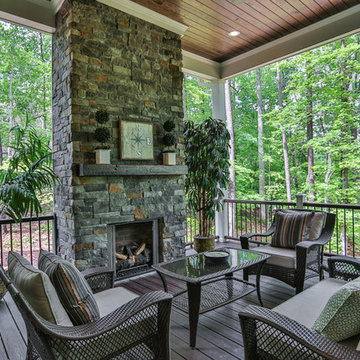
Foto di un portico classico di medie dimensioni e dietro casa con un focolare, pedane e un tetto a sbalzo
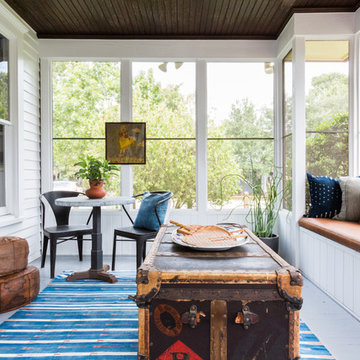
Esempio di un portico eclettico di medie dimensioni e nel cortile laterale con un portico chiuso, pedane e un tetto a sbalzo
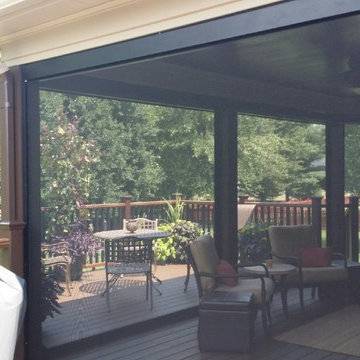
Ispirazione per un grande portico chic dietro casa con un tetto a sbalzo, pedane e un portico chiuso
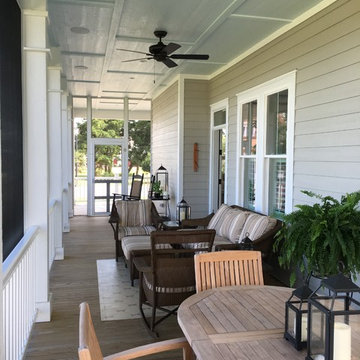
Esempio di un portico costiero di medie dimensioni e davanti casa con un portico chiuso, pedane e un tetto a sbalzo

A rustic log and timber home located at the historic C Lazy U Ranch in Grand County, Colorado.
Immagine di un portico stile rurale di medie dimensioni e dietro casa con un portico chiuso, pedane e un tetto a sbalzo
Immagine di un portico stile rurale di medie dimensioni e dietro casa con un portico chiuso, pedane e un tetto a sbalzo
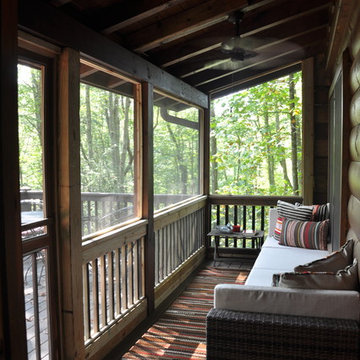
Idee per un piccolo portico rustico con un portico chiuso, un tetto a sbalzo e pedane

Screen porch interior
Idee per un portico moderno di medie dimensioni e dietro casa con un portico chiuso, pedane e un tetto a sbalzo
Idee per un portico moderno di medie dimensioni e dietro casa con un portico chiuso, pedane e un tetto a sbalzo
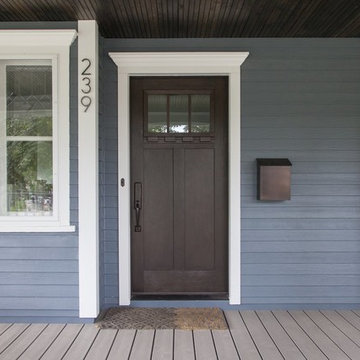
Renovated front porch with espresso colored ProVia front door, crown molding, and espresso stained wood porch ceiling!
Ispirazione per un portico tradizionale di medie dimensioni e davanti casa con pedane e un tetto a sbalzo
Ispirazione per un portico tradizionale di medie dimensioni e davanti casa con pedane e un tetto a sbalzo

This project was a Guest House for a long time Battle Associates Client. Smaller, smaller, smaller the owners kept saying about the guest cottage right on the water's edge. The result was an intimate, almost diminutive, two bedroom cottage for extended family visitors. White beadboard interiors and natural wood structure keep the house light and airy. The fold-away door to the screen porch allows the space to flow beautifully.
Photographer: Nancy Belluscio
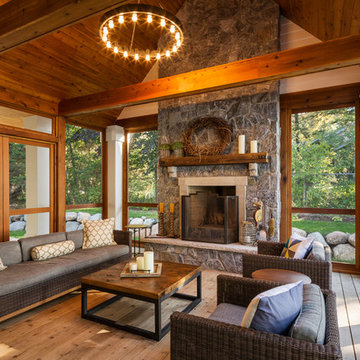
Corey Gaffer Photography
Esempio di un portico stile rurale di medie dimensioni e nel cortile laterale con un portico chiuso, un tetto a sbalzo e pedane
Esempio di un portico stile rurale di medie dimensioni e nel cortile laterale con un portico chiuso, un tetto a sbalzo e pedane
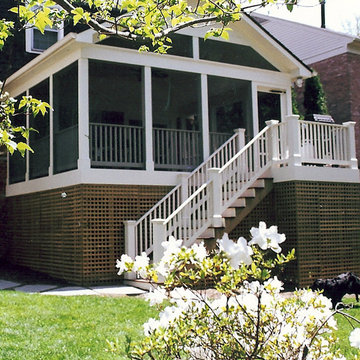
Designed and built by Land Art Design, Inc.
Immagine di un portico classico di medie dimensioni e dietro casa con pedane, un tetto a sbalzo e un portico chiuso
Immagine di un portico classico di medie dimensioni e dietro casa con pedane, un tetto a sbalzo e un portico chiuso
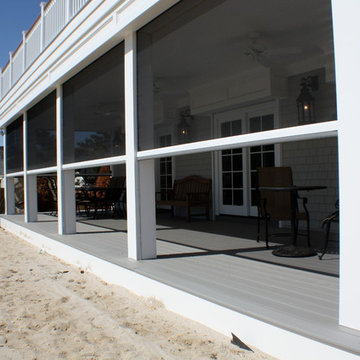
This New Jersey Beach house has Motorized retractable Screens and Hurricane Shutters to protect the home from Insects and the weather.
Foto di un portico minimal di medie dimensioni e dietro casa con un portico chiuso, pedane e un tetto a sbalzo
Foto di un portico minimal di medie dimensioni e dietro casa con un portico chiuso, pedane e un tetto a sbalzo
Foto di portici a costo medio con pedane
1