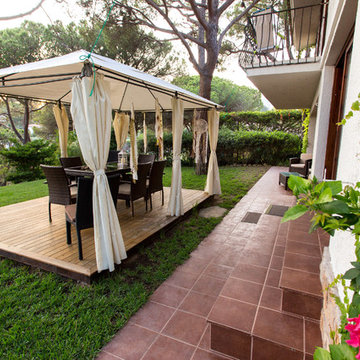Foto di portici a costo medio
Filtra anche per:
Budget
Ordina per:Popolari oggi
1 - 18 di 18 foto
1 di 3
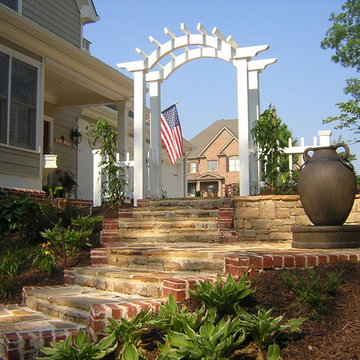
Foto di un portico stile americano di medie dimensioni e davanti casa con pavimentazioni in pietra naturale
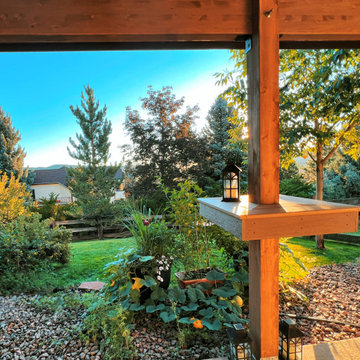
Second story upgraded Timbertech Pro Reserve composite deck in Antique Leather color with picture frame boarder in Dark Roast. Timbertech Evolutions railing in black was used with upgraded 7.5" cocktail rail in Azek English Walnut. Also featured is the "pub table" below the deck to set drinks on while playing yard games or gathering around and admiring the views. This couple wanted a deck where they could entertain, dine, relax, and enjoy the beautiful Colorado weather, and that is what Archadeck of Denver designed and built for them!
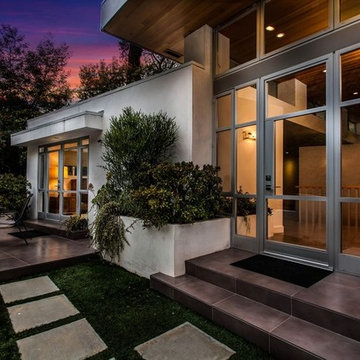
Joana Morrison
Foto di un portico tradizionale di medie dimensioni e davanti casa con pavimentazioni in cemento e un parasole
Foto di un portico tradizionale di medie dimensioni e davanti casa con pavimentazioni in cemento e un parasole
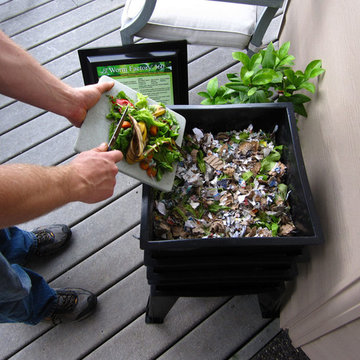
Your worm composter fits anywhere. No mess.
Foto di un portico di medie dimensioni
Foto di un portico di medie dimensioni
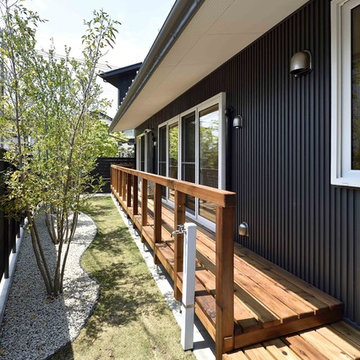
2017年 日本エコハウス大賞 協賛賞
〜二部屋並んだ寝室前のデッキには。布団の干せる長い手すりを設けました。平家ならではの贅沢な空間です。
Idee per un grande portico etnico dietro casa con pedane e un tetto a sbalzo
Idee per un grande portico etnico dietro casa con pedane e un tetto a sbalzo
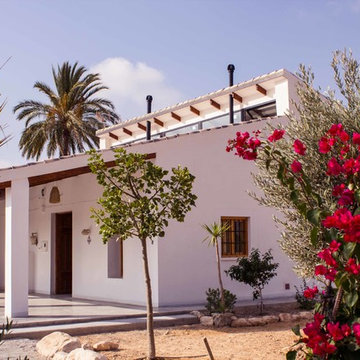
Esempio di un piccolo portico mediterraneo davanti casa con lastre di cemento e un tetto a sbalzo
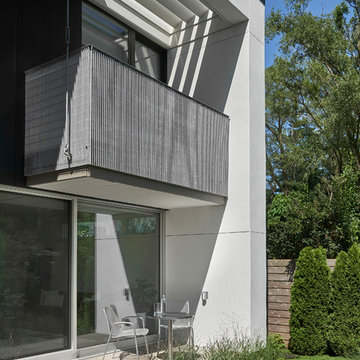
Tony Soluri
Ispirazione per un portico minimalista di medie dimensioni e dietro casa con pavimentazioni in cemento e un tetto a sbalzo
Ispirazione per un portico minimalista di medie dimensioni e dietro casa con pavimentazioni in cemento e un tetto a sbalzo
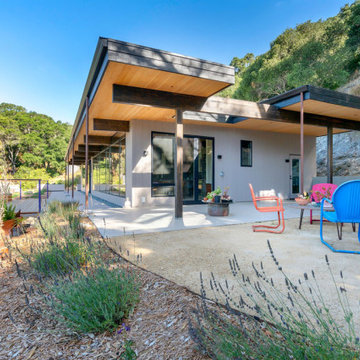
Oak trees line the back of the home along the hillside. One of the challenges facing this project was creating harmony with the geological features of the property.
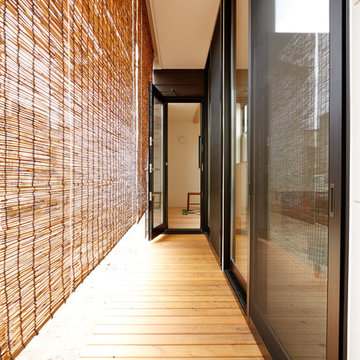
ご夫婦のための新築住宅
photos by Katsumi Simada
Foto di un piccolo portico moderno davanti casa con un tetto a sbalzo
Foto di un piccolo portico moderno davanti casa con un tetto a sbalzo
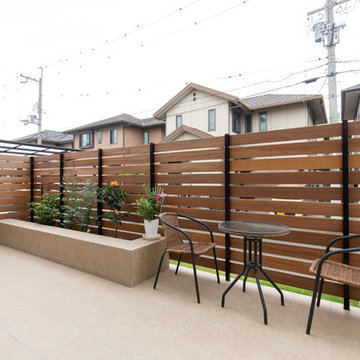
リゾートをイメージしたパッシブハウスです。SE構法によるLDKの大きな吹抜け周りは2階の回廊が取り囲み、2階の部屋からも近くに感じられる空間となっている。また南面に大きく空いた開口からはたくさんの日差しを取り入れ冬でも暖か、夏場は電動シェードにより日差しをカットするパッシブデザインとなっている。随所にタイルや木をコーディネートし、南国リゾート感のあるインテリアにコーディネートとしている。
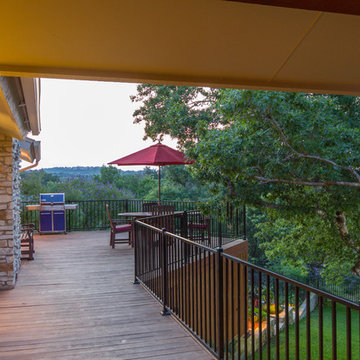
Back porch
Esempio di un grande portico classico dietro casa con pedane e un tetto a sbalzo
Esempio di un grande portico classico dietro casa con pedane e un tetto a sbalzo
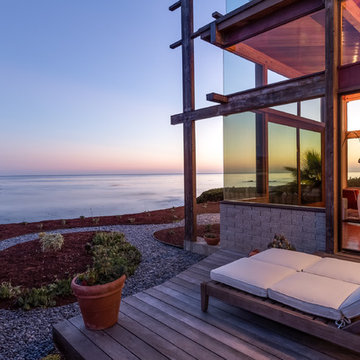
Cavan Hadley
Immagine di un portico design di medie dimensioni e davanti casa con pedane
Immagine di un portico design di medie dimensioni e davanti casa con pedane
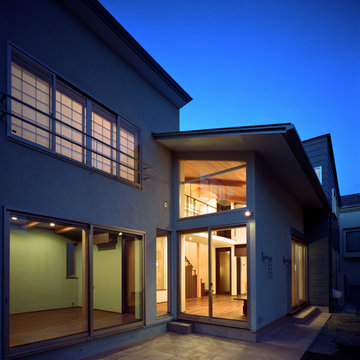
Ispirazione per un portico moderno di medie dimensioni e nel cortile laterale con piastrelle
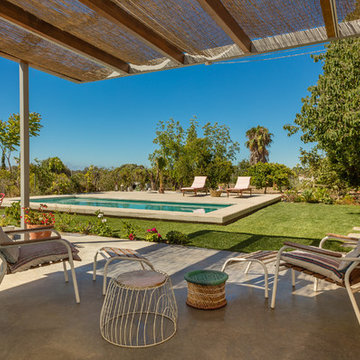
Francisco Hernández Marzal
Ispirazione per un portico country di medie dimensioni e dietro casa con un parasole
Ispirazione per un portico country di medie dimensioni e dietro casa con un parasole
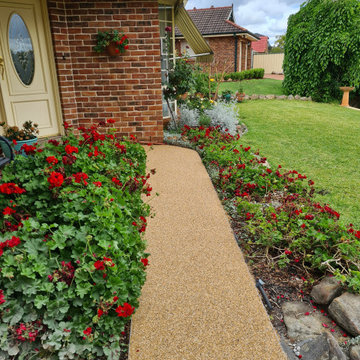
This photo shows two colours of stone, they sandy 'yellow sienna' pathway and the rich red 'glensanda' which is the border strip of the driveway. The Sandy stone was chosen to match the roof tiles and the homes trip including the guttering, doorways and windows
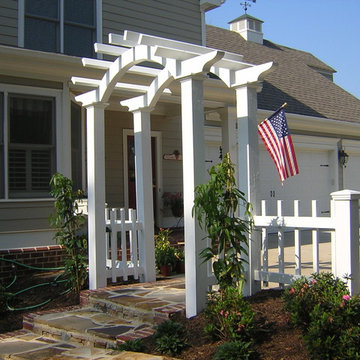
Ispirazione per un portico tradizionale di medie dimensioni e davanti casa con pavimentazioni in pietra naturale e una pergola
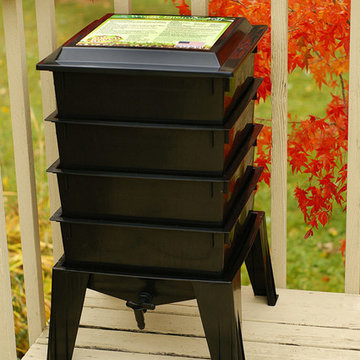
Your worm composter fits anywhere. No mess.
Ispirazione per un portico di medie dimensioni
Ispirazione per un portico di medie dimensioni
Foto di portici a costo medio
1
