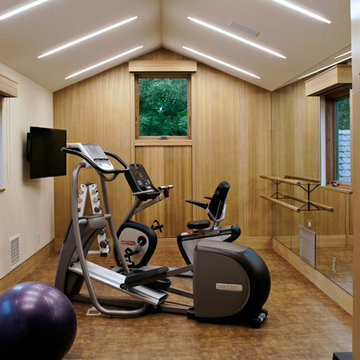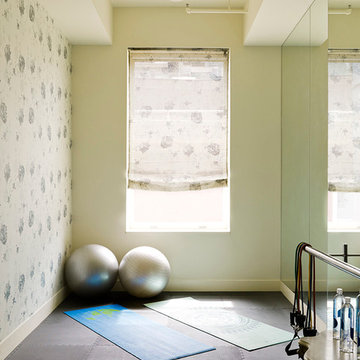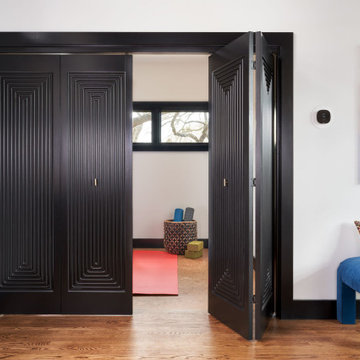608 Foto di piccole palestre in casa
Filtra anche per:
Budget
Ordina per:Popolari oggi
141 - 160 di 608 foto
1 di 2
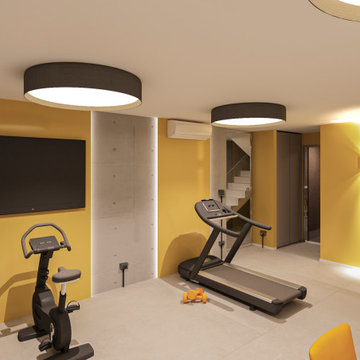
un ambiente polivalente, una palestra domestica ben contestualizzata all'interno di un locale seminterrato con funzioni multiple. La scelta del colore senape come colore di contrasto ai vari toni di grigio che caratterizzano il cromatismo del tutto.
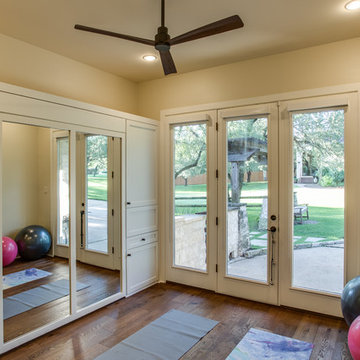
Hill Country Craftsman home with xeriscape plantings
RAM windows White Limestone exterior
FourWall Studio Photography
CDS Home Design
Jennifer Burggraaf Interior Designer - Count & Castle Design
Hill Country Craftsman
RAM windows
White Limestone exterior
Xeriscape
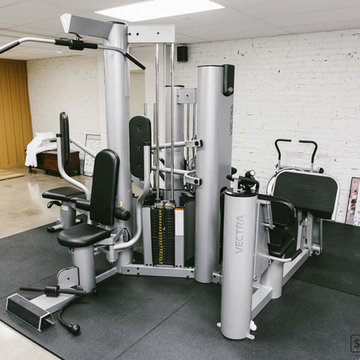
Jay Inman
Esempio di una piccola sala pesi design con pareti bianche e parquet chiaro
Esempio di una piccola sala pesi design con pareti bianche e parquet chiaro
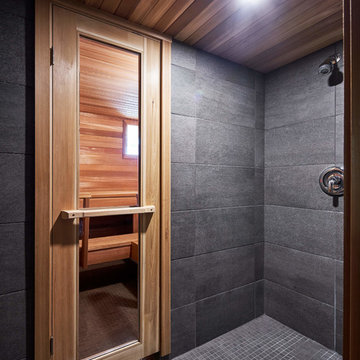
Capitalizing on the Builder's Finnish roots, the client's also had a custom built sauna installed with adjacent shower for all their steaming needs.
Idee per una piccola palestra in casa contemporanea
Idee per una piccola palestra in casa contemporanea
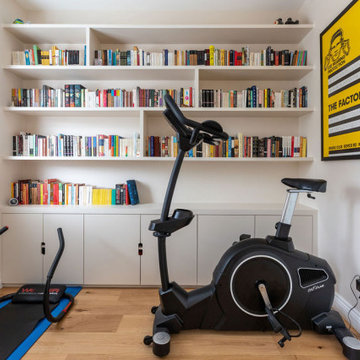
A compact room is used as a library, doubling up as a workout area. The extensive bespoke joinery has been designed to accommodate an extensive book collection. The walls and the ceiling colour has been changed to an off-white tone, eliminated from its old dull and dark look. The floor has been changed to wooden flooring, fitting with the overall style. Workout materials have been added to the space. The sockets have been changed with nickel faceplates.
Renovation by Absolute Project Management
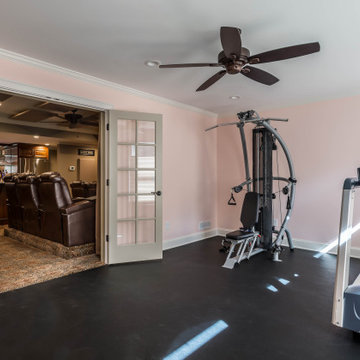
A simple home gym accompanies the home movie theatre and bar to give this family the option to work out at home.
Idee per una piccola palestra multiuso rustica con pareti rosa e pavimento nero
Idee per una piccola palestra multiuso rustica con pareti rosa e pavimento nero
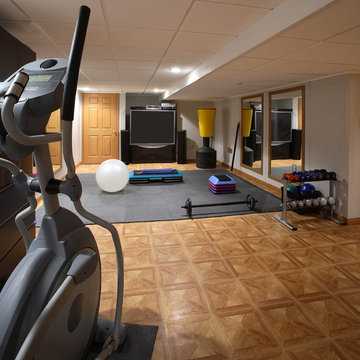
You can have your own personal workout gym right in your home with the Owens Corning® Basement Finishing System™
Immagine di una piccola palestra in casa moderna con pareti grigie e pavimento in laminato
Immagine di una piccola palestra in casa moderna con pareti grigie e pavimento in laminato
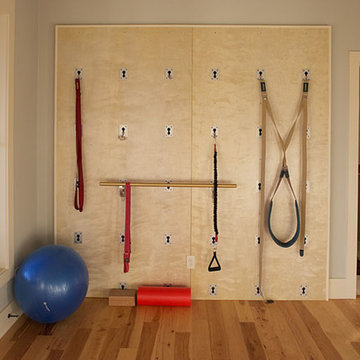
G. Russ Photography
Idee per un piccolo studio yoga bohémian con pareti grigie e parquet chiaro
Idee per un piccolo studio yoga bohémian con pareti grigie e parquet chiaro
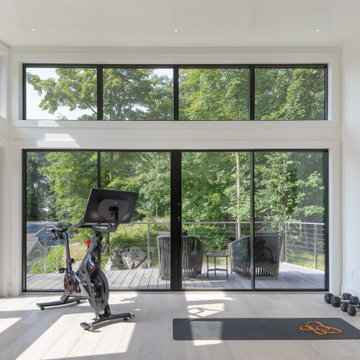
Foto di un piccolo studio yoga contemporaneo con pareti bianche, parquet chiaro, pavimento beige e soffitto in perlinato
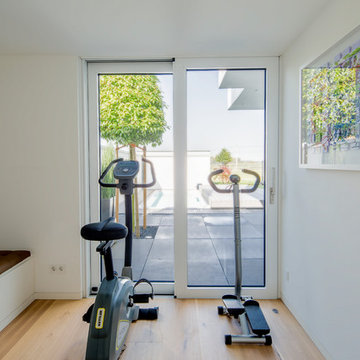
Fotos: Julia Vogel, Köln
Foto di una piccola palestra multiuso contemporanea con pareti bianche, pavimento in legno massello medio e pavimento beige
Foto di una piccola palestra multiuso contemporanea con pareti bianche, pavimento in legno massello medio e pavimento beige
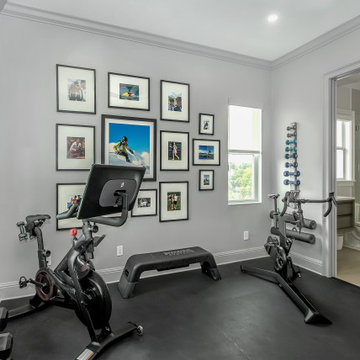
Foto di una piccola palestra multiuso moderna con pareti grigie e pavimento nero
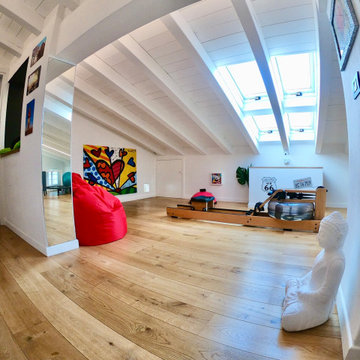
Idee per una piccola palestra multiuso design con pareti bianche, parquet chiaro e travi a vista

This cozy lake cottage skillfully incorporates a number of features that would normally be restricted to a larger home design. A glance of the exterior reveals a simple story and a half gable running the length of the home, enveloping the majority of the interior spaces. To the rear, a pair of gables with copper roofing flanks a covered dining area that connects to a screened porch. Inside, a linear foyer reveals a generous staircase with cascading landing. Further back, a centrally placed kitchen is connected to all of the other main level entertaining spaces through expansive cased openings. A private study serves as the perfect buffer between the homes master suite and living room. Despite its small footprint, the master suite manages to incorporate several closets, built-ins, and adjacent master bath complete with a soaker tub flanked by separate enclosures for shower and water closet. Upstairs, a generous double vanity bathroom is shared by a bunkroom, exercise space, and private bedroom. The bunkroom is configured to provide sleeping accommodations for up to 4 people. The rear facing exercise has great views of the rear yard through a set of windows that overlook the copper roof of the screened porch below.
Builder: DeVries & Onderlinde Builders
Interior Designer: Vision Interiors by Visbeen
Photographer: Ashley Avila Photography
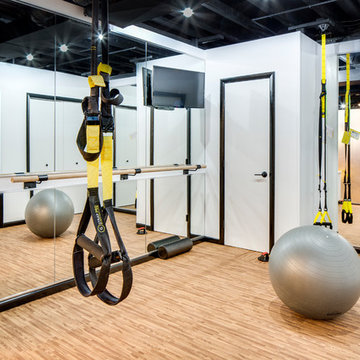
LUXUDIO
Foto di una piccola palestra multiuso industriale con pareti bianche e pavimento in sughero
Foto di una piccola palestra multiuso industriale con pareti bianche e pavimento in sughero
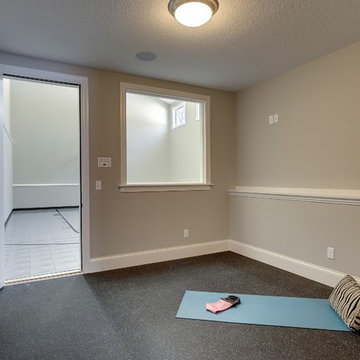
SpaceCraft
Esempio di un piccolo studio yoga classico con pareti grigie e pavimento multicolore
Esempio di un piccolo studio yoga classico con pareti grigie e pavimento multicolore
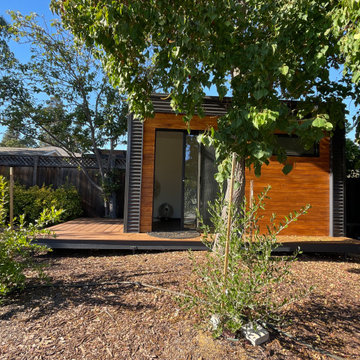
It's more than a shed, it's a lifestyle.
Your private, pre-fabricated, backyard office, art studio, and more.
Key Features:
-120 sqft of exterior wall (8' x 14' nominal size).
-97 sqft net interior space inside.
-Prefabricated panel system.
-Concrete foundation.
-Insulated walls, floor and roof.
-Outlets and lights installed.
-Corrugated metal exterior walls.
-Cedar board ventilated facade.
-Customizable deck.
Included in our base option:
-Premium black aluminum 72" wide sliding door.
-Premium black aluminum top window.
-Red cedar ventilated facade and soffit.
-Corrugated metal exterior walls.
-Sheetrock walls and ceiling inside, painted white.
-Premium vinyl flooring inside.
-Two outlets and two can ceiling lights inside.
-Exterior surface light next to the door.
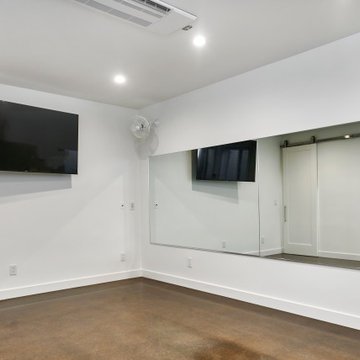
A wall of mirrors offers feedback during a workout, and reflects light from the opposite windows. Wall mounted fans circulate the air, and a wall-mounted tv offers distraction from a cardio workout.
608 Foto di piccole palestre in casa
8
