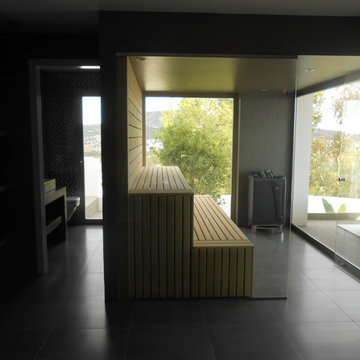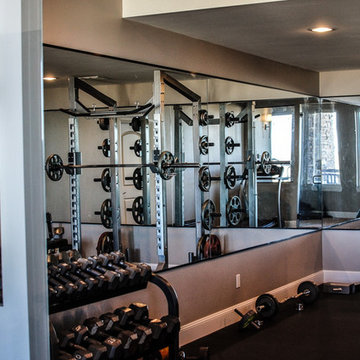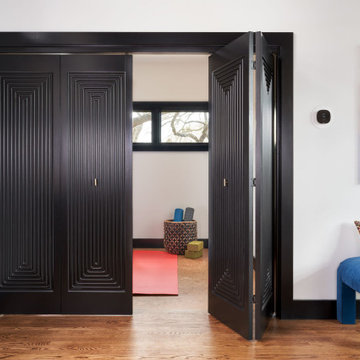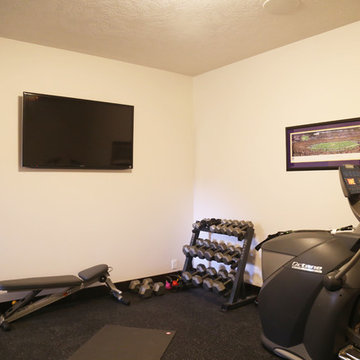607 Foto di piccole palestre in casa
Filtra anche per:
Budget
Ordina per:Popolari oggi
121 - 140 di 607 foto
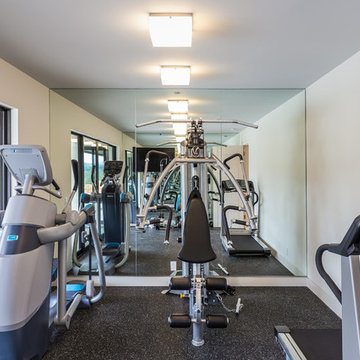
A home gym for those fitness lovers. A mirrored wall to see your progress and glass sliding doors to enjoy the outdoor view. This way homeowners can work out in the privacy of their home.

Idee per una piccola palestra multiuso minimal con pareti grigie, pavimento in gres porcellanato e pavimento beige
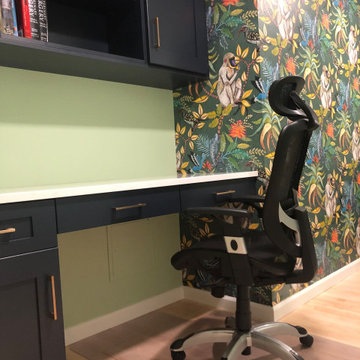
What was formerly a laundry room, has been made into a home office. Custom designed built-in desk and upper cabinets and shelves as well as built-in file drawers. The tops are quartz. The wallpaper is from the UK.
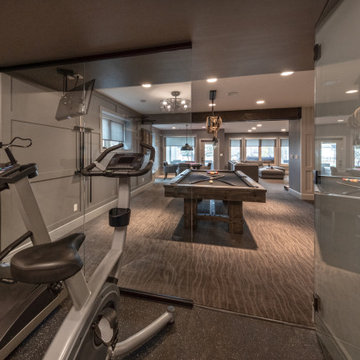
Friends and neighbors of an owner of Four Elements asked for help in redesigning certain elements of the interior of their newer home on the main floor and basement to better reflect their tastes and wants (contemporary on the main floor with a more cozy rustic feel in the basement). They wanted to update the look of their living room, hallway desk area, and stairway to the basement. They also wanted to create a 'Game of Thrones' themed media room, update the look of their entire basement living area, add a scotch bar/seating nook, and create a new gym with a glass wall. New fireplace areas were created upstairs and downstairs with new bulkheads, new tile & brick facades, along with custom cabinets. A beautiful stained shiplap ceiling was added to the living room. Custom wall paneling was installed to areas on the main floor, stairway, and basement. Wood beams and posts were milled & installed downstairs, and a custom castle-styled barn door was created for the entry into the new medieval styled media room. A gym was built with a glass wall facing the basement living area. Floating shelves with accent lighting were installed throughout - check out the scotch tasting nook! The entire home was also repainted with modern but warm colors. This project turned out beautiful!
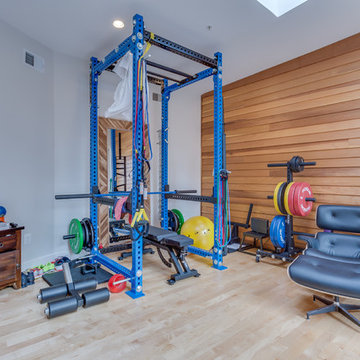
Expanding the narrow 30 square foot balcony on the upper level to a full floor allowed us to create a 300 square foot gym. We closed off the opening to the kitchen below. The floor framing is extra strong, specifically to carry the weight of the clients’ weights and exercise apparatus. We also used sound insulation to minimize sound transmission. We built walls at the top of the stairway to prevent sound transmission, but in order not to lose natural light transmission, we installed 3 glass openings that are fitted with LED lights. This allows light from the new sliding door to flow down to the lower floor. The entry door to the gym is a frosted glass pocket door. We replaced existing door/transom and two double-hung windows with an expansive, almost 16-foot, double sliding door, allowing for almost 8-foot opening to the outside. These larger doors allow in a lot of light and provide better access to the deck for entertaining. The cedar siding on the interior gym wall echoes the cedar deck fence.
HDBros
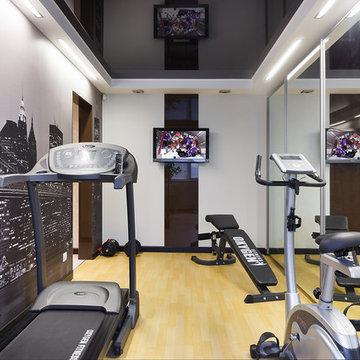
Иван Сорокин
Ispirazione per una piccola sala pesi design con pareti multicolore, pavimento in linoleum e pavimento beige
Ispirazione per una piccola sala pesi design con pareti multicolore, pavimento in linoleum e pavimento beige
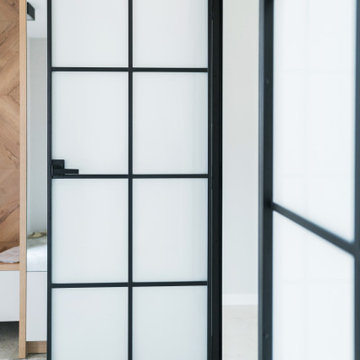
Double steel doors with frosted glass. Tempered safety glass, steel bars, steel handle, a frame made entirely of pure steel, custom-made doors. Frosted glass provides privacy, soundproofing ensures silence in the room, and natural light floods into the space
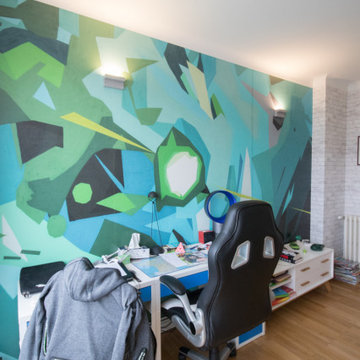
sérigraphie sur mesure, le design à été créé par le fils du client.
on a imprimé en grande taille pour le collage comme papier peint. design original.

Richard Downer
We were winners in a limited architectural competition for the design of a stunning new penthouse apartment, described as one of the most sought after and prestigious new residential properties in Devon.
Our brief was to create an exceptional modern home of the highest design standards. Entrance into the living areas is through a huge glazed pivoting doorway with minimal profile glazing which allows natural daylight to spill into the entrance hallway and gallery which runs laterally through the apartment.
A huge glass skylight affords sky views from the living area, with a dramatic polished plaster fireplace suspended within it. Sliding glass doors connect the living spaces to the outdoor terrace, designed for both entertainment and relaxation with a planted green walls and water feature and soft lighting from contemporary lanterns create a spectacular atmosphere with stunning views over the city.
The design incorporates a number of the latest innovations in home automation and audio visual and lighting technologies including automated blinds, electro chromic glass, pop up televisions, picture lift mechanisms, lutron lighting controls to name a few.
The design of this outstanding modern apartment creates harmonised spaces using a minimal palette of materials and creates a vibrant, warm and unique home
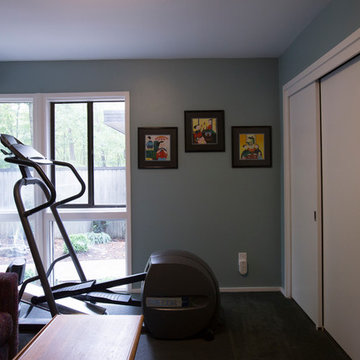
Marilyn Peryer Style House Photography
Idee per una piccola palestra multiuso boho chic con pareti blu, moquette e pavimento grigio
Idee per una piccola palestra multiuso boho chic con pareti blu, moquette e pavimento grigio
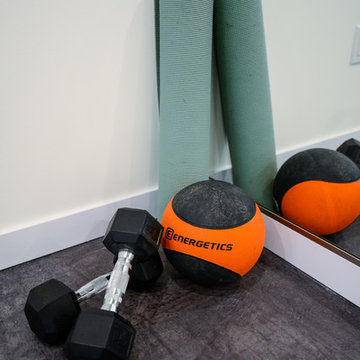
Idee per una piccola palestra multiuso design con pareti bianche e pavimento in vinile
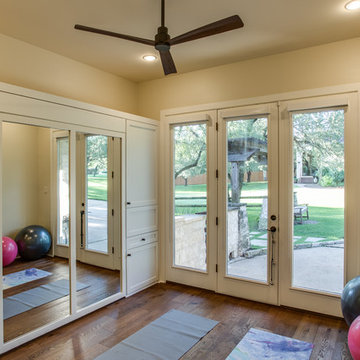
Hill Country Craftsman home with xeriscape plantings
RAM windows White Limestone exterior
FourWall Studio Photography
CDS Home Design
Jennifer Burggraaf Interior Designer - Count & Castle Design
Hill Country Craftsman
RAM windows
White Limestone exterior
Xeriscape
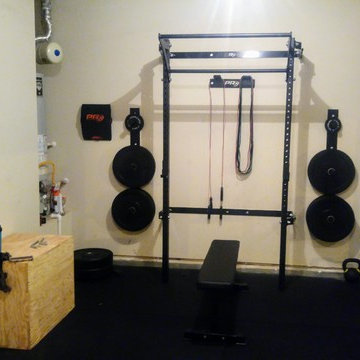
Complete home gym weight system for a small space. Patented folding weight rack and wall-mounted bar, plate, abmat, and dip station storage!
Esempio di una piccola palestra in casa chic
Esempio di una piccola palestra in casa chic
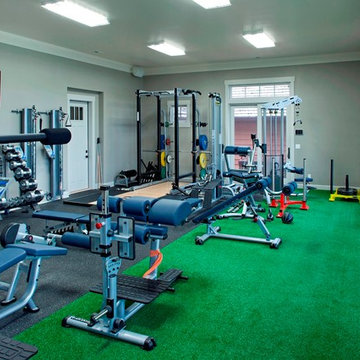
Builder: Pillar Homes
Landmark Photography
Ispirazione per una piccola sala pesi industriale con pareti grigie
Ispirazione per una piccola sala pesi industriale con pareti grigie
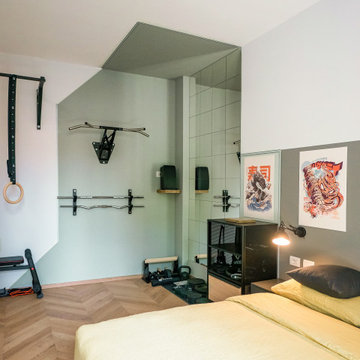
Liadesign
Foto di una piccola palestra multiuso industriale con pareti verdi, parquet chiaro e soffitto ribassato
Foto di una piccola palestra multiuso industriale con pareti verdi, parquet chiaro e soffitto ribassato
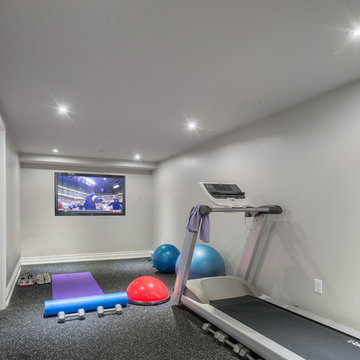
Ispirazione per una piccola palestra multiuso classica con pareti grigie, pavimento in vinile e pavimento grigio
607 Foto di piccole palestre in casa
7
