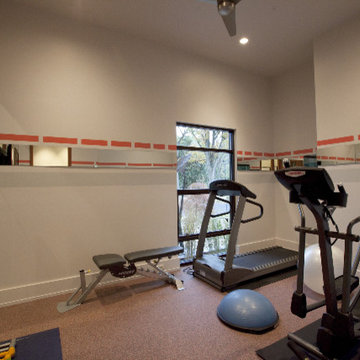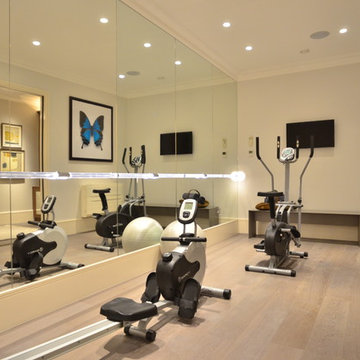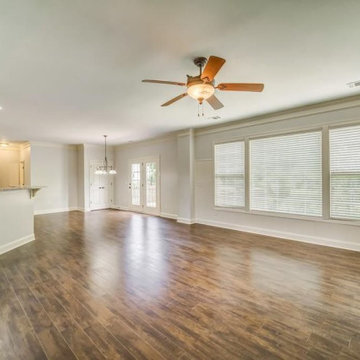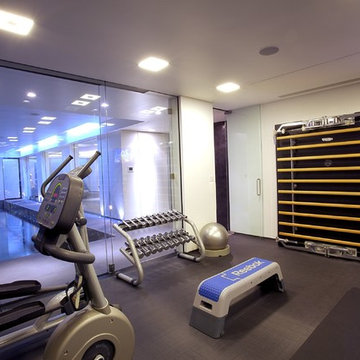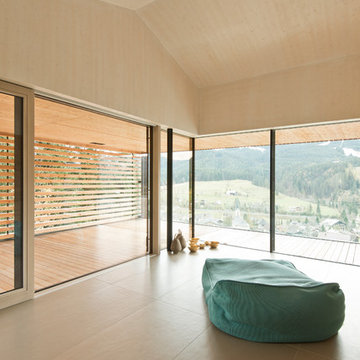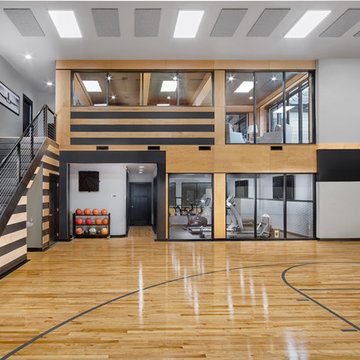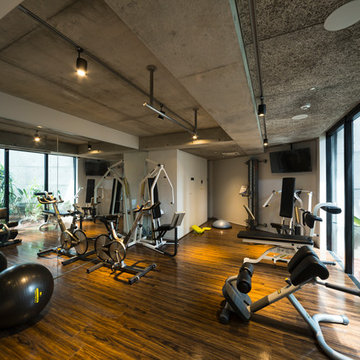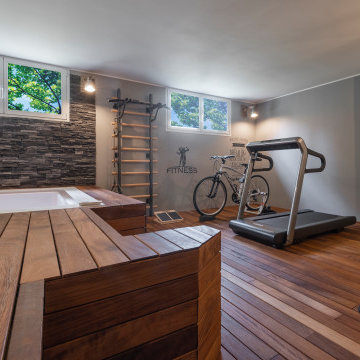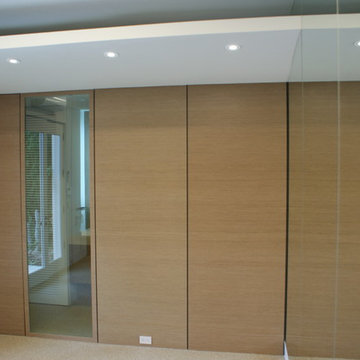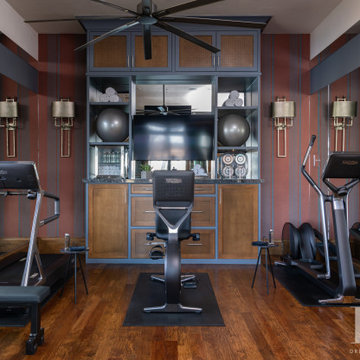798 Foto di palestre in casa moderne marroni
Filtra anche per:
Budget
Ordina per:Popolari oggi
181 - 200 di 798 foto
1 di 3
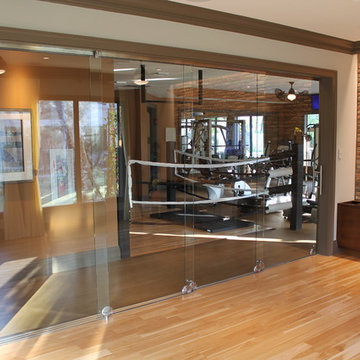
This is a triple sliding frameless glass room divider using modern barn door hardware as the sliding system. The bottom wheels sandwich the glass allowing the multiple doors to be as close to each other as possible. The tracks are mounted to the floor and the guiding valance is mounted to the header.
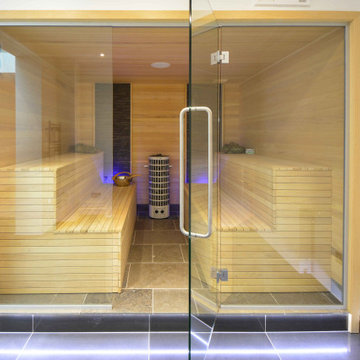
Bespoke Sauna & Wetroom
Idee per una grande palestra multiuso moderna con pareti bianche, pavimento in gres porcellanato e pavimento grigio
Idee per una grande palestra multiuso moderna con pareti bianche, pavimento in gres porcellanato e pavimento grigio
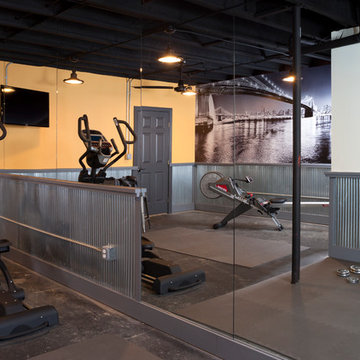
Jack Rosen Custom Kitchens
Foto di una palestra multiuso moderna di medie dimensioni con pareti gialle
Foto di una palestra multiuso moderna di medie dimensioni con pareti gialle
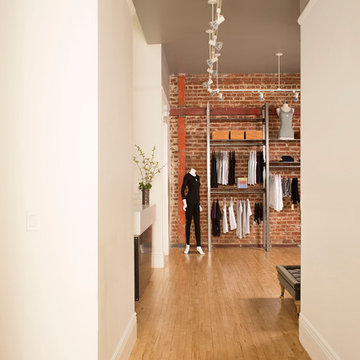
On a second story of a storefront in the vibrant neighborhood of Lakeshore Avenue, this studio is a series of surprises. The richness of existing brick walls is contrasted by bright, naturally lit surfaces. Raw steel elements mix with textured wall surfaces, detailed molding and modern fixtures. What was once a maze of halls and small rooms is now a well-organized flow of studio and changing spaces punctuated by large (immense) skylights and windows.
Architecture by Tierney Conner Design Studio
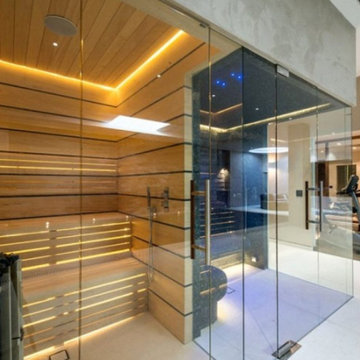
This was an exciting new build project, including whole house audio visual and control, including a dedicated home cinema.
Requirements included:
– Multi-room Audio distribution across 16 zones, including a steam room and sauna
– High Definition video distribution to all televisions
– Robust Wi-Fi and wired network throughout the property
– Dedicated control from programmed remotes, in-wall keypads and mobile / tablets.
The state-of-the-art air-conditioned dedicated cinema room included a High Definition projector with a huge 3.5 metre screen, a 7.2 surround sound speaker system, movie server, complete with bespoke seating for that luxurious relaxing feel, and all controlled intelligently via a dedicated programmed remote.
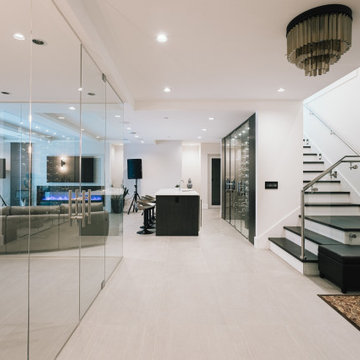
Basement Open space.
Aside from being a functional sound barrier, the glass walls that separate the home gym from the wine cellar add sparkle to the open space concept design.
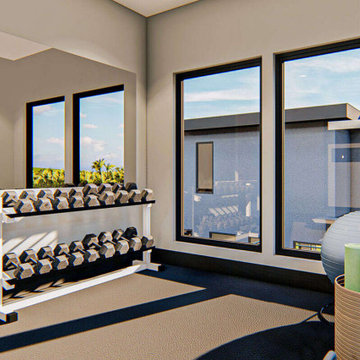
The home gym wraps up the master bedroom and it features surrounding wall-to-wall tall windows for optimal views.
Immagine di una palestra in casa minimalista
Immagine di una palestra in casa minimalista
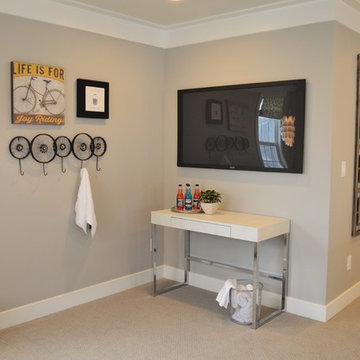
Immagine di una palestra multiuso moderna di medie dimensioni con pareti grigie e moquette
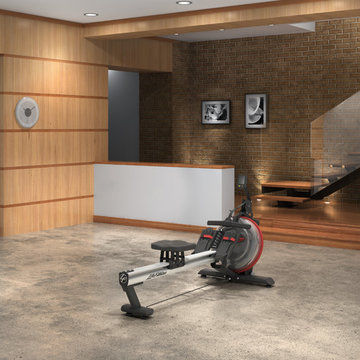
Row GX Trainer in a polished home gym in a basement
Immagine di una palestra in casa moderna
Immagine di una palestra in casa moderna
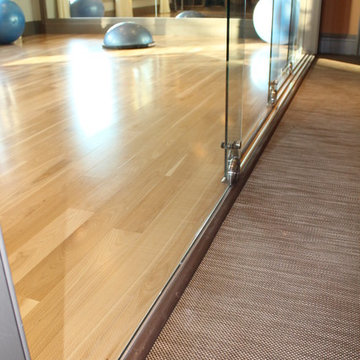
This is a triple sliding frameless glass room divider using modern barn door hardware as the sliding system. The bottom wheels sandwich the glass allowing the multiple doors to be as close to each other as possible. The tracks are mounted to the floor and the guiding valance is mounted to the header. This systems has the come along feature that allows you to pull on panel, and catch the other panels for a telescoping effect.
798 Foto di palestre in casa moderne marroni
10
