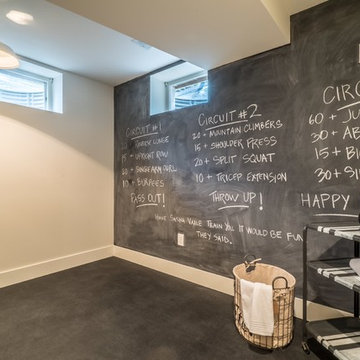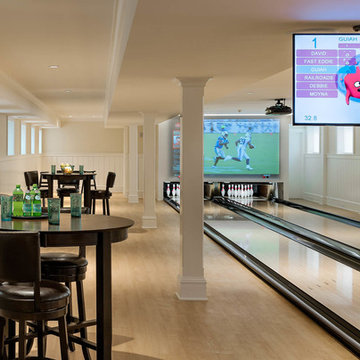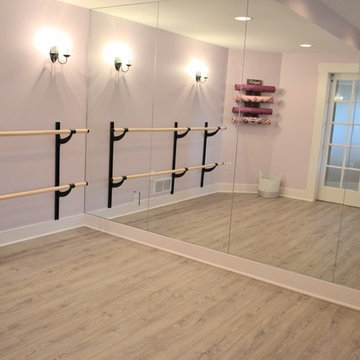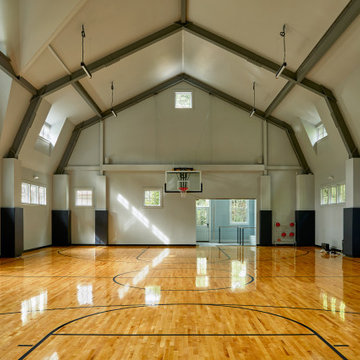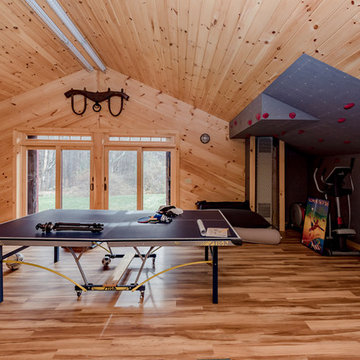181 Foto di palestre in casa country marroni
Filtra anche per:
Budget
Ordina per:Popolari oggi
1 - 20 di 181 foto
1 di 3

Esempio di un ampio campo sportivo coperto country con pareti beige, parquet chiaro e pavimento beige

Home gym with workout equipment, concrete wall and flooring and bright blue accent.
Ispirazione per una palestra multiuso country con pavimento in cemento e pavimento grigio
Ispirazione per una palestra multiuso country con pavimento in cemento e pavimento grigio

St. Charles Sport Model - Tradition Collection
Pricing, floorplans, virtual tours, community information & more at https://www.robertthomashomes.com/
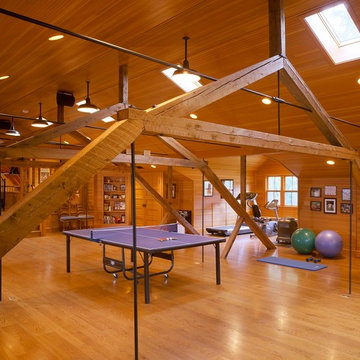
Dewing Schmid Kearns
Ispirazione per un'ampia palestra multiuso country con pavimento in legno massello medio e pareti marroni
Ispirazione per un'ampia palestra multiuso country con pavimento in legno massello medio e pareti marroni

Modern Farmhouse designed for entertainment and gatherings. French doors leading into the main part of the home and trim details everywhere. Shiplap, board and batten, tray ceiling details, custom barrel tables are all part of this modern farmhouse design.
Half bath with a custom vanity. Clean modern windows. Living room has a fireplace with custom cabinets and custom barn beam mantel with ship lap above. The Master Bath has a beautiful tub for soaking and a spacious walk in shower. Front entry has a beautiful custom ceiling treatment.
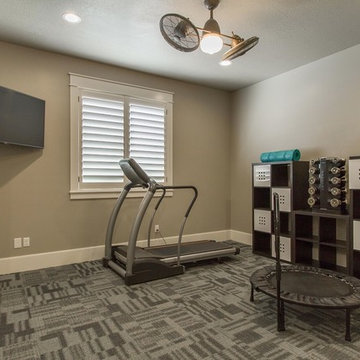
Zachary Molino
Esempio di una grande palestra multiuso country con pareti grigie e moquette
Esempio di una grande palestra multiuso country con pareti grigie e moquette
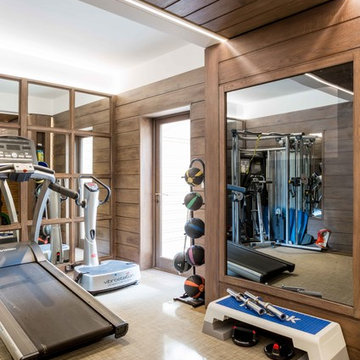
Gymnasium
www.johnevansdesign.com
(Photographed by Billy Bolton)
Ispirazione per una palestra in casa country
Ispirazione per una palestra in casa country
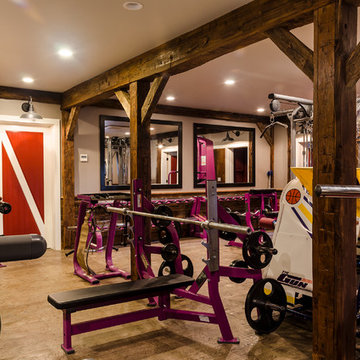
The first level of the addition houses the ultimate home gym.
Photo by: Daniel Contelmo Jr.
Foto di una grande sala pesi country con pareti beige e parquet chiaro
Foto di una grande sala pesi country con pareti beige e parquet chiaro
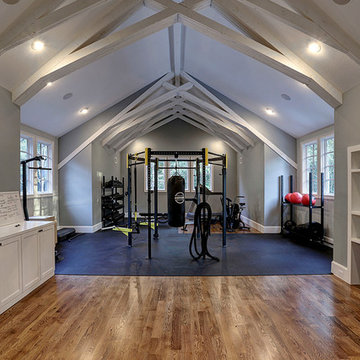
Idee per una grande sala pesi country con pareti grigie, pavimento in legno massello medio e pavimento marrone
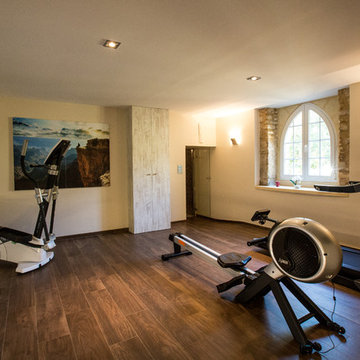
Raphaël Melka Photographie - www.raphaelmelka.com
Ispirazione per una grande sala pesi country con pareti beige e pavimento in legno massello medio
Ispirazione per una grande sala pesi country con pareti beige e pavimento in legno massello medio
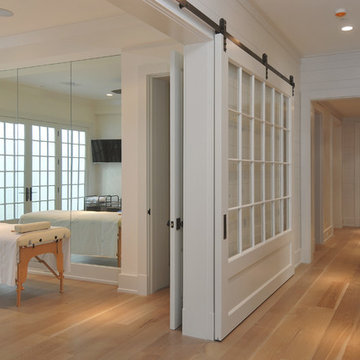
Exercise room in the basement with a large sliding french style divided glass barn door on rustic looking heavy roller hardware. Massage table and mirrors for the workout area.
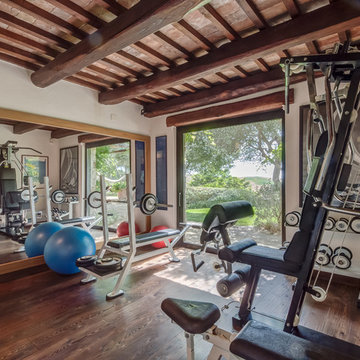
Andrea De Paoli
Esempio di una sala pesi country di medie dimensioni con pareti bianche e parquet scuro
Esempio di una sala pesi country di medie dimensioni con pareti bianche e parquet scuro

Custom designed and design build of indoor basket ball court, home gym and golf simulator.
Ispirazione per un ampio campo sportivo coperto country con pareti marroni, parquet chiaro, pavimento marrone e travi a vista
Ispirazione per un ampio campo sportivo coperto country con pareti marroni, parquet chiaro, pavimento marrone e travi a vista

This design blends the recent revival of mid-century aesthetics with the timelessness of a country farmhouse. Each façade features playfully arranged windows tucked under steeply pitched gables. Natural wood lapped siding emphasizes this home's more modern elements, while classic white board & batten covers the core of this house. A rustic stone water table wraps around the base and contours down into the rear view-out terrace.
A Grand ARDA for Custom Home Design goes to
Visbeen Architects, Inc.
Designers: Vision Interiors by Visbeen with AVB Inc
From: East Grand Rapids, Michigan
181 Foto di palestre in casa country marroni
1
