637 Foto di palestre in casa con pavimento beige
Filtra anche per:
Budget
Ordina per:Popolari oggi
181 - 200 di 637 foto
1 di 2
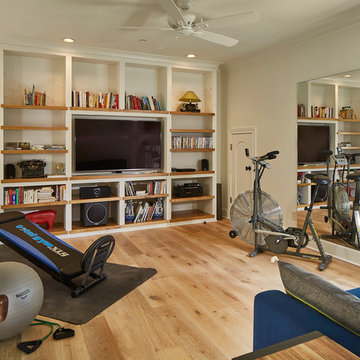
Converted media room to an exercise / sitting room
Esempio di una palestra multiuso tradizionale di medie dimensioni con pareti bianche, parquet chiaro e pavimento beige
Esempio di una palestra multiuso tradizionale di medie dimensioni con pareti bianche, parquet chiaro e pavimento beige
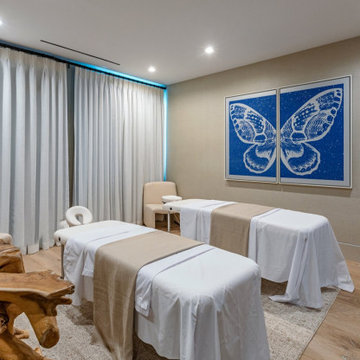
Bundy Drive Brentwood luxury modern home massage spa room. Photo by Simon Berlyn.
Ispirazione per un piccolo studio yoga moderno con pareti bianche, pavimento beige e soffitto ribassato
Ispirazione per un piccolo studio yoga moderno con pareti bianche, pavimento beige e soffitto ribassato
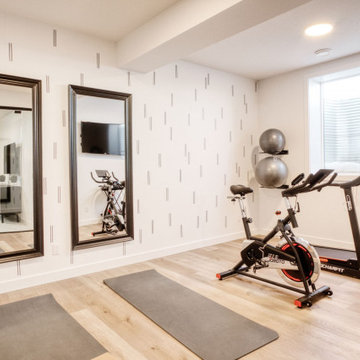
Ispirazione per una palestra multiuso di medie dimensioni con pareti bianche, pavimento in laminato e pavimento beige
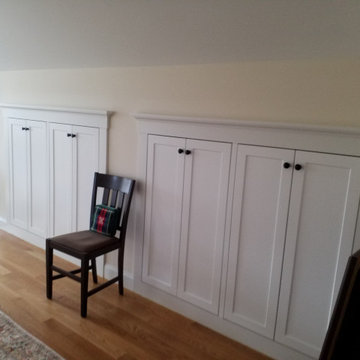
Custom designed and built storage compartments with custom doors, trim and decorative moulding.
Ispirazione per una piccola palestra multiuso chic con pareti beige, parquet chiaro e pavimento beige
Ispirazione per una piccola palestra multiuso chic con pareti beige, parquet chiaro e pavimento beige
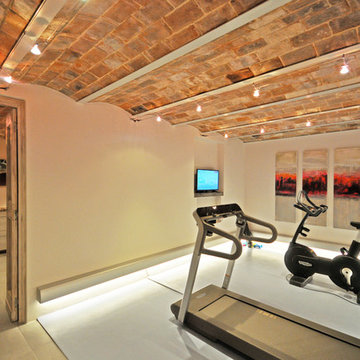
Esempio di un'ampia palestra in casa stile rurale con pareti beige, pavimento in gres porcellanato e pavimento beige
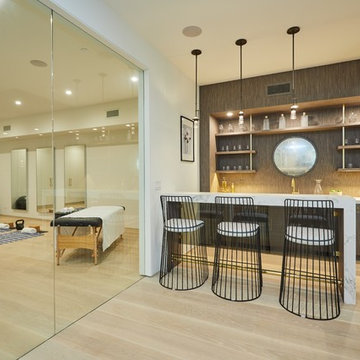
A glass wine cellar anchors the design of this gorgeous basement that includes a rec area, yoga room, wet bar, and more.
Esempio di una palestra multiuso design di medie dimensioni con pareti bianche, parquet chiaro e pavimento beige
Esempio di una palestra multiuso design di medie dimensioni con pareti bianche, parquet chiaro e pavimento beige
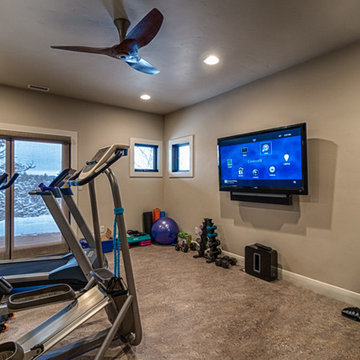
Home gym and workout rooms can and should be integrated in your home automation system! The owners enjoy television, movies, sports and music while they workout.
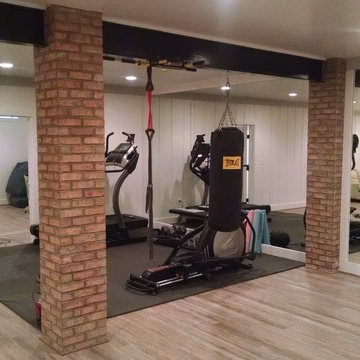
Fitness area with mirrors on the wall
Foto di una palestra multiuso tradizionale di medie dimensioni con pareti bianche, parquet chiaro e pavimento beige
Foto di una palestra multiuso tradizionale di medie dimensioni con pareti bianche, parquet chiaro e pavimento beige
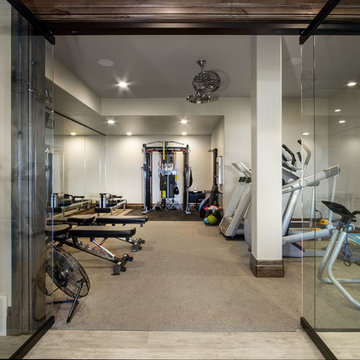
Foto di una grande sala pesi tradizionale con pareti grigie, moquette e pavimento beige
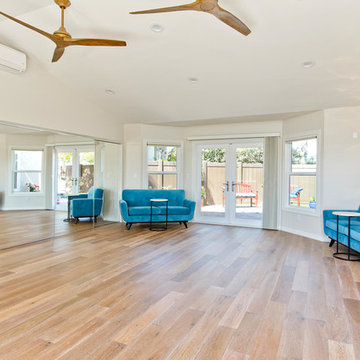
This space was created as a dance studio for this client and was part of a larger master suite addition, which overlooks beautifully landscaped gardens.
"We found Kerry at TaylorPro early on in our decision process. He was the only contractor to give us a detailed budgetary bid for are original vision of our addition. This level of detail was ultimately the decision factor for us to go with TaylorPro. Throughout the design process the communication was thorough, we knew exactly what was happening and didn’t feel like we were in the dark. Construction was well run and their attention to detail was a predominate character of Kerry and his team. Dancing is such a large part of our life and our new space is the loved by all that visit."
~ Liz & Gary O.
Photos by: Jon Upson
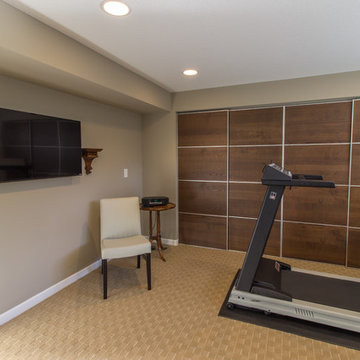
These Woodbury clients came to Castle to transform their unfinished basement into a multi-functional living space.They wanted a cozy area with a fireplace, a ¾ bath, a workout room, and plenty of storage space. With kids in college that come home to visit, the basement also needed to act as a living / social space when they’re in town.
Aesthetically, these clients requested tones and materials that blended with their house, while adding natural light and architectural interest to the space so it didn’t feel like a stark basement. This was achieved through natural stone materials for the fireplace, recessed niches for shelving accents and custom Castle craftsman-built floating wood shelves that match the mantel for a warm space.
A common challenge in basement finishes, and no exception in this project, is to work around all of the ductwork, mechanicals and existing elements. Castle achieved this by creating a two-tiered soffit to hide ducts. This added architectural interest and transformed otherwise awkward spaces into useful and attractive storage nooks. We incorporated frosted glass to allow light into the space while hiding mechanicals, and opened up the stairway wall to make the space seem larger. Adding accent lighting along with allowing natural light in was key in this basement’s transformation.
Whether it’s movie night or game day, this basement is the perfect space for this family!
Designed by: Amanda Reinert
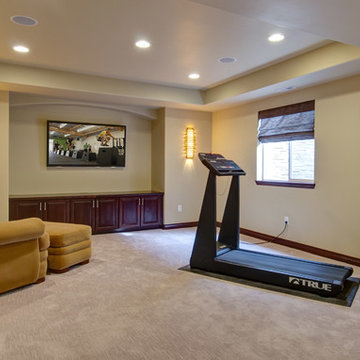
©Finished Basement Company
An exercise room that distracts your attention away from the equipment and leads your eye to the architectural detail in the ceiling and TV wall.
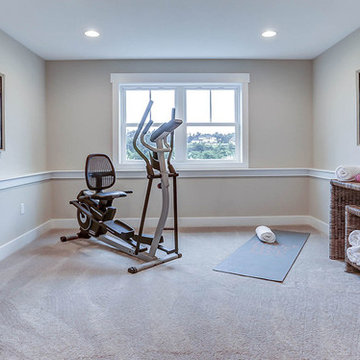
This grand 2-story home with first-floor owner’s suite includes a 3-car garage with spacious mudroom entry complete with built-in lockers. A stamped concrete walkway leads to the inviting front porch. Double doors open to the foyer with beautiful hardwood flooring that flows throughout the main living areas on the 1st floor. Sophisticated details throughout the home include lofty 10’ ceilings on the first floor and farmhouse door and window trim and baseboard. To the front of the home is the formal dining room featuring craftsman style wainscoting with chair rail and elegant tray ceiling. Decorative wooden beams adorn the ceiling in the kitchen, sitting area, and the breakfast area. The well-appointed kitchen features stainless steel appliances, attractive cabinetry with decorative crown molding, Hanstone countertops with tile backsplash, and an island with Cambria countertop. The breakfast area provides access to the spacious covered patio. A see-thru, stone surround fireplace connects the breakfast area and the airy living room. The owner’s suite, tucked to the back of the home, features a tray ceiling, stylish shiplap accent wall, and an expansive closet with custom shelving. The owner’s bathroom with cathedral ceiling includes a freestanding tub and custom tile shower. Additional rooms include a study with cathedral ceiling and rustic barn wood accent wall and a convenient bonus room for additional flexible living space. The 2nd floor boasts 3 additional bedrooms, 2 full bathrooms, and a loft that overlooks the living room.
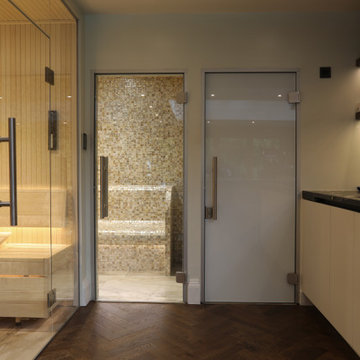
A stunning Sauna and Steam Suite recently completed for a private client.
Exquisite Mother of Pearl mosaic tiles in 'biscotti' from Siminetti were chosen for the steam room to match the contemporary blond Aspen wood of the sauna.
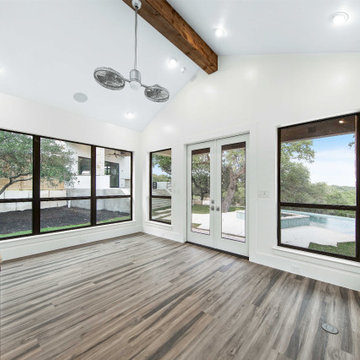
Immagine di una palestra multiuso classica di medie dimensioni con pareti bianche, pavimento in laminato e pavimento beige
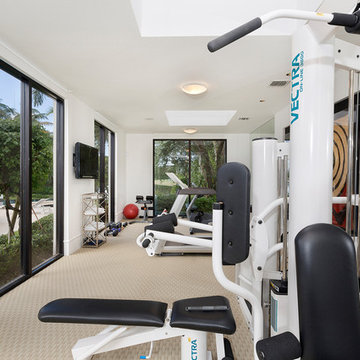
Architectural photography by ibi designs
Foto di una sala pesi design di medie dimensioni con pareti bianche, moquette e pavimento beige
Foto di una sala pesi design di medie dimensioni con pareti bianche, moquette e pavimento beige

Workout room indoors and outdoors
Raad Ghantous Interiors in juncture with http://ZenArchitect.com
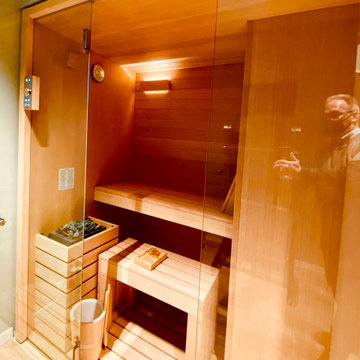
Stanza fitness
Esempio di una palestra multiuso minimalista di medie dimensioni con pareti marroni, pavimento in gres porcellanato, pavimento beige e soffitto ribassato
Esempio di una palestra multiuso minimalista di medie dimensioni con pareti marroni, pavimento in gres porcellanato, pavimento beige e soffitto ribassato
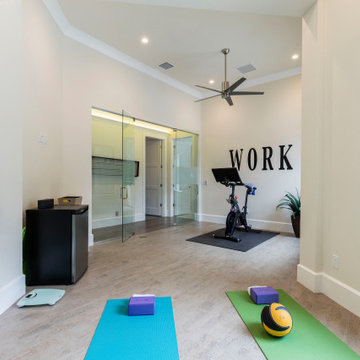
This client requested a pool view for their home gym and they love it! Cork flooring and plenty of space for a variety of exercises
Reunion Resort
Kissimmee FL
Landmark Custom Builder & Remodeling
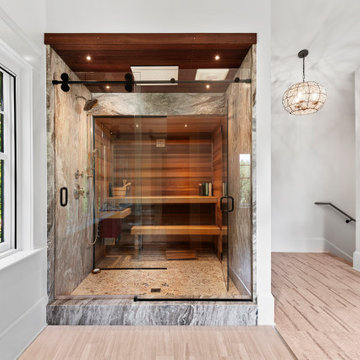
Photo by Kirsten Robertson.
Immagine di un grande studio yoga classico con pareti bianche e pavimento beige
Immagine di un grande studio yoga classico con pareti bianche e pavimento beige
637 Foto di palestre in casa con pavimento beige
10