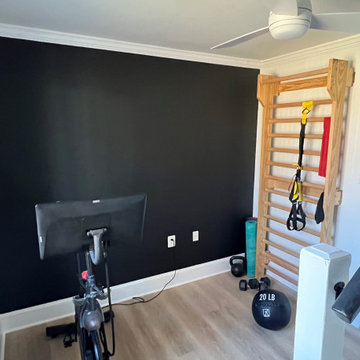637 Foto di palestre in casa con pavimento beige e pavimento viola
Filtra anche per:
Budget
Ordina per:Popolari oggi
1 - 20 di 637 foto
1 di 3

A home gym that makes workouts a breeze.
Esempio di una grande sala pesi classica con pareti blu, parquet chiaro e pavimento beige
Esempio di una grande sala pesi classica con pareti blu, parquet chiaro e pavimento beige

Ispirazione per una sala pesi tradizionale di medie dimensioni con pareti beige, parquet chiaro e pavimento beige

Ispirazione per una grande palestra multiuso tradizionale con pareti grigie, parquet chiaro e pavimento beige

In the meditation room, floor-to-ceiling windows frame one of the clients’ favorite views toward a nearby hilltop, and the grassy landscape seems to flow right into the house.
Photo by Paul Finkel | Piston Design
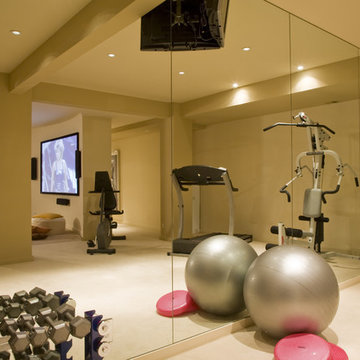
In this home, Georgetown architect Ernesto Santalla transformed a cavernous basement into a private paradise. Santalla went beyond merely renovating the dark, unfinished space; he developed a distinctive blueprint for how the new space would be used. He abandoned the multiple, framed-room approach usually used to carve up large basements and instead separated rooms with different color carpets and walls in shades of cream, beige and taupe; the patterned paint in reference to the paintings of famed Dutch artist Piet Mondrian.
Santalla used curves and angles to give the basement’s many areas distinctive character, while offering seamless movement from room to room. For instance, a curved wall serves as the backdrop for a large screen in the media area. This semicircle wall creates a hall behind it that provides passage for those walking from the music area to the fitness room without disturbing those enjoying a movie on the other side. The walls are adorned with original photographs from Santalla himself.
Mirrored walls set the scene for a home gym equipped with treadmill, cycle, weight lifting machine, and plenty of room for Pilates.
A black piano graces the wall in a foyer-like space around the corner from a narrow bar that is great for entertaining. There is a glass enclosed recording studio for the homeowner, a professional musician who plays guitar, piano and drums. The glass, floor-to-ceiling soundproof walls allow Jan to ignore or participate in activity taking place outside of the room.

Complete restructure of this lower level. What was once a theater in this space I now transformed into a basketball court. It turned out to be the ideal space for a basketball court since the space had a awkward 6 ft drop in the old theater ....John Carlson Photography
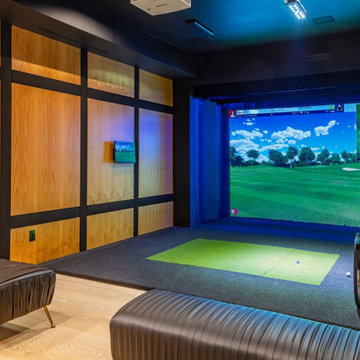
Bundy Drive Brentwood, Los Angeles modern home virtual golf & sports simulator game room. Photo by Simon Berlyn.
Immagine di un piccolo campo sportivo coperto moderno con pavimento beige e soffitto ribassato
Immagine di un piccolo campo sportivo coperto moderno con pavimento beige e soffitto ribassato

©Finished Basement Company
Ispirazione per una grande parete da arrampicata chic con pareti grigie e pavimento beige
Ispirazione per una grande parete da arrampicata chic con pareti grigie e pavimento beige

In the exercise/weight room, we installed a reclaimed maple gym floor. As you can see from the picture below, we used the original basketball paint lines from the original court. We installed two, custom murals from photos of the client’s college alma mater. Both the weight room and the gym floor were wrapped in a tempered glass boundary to provide an open feel to the space.

Foto di una palestra multiuso tradizionale di medie dimensioni con pareti beige e pavimento beige

A clean, transitional home design. This home focuses on ample and open living spaces for the family, as well as impressive areas for hosting family and friends. The quality of materials chosen, combined with simple and understated lines throughout, creates a perfect canvas for this family’s life. Contrasting whites, blacks, and greys create a dramatic backdrop for an active and loving lifestyle.
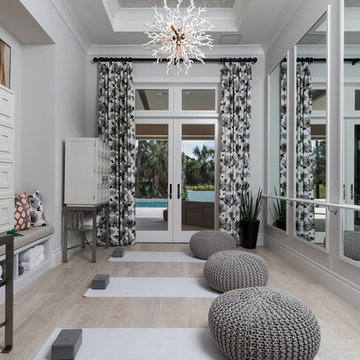
Professional photography by South Florida Design
Idee per uno studio yoga mediterraneo di medie dimensioni con pareti grigie, parquet chiaro e pavimento beige
Idee per uno studio yoga mediterraneo di medie dimensioni con pareti grigie, parquet chiaro e pavimento beige
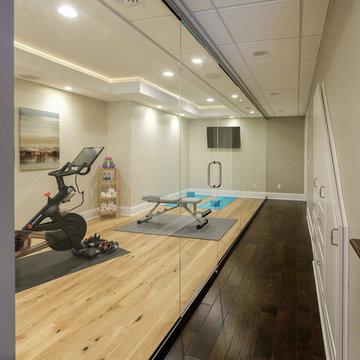
Colleen Gahry-Robb, Interior Designer / Ethan Allen, Auburn Hills, MI
Immagine di uno studio yoga minimal con pareti grigie, parquet chiaro e pavimento beige
Immagine di uno studio yoga minimal con pareti grigie, parquet chiaro e pavimento beige

Foto di uno studio yoga classico con pareti beige e pavimento beige

Madison Stoa Photography
Immagine di una palestra multiuso tradizionale con pareti beige, moquette e pavimento beige
Immagine di una palestra multiuso tradizionale con pareti beige, moquette e pavimento beige
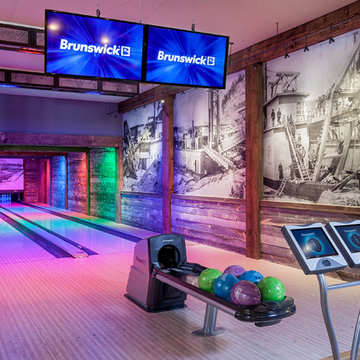
Building Relationships
Esempio di una palestra in casa stile rurale con parquet chiaro e pavimento beige
Esempio di una palestra in casa stile rurale con parquet chiaro e pavimento beige
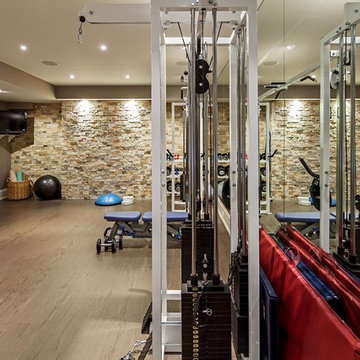
Peter Sellar
Immagine di una palestra in casa tradizionale con pareti marroni e pavimento beige
Immagine di una palestra in casa tradizionale con pareti marroni e pavimento beige

A showpiece of soft-contemporary design, this custom beach front home boasts 3-full floors of living space plus a generous sun deck with ocean views from all levels. This 7,239SF home has 6 bedrooms, 7 baths, a home theater, gym, wine room, library and multiple living rooms.
The exterior is simple, yet unique with limestone blocks set against smooth ivory stucco and teak siding accent bands. The beach side of the property opens to a resort-style oasis with a full outdoor kitchen, lap pool, spa, fire pit, and luxurious landscaping and lounging opportunities.
Award Winner "Best House over 7,000 SF.", Residential Design & Build Magazine 2009, and Best Contemporary House "Silver Award" Dream Home Magazine 2011
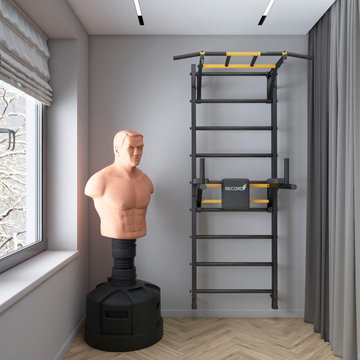
Квартира в ЖК Репников, 100 м2, г. Волгоград
Ispirazione per un campo sportivo coperto classico di medie dimensioni con pareti grigie, pavimento in legno massello medio e pavimento beige
Ispirazione per un campo sportivo coperto classico di medie dimensioni con pareti grigie, pavimento in legno massello medio e pavimento beige
637 Foto di palestre in casa con pavimento beige e pavimento viola
1
