636 Foto di palestre in casa con pavimento beige
Filtra anche per:
Budget
Ordina per:Popolari oggi
161 - 180 di 636 foto
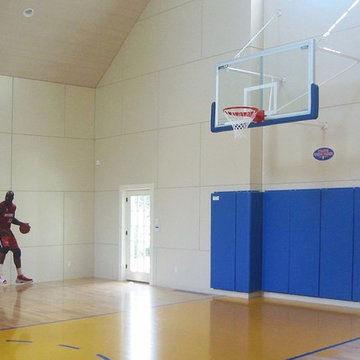
new construction project / builder - cmd corp
Foto di un grande campo sportivo coperto chic con pareti beige, parquet chiaro e pavimento beige
Foto di un grande campo sportivo coperto chic con pareti beige, parquet chiaro e pavimento beige
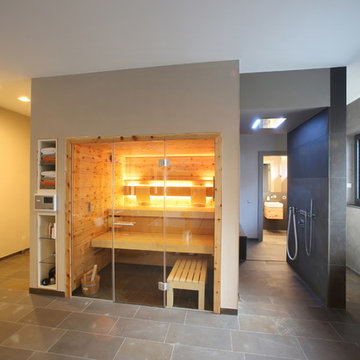
Sauna im Fittnesbereich mit Dusche die viel Platz bietet
Immagine di un'ampia palestra multiuso design con pareti beige, pavimento in mattoni e pavimento beige
Immagine di un'ampia palestra multiuso design con pareti beige, pavimento in mattoni e pavimento beige
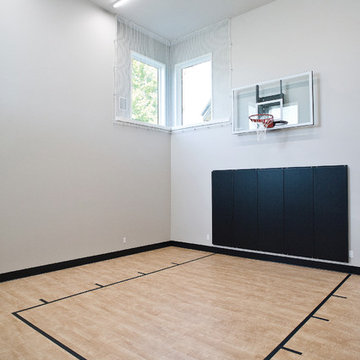
Jarrod Smart Construction
Cipher Photography
Ispirazione per un campo sportivo coperto minimalista di medie dimensioni con moquette e pavimento beige
Ispirazione per un campo sportivo coperto minimalista di medie dimensioni con moquette e pavimento beige
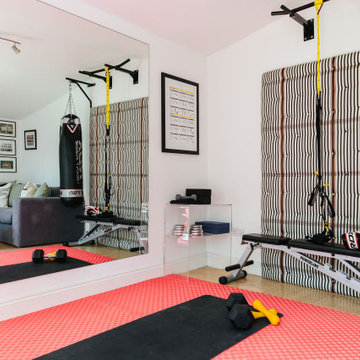
This sleek home gym is perfect for those who struggle to find the time to go to the gym downtown.
Idee per una palestra multiuso design di medie dimensioni con pareti bianche, pavimento in vinile e pavimento beige
Idee per una palestra multiuso design di medie dimensioni con pareti bianche, pavimento in vinile e pavimento beige
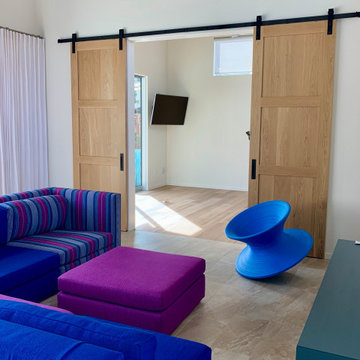
Connected to the Family Room overlooking the pool.
Esempio di uno studio yoga minimal di medie dimensioni con pareti bianche, pavimento in vinile e pavimento beige
Esempio di uno studio yoga minimal di medie dimensioni con pareti bianche, pavimento in vinile e pavimento beige
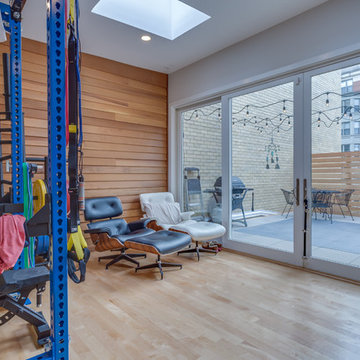
Expanding the narrow 30 square foot balcony on the upper level to a full floor allowed us to create a 300 square foot gym. We closed off the opening to the kitchen below. The floor framing is extra strong, specifically to carry the weight of the clients’ weights and exercise apparatus. We also used sound insulation to minimize sound transmission. We built walls at the top of the stairway to prevent sound transmission, but in order not to lose natural light transmission, we installed 3 glass openings that are fitted with LED lights. This allows light from the new sliding door to flow down to the lower floor. The entry door to the gym is a frosted glass pocket door. We replaced existing door/transom and two double-hung windows with an expansive, almost 16-foot, double sliding door, allowing for almost 8-foot opening to the outside. These larger doors allow in a lot of light and provide better access to the deck for entertaining. The cedar siding on the interior gym wall echoes the cedar deck fence.
HDBros

The home gym is light, bright and functional. Notice the ceiling is painted the same color as the walls. This was done to make the low ceiling disappear.
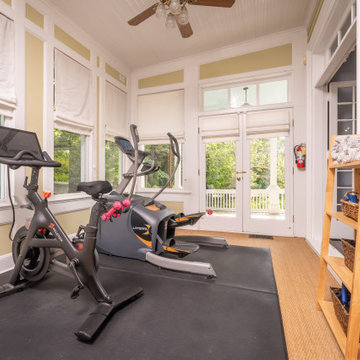
Home Gym / Sunroom
Esempio di una piccola palestra in casa classica con pareti gialle, moquette, pavimento beige e soffitto in perlinato
Esempio di una piccola palestra in casa classica con pareti gialle, moquette, pavimento beige e soffitto in perlinato
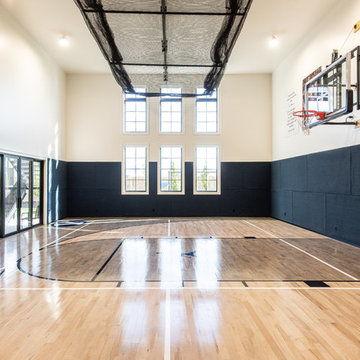
Immagine di un campo sportivo coperto tradizionale con pareti bianche, parquet chiaro e pavimento beige
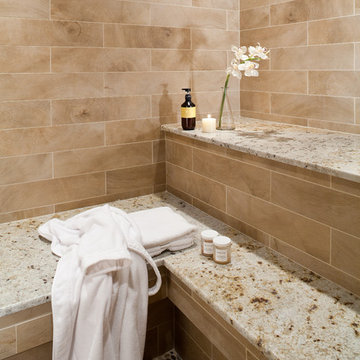
after a work out in the large gym, our clients can enjoy a hot sauna in the enclosed spa sauna. we covered the walls in a wood grain tile, the floor in an earth tone pebble tile and the bench seating is topped in an earth tone granite.
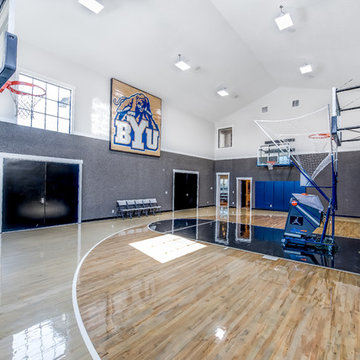
Foto di un ampio campo sportivo coperto chic con pareti grigie, pavimento beige e parquet chiaro
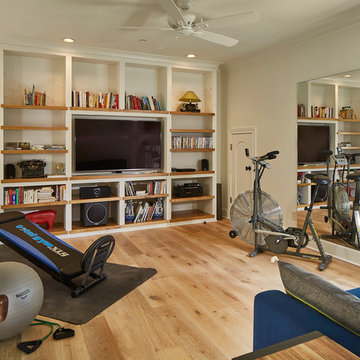
Converted media room to an exercise / sitting room
Esempio di una palestra multiuso tradizionale di medie dimensioni con pareti bianche, parquet chiaro e pavimento beige
Esempio di una palestra multiuso tradizionale di medie dimensioni con pareti bianche, parquet chiaro e pavimento beige
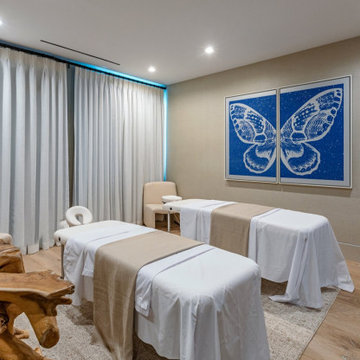
Bundy Drive Brentwood luxury modern home massage spa room. Photo by Simon Berlyn.
Ispirazione per un piccolo studio yoga moderno con pareti bianche, pavimento beige e soffitto ribassato
Ispirazione per un piccolo studio yoga moderno con pareti bianche, pavimento beige e soffitto ribassato
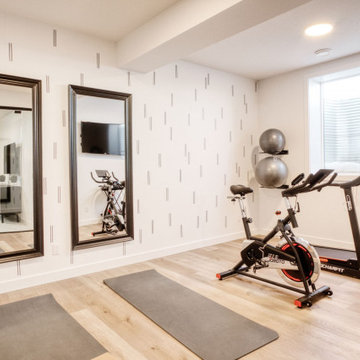
Ispirazione per una palestra multiuso di medie dimensioni con pareti bianche, pavimento in laminato e pavimento beige
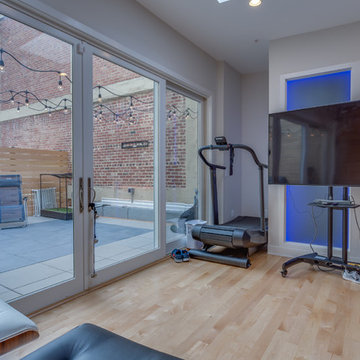
Expanding the narrow 30 square foot balcony on the upper level to a full floor allowed us to create a 300 square foot gym. We closed off the opening to the kitchen below. The floor framing is extra strong, specifically to carry the weight of the clients’ weights and exercise apparatus. We also used sound insulation to minimize sound transmission. We built walls at the top of the stairway to prevent sound transmission, but in order not to lose natural light transmission, we installed 3 glass openings that are fitted with LED lights. This allows light from the new sliding door to flow down to the lower floor. The entry door to the gym is a frosted glass pocket door. We replaced existing door/transom and two double-hung windows with an expansive, almost 16-foot, double sliding door, allowing for almost 8-foot opening to the outside. These larger doors allow in a lot of light and provide better access to the deck for entertaining. The cedar siding on the interior gym wall echoes the cedar deck fence.
HDBros
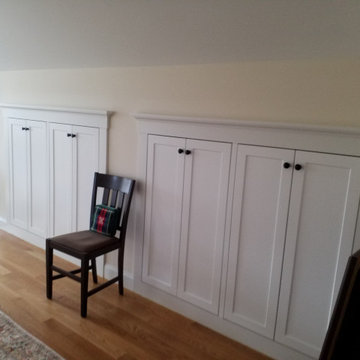
Custom designed and built storage compartments with custom doors, trim and decorative moulding.
Ispirazione per una piccola palestra multiuso chic con pareti beige, parquet chiaro e pavimento beige
Ispirazione per una piccola palestra multiuso chic con pareti beige, parquet chiaro e pavimento beige
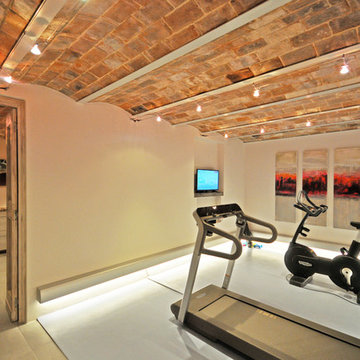
Esempio di un'ampia palestra in casa stile rurale con pareti beige, pavimento in gres porcellanato e pavimento beige
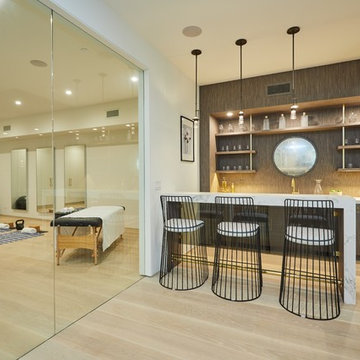
A glass wine cellar anchors the design of this gorgeous basement that includes a rec area, yoga room, wet bar, and more.
Esempio di una palestra multiuso design di medie dimensioni con pareti bianche, parquet chiaro e pavimento beige
Esempio di una palestra multiuso design di medie dimensioni con pareti bianche, parquet chiaro e pavimento beige
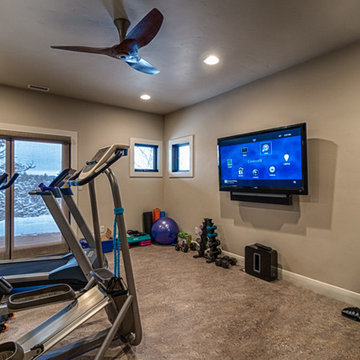
Home gym and workout rooms can and should be integrated in your home automation system! The owners enjoy television, movies, sports and music while they workout.
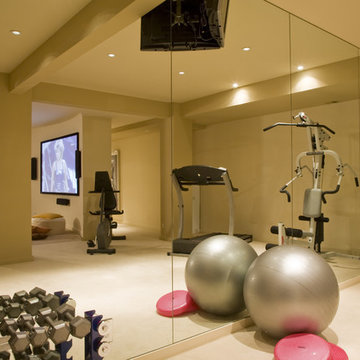
In this home, Georgetown architect Ernesto Santalla transformed a cavernous basement into a private paradise. Santalla went beyond merely renovating the dark, unfinished space; he developed a distinctive blueprint for how the new space would be used. He abandoned the multiple, framed-room approach usually used to carve up large basements and instead separated rooms with different color carpets and walls in shades of cream, beige and taupe; the patterned paint in reference to the paintings of famed Dutch artist Piet Mondrian.
Santalla used curves and angles to give the basement’s many areas distinctive character, while offering seamless movement from room to room. For instance, a curved wall serves as the backdrop for a large screen in the media area. This semicircle wall creates a hall behind it that provides passage for those walking from the music area to the fitness room without disturbing those enjoying a movie on the other side. The walls are adorned with original photographs from Santalla himself.
Mirrored walls set the scene for a home gym equipped with treadmill, cycle, weight lifting machine, and plenty of room for Pilates.
A black piano graces the wall in a foyer-like space around the corner from a narrow bar that is great for entertaining. There is a glass enclosed recording studio for the homeowner, a professional musician who plays guitar, piano and drums. The glass, floor-to-ceiling soundproof walls allow Jan to ignore or participate in activity taking place outside of the room.
636 Foto di palestre in casa con pavimento beige
9