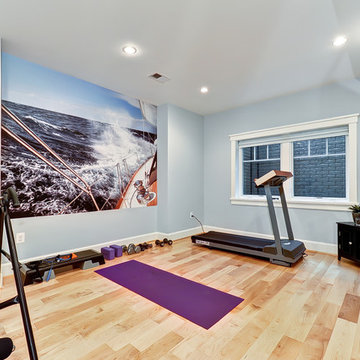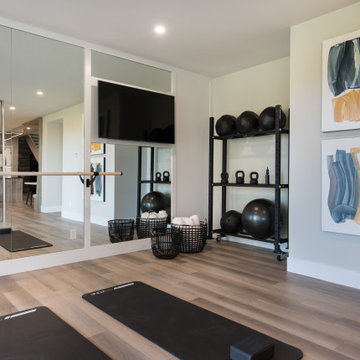635 Foto di palestre in casa con pavimento beige
Filtra anche per:
Budget
Ordina per:Popolari oggi
101 - 120 di 635 foto
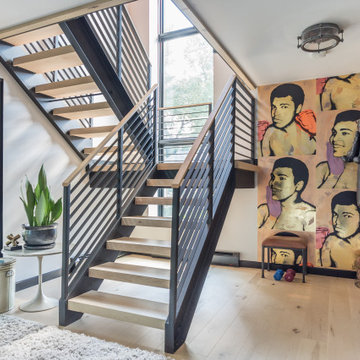
Down the steel staircase from the Primary Bedroom is a home office and boxing gym. Sliding doors access the rear yard and pool. AJD Builders; In House Photography.

Ispirazione per un'ampia palestra multiuso design con pareti bianche, parquet chiaro e pavimento beige
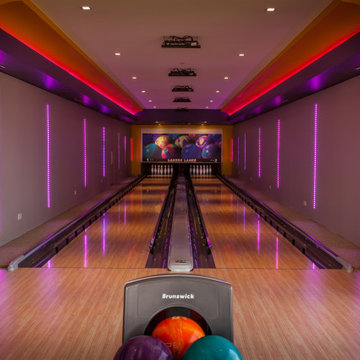
Immagine di un campo sportivo coperto design con pareti multicolore, parquet chiaro e pavimento beige

Light House Designs were able to come up with some fun lighting solutions for the home bar, gym and indoor basket ball court in this property.
Photos by Tom St Aubyn
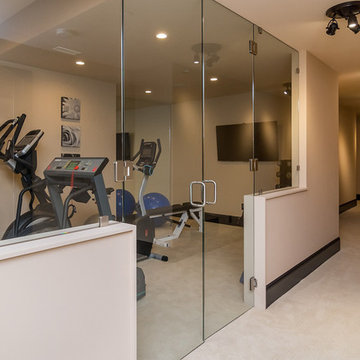
Home gym with custom glass doors, padded carpet flooring, finished basement. Beige walls, beige carpet, white ceilings. Dark brown wood trim.
Ispirazione per una palestra multiuso classica di medie dimensioni con pareti beige, moquette e pavimento beige
Ispirazione per una palestra multiuso classica di medie dimensioni con pareti beige, moquette e pavimento beige
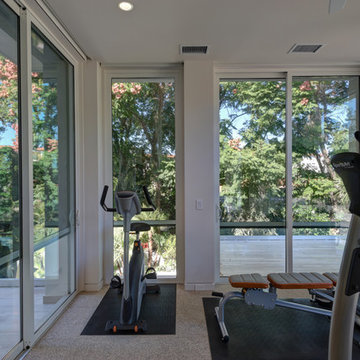
Ispirazione per una palestra multiuso moderna di medie dimensioni con pareti bianche, moquette e pavimento beige
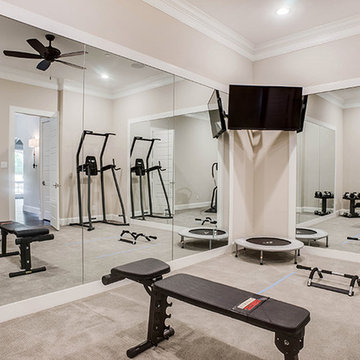
Immagine di una grande palestra multiuso chic con pareti beige, moquette e pavimento beige
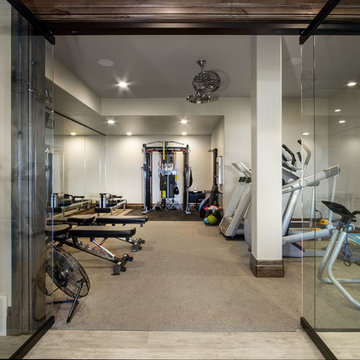
Foto di una grande sala pesi tradizionale con pareti grigie, moquette e pavimento beige
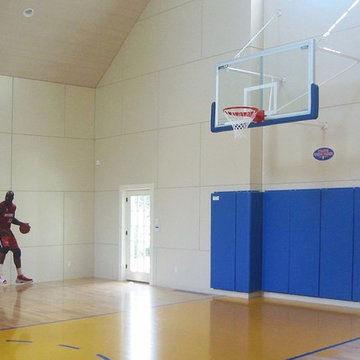
new construction project / builder - cmd corp
Foto di un grande campo sportivo coperto chic con pareti beige, parquet chiaro e pavimento beige
Foto di un grande campo sportivo coperto chic con pareti beige, parquet chiaro e pavimento beige
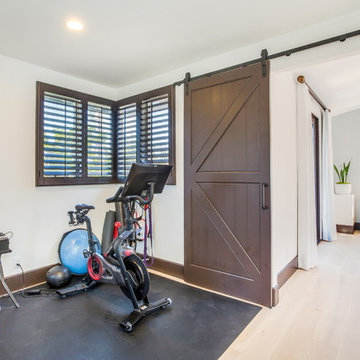
Foto di una piccola palestra multiuso mediterranea con pareti bianche, parquet chiaro e pavimento beige
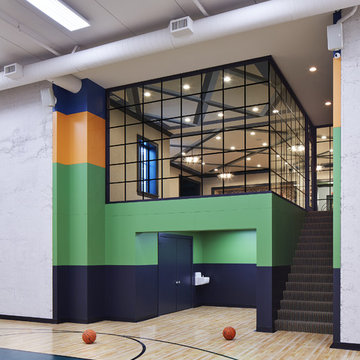
Builder: John Kraemer & Sons | Architect: Murphy & Co . Design | Interiors: Twist Interior Design | Landscaping: TOPO | Photographer: Corey Gaffer
Esempio di un grande campo sportivo coperto contemporaneo con pareti grigie e pavimento beige
Esempio di un grande campo sportivo coperto contemporaneo con pareti grigie e pavimento beige
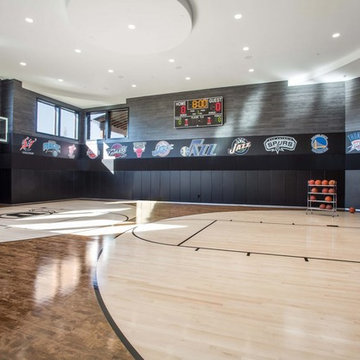
Ispirazione per un ampio campo sportivo coperto minimal con pareti nere, parquet chiaro e pavimento beige

Baltic Leisure created this custom sauna complete with a salt block feature with matching lighting. It has back lit skirting panels and a contoured backrest!
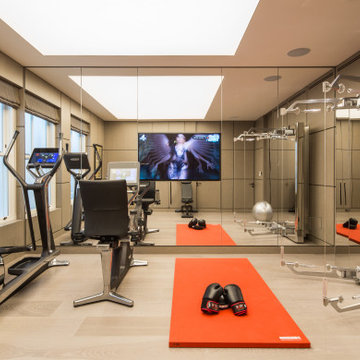
Immagine di una palestra in casa minimal con pareti grigie, parquet chiaro e pavimento beige

Walls are removed and a small bedroom is converted into an exercise room with mirror walls, ballet bar, yoga space and plenty of room for fitness equipment.
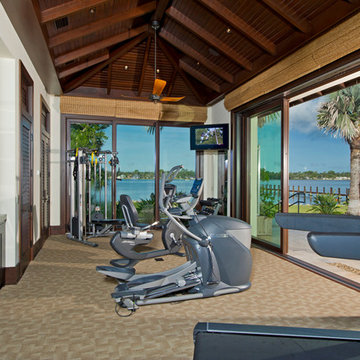
Cuccuiaioni Photography
Immagine di una grande palestra multiuso tropicale con moquette, pareti bianche e pavimento beige
Immagine di una grande palestra multiuso tropicale con moquette, pareti bianche e pavimento beige
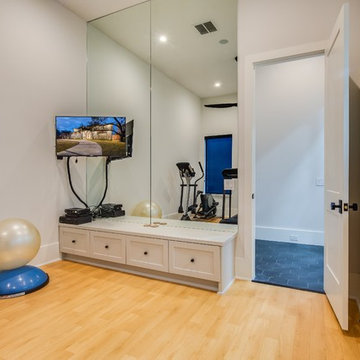
A clean, transitional home design. This home focuses on ample and open living spaces for the family, as well as impressive areas for hosting family and friends. The quality of materials chosen, combined with simple and understated lines throughout, creates a perfect canvas for this family’s life. Contrasting whites, blacks, and greys create a dramatic backdrop for an active and loving lifestyle.

This design blends the recent revival of mid-century aesthetics with the timelessness of a country farmhouse. Each façade features playfully arranged windows tucked under steeply pitched gables. Natural wood lapped siding emphasizes this home's more modern elements, while classic white board & batten covers the core of this house. A rustic stone water table wraps around the base and contours down into the rear view-out terrace.
A Grand ARDA for Custom Home Design goes to
Visbeen Architects, Inc.
Designers: Vision Interiors by Visbeen with AVB Inc
From: East Grand Rapids, Michigan
635 Foto di palestre in casa con pavimento beige
6
