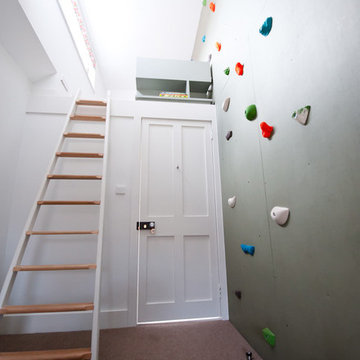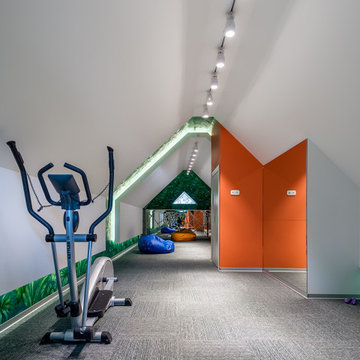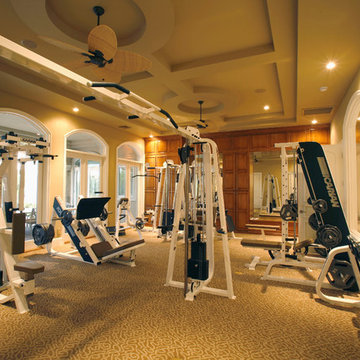736 Foto di palestre in casa con moquette
Filtra anche per:
Budget
Ordina per:Popolari oggi
181 - 200 di 736 foto
1 di 2
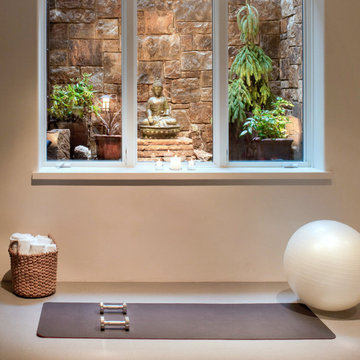
Our Aspen studio designed this classy and sophisticated home with a stunning polished wooden ceiling, statement lighting, and sophisticated furnishing that give the home a luxe feel. We used a lot of wooden tones and furniture to create an organic texture that reflects the beautiful nature outside. The three bedrooms are unique and distinct from each other. The primary bedroom has a magnificent bed with gorgeous furnishings, the guest bedroom has beautiful twin beds with colorful decor, and the kids' room has a playful bunk bed with plenty of storage facilities. We also added a stylish home gym for our clients who love to work out and a library with floor-to-ceiling shelves holding their treasured book collection.
---
Joe McGuire Design is an Aspen and Boulder interior design firm bringing a uniquely holistic approach to home interiors since 2005.
For more about Joe McGuire Design, see here: https://www.joemcguiredesign.com/
To learn more about this project, see here:
https://www.joemcguiredesign.com/willoughby
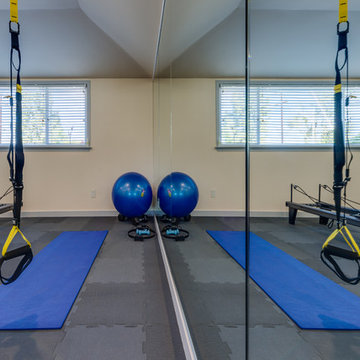
Foto di un grande campo sportivo coperto tropicale con pareti beige e moquette
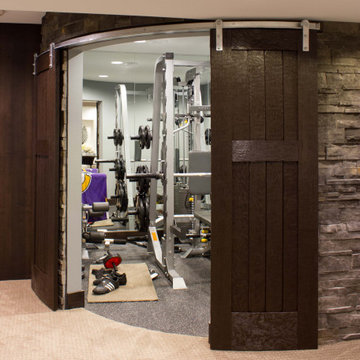
Project by Wiles Design Group. Their Cedar Rapids-based design studio serves the entire Midwest, including Iowa City, Dubuque, Davenport, and Waterloo, as well as North Missouri and St. Louis.
For more about Wiles Design Group, see here: https://wilesdesigngroup.com/
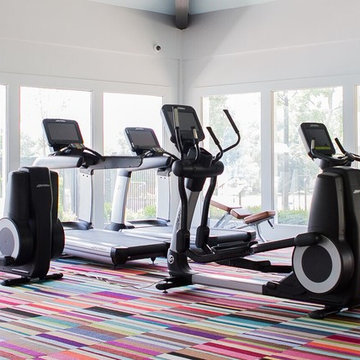
This fitness center designed by our Long Island studio is all about making workouts fun - featuring abundant sunlight, a clean palette, and durable multi-hued flooring.
---
Project designed by Long Island interior design studio Annette Jaffe Interiors. They serve Long Island including the Hamptons, as well as NYC, the tri-state area, and Boca Raton, FL.
---
For more about Annette Jaffe Interiors, click here:
https://annettejaffeinteriors.com/
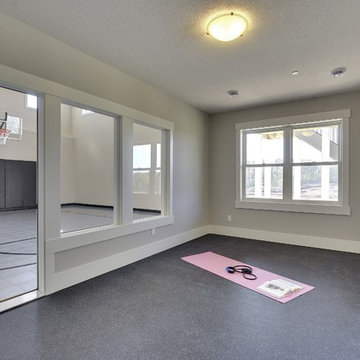
Spacecrafting
Immagine di una grande palestra multiuso tradizionale con pareti grigie, moquette e pavimento grigio
Immagine di una grande palestra multiuso tradizionale con pareti grigie, moquette e pavimento grigio
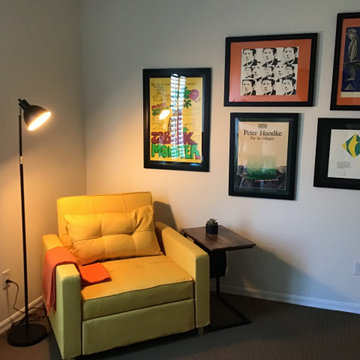
Idee per una piccola palestra multiuso moderna con pareti bianche, moquette e pavimento marrone
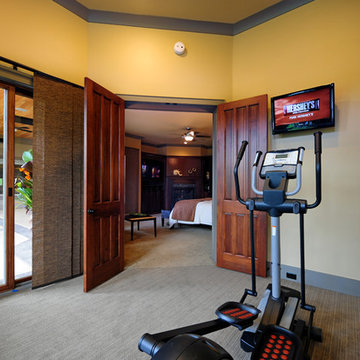
A few years back we had the opportunity to take on this custom traditional transitional ranch style project in Auburn. This home has so many exciting traits we are excited for you to see; a large open kitchen with TWO island and custom in house lighting design, solid surfaces in kitchen and bathrooms, a media/bar room, detailed and painted interior millwork, exercise room, children's wing for their bedrooms and own garage, and a large outdoor living space with a kitchen. The design process was extensive with several different materials mixed together.
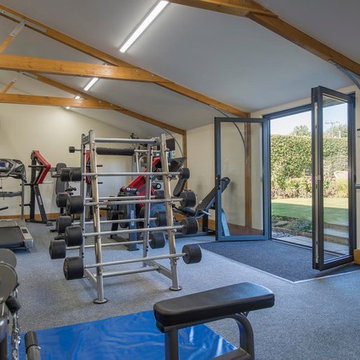
Ispirazione per una grande sala pesi country con pareti beige, moquette e pavimento grigio
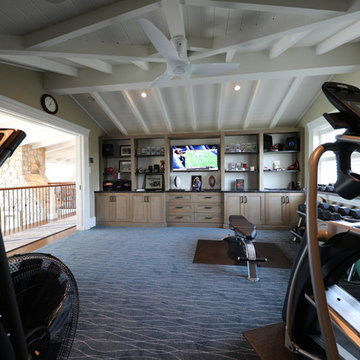
Idee per una grande palestra multiuso stile marino con pareti beige, moquette e pavimento blu
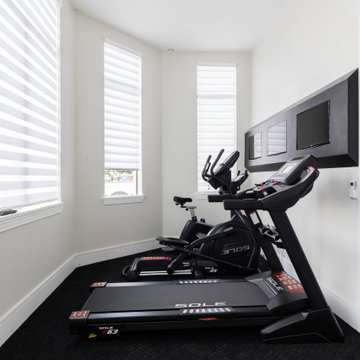
Reunion Resort
Kissimmee FL
Landmark Custom Builder & Remodeling
Immagine di una piccola palestra multiuso design con pareti bianche, moquette e pavimento nero
Immagine di una piccola palestra multiuso design con pareti bianche, moquette e pavimento nero
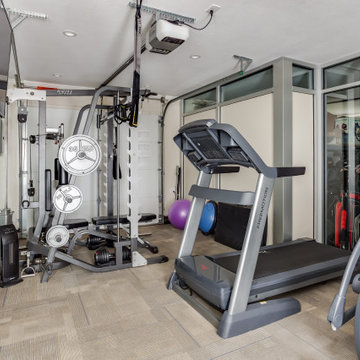
This home gym was created using storefront insulated panels, wall mirror and mirror strip. It has its own AC and boasts a smith machine, free weights, a TRX, Bosu Ball, barre and boxing bag. Flooring is commercial grade carpet tile.
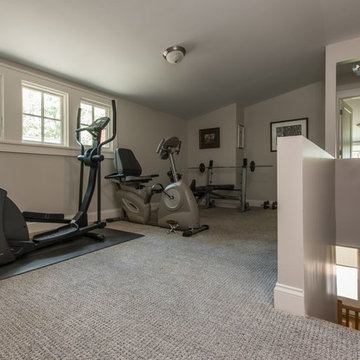
Esempio di una piccola palestra multiuso minimal con pareti grigie, moquette e pavimento grigio
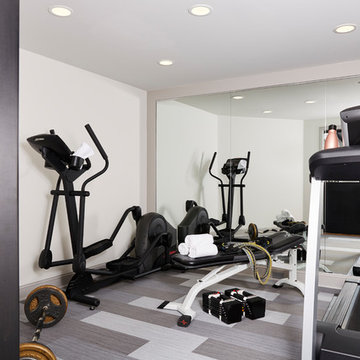
Nor-Son Custom Builders
Alyssa Lee Photography
Foto di una palestra multiuso tradizionale di medie dimensioni con pareti grigie, moquette e pavimento grigio
Foto di una palestra multiuso tradizionale di medie dimensioni con pareti grigie, moquette e pavimento grigio

The home gym features a wall-mounted 4K TV, supported by Sonance Architectural in-ceiling speakers that provide improved fidelity for both TV and audio sources.
Photography by Nat Rea
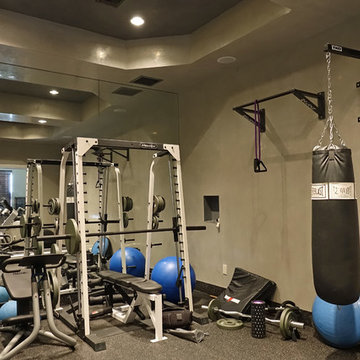
Immagine di una palestra multiuso minimalista di medie dimensioni con pareti beige, moquette e pavimento grigio

Jeanne Morcom
Foto di una sala pesi tradizionale di medie dimensioni con pareti grigie e moquette
Foto di una sala pesi tradizionale di medie dimensioni con pareti grigie e moquette
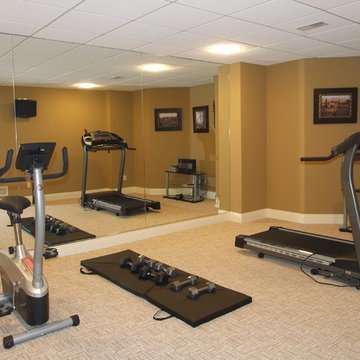
Immagine di una sala pesi stile americano di medie dimensioni con pareti marroni e moquette
736 Foto di palestre in casa con moquette
10
