1.000 Foto di palestre in casa con pavimento in cemento e moquette
Filtra anche per:
Budget
Ordina per:Popolari oggi
1 - 20 di 1.000 foto
1 di 3

The myWall system is the perfect fit for anyone working out from home. The system provides a fully customizable workout area with limited space requirements. The myWall panels are perfect for Yoga and Barre enthusiasts.

Marina Storm
Ispirazione per un campo sportivo coperto minimal di medie dimensioni con pareti grigie, pavimento grigio e moquette
Ispirazione per un campo sportivo coperto minimal di medie dimensioni con pareti grigie, pavimento grigio e moquette

Fitness Room Includes: thumping sound system, 60" flat screen TV, 2-Big Ass ceiling fans, indirect lighting, and plenty of room for exercise equipment. The yoga studio and golf swing practice rooms adjoin.

Josh Caldwell Photography
Esempio di una palestra multiuso tradizionale con pareti beige, moquette e pavimento marrone
Esempio di una palestra multiuso tradizionale con pareti beige, moquette e pavimento marrone
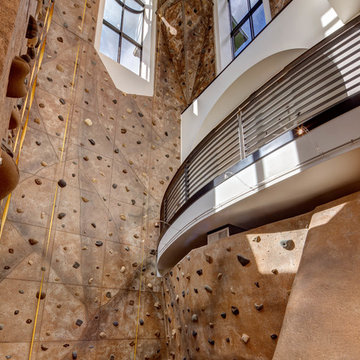
Alan Blakely
Immagine di un'ampia parete da arrampicata chic con pareti beige e moquette
Immagine di un'ampia parete da arrampicata chic con pareti beige e moquette

Jim Schmid Photography
Foto di una palestra multiuso tradizionale con pareti bianche, moquette e pavimento beige
Foto di una palestra multiuso tradizionale con pareti bianche, moquette e pavimento beige
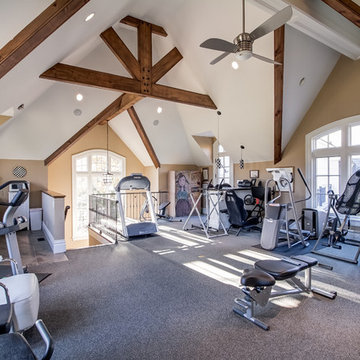
ProMedia Tours
Idee per una palestra in casa tradizionale con pareti beige e moquette
Idee per una palestra in casa tradizionale con pareti beige e moquette
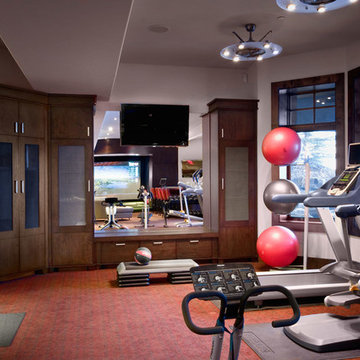
Doug Burke Photography
Immagine di una grande sala pesi stile americano con pareti bianche, moquette e pavimento rosso
Immagine di una grande sala pesi stile americano con pareti bianche, moquette e pavimento rosso
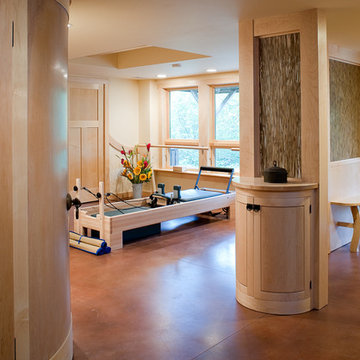
Zane Williams
Foto di uno studio yoga classico di medie dimensioni con pareti beige, pavimento in cemento e pavimento marrone
Foto di uno studio yoga classico di medie dimensioni con pareti beige, pavimento in cemento e pavimento marrone
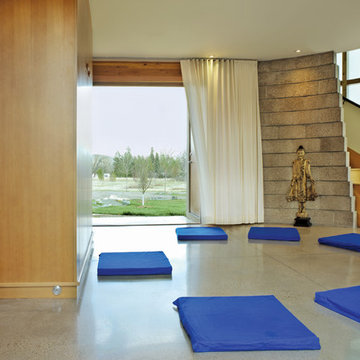
A small footprint finds many functions through transformable space: fold down a murphy bed for guests, or bring it up for a group meditation space. Sleeping alcoves saddlebag off the long kitchen / dining / living space in this guest and recreation pavilion. Outside, vined trellises overlook a natural swimming pond.
Photo: Ron Ruscio

Home gym with workout equipment, concrete wall and flooring and bright blue accent.
Ispirazione per una palestra multiuso country con pavimento in cemento e pavimento grigio
Ispirazione per una palestra multiuso country con pavimento in cemento e pavimento grigio

Architect: Doug Brown, DBVW Architects / Photographer: Robert Brewster Photography
Esempio di una grande parete da arrampicata design con pareti bianche, pavimento in cemento e pavimento beige
Esempio di una grande parete da arrampicata design con pareti bianche, pavimento in cemento e pavimento beige

Above the Gameroom
Quality Craftsman Inc is an award-winning Dallas remodeling contractor specializing in custom design work, new home construction, kitchen remodeling, bathroom remodeling, room additions and complete home renovations integrating contemporary stylings and features into existing homes in neighborhoods throughout North Dallas.
How can we help improve your living space?

The home gym is hidden behind a unique entrance comprised of curved barn doors on an exposed track over stacked stone.
---
Project by Wiles Design Group. Their Cedar Rapids-based design studio serves the entire Midwest, including Iowa City, Dubuque, Davenport, and Waterloo, as well as North Missouri and St. Louis.
For more about Wiles Design Group, see here: https://wilesdesigngroup.com/
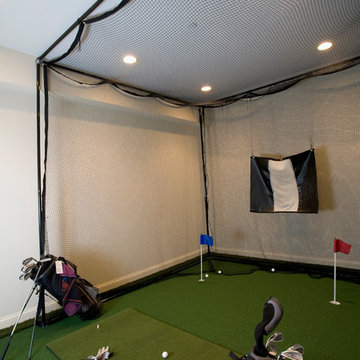
Photography by Linda Oyama Bryan. http://pickellbuilders.com. Golf Room with Full Swing Simulator and three hole putting green.
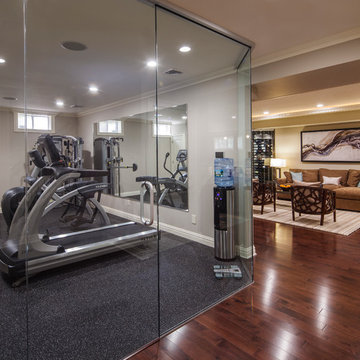
A basement renovation complete with a custom home theater, gym, seating area, full bar, and showcase wine cellar.
Immagine di una grande sala pesi minimal con pareti grigie, moquette e pavimento grigio
Immagine di una grande sala pesi minimal con pareti grigie, moquette e pavimento grigio

Photographer: David Whittaker
Idee per un campo sportivo coperto design di medie dimensioni con pareti marroni, moquette e pavimento verde
Idee per un campo sportivo coperto design di medie dimensioni con pareti marroni, moquette e pavimento verde
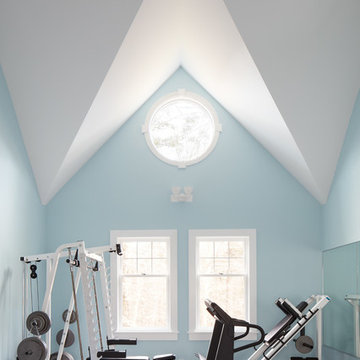
Idee per una palestra in casa costiera con pareti blu, moquette e pavimento grigio

Photo: David Papazian
Foto di una palestra multiuso contemporanea di medie dimensioni con pareti bianche, moquette e pavimento grigio
Foto di una palestra multiuso contemporanea di medie dimensioni con pareti bianche, moquette e pavimento grigio
1.000 Foto di palestre in casa con pavimento in cemento e moquette
1
