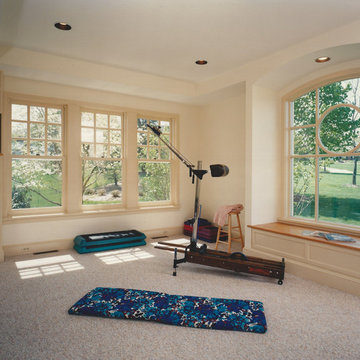1.001 Foto di palestre in casa con pavimento in cemento e moquette
Filtra anche per:
Budget
Ordina per:Popolari oggi
141 - 160 di 1.001 foto
1 di 3
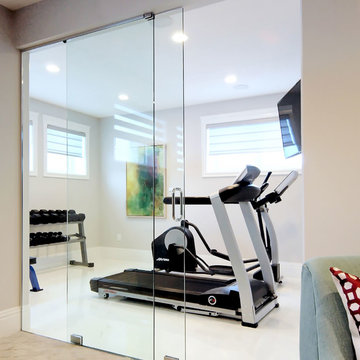
Stonebuilt was thrilled to build Grande Prairie's 2016 Rotary Dream Home. This home is an elegantly styled, fully developed bungalow featuring a barrel vaulted ceiling, stunning central staircase, grand master suite, and a sports lounge and bar downstairs - all built and finished with Stonerbuilt’s first class craftsmanship.
Robyn Salyers Photography
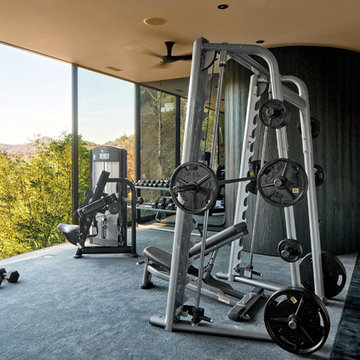
Idee per una palestra in casa design con pareti grigie, moquette e pavimento grigio
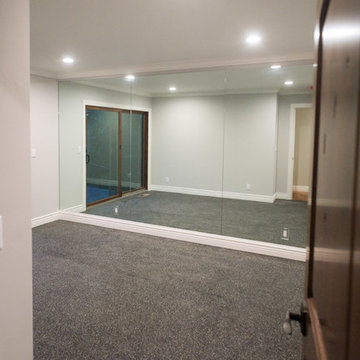
Esempio di una piccola palestra multiuso classica con pareti grigie, moquette e pavimento grigio
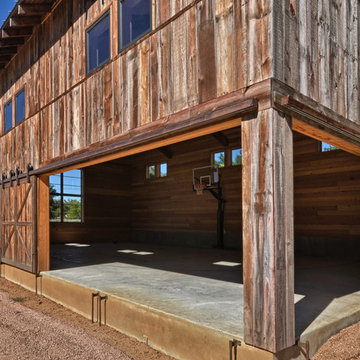
Photography by Adam Steiner
Ispirazione per una palestra in casa stile rurale con pavimento in cemento
Ispirazione per una palestra in casa stile rurale con pavimento in cemento
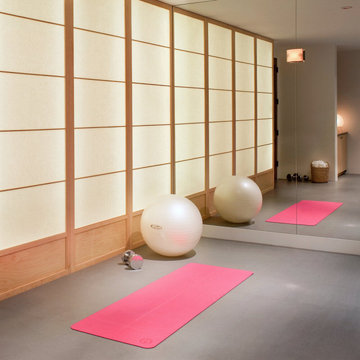
Our Aspen studio designed this classy and sophisticated home with a stunning polished wooden ceiling, statement lighting, and sophisticated furnishing that give the home a luxe feel. We used a lot of wooden tones and furniture to create an organic texture that reflects the beautiful nature outside. The three bedrooms are unique and distinct from each other. The primary bedroom has a magnificent bed with gorgeous furnishings, the guest bedroom has beautiful twin beds with colorful decor, and the kids' room has a playful bunk bed with plenty of storage facilities. We also added a stylish home gym for our clients who love to work out and a library with floor-to-ceiling shelves holding their treasured book collection.
---
Joe McGuire Design is an Aspen and Boulder interior design firm bringing a uniquely holistic approach to home interiors since 2005.
For more about Joe McGuire Design, see here: https://www.joemcguiredesign.com/
To learn more about this project, see here:
https://www.joemcguiredesign.com/willoughby
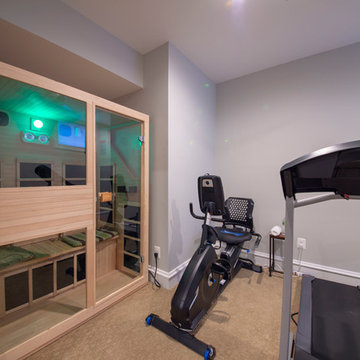
Immagine di una grande palestra multiuso chic con pareti grigie, moquette e pavimento marrone
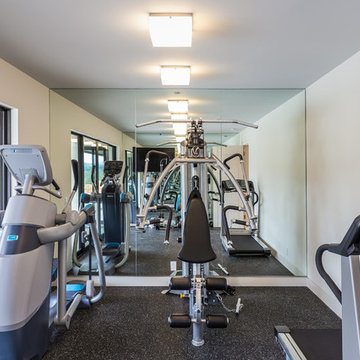
A home gym for those fitness lovers. A mirrored wall to see your progress and glass sliding doors to enjoy the outdoor view. This way homeowners can work out in the privacy of their home.
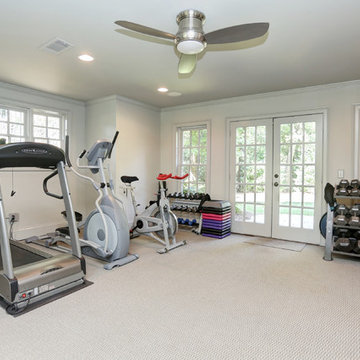
Home Gym
Ispirazione per una sala pesi classica di medie dimensioni con pareti grigie, moquette e pavimento bianco
Ispirazione per una sala pesi classica di medie dimensioni con pareti grigie, moquette e pavimento bianco
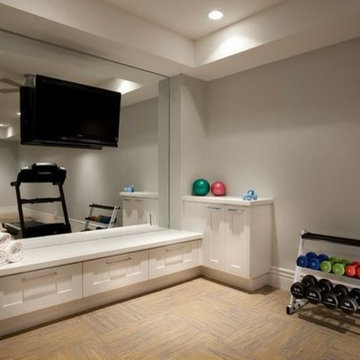
Foto di una palestra multiuso tradizionale di medie dimensioni con pareti grigie, pavimento beige e moquette

This fitness center designed by our Long Island studio is all about making workouts fun - featuring abundant sunlight, a clean palette, and durable multi-hued flooring.
---
Project designed by Long Island interior design studio Annette Jaffe Interiors. They serve Long Island including the Hamptons, as well as NYC, the tri-state area, and Boca Raton, FL.
---
For more about Annette Jaffe Interiors, click here:
https://annettejaffeinteriors.com/

Golf simulator in lower level
Immagine di una palestra multiuso classica di medie dimensioni con pareti grigie, moquette e pavimento nero
Immagine di una palestra multiuso classica di medie dimensioni con pareti grigie, moquette e pavimento nero
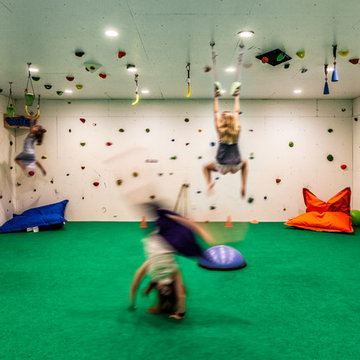
Photography by Rebecca Lehde
Immagine di una grande parete da arrampicata contemporanea con pareti bianche e moquette
Immagine di una grande parete da arrampicata contemporanea con pareti bianche e moquette

A Modern Farmhouse set in a prairie setting exudes charm and simplicity. Wrap around porches and copious windows make outdoor/indoor living seamless while the interior finishings are extremely high on detail. In floor heating under porcelain tile in the entire lower level, Fond du Lac stone mimicking an original foundation wall and rough hewn wood finishes contrast with the sleek finishes of carrera marble in the master and top of the line appliances and soapstone counters of the kitchen. This home is a study in contrasts, while still providing a completely harmonious aura.
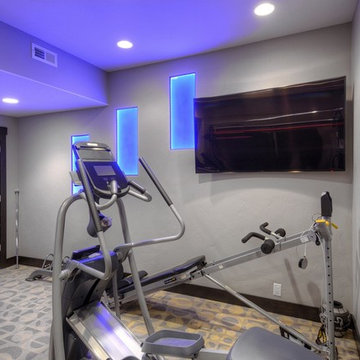
As part of this lower level remodel project we took a basement storage space and turned it into this perfect home gym room for the family. Photograph by Paul Kohlman.
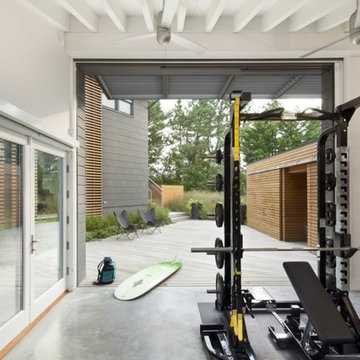
Photo: © Sam Oberter Photography LLC
Idee per una palestra in casa stile marinaro con pavimento in cemento, pareti bianche e pavimento grigio
Idee per una palestra in casa stile marinaro con pavimento in cemento, pareti bianche e pavimento grigio
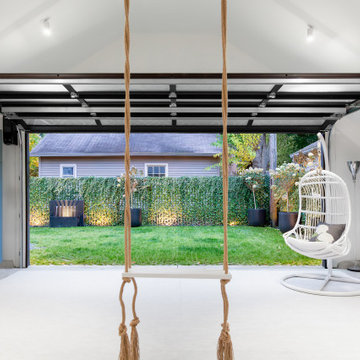
Modern Landscape Design, Indianapolis, Butler-Tarkington Neighborhood - Hara Design LLC (designer) - Christopher Short, Derek Mills, Paul Reynolds, Architects, HAUS Architecture + WERK | Building Modern - Construction Managers - Architect Custom Builders
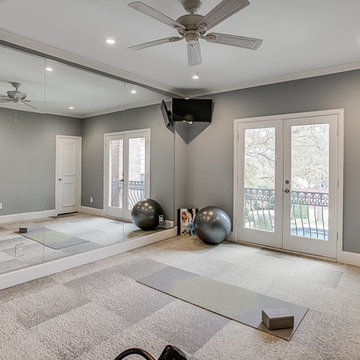
Quality Craftsman Inc is an award-winning Dallas remodeling contractor specializing in custom design work, new home construction, kitchen remodeling, bathroom remodeling, room additions and complete home renovations integrating contemporary stylings and features into existing homes in neighborhoods throughout North Dallas.
How can we help improve your living space?

Esempio di una grande palestra multiuso tradizionale con pareti grigie, pavimento in cemento e pavimento grigio
1.001 Foto di palestre in casa con pavimento in cemento e moquette
8

