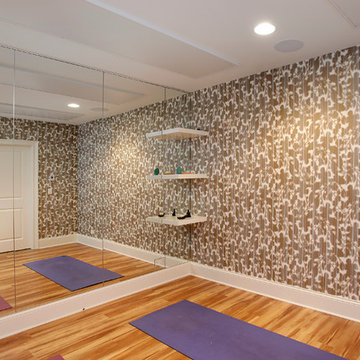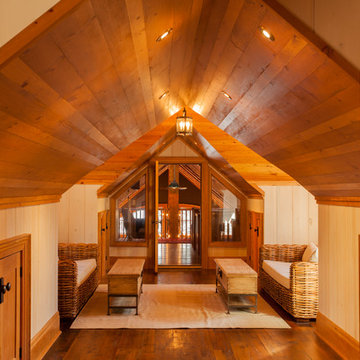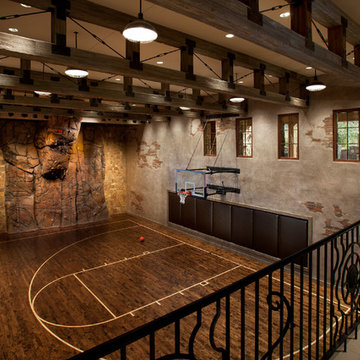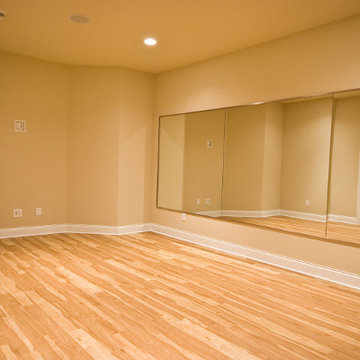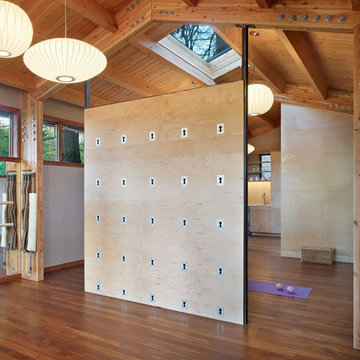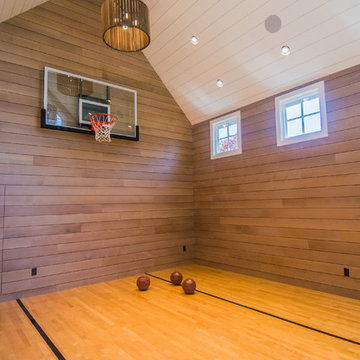516 Foto di palestre in casa color legno
Filtra anche per:
Budget
Ordina per:Popolari oggi
61 - 80 di 516 foto
1 di 2

Lower level exercise room - use as a craft room or another secondary bedroom.
Immagine di uno studio yoga design di medie dimensioni con pareti blu, pavimento in laminato e pavimento beige
Immagine di uno studio yoga design di medie dimensioni con pareti blu, pavimento in laminato e pavimento beige
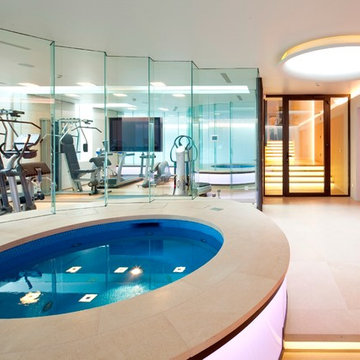
Indoor spa and gym area; Image courtesy of Andrew Harper - www.holdenharper.co.uk
Immagine di una palestra multiuso minimal con pareti arancioni
Immagine di una palestra multiuso minimal con pareti arancioni

Idee per una palestra multiuso minimal di medie dimensioni con pareti marroni e pavimento nero
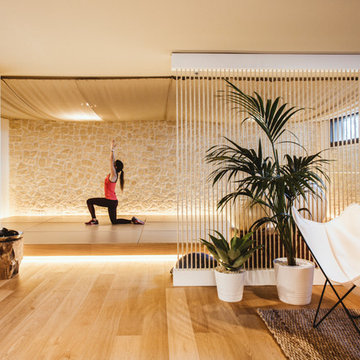
Rubén Ortiz
Foto di uno studio yoga mediterraneo con parquet chiaro, pareti beige e pavimento beige
Foto di uno studio yoga mediterraneo con parquet chiaro, pareti beige e pavimento beige
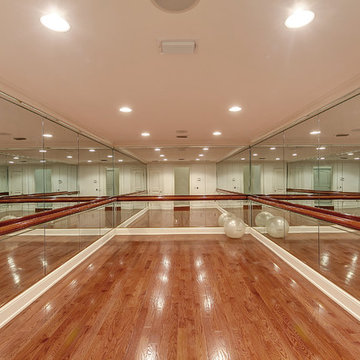
© Will Sullivan, Emerald Coast Real Estate Photography, LLC
Foto di una palestra in casa chic
Foto di una palestra in casa chic
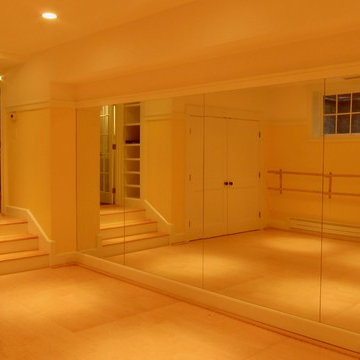
The new basement area below the sunroom has been turned into a dance studio, complete with tall, wall-to-wall mirrors and a ballet barre. The new basement is a few steps down from the existing floor level, providing the additional height required for leaps and bounds. The floor is sprung, with a hardwood surface. Natural light and safety egress for the dance studio is granted by a lightwell with a custom bulkhead door fitted out with tempered glass panels.

Sheahan and Quandt Architects
Foto di una palestra multiuso contemporanea con pareti grigie, pavimento in legno massello medio e pavimento arancione
Foto di una palestra multiuso contemporanea con pareti grigie, pavimento in legno massello medio e pavimento arancione
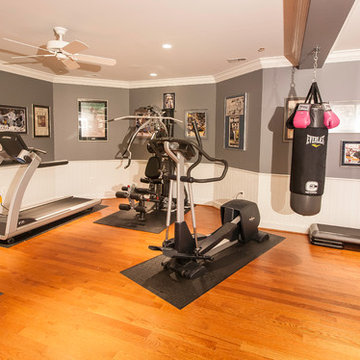
A perfect Family Gymnasium with Modern Equipment!
Foto di una palestra in casa tradizionale
Foto di una palestra in casa tradizionale

Photo by Langdon Clay
Idee per una palestra multiuso contemporanea di medie dimensioni con pavimento in legno massello medio, pareti marroni e pavimento giallo
Idee per una palestra multiuso contemporanea di medie dimensioni con pavimento in legno massello medio, pareti marroni e pavimento giallo

Dino Tonn
Idee per un grande studio yoga tradizionale con pareti bianche e pavimento in legno massello medio
Idee per un grande studio yoga tradizionale con pareti bianche e pavimento in legno massello medio

Idee per una grande palestra multiuso stile rurale con pareti beige e pavimento beige

A new English Tudor Style residence, outfitted with all the amenities required for a growing family, includes this third-floor space that was developed into an exciting children’s play space. Tucked above the children’s bedroom wing and up a back stair, this space is a counterpoint to the formal areas of the house and provides the kids a place all their own. Large dormer windows allow for a light-filled space. Maple for the floor and end wall provides a warm and durable surface needed to accommodate such activities as basketball, indoor hockey, and the occasional bicycle. A sound-deadening floor system minimizes noise transmission to the spaces below.

Galina Coada
Esempio di una palestra in casa minimal con pareti blu e pavimento in cemento
Esempio di una palestra in casa minimal con pareti blu e pavimento in cemento

This modern, industrial basement renovation includes a conversation sitting area and game room, bar, pool table, large movie viewing area, dart board and large, fully equipped exercise room. The design features stained concrete floors, feature walls and bar fronts of reclaimed pallets and reused painted boards, bar tops and counters of reclaimed pine planks and stripped existing steel columns. Decor includes industrial style furniture from Restoration Hardware, track lighting and leather club chairs of different colors. The client added personal touches of favorite album covers displayed on wall shelves, a multicolored Buzz mascott from Georgia Tech and a unique grid of canvases with colors of all colleges attended by family members painted by the family. Photos are by the architect.
516 Foto di palestre in casa color legno
4
