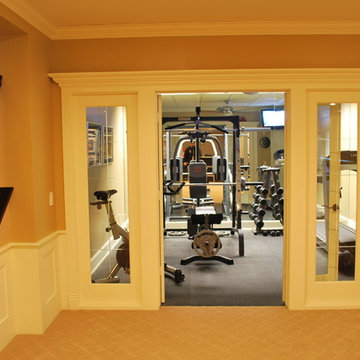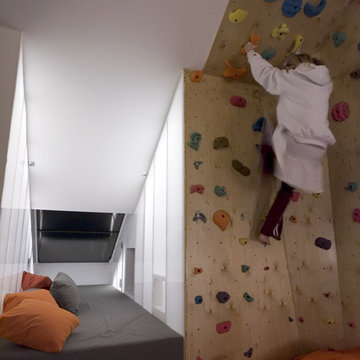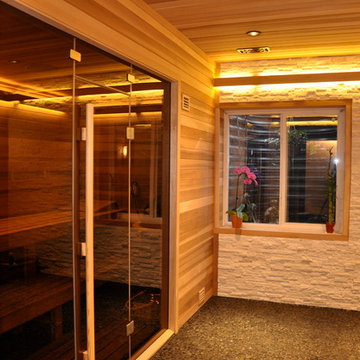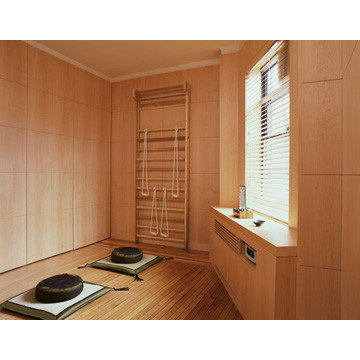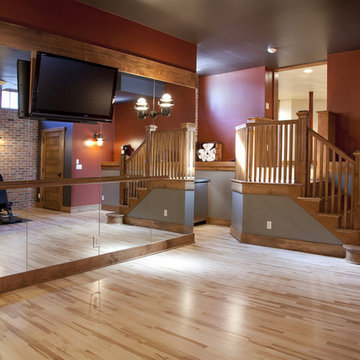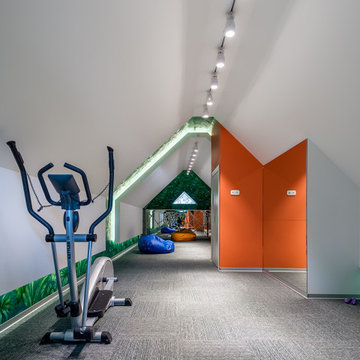519 Foto di palestre in casa color legno
Filtra anche per:
Budget
Ordina per:Popolari oggi
101 - 120 di 519 foto
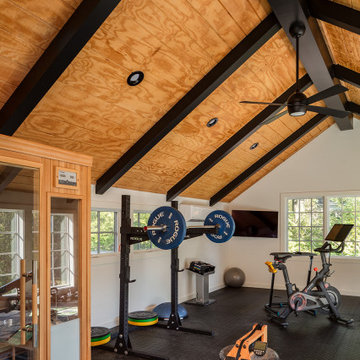
Immagine di una grande palestra multiuso classica con pareti bianche, pavimento in vinile, pavimento nero e travi a vista
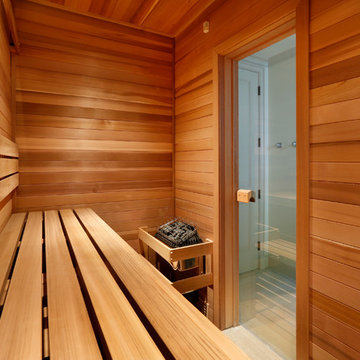
Traditional home with a contemporary flare.
Builder: Markay Johnson Construction
Immagine di una palestra in casa chic
Immagine di una palestra in casa chic
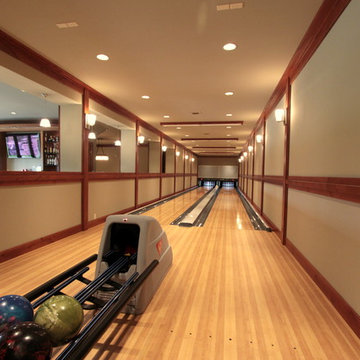
Qubica-AMF Bowling Lanes installed in new waterfront home designed and built by Dan Schaafsma of Concept Builders, Inc.
Custom Design and Building
Ispirazione per una palestra in casa tradizionale con pareti grigie e parquet chiaro
Ispirazione per una palestra in casa tradizionale con pareti grigie e parquet chiaro
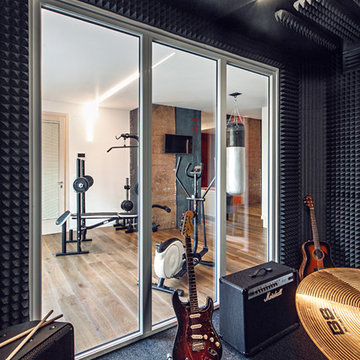
Foto di una sala pesi contemporanea con pareti bianche, pavimento in legno massello medio e pavimento marrone
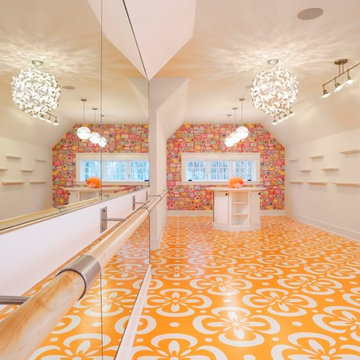
Hamptons Willow Residence
Residential design: Peter Eskuche, AIA, Eskuche Associates
General Contracter, Building Selections: Rick and Amy Hendel, Hendel Homes
Interior Design, furnishings: Kate Regan, The Sitting Room
Photographer: Landmark Photography
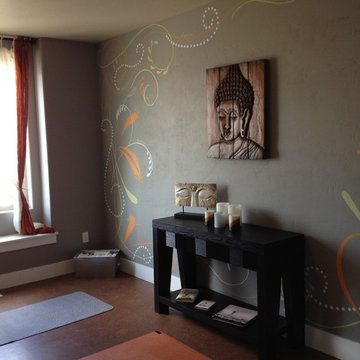
Yoga studio Coleman Homes
Immagine di uno studio yoga contemporaneo
Immagine di uno studio yoga contemporaneo

A new English Tudor Style residence, outfitted with all the amenities required for a growing family, includes this third-floor space that was developed into an exciting children’s play space. Tucked above the children’s bedroom wing and up a back stair, this space is a counterpoint to the formal areas of the house and provides the kids a place all their own. Large dormer windows allow for a light-filled space. Maple for the floor and end wall provides a warm and durable surface needed to accommodate such activities as basketball, indoor hockey, and the occasional bicycle. A sound-deadening floor system minimizes noise transmission to the spaces below.
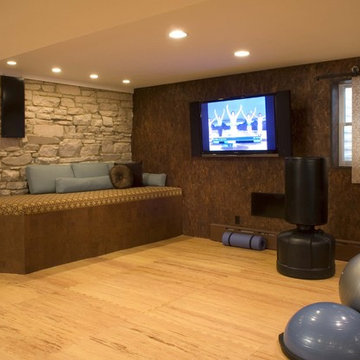
Esempio di una palestra in casa contemporanea con pareti marroni, parquet chiaro e pavimento arancione
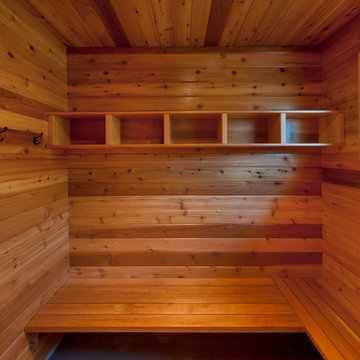
Practical benches and shelving in wooden interior of pool house.
Photography by Revival Arts. Design + Build by Mountainside.
Ispirazione per una palestra in casa chic
Ispirazione per una palestra in casa chic

Esempio di una grande palestra in casa contemporanea con pareti grigie, moquette e pavimento nero
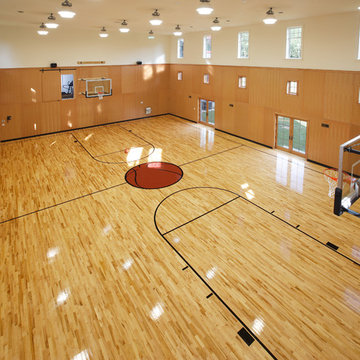
This large estate home incorporates an indoor basketball court, indoor pool, lower level bar and bowling alley. Careful interpretation of turn of the century British architecture and consideration for the equestrian character of the Saratoga region inspired the language used to organize this home’s exterior. The power and mass of stucco and stone are offset by gracefully sweeping rooflines and painted trim to create a balance of form intended to be impressive and yet welcoming. The compound includes the main residence, a 1,200 square foot guest residence, pond, outdoor pool and tennis court.

The home gym is light, bright and functional. Notice the ceiling is painted the same color as the walls. This was done to make the low ceiling disappear.
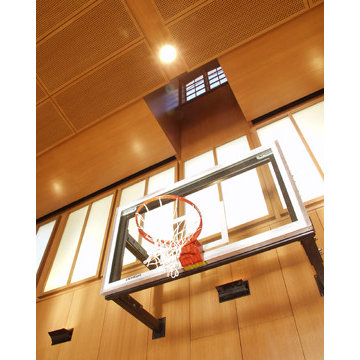
Private indoor basketball court with custom wood paneled ceiling, custom wood wall paneling, custom wood windows, and custom wood flooring
Idee per una palestra in casa classica
Idee per una palestra in casa classica
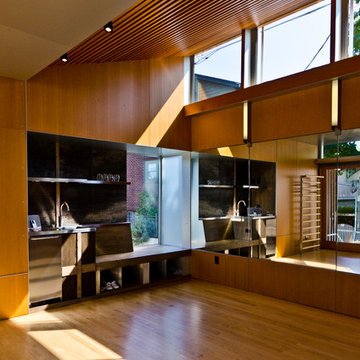
A dance studio washed in natural daylight. Photo: Andrew Ryznar
Idee per una palestra in casa minimalista con parquet chiaro
Idee per una palestra in casa minimalista con parquet chiaro
519 Foto di palestre in casa color legno
6
