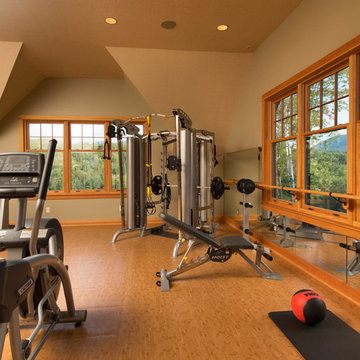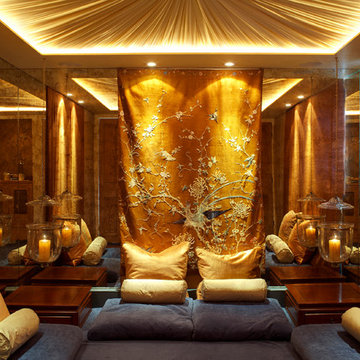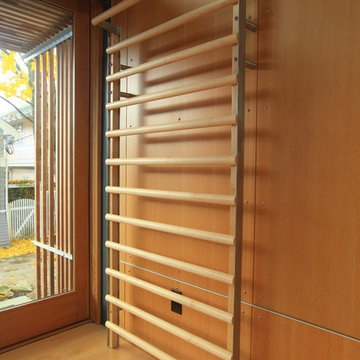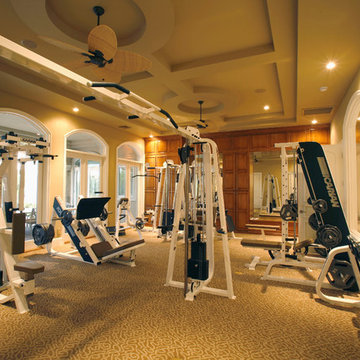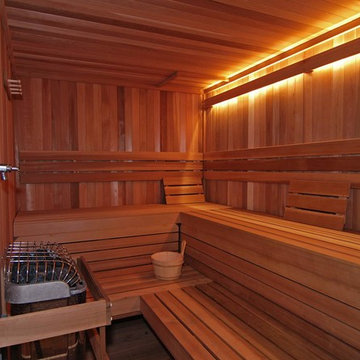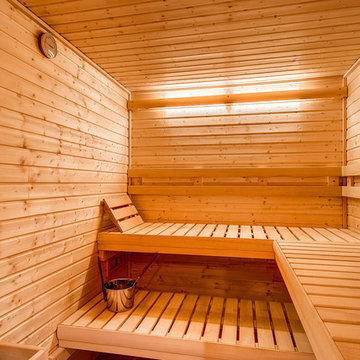518 Foto di palestre in casa color legno
Filtra anche per:
Budget
Ordina per:Popolari oggi
161 - 180 di 518 foto
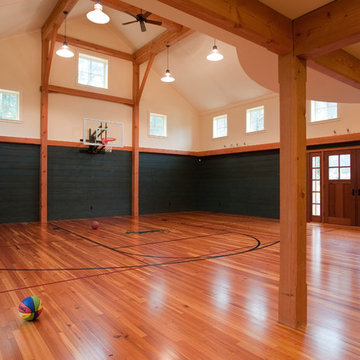
We built a new barn in suburban Boston that contains a half-court basketball court, and a great room or family room with a fieldstone fireplace, Nanawalls, and exposed timber frame. This project was a collaboration with Bensonwood timberframers.

Jeff Tryon Princeton Design Collaborative
Ispirazione per un grande campo sportivo coperto classico con pareti blu e parquet chiaro
Ispirazione per un grande campo sportivo coperto classico con pareti blu e parquet chiaro
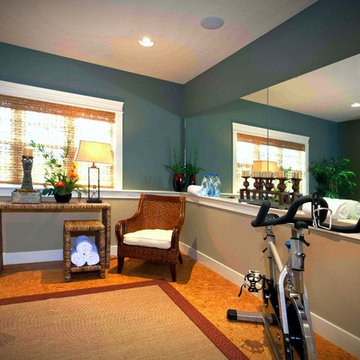
Home gym - Fitness in the comfort of your own home and on your schedule.
Idee per un'ampia palestra multiuso chic con pareti blu e pavimento in sughero
Idee per un'ampia palestra multiuso chic con pareti blu e pavimento in sughero
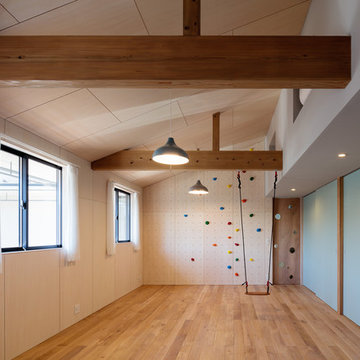
子供室はボルダリングができる壁にしてのびのび遊びを楽しめる。
成長に合わせて将来は部屋を仕切ってそれぞれの個室に。
Foto di una parete da arrampicata etnica
Foto di una parete da arrampicata etnica
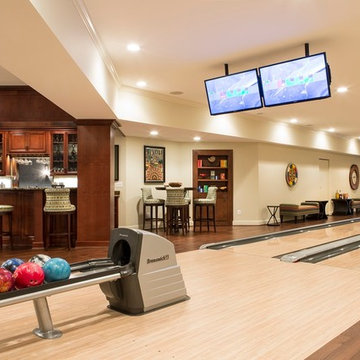
Two lane regulation size bowling alley in the basement! Custom bar and vintage game theme throughout.
Immagine di una palestra in casa chic con pareti beige e parquet scuro
Immagine di una palestra in casa chic con pareti beige e parquet scuro
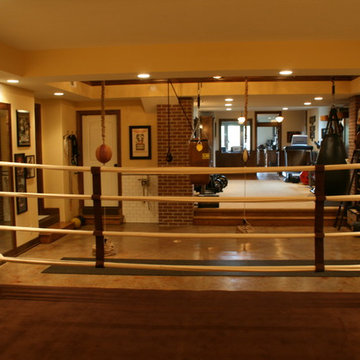
A great view from the custom retro Boxing Ring.
Photos taken by Dempsey Ward.
Immagine di una palestra in casa moderna
Immagine di una palestra in casa moderna
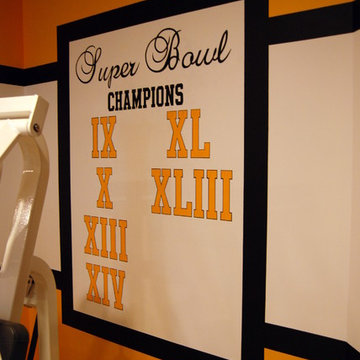
Tom Taylor www.WowEffects.com
Esempio di una palestra in casa classica
Esempio di una palestra in casa classica
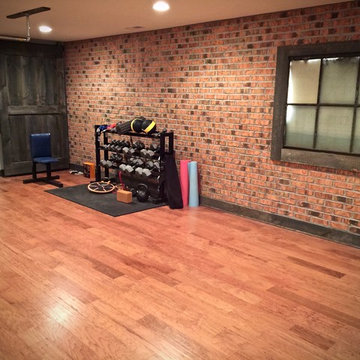
JOE SIMPSON
Idee per una grande palestra multiuso industriale con pavimento marrone
Idee per una grande palestra multiuso industriale con pavimento marrone
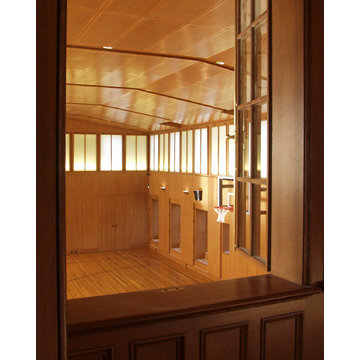
Private indoor basketball court with custom wood paneled ceiling, custom wood wall paneling, custom wood windows, and custom wood flooring
Ispirazione per una palestra in casa classica
Ispirazione per una palestra in casa classica
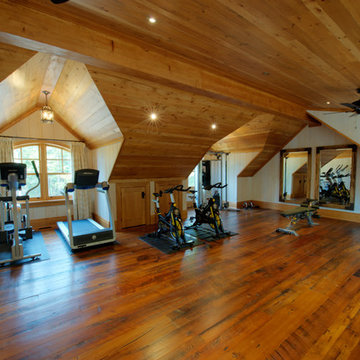
Foto di una palestra multiuso stile rurale di medie dimensioni con pavimento in legno massello medio, pareti beige e pavimento marrone
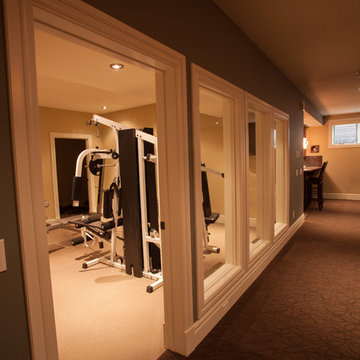
Rubber: Terra Nova 39”by 39” rubber tile – 434 taupe. Walls: HC-92 Wheeling Neutral.
Trim: HC-93 Carrington Beige.
Ispirazione per una palestra multiuso tradizionale di medie dimensioni con pareti beige
Ispirazione per una palestra multiuso tradizionale di medie dimensioni con pareti beige
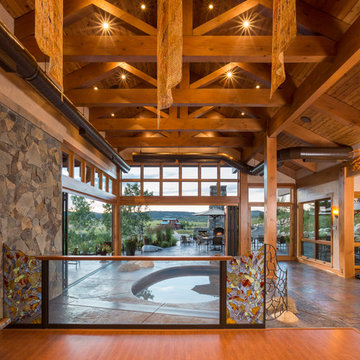
Tim Murphy Photography
Idee per uno studio yoga stile rurale di medie dimensioni con pavimento in legno massello medio
Idee per uno studio yoga stile rurale di medie dimensioni con pavimento in legno massello medio
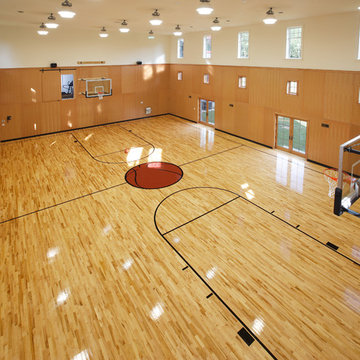
This large estate home incorporates an indoor basketball court, indoor pool, lower level bar and bowling alley. Careful interpretation of turn of the century British architecture and consideration for the equestrian character of the Saratoga region inspired the language used to organize this home’s exterior. The power and mass of stucco and stone are offset by gracefully sweeping rooflines and painted trim to create a balance of form intended to be impressive and yet welcoming. The compound includes the main residence, a 1,200 square foot guest residence, pond, outdoor pool and tennis court.
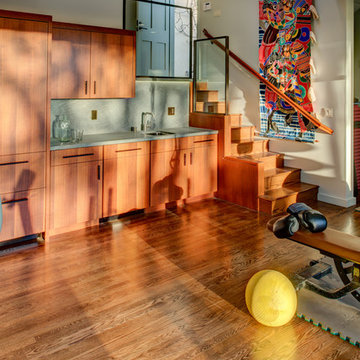
Treve Johnson
Ispirazione per una palestra multiuso design di medie dimensioni con pareti bianche
Ispirazione per una palestra multiuso design di medie dimensioni con pareti bianche
518 Foto di palestre in casa color legno
9
