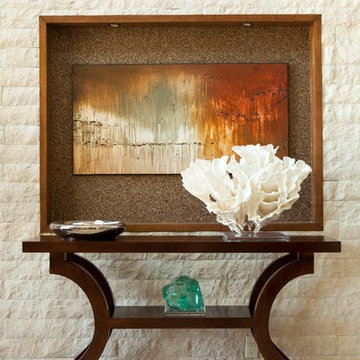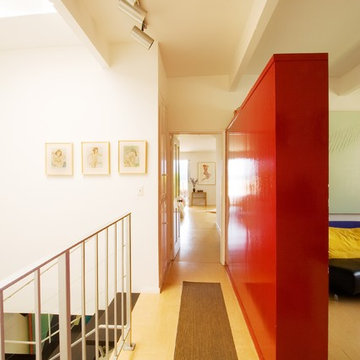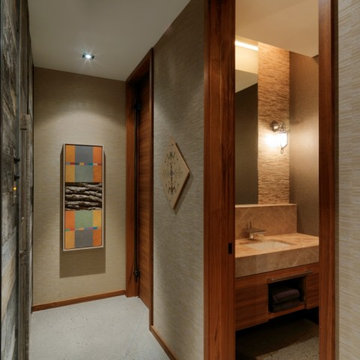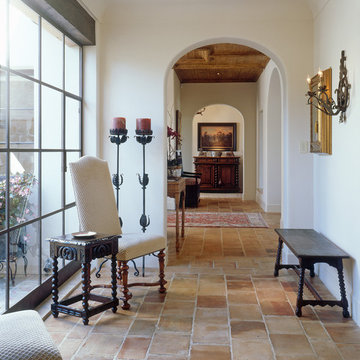387 Foto di ingressi e corridoi
Filtra anche per:
Budget
Ordina per:Popolari oggi
101 - 120 di 387 foto
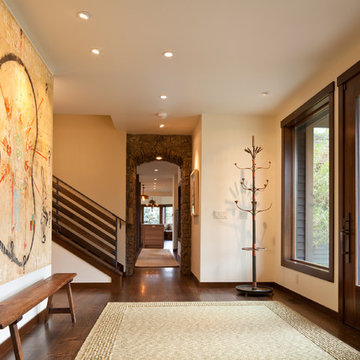
Modern styling in the entry of this ranch remodel.
Location: Jackson Hole, WY
Project Manager: Mark S. Dalby
Superintendent: Matthew C. Niska
Architect: Gilday Architects
Photographer: David Agnello Photography
Interior Designer: Tayloe Piggot

Conceived as a remodel and addition, the final design iteration for this home is uniquely multifaceted. Structural considerations required a more extensive tear down, however the clients wanted the entire remodel design kept intact, essentially recreating much of the existing home. The overall floor plan design centers on maximizing the views, while extensive glazing is carefully placed to frame and enhance them. The residence opens up to the outdoor living and views from multiple spaces and visually connects interior spaces in the inner court. The client, who also specializes in residential interiors, had a vision of ‘transitional’ style for the home, marrying clean and contemporary elements with touches of antique charm. Energy efficient materials along with reclaimed architectural wood details were seamlessly integrated, adding sustainable design elements to this transitional design. The architect and client collaboration strived to achieve modern, clean spaces playfully interjecting rustic elements throughout the home.
Greenbelt Homes
Glynis Wood Interiors
Photography by Bryant Hill
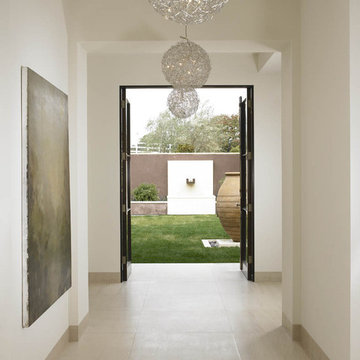
Immagine di un ingresso o corridoio moderno con pareti bianche, pavimento in travertino e pavimento beige
Trova il professionista locale adatto per il tuo progetto
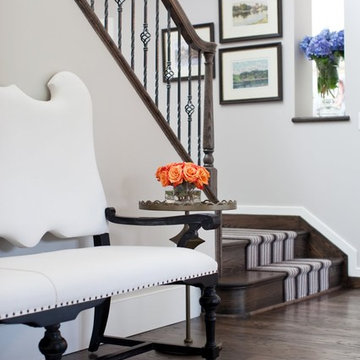
An eclectic settee is welcoming in this foyer.
Contractors Smart Homes Services
Esempio di un ingresso classico con pareti grigie
Esempio di un ingresso classico con pareti grigie
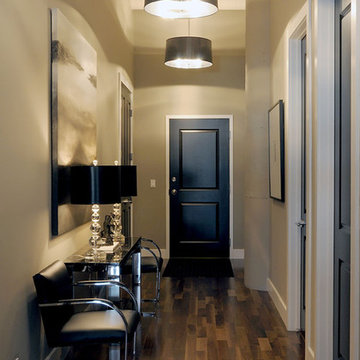
D&M Images
Esempio di un corridoio classico con pareti grigie, parquet scuro, una porta singola e pavimento marrone
Esempio di un corridoio classico con pareti grigie, parquet scuro, una porta singola e pavimento marrone
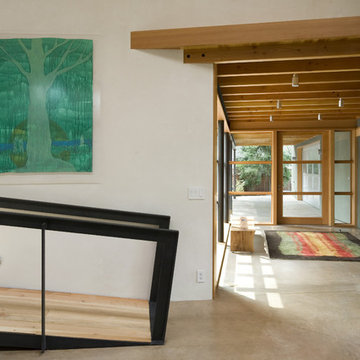
Steve Keating Photography
Idee per un ingresso o corridoio contemporaneo con pavimento in cemento
Idee per un ingresso o corridoio contemporaneo con pavimento in cemento
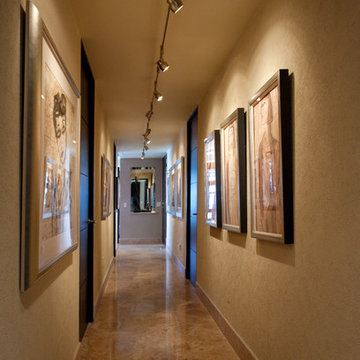
Please visit my website directly by copying and pasting this link directly into your browser: http://www.berensinteriors.com/ to learn more about this project and how we may work together!
An art gallery hallway is a simple way to elevate a boring hall to the next level. Dale Hanson Photography
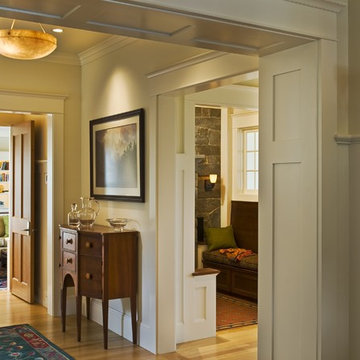
Rob Karosis Photography
www.robkarosis.com
Foto di un ingresso o corridoio classico con pareti beige e parquet chiaro
Foto di un ingresso o corridoio classico con pareti beige e parquet chiaro
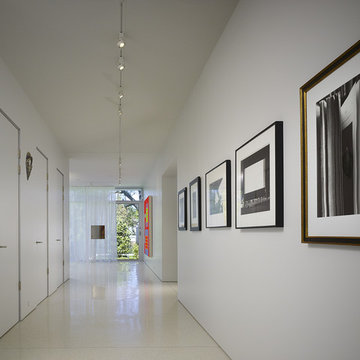
construction - goldberg general contracting, inc.
interiors - sherry koppel design
photography - Steve hall / hedrich blessing
Idee per un ingresso o corridoio contemporaneo con pareti bianche e pavimento bianco
Idee per un ingresso o corridoio contemporaneo con pareti bianche e pavimento bianco
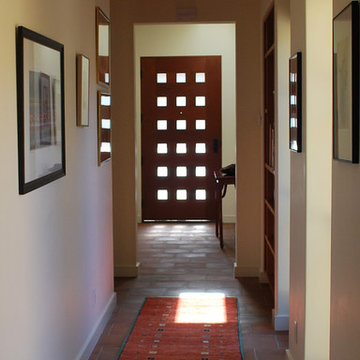
Esempio di un corridoio design con pareti beige, pavimento in terracotta, una porta singola e una porta in legno scuro

Foto di un ingresso o corridoio moderno con pareti beige, una porta in vetro, pavimento in ardesia e pavimento grigio
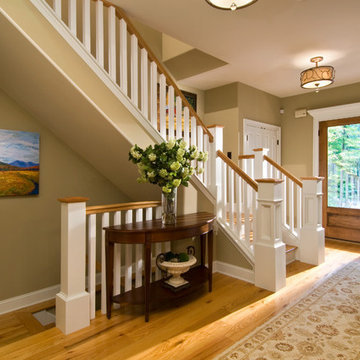
This Country Farmhouse with attached Barn/Art Studio is set quietly in the woods, embracing the privacy of its location and the efficiency of its design. A combination of Artistic Minds came together to create this fabulous Artist’s retreat with designated Studio Space, a unique Built-In Master Bed, and many other Signature Witt Features. The Outdoor Covered Patio is a perfect get-away and compliment to the uncontained joy the Tuscan-inspired Kitchen provides. Photos by Randall Perry Photography.

The foyer area of this Brookline/Chestnut Hill residence outside Boston features Phillip Jeffries grasscloth and an Arteriors Mirror. The welcoming arrangement is completed with an airy console table and a selection of choice accessories from retail favorites such as West Elm and Crate and Barrel. Photo Credit: Michael Partenio
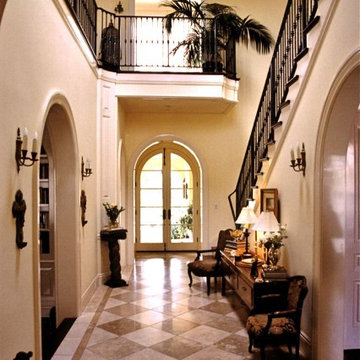
Immagine di un ampio ingresso chic con pareti beige, pavimento in marmo, una porta a due ante, una porta in vetro e pavimento beige
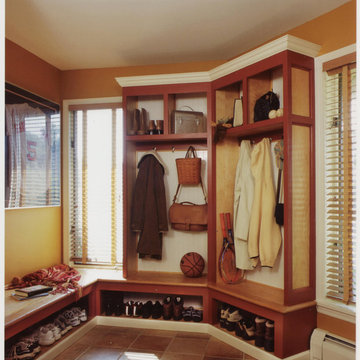
Photo by Maggie Cole Architectural Photography.
Carved from the corner of the existing garage, the space became a practical, well-organized Mudroom. Thanks to the bright, bold color scheme, plenty of natural light, and a bench that is also a window seat, this Mudroom is a place to hang out as well as hang up.
387 Foto di ingressi e corridoi
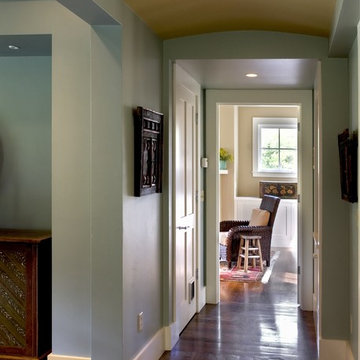
Rob Karosis Photography
www.robkarosis.com
Immagine di un ingresso o corridoio country con pareti blu e parquet scuro
Immagine di un ingresso o corridoio country con pareti blu e parquet scuro
6
