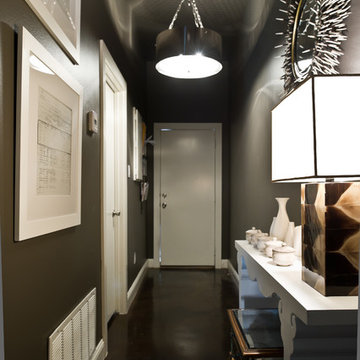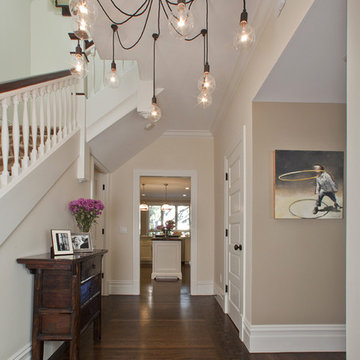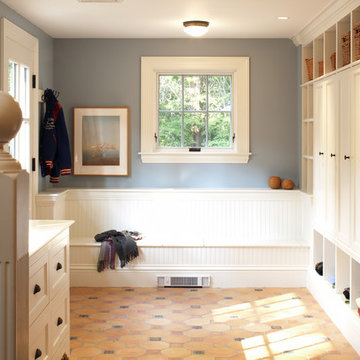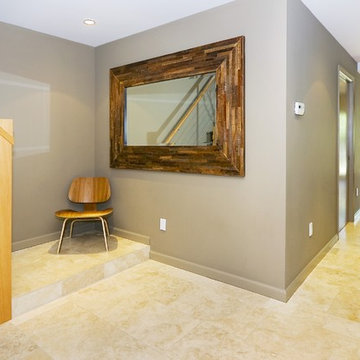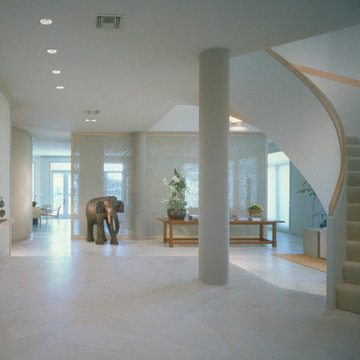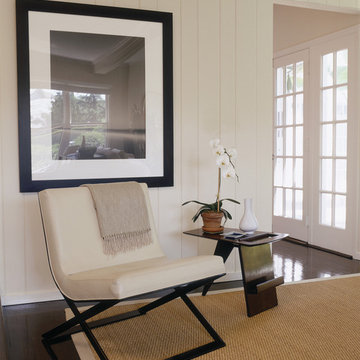132 Foto di ingressi e corridoi contemporanei
Ordina per:Popolari oggi
1 - 20 di 132 foto
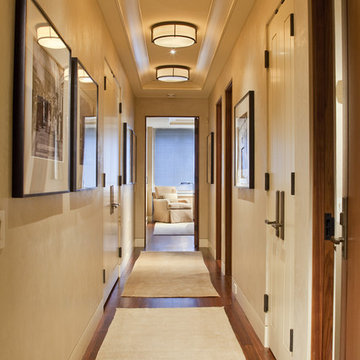
Immagine di un ingresso o corridoio minimal con pareti beige e parquet scuro
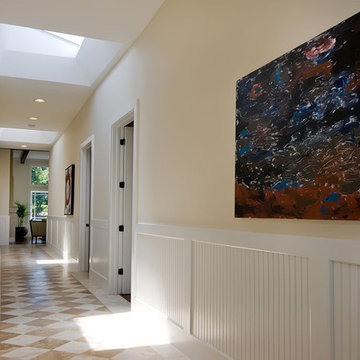
Atherton Estate newly completed in 2011.
Immagine di un ingresso o corridoio contemporaneo con pareti beige, pavimento in marmo e pavimento multicolore
Immagine di un ingresso o corridoio contemporaneo con pareti beige, pavimento in marmo e pavimento multicolore
Trova il professionista locale adatto per il tuo progetto
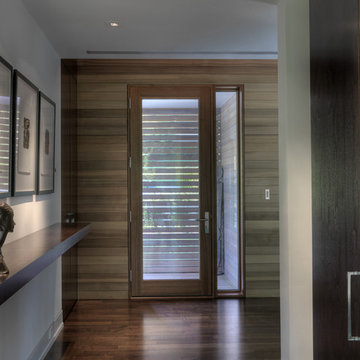
Ziger/Snead Architects with Jenkins Baer Associates
Photography by Alain Jaramillo
Immagine di un ingresso o corridoio minimal con una porta in vetro
Immagine di un ingresso o corridoio minimal con una porta in vetro
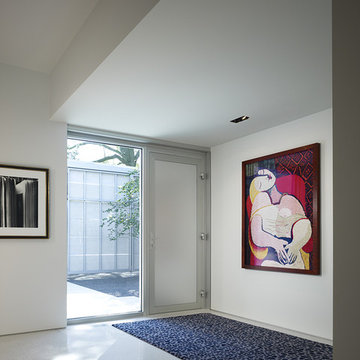
construction - goldberg general contracting, inc.
interiors - sherry koppel design
photography - Steve hall / hedrich blessing
Foto di un ingresso o corridoio minimal con una porta singola e una porta in vetro
Foto di un ingresso o corridoio minimal con una porta singola e una porta in vetro
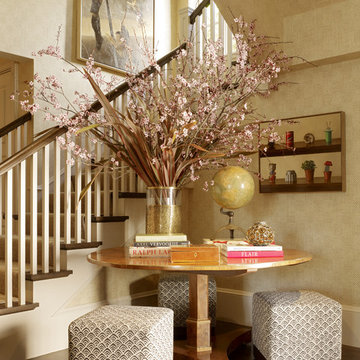
JDG designed the interiors of this smartly tailored Pacific Heights home for a client with a great eye for art, antiques and custom furnishings.
Photos by Matthew Millman
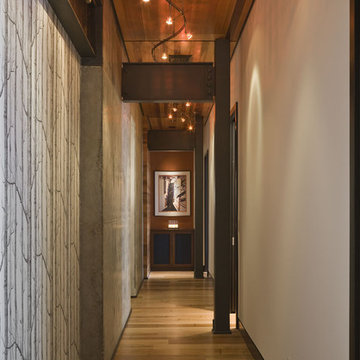
Located within the urban core of Portland, Oregon, this 7th floor 2500 SF penthouse sits atop the historic Crane Building, a brick warehouse built in 1909. It has established views of the city, bridges and west hills but its historic status restricted any changes to the exterior. Working within the constraints of the existing building shell, GS Architects aimed to create an “urban refuge”, that provided a personal retreat for the husband and wife owners with the option to entertain on occasion.
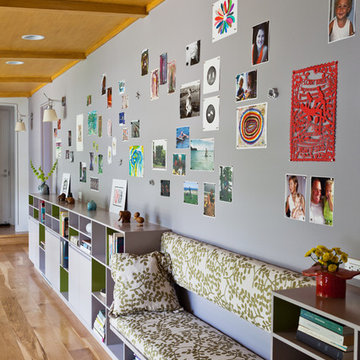
Interior and exterior design & partial remodel of a Malibu residence.
Idee per un ingresso o corridoio minimal con pareti grigie
Idee per un ingresso o corridoio minimal con pareti grigie
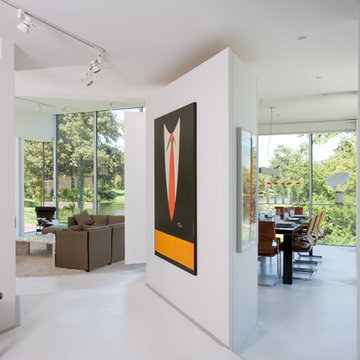
For this house “contextual” means focusing the good view and taking the bad view out of focus. In order to accomplish this, the form of the house was inspired by horse blinders. Conceived as two tubes with directed views, one tube is for entertaining and the other one for sleeping. Directly across the street from the house is a lake, “the good view.” On all other sides of the house are neighbors of very close proximity which cause privacy issues and unpleasant views – “the bad view.” Thus the sides and rear are mostly solid in order to block out the less desirable views and the front is completely transparent in order to frame and capture the lake – “horse blinders.” There are several sustainable features in the house’s detailing. The entire structure is made of pre-fabricated recycled steel and concrete. Through the extensive use of high tech and super efficient glass, both as windows and clerestories, there is no need for artificial light during the day. The heating for the building is provided by a radiant system composed of several hundred feet of tubes filled with hot water embedded into the concrete floors. The façade is made up of composite board that is held away from the skin in order to create ventilated façade. This ventilation helps to control the temperature of the building envelope and a more stable temperature indoors. Photo Credit: Alistair Tutton

Dana Nichols © 2012 Houzz
Immagine di un grande ingresso o corridoio design con pareti bianche, pavimento in mattoni e pavimento bianco
Immagine di un grande ingresso o corridoio design con pareti bianche, pavimento in mattoni e pavimento bianco
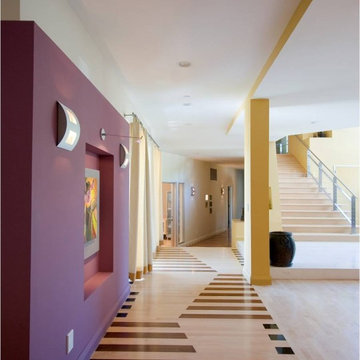
Idee per un ingresso o corridoio minimal con pareti viola, parquet chiaro e pavimento multicolore
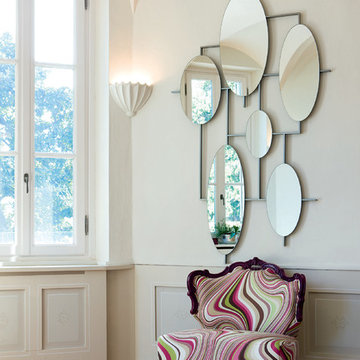
Foto di un ingresso o corridoio design con pareti bianche e pavimento in legno massello medio
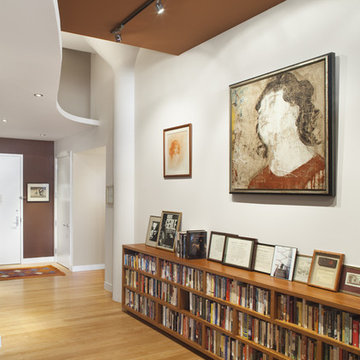
© Robert Granoff
www.robertgranoff.com
http://prestigecustom.com/
Esempio di un ingresso o corridoio contemporaneo con pareti bianche e parquet chiaro
Esempio di un ingresso o corridoio contemporaneo con pareti bianche e parquet chiaro
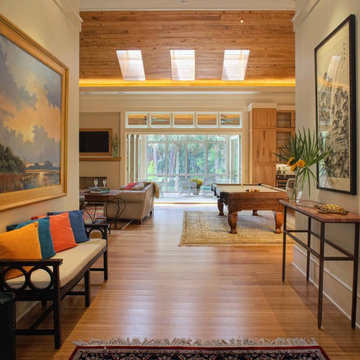
John McManus
Foto di un ingresso o corridoio contemporaneo con parquet chiaro
Foto di un ingresso o corridoio contemporaneo con parquet chiaro
132 Foto di ingressi e corridoi contemporanei
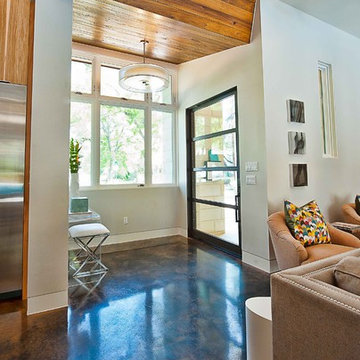
The driving impetus for this Tarrytown residence was centered around creating a green and sustainable home. The owner-Architect collaboration was unique for this project in that the client was also the builder with a keen desire to incorporate LEED-centric principles to the design process. The original home on the lot was deconstructed piece by piece, with 95% of the materials either reused or reclaimed. The home is designed around the existing trees with the challenge of expanding the views, yet creating privacy from the street. The plan pivots around a central open living core that opens to the more private south corner of the lot. The glazing is maximized but restrained to control heat gain. The residence incorporates numerous features like a 5,000-gallon rainwater collection system, shading features, energy-efficient systems, spray-foam insulation and a material palette that helped the project achieve a five-star rating with the Austin Energy Green Building program.
1
