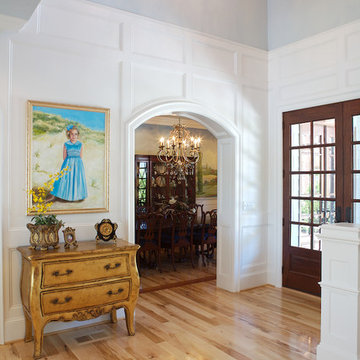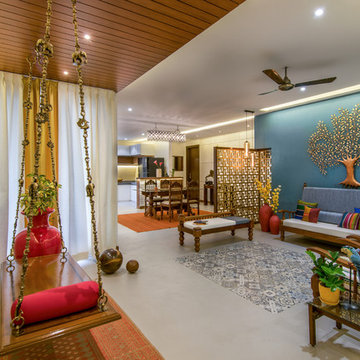118 Foto di ingressi e corridoi con pareti bianche
Filtra anche per:
Budget
Ordina per:Popolari oggi
1 - 20 di 118 foto
1 di 3
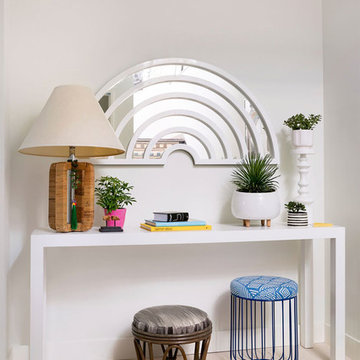
Architect: Charlie & Co. | Builder: Detail Homes | Photographer: Spacecrafting
Esempio di un ingresso o corridoio boho chic con pareti bianche e parquet chiaro
Esempio di un ingresso o corridoio boho chic con pareti bianche e parquet chiaro

Foto di un ingresso con anticamera tradizionale con pareti bianche, pavimento in legno massello medio, una porta singola e una porta in vetro
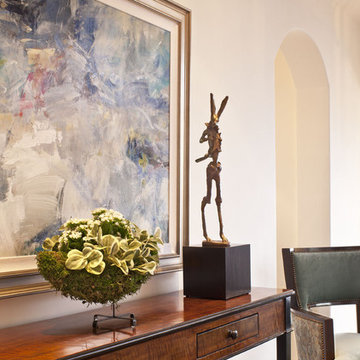
Photo by Grey Crawford
Idee per un piccolo ingresso o corridoio mediterraneo con pareti bianche, pavimento con piastrelle in ceramica e pavimento marrone
Idee per un piccolo ingresso o corridoio mediterraneo con pareti bianche, pavimento con piastrelle in ceramica e pavimento marrone

http://www.cookarchitectural.com
Perched on wooded hilltop, this historical estate home was thoughtfully restored and expanded, addressing the modern needs of a large family and incorporating the unique style of its owners. The design is teeming with custom details including a porte cochère and fox head rain spouts, providing references to the historical narrative of the site’s long history.

The architecture of this mid-century ranch in Portland’s West Hills oozes modernism’s core values. We wanted to focus on areas of the home that didn’t maximize the architectural beauty. The Client—a family of three, with Lucy the Great Dane, wanted to improve what was existing and update the kitchen and Jack and Jill Bathrooms, add some cool storage solutions and generally revamp the house.
We totally reimagined the entry to provide a “wow” moment for all to enjoy whilst entering the property. A giant pivot door was used to replace the dated solid wood door and side light.
We designed and built new open cabinetry in the kitchen allowing for more light in what was a dark spot. The kitchen got a makeover by reconfiguring the key elements and new concrete flooring, new stove, hood, bar, counter top, and a new lighting plan.
Our work on the Humphrey House was featured in Dwell Magazine.
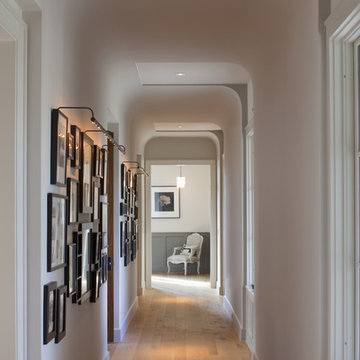
All images by Paul Bardagjy & Jonathan Jackson
Immagine di un ingresso o corridoio tradizionale con pareti bianche e pavimento in legno massello medio
Immagine di un ingresso o corridoio tradizionale con pareti bianche e pavimento in legno massello medio
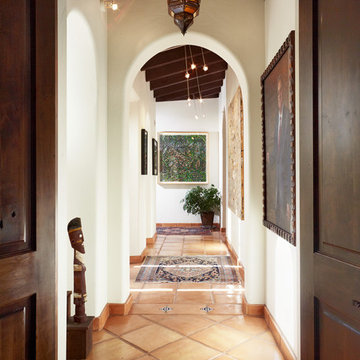
Esempio di un ingresso o corridoio mediterraneo con pareti bianche e pavimento in terracotta
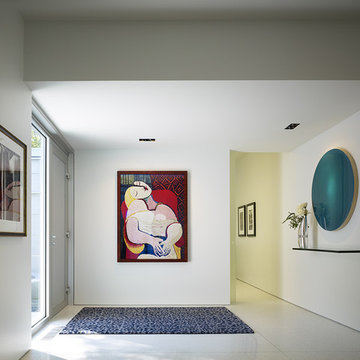
construction - goldberg general contracting, inc.
interiors - sherry koppel design
photography - Steve hall / hedrich blessing
Esempio di un ingresso o corridoio contemporaneo con pareti bianche
Esempio di un ingresso o corridoio contemporaneo con pareti bianche

Spacecrafting Photography
Esempio di un piccolo ingresso con anticamera costiero con pareti bianche, moquette, una porta singola, una porta bianca, pavimento beige, soffitto in perlinato e pareti in perlinato
Esempio di un piccolo ingresso con anticamera costiero con pareti bianche, moquette, una porta singola, una porta bianca, pavimento beige, soffitto in perlinato e pareti in perlinato
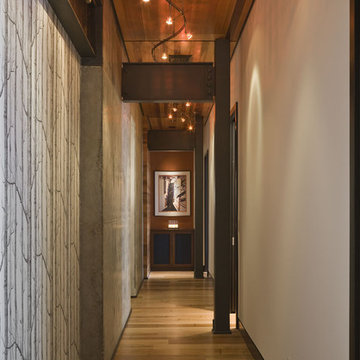
Located within the urban core of Portland, Oregon, this 7th floor 2500 SF penthouse sits atop the historic Crane Building, a brick warehouse built in 1909. It has established views of the city, bridges and west hills but its historic status restricted any changes to the exterior. Working within the constraints of the existing building shell, GS Architects aimed to create an “urban refuge”, that provided a personal retreat for the husband and wife owners with the option to entertain on occasion.
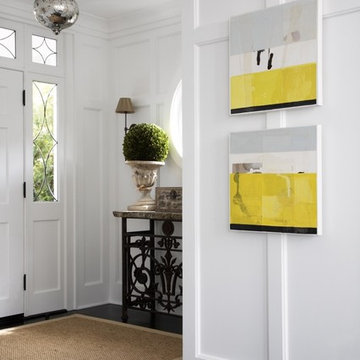
These two paintings by Danish artist Birgitte Lund add a pop of color and make a statement to complement the green topiary of this fresh and light entry.
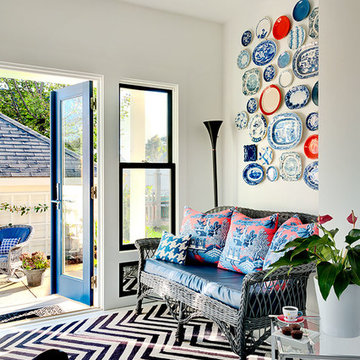
Rob Karosis Photography
Esempio di un ingresso o corridoio tradizionale con pareti bianche
Esempio di un ingresso o corridoio tradizionale con pareti bianche
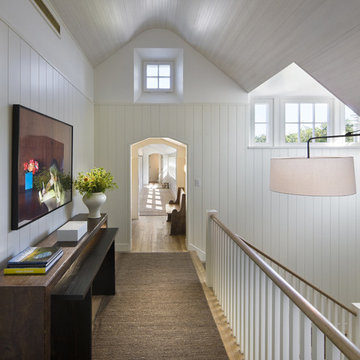
Peter Aaron
Esempio di un ingresso o corridoio stile marinaro di medie dimensioni con pareti bianche e pavimento in legno massello medio
Esempio di un ingresso o corridoio stile marinaro di medie dimensioni con pareti bianche e pavimento in legno massello medio
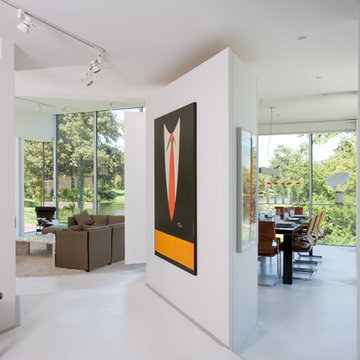
For this house “contextual” means focusing the good view and taking the bad view out of focus. In order to accomplish this, the form of the house was inspired by horse blinders. Conceived as two tubes with directed views, one tube is for entertaining and the other one for sleeping. Directly across the street from the house is a lake, “the good view.” On all other sides of the house are neighbors of very close proximity which cause privacy issues and unpleasant views – “the bad view.” Thus the sides and rear are mostly solid in order to block out the less desirable views and the front is completely transparent in order to frame and capture the lake – “horse blinders.” There are several sustainable features in the house’s detailing. The entire structure is made of pre-fabricated recycled steel and concrete. Through the extensive use of high tech and super efficient glass, both as windows and clerestories, there is no need for artificial light during the day. The heating for the building is provided by a radiant system composed of several hundred feet of tubes filled with hot water embedded into the concrete floors. The façade is made up of composite board that is held away from the skin in order to create ventilated façade. This ventilation helps to control the temperature of the building envelope and a more stable temperature indoors. Photo Credit: Alistair Tutton

Dana Nichols © 2012 Houzz
Immagine di un grande ingresso o corridoio design con pareti bianche, pavimento in mattoni e pavimento bianco
Immagine di un grande ingresso o corridoio design con pareti bianche, pavimento in mattoni e pavimento bianco
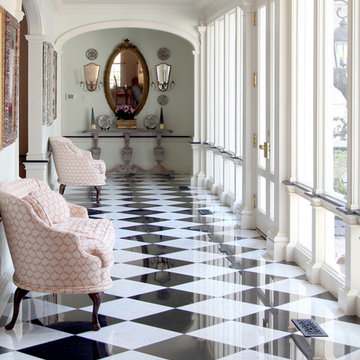
Ispirazione per un ingresso o corridoio chic con pareti bianche e pavimento multicolore
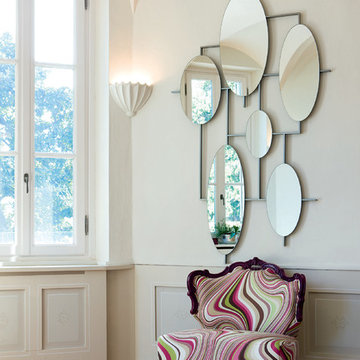
Foto di un ingresso o corridoio design con pareti bianche e pavimento in legno massello medio
118 Foto di ingressi e corridoi con pareti bianche
1

