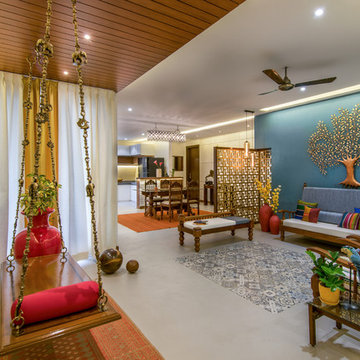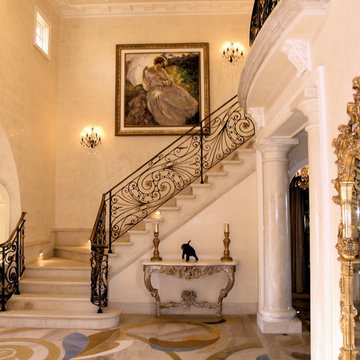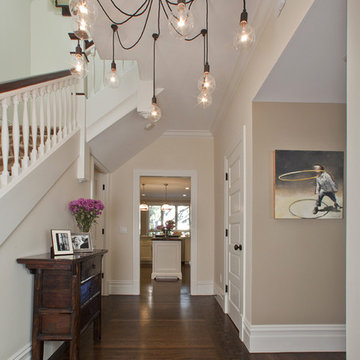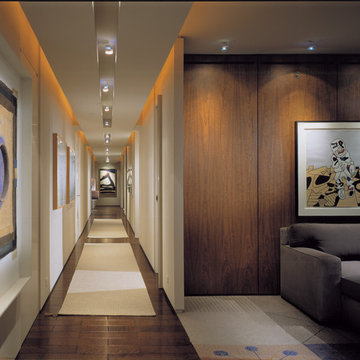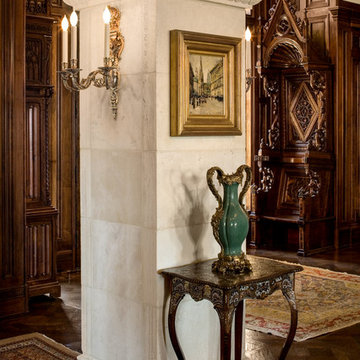387 Foto di ingressi e corridoi
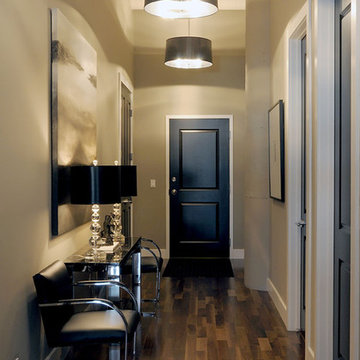
D&M Images
Esempio di un corridoio classico con pareti grigie, parquet scuro, una porta singola e pavimento marrone
Esempio di un corridoio classico con pareti grigie, parquet scuro, una porta singola e pavimento marrone
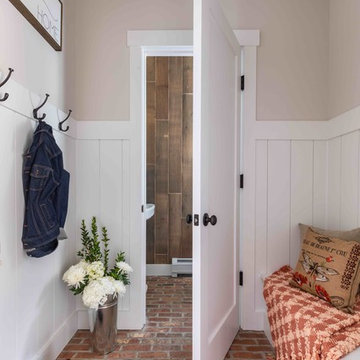
Mud Room
Immagine di un ingresso o corridoio country con pareti multicolore, pavimento in mattoni e pavimento rosso
Immagine di un ingresso o corridoio country con pareti multicolore, pavimento in mattoni e pavimento rosso
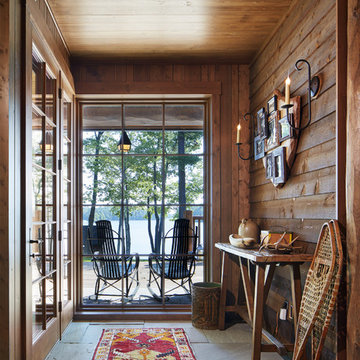
Corey Gaffer
Ispirazione per un ingresso o corridoio stile rurale con pareti marroni, una porta singola e una porta in vetro
Ispirazione per un ingresso o corridoio stile rurale con pareti marroni, una porta singola e una porta in vetro
Trova il professionista locale adatto per il tuo progetto
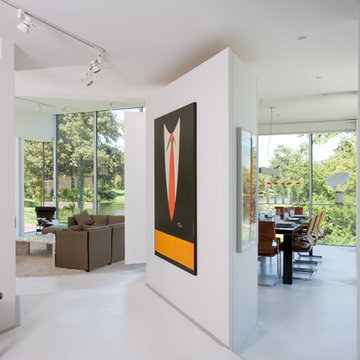
For this house “contextual” means focusing the good view and taking the bad view out of focus. In order to accomplish this, the form of the house was inspired by horse blinders. Conceived as two tubes with directed views, one tube is for entertaining and the other one for sleeping. Directly across the street from the house is a lake, “the good view.” On all other sides of the house are neighbors of very close proximity which cause privacy issues and unpleasant views – “the bad view.” Thus the sides and rear are mostly solid in order to block out the less desirable views and the front is completely transparent in order to frame and capture the lake – “horse blinders.” There are several sustainable features in the house’s detailing. The entire structure is made of pre-fabricated recycled steel and concrete. Through the extensive use of high tech and super efficient glass, both as windows and clerestories, there is no need for artificial light during the day. The heating for the building is provided by a radiant system composed of several hundred feet of tubes filled with hot water embedded into the concrete floors. The façade is made up of composite board that is held away from the skin in order to create ventilated façade. This ventilation helps to control the temperature of the building envelope and a more stable temperature indoors. Photo Credit: Alistair Tutton

Eric Rorer Photography
Idee per un ingresso o corridoio tradizionale con parquet scuro e pavimento marrone
Idee per un ingresso o corridoio tradizionale con parquet scuro e pavimento marrone
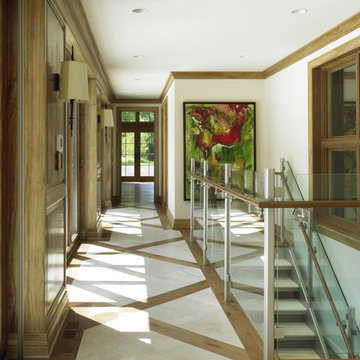
Poolhouse hallway, new construction, tile floors with wood inlay, Chicago north
Foto di un ingresso o corridoio minimal con pareti bianche
Foto di un ingresso o corridoio minimal con pareti bianche
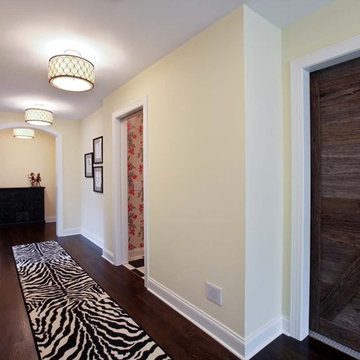
Esempio di un ingresso o corridoio classico con pareti beige, parquet scuro e pavimento marrone

The challenge of this modern version of a 1920s shingle-style home was to recreate the classic look while avoiding the pitfalls of the original materials. The composite slate roof, cement fiberboard shake siding and color-clad windows contribute to the overall aesthetics. The mahogany entries are surrounded by stone, and the innovative soffit materials offer an earth-friendly alternative to wood. You’ll see great attention to detail throughout the home, including in the attic level board and batten walls, scenic overlook, mahogany railed staircase, paneled walls, bordered Brazilian Cherry floor and hideaway bookcase passage. The library features overhead bookshelves, expansive windows, a tile-faced fireplace, and exposed beam ceiling, all accessed via arch-top glass doors leading to the great room. The kitchen offers custom cabinetry, built-in appliances concealed behind furniture panels, and glass faced sideboards and buffet. All details embody the spirit of the craftspeople who established the standards by which homes are judged.

Ispirazione per un ingresso tradizionale di medie dimensioni con una porta olandese, pareti beige, parquet chiaro e una porta rossa
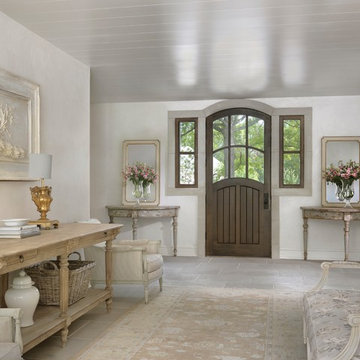
Alise O'Brien
Esempio di un ingresso shabby-chic style con una porta singola, una porta in legno scuro, pavimento grigio e pareti grigie
Esempio di un ingresso shabby-chic style con una porta singola, una porta in legno scuro, pavimento grigio e pareti grigie

Dana Nichols © 2012 Houzz
Immagine di un grande ingresso o corridoio design con pareti bianche, pavimento in mattoni e pavimento bianco
Immagine di un grande ingresso o corridoio design con pareti bianche, pavimento in mattoni e pavimento bianco
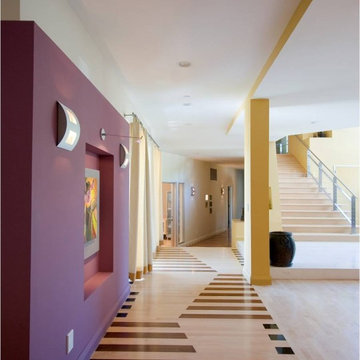
Idee per un ingresso o corridoio minimal con pareti viola, parquet chiaro e pavimento multicolore
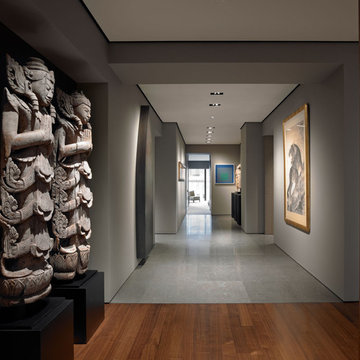
Ispirazione per un ingresso o corridoio etnico con pareti grigie
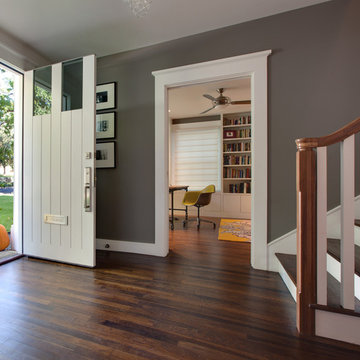
Idee per un ingresso o corridoio classico con pareti grigie, una porta singola, una porta bianca e pavimento marrone
387 Foto di ingressi e corridoi
1
