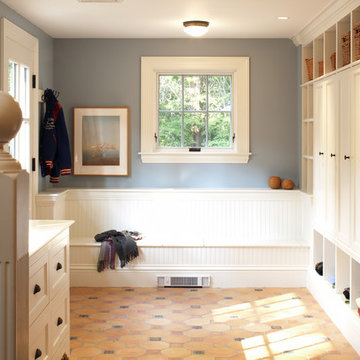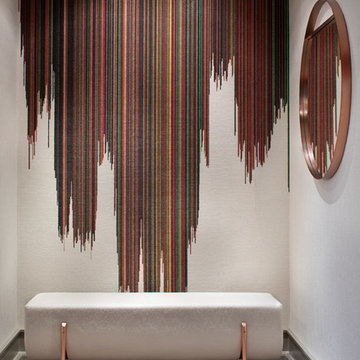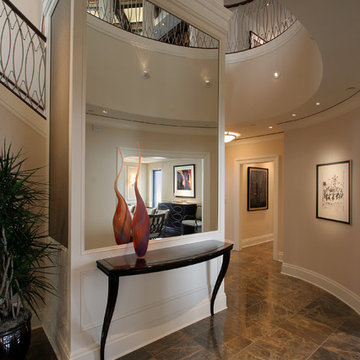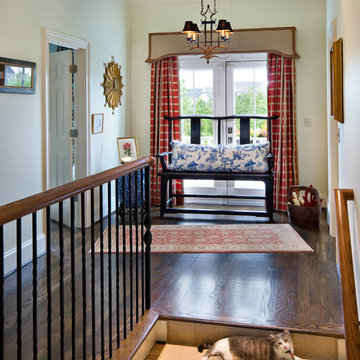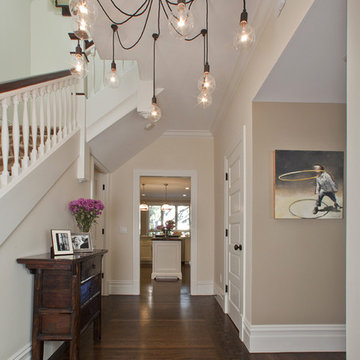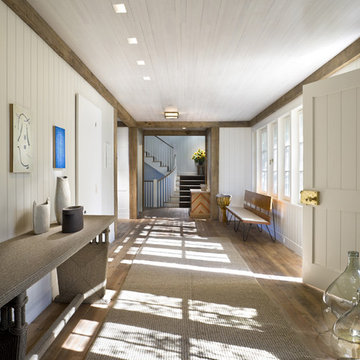387 Foto di ingressi e corridoi
Filtra anche per:
Budget
Ordina per:Popolari oggi
141 - 160 di 387 foto
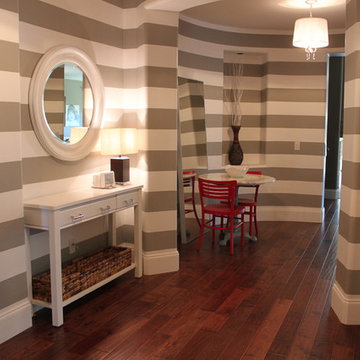
Photo by Michelle Rasmussen of www.wondertimephoto.com
Idee per un corridoio minimal
Idee per un corridoio minimal
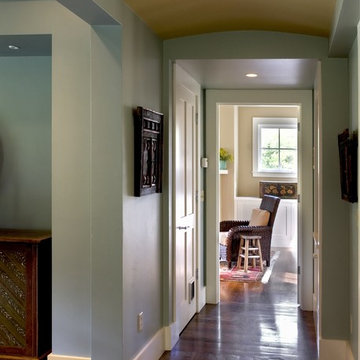
Rob Karosis Photography
www.robkarosis.com
Immagine di un ingresso o corridoio country con pareti blu e parquet scuro
Immagine di un ingresso o corridoio country con pareti blu e parquet scuro
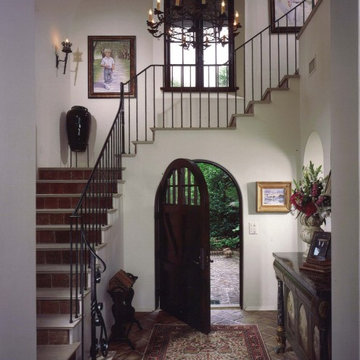
Idee per un ingresso mediterraneo con una porta singola e una porta in legno scuro
Trova il professionista locale adatto per il tuo progetto
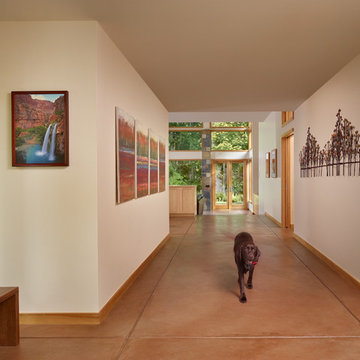
Ben Benshneider
Foto di un ingresso o corridoio design con pareti beige e pavimento arancione
Foto di un ingresso o corridoio design con pareti beige e pavimento arancione
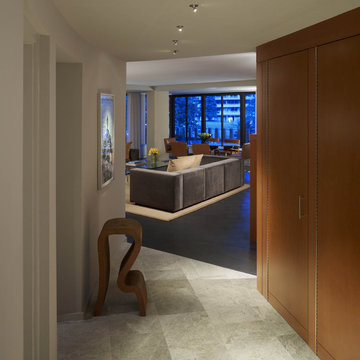
Excerpted from Washington Home & Design Magazine, Jan/Feb 2012
Full Potential
Once ridiculed as “antipasto on the Potomac,” the Watergate complex designed by Italian architect Luigi Moretti has become one of Washington’s most respectable addresses. But its curvaceous 1960s architecture still poses design challenges for residents seeking to transform their outdated apartments for contemporary living.
Inside, the living area now extends from the terrace door to the kitchen and an adjoining nook for watching TV. The rear wall of the kitchen isn’t tiled or painted, but covered in boards made of recycled wood fiber, fly ash and cement. A row of fir cabinets stands out against the gray panels and white-lacquered drawers under the Corian countertops add more contrast. “I now enjoy cooking so much more,” says the homeowner. “The previous kitchen had very little counter space and storage, and very little connection to the rest of the apartment.”
“A neutral color scheme allows sculptural objects, in this case iconic furniture, and artwork to stand out,” says Santalla. “An element of contrast, such as a tone or a texture, adds richness to the palette.”
In the master bedroom, Santalla designed the bed frame with attached nightstands and upholstered the adjacent wall to create an oversized headboard. He created a television stand on the adjacent wall that allows the screen to swivel so it can be viewed from the bed or terrace.
Of all the renovation challenges facing the couple, one of the most problematic was deciding what to do with the original parquet floors in the living space. Santalla came up with the idea of staining the existing wood and extending the same dark tone to the terrace floor.
“Now the indoor and outdoor parts of the apartment are integrated to create an almost seamless space,” says the homeowner. “The design succeeds in realizing the promise of what the Watergate can be.”
Project completed in collaboration with Treacy & Eagleburger.
Photography by Alan Karchmer
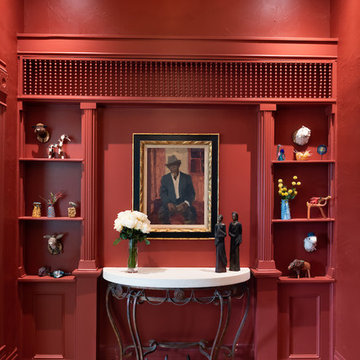
The entrance to this home, built in the 1930’s is a grand one. Walls and trim are saturated in a rich, warm brick red which serves as the perfect dramatic backdrop for the original oil portrait and an eclectic collection of ceramics. The gorgeous chandelier, from Arhaus, casts a lovely glow.
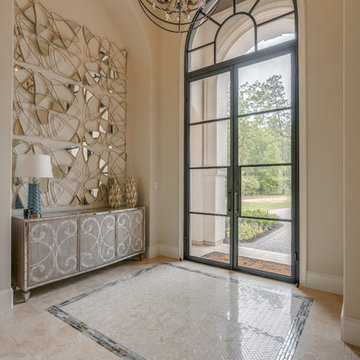
Esempio di una porta d'ingresso chic con pareti beige, una porta a due ante, una porta in vetro e pavimento beige
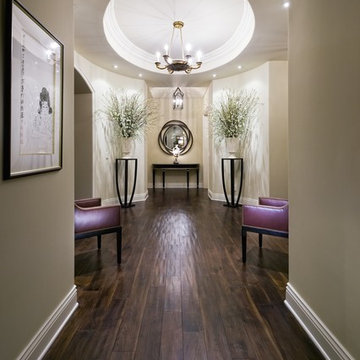
Foto di un ingresso o corridoio minimal con pareti beige, parquet scuro e pavimento marrone
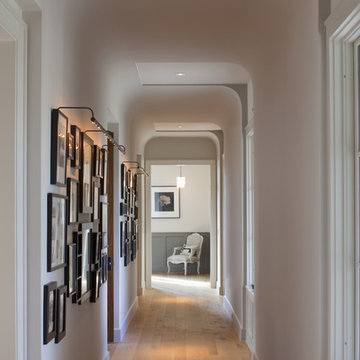
All images by Paul Bardagjy & Jonathan Jackson
Immagine di un ingresso o corridoio tradizionale con pareti bianche e pavimento in legno massello medio
Immagine di un ingresso o corridoio tradizionale con pareti bianche e pavimento in legno massello medio
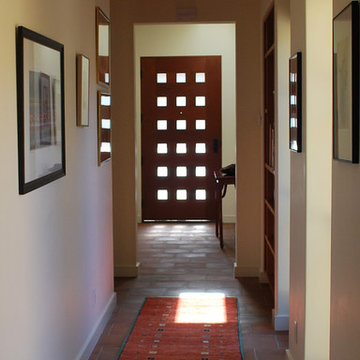
Esempio di un corridoio design con pareti beige, pavimento in terracotta, una porta singola e una porta in legno scuro

Dana Nichols © 2012 Houzz
Immagine di un grande ingresso o corridoio design con pareti bianche, pavimento in mattoni e pavimento bianco
Immagine di un grande ingresso o corridoio design con pareti bianche, pavimento in mattoni e pavimento bianco
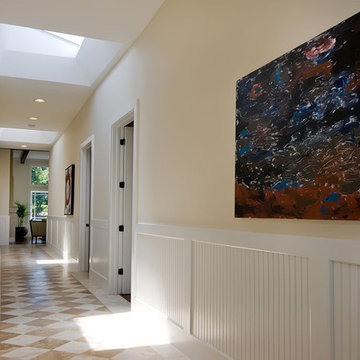
Atherton Estate newly completed in 2011.
Immagine di un ingresso o corridoio contemporaneo con pareti beige, pavimento in marmo e pavimento multicolore
Immagine di un ingresso o corridoio contemporaneo con pareti beige, pavimento in marmo e pavimento multicolore
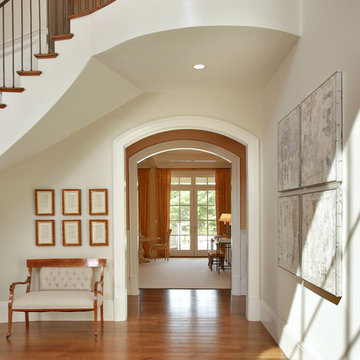
This fabulous and chic Foyer provides drama with a two story ceiling, while mainting a classic elegance.
Builder: Edgemoor Custom Builders
Voted Best Builder:Top Vote Getter for Best of Bethesda 2013 in Bethesda Magazine!
www.edgemoorcustombuilders.com
Architect: Ponte Mellor
Photo: Ken Wyner
387 Foto di ingressi e corridoi
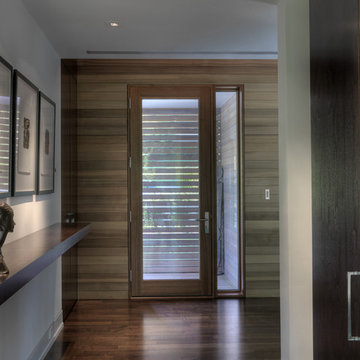
Ziger/Snead Architects with Jenkins Baer Associates
Photography by Alain Jaramillo
Immagine di un ingresso o corridoio minimal con una porta in vetro
Immagine di un ingresso o corridoio minimal con una porta in vetro
8
