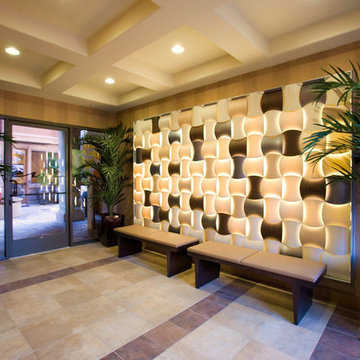18 Foto di ingressi e corridoi con una porta in vetro
Filtra anche per:
Budget
Ordina per:Popolari oggi
1 - 18 di 18 foto
1 di 3

Foto di un ingresso con anticamera tradizionale con pareti bianche, pavimento in legno massello medio, una porta singola e una porta in vetro

The architecture of this mid-century ranch in Portland’s West Hills oozes modernism’s core values. We wanted to focus on areas of the home that didn’t maximize the architectural beauty. The Client—a family of three, with Lucy the Great Dane, wanted to improve what was existing and update the kitchen and Jack and Jill Bathrooms, add some cool storage solutions and generally revamp the house.
We totally reimagined the entry to provide a “wow” moment for all to enjoy whilst entering the property. A giant pivot door was used to replace the dated solid wood door and side light.
We designed and built new open cabinetry in the kitchen allowing for more light in what was a dark spot. The kitchen got a makeover by reconfiguring the key elements and new concrete flooring, new stove, hood, bar, counter top, and a new lighting plan.
Our work on the Humphrey House was featured in Dwell Magazine.
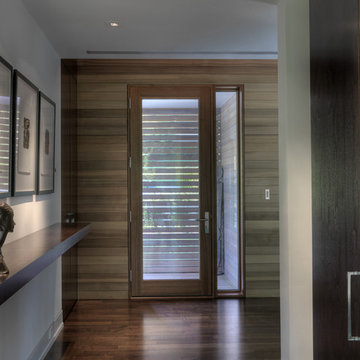
Ziger/Snead Architects with Jenkins Baer Associates
Photography by Alain Jaramillo
Immagine di un ingresso o corridoio minimal con una porta in vetro
Immagine di un ingresso o corridoio minimal con una porta in vetro
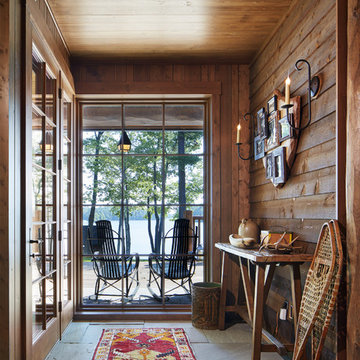
Corey Gaffer
Ispirazione per un ingresso o corridoio stile rurale con pareti marroni, una porta singola e una porta in vetro
Ispirazione per un ingresso o corridoio stile rurale con pareti marroni, una porta singola e una porta in vetro
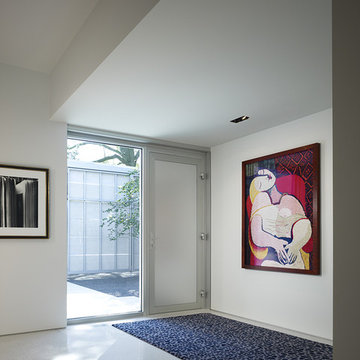
construction - goldberg general contracting, inc.
interiors - sherry koppel design
photography - Steve hall / hedrich blessing
Foto di un ingresso o corridoio minimal con una porta singola e una porta in vetro
Foto di un ingresso o corridoio minimal con una porta singola e una porta in vetro
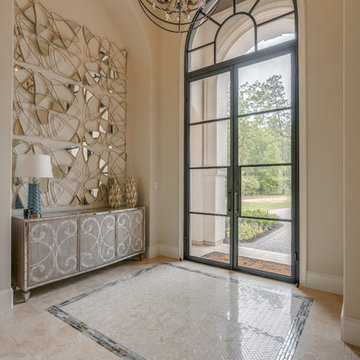
Esempio di una porta d'ingresso chic con pareti beige, una porta a due ante, una porta in vetro e pavimento beige
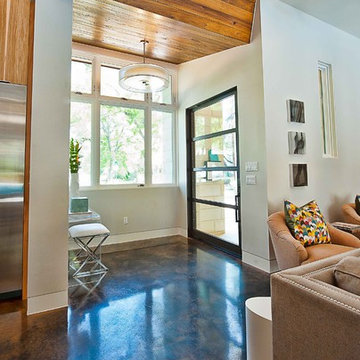
The driving impetus for this Tarrytown residence was centered around creating a green and sustainable home. The owner-Architect collaboration was unique for this project in that the client was also the builder with a keen desire to incorporate LEED-centric principles to the design process. The original home on the lot was deconstructed piece by piece, with 95% of the materials either reused or reclaimed. The home is designed around the existing trees with the challenge of expanding the views, yet creating privacy from the street. The plan pivots around a central open living core that opens to the more private south corner of the lot. The glazing is maximized but restrained to control heat gain. The residence incorporates numerous features like a 5,000-gallon rainwater collection system, shading features, energy-efficient systems, spray-foam insulation and a material palette that helped the project achieve a five-star rating with the Austin Energy Green Building program.

Foto di un ingresso o corridoio moderno con pareti beige, una porta in vetro, pavimento in ardesia e pavimento grigio
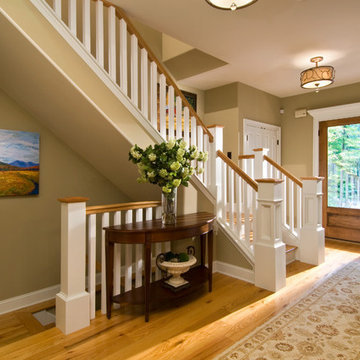
This Country Farmhouse with attached Barn/Art Studio is set quietly in the woods, embracing the privacy of its location and the efficiency of its design. A combination of Artistic Minds came together to create this fabulous Artist’s retreat with designated Studio Space, a unique Built-In Master Bed, and many other Signature Witt Features. The Outdoor Covered Patio is a perfect get-away and compliment to the uncontained joy the Tuscan-inspired Kitchen provides. Photos by Randall Perry Photography.
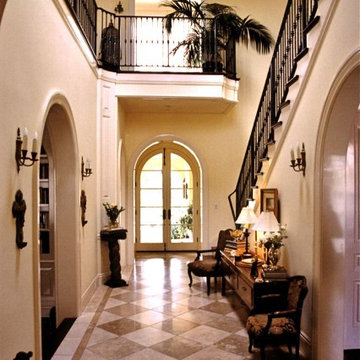
Immagine di un ampio ingresso chic con pareti beige, pavimento in marmo, una porta a due ante, una porta in vetro e pavimento beige
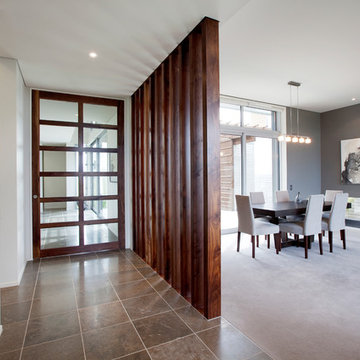
Esempio di un ingresso o corridoio minimal con pareti bianche, una porta singola e una porta in vetro
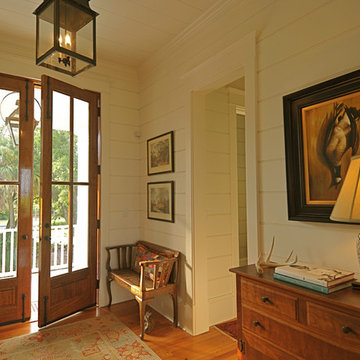
Idee per un ingresso o corridoio chic con pareti beige, una porta a due ante e una porta in vetro
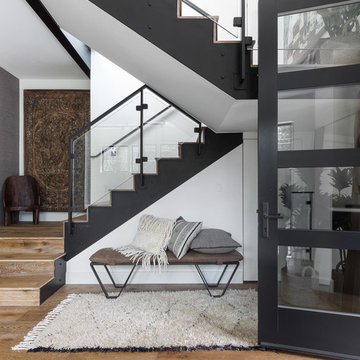
David Livingston
Ispirazione per un ingresso stile rurale con pareti bianche, parquet chiaro e una porta in vetro
Ispirazione per un ingresso stile rurale con pareti bianche, parquet chiaro e una porta in vetro
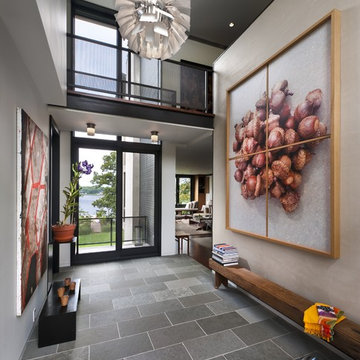
Immagine di un ingresso o corridoio contemporaneo con pareti grigie, pavimento in ardesia e una porta in vetro
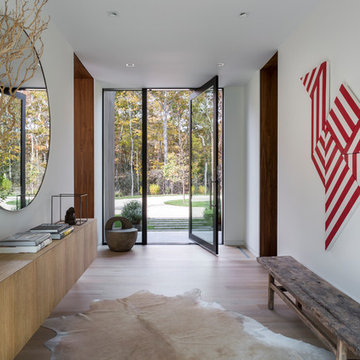
Eric Prine
Esempio di un corridoio moderno con pareti bianche, parquet chiaro, una porta a pivot, una porta in vetro e pavimento beige
Esempio di un corridoio moderno con pareti bianche, parquet chiaro, una porta a pivot, una porta in vetro e pavimento beige
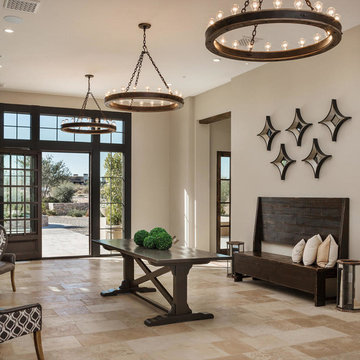
Immagine di un ingresso mediterraneo con pareti beige, una porta singola, una porta in vetro e pavimento beige

Conceived as a remodel and addition, the final design iteration for this home is uniquely multifaceted. Structural considerations required a more extensive tear down, however the clients wanted the entire remodel design kept intact, essentially recreating much of the existing home. The overall floor plan design centers on maximizing the views, while extensive glazing is carefully placed to frame and enhance them. The residence opens up to the outdoor living and views from multiple spaces and visually connects interior spaces in the inner court. The client, who also specializes in residential interiors, had a vision of ‘transitional’ style for the home, marrying clean and contemporary elements with touches of antique charm. Energy efficient materials along with reclaimed architectural wood details were seamlessly integrated, adding sustainable design elements to this transitional design. The architect and client collaboration strived to achieve modern, clean spaces playfully interjecting rustic elements throughout the home.
Greenbelt Homes
Glynis Wood Interiors
Photography by Bryant Hill
18 Foto di ingressi e corridoi con una porta in vetro
1
