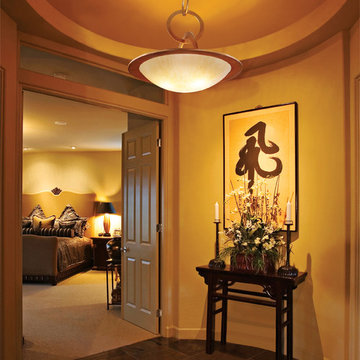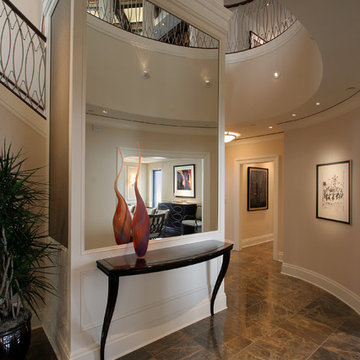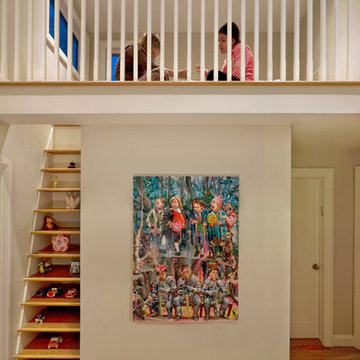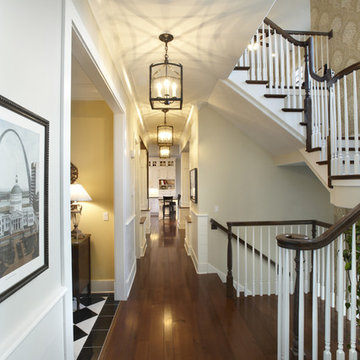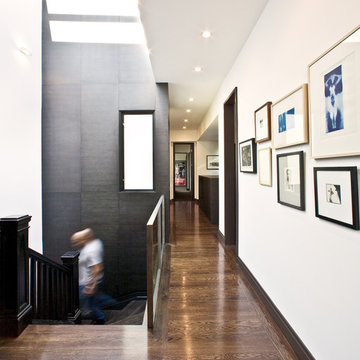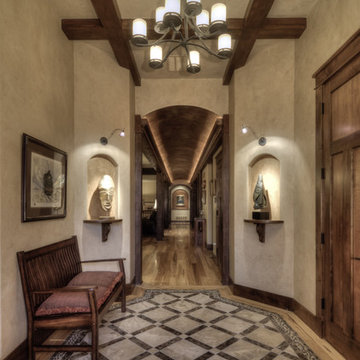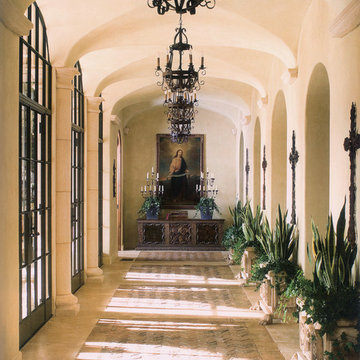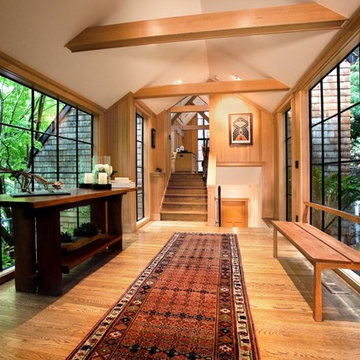387 Foto di ingressi e corridoi
Filtra anche per:
Budget
Ordina per:Popolari oggi
81 - 100 di 387 foto
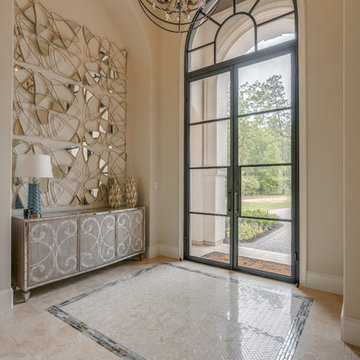
Esempio di una porta d'ingresso chic con pareti beige, una porta a due ante, una porta in vetro e pavimento beige
Trova il professionista locale adatto per il tuo progetto
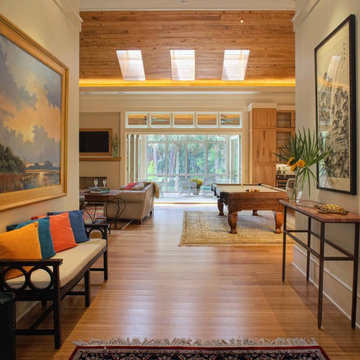
John McManus
Foto di un ingresso o corridoio contemporaneo con parquet chiaro
Foto di un ingresso o corridoio contemporaneo con parquet chiaro
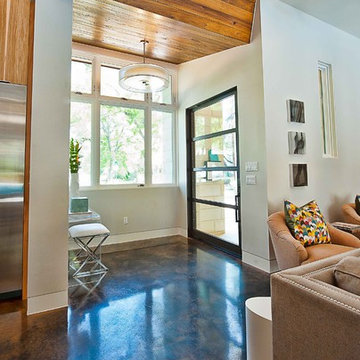
The driving impetus for this Tarrytown residence was centered around creating a green and sustainable home. The owner-Architect collaboration was unique for this project in that the client was also the builder with a keen desire to incorporate LEED-centric principles to the design process. The original home on the lot was deconstructed piece by piece, with 95% of the materials either reused or reclaimed. The home is designed around the existing trees with the challenge of expanding the views, yet creating privacy from the street. The plan pivots around a central open living core that opens to the more private south corner of the lot. The glazing is maximized but restrained to control heat gain. The residence incorporates numerous features like a 5,000-gallon rainwater collection system, shading features, energy-efficient systems, spray-foam insulation and a material palette that helped the project achieve a five-star rating with the Austin Energy Green Building program.
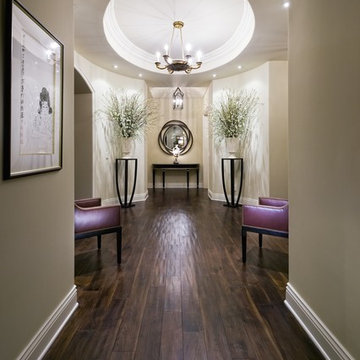
Foto di un ingresso o corridoio minimal con pareti beige, parquet scuro e pavimento marrone
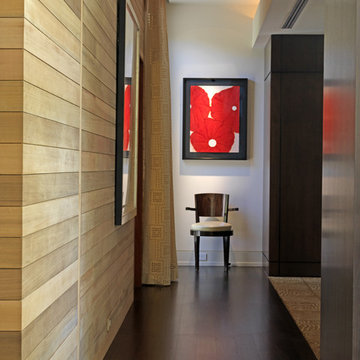
Ziger/Snead Architects with Jenkins Baer Associates
Photography by Alain Jaramillo
Idee per un ingresso o corridoio contemporaneo con pareti bianche e parquet scuro
Idee per un ingresso o corridoio contemporaneo con pareti bianche e parquet scuro
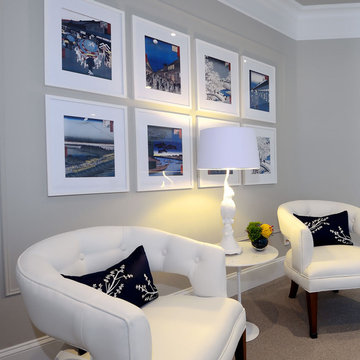
D&M Images
Idee per un ingresso o corridoio design con pareti grigie e moquette
Idee per un ingresso o corridoio design con pareti grigie e moquette
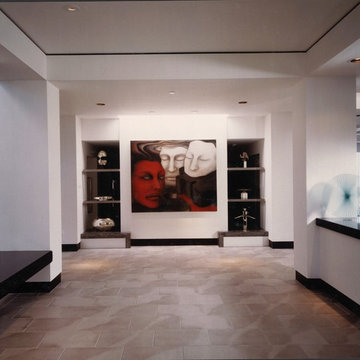
Immagine di un ampio ingresso o corridoio design con pareti bianche e pavimento grigio
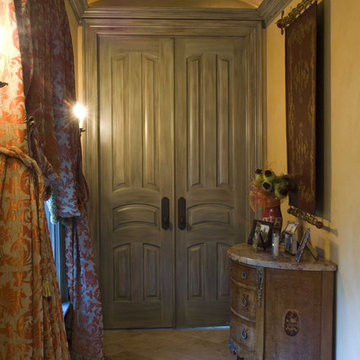
Immagine di un ingresso o corridoio mediterraneo con una porta a due ante e una porta verde
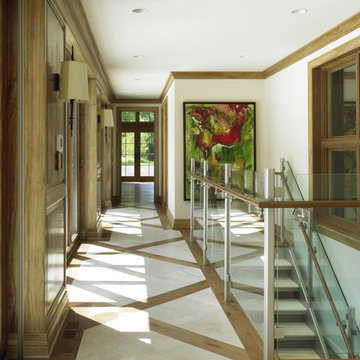
Poolhouse hallway, new construction, tile floors with wood inlay, Chicago north
Foto di un ingresso o corridoio minimal con pareti bianche
Foto di un ingresso o corridoio minimal con pareti bianche
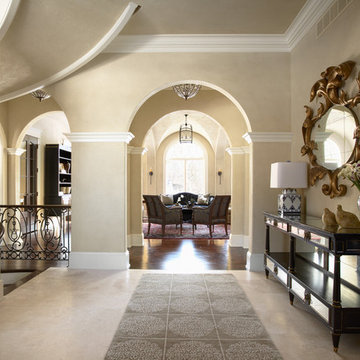
2011 ASID Award Winning Design
This 10,000 square foot home was built for a family who prized entertaining and wine, and who wanted a home that would serve them for the rest of their lives. Our goal was to build and furnish a European-inspired home that feels like ‘home,’ accommodates parties with over one hundred guests, and suits the homeowners throughout their lives.
We used a variety of stones, millwork, wallpaper, and faux finishes to compliment the large spaces & natural light. We chose furnishings that emphasize clean lines and a traditional style. Throughout the furnishings, we opted for rich finishes & fabrics for a formal appeal. The homes antiqued chandeliers & light-fixtures, along with the repeating hues of red & navy offer a formal tradition.
Of the utmost importance was that we create spaces for the homeowners lifestyle: wine & art collecting, entertaining, fitness room & sauna. We placed fine art at sight-lines & points of interest throughout the home, and we create rooms dedicated to the homeowners other interests.
Interior Design & Furniture by Martha O'Hara Interiors
Build by Stonewood, LLC
Architecture by Eskuche Architecture
Photography by Susan Gilmore
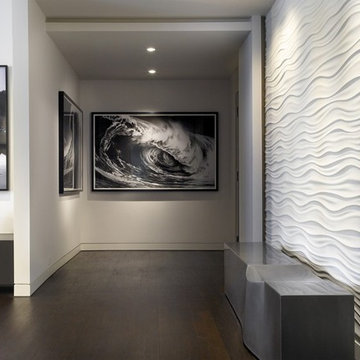
Work performed with Daniel Dubay Interior Design.
Immagine di un ingresso o corridoio contemporaneo con pareti bianche e parquet scuro
Immagine di un ingresso o corridoio contemporaneo con pareti bianche e parquet scuro
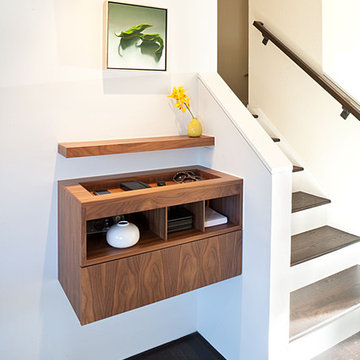
Idee per un ingresso o corridoio moderno con pareti bianche e parquet scuro
387 Foto di ingressi e corridoi
5
