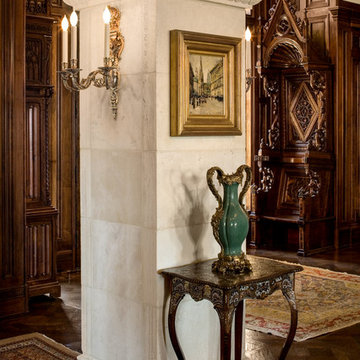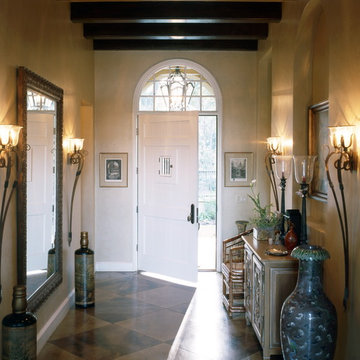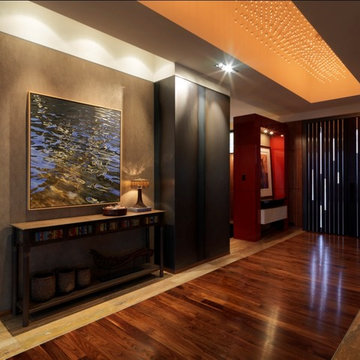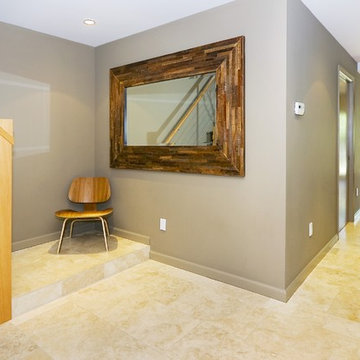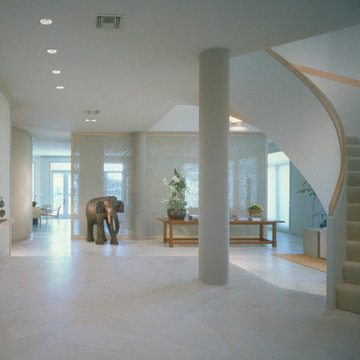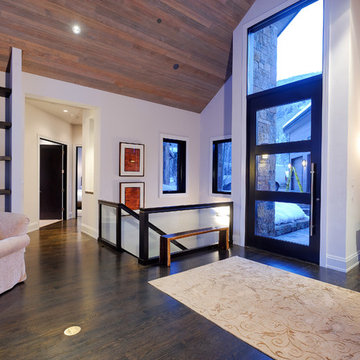387 Foto di ingressi e corridoi
Filtra anche per:
Budget
Ordina per:Popolari oggi
41 - 60 di 387 foto
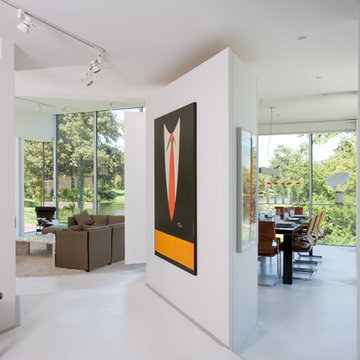
For this house “contextual” means focusing the good view and taking the bad view out of focus. In order to accomplish this, the form of the house was inspired by horse blinders. Conceived as two tubes with directed views, one tube is for entertaining and the other one for sleeping. Directly across the street from the house is a lake, “the good view.” On all other sides of the house are neighbors of very close proximity which cause privacy issues and unpleasant views – “the bad view.” Thus the sides and rear are mostly solid in order to block out the less desirable views and the front is completely transparent in order to frame and capture the lake – “horse blinders.” There are several sustainable features in the house’s detailing. The entire structure is made of pre-fabricated recycled steel and concrete. Through the extensive use of high tech and super efficient glass, both as windows and clerestories, there is no need for artificial light during the day. The heating for the building is provided by a radiant system composed of several hundred feet of tubes filled with hot water embedded into the concrete floors. The façade is made up of composite board that is held away from the skin in order to create ventilated façade. This ventilation helps to control the temperature of the building envelope and a more stable temperature indoors. Photo Credit: Alistair Tutton

Dana Nichols © 2012 Houzz
Immagine di un grande ingresso o corridoio design con pareti bianche, pavimento in mattoni e pavimento bianco
Immagine di un grande ingresso o corridoio design con pareti bianche, pavimento in mattoni e pavimento bianco
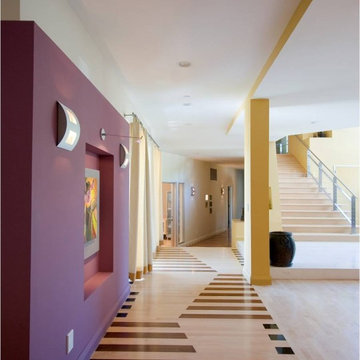
Idee per un ingresso o corridoio minimal con pareti viola, parquet chiaro e pavimento multicolore
Trova il professionista locale adatto per il tuo progetto
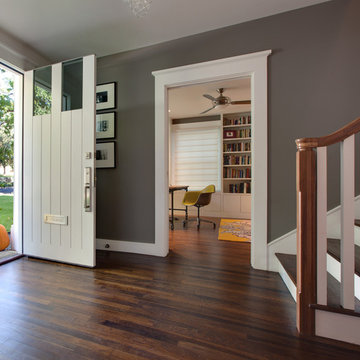
Idee per un ingresso o corridoio classico con pareti grigie, una porta singola, una porta bianca e pavimento marrone
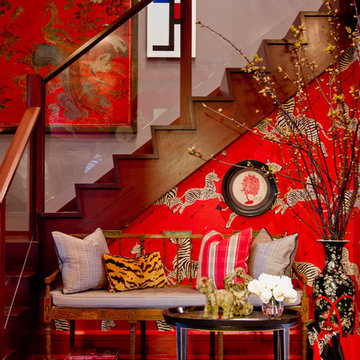
Foyer: Bryant Keller Interiors
Photo by: Rikki Snyder © 2012 Houzz
Foto di un ingresso o corridoio boho chic con pareti rosse
Foto di un ingresso o corridoio boho chic con pareti rosse
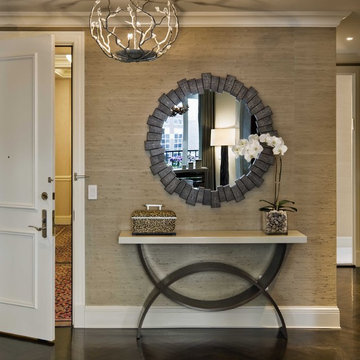
GRADE took a modern approach to this stately 2,500 sq. ft. Upper East Side residence, completing the project in May 2010. With the objective to revitalize a classic space and manifest a new aesthetic identity for the client, GRADE's serene design provides a backdrop that reflects the client's colorful past through carefully cultivated accents and utilizes elevated modern pieces to represent a new stage in her life. The color palette was kept soft and feminine, with textured fabrics introduced to complement the welcoming oversized furniture.
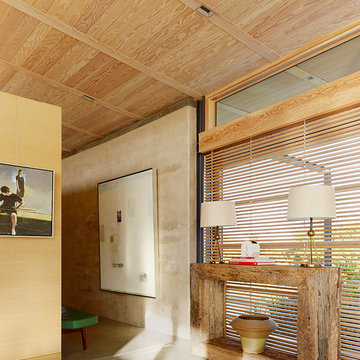
Caterpillar House is the first LEED Platinum home on the central California coast. Located in the Santa Lucia Preserve in Carmel Valley, the home is a modern reinterpretation of mid-century ranch style. JDG’s interiors echo the warm minimalism of the architecture and the hues of the natural surroundings.
Photography by Joe Fletcher
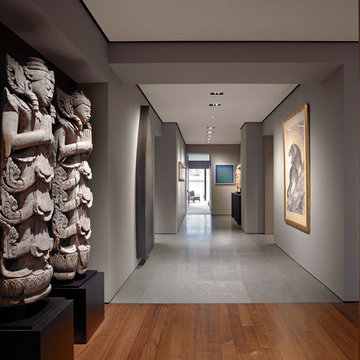
Immagine di un ingresso o corridoio etnico con pareti grigie
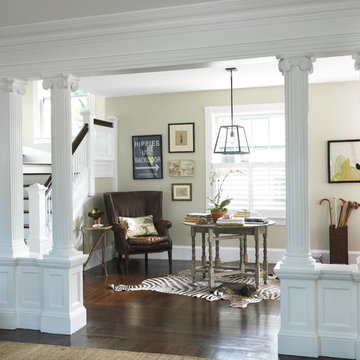
photo taken by Nat Rea photography
Idee per un ingresso classico con pareti beige e parquet scuro
Idee per un ingresso classico con pareti beige e parquet scuro
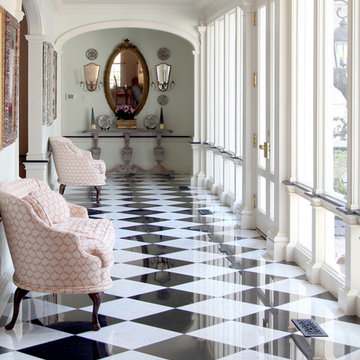
Ispirazione per un ingresso o corridoio chic con pareti bianche e pavimento multicolore
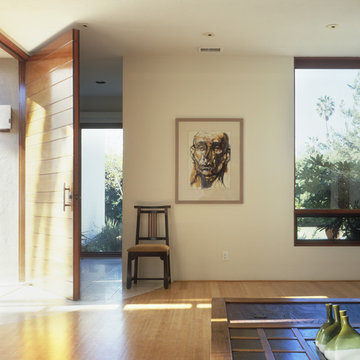
Foto di un ingresso o corridoio minimalista con pareti beige, una porta singola e una porta in legno bruno
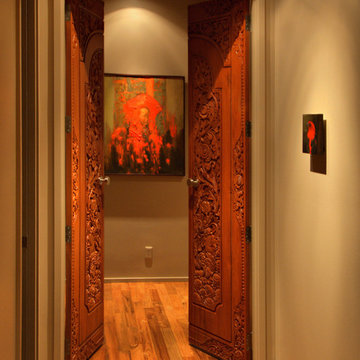
Ispirazione per un ingresso o corridoio classico con pareti grigie, pavimento in legno massello medio e pavimento arancione
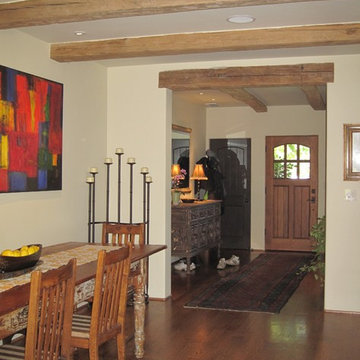
reclaimed wood beams
Interiors by Karen Salveson, Miss Conception Design
Idee per una piccola porta d'ingresso country con pareti beige, parquet scuro, una porta singola e una porta in legno bruno
Idee per una piccola porta d'ingresso country con pareti beige, parquet scuro, una porta singola e una porta in legno bruno
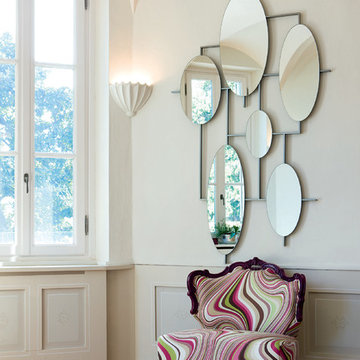
Foto di un ingresso o corridoio design con pareti bianche e pavimento in legno massello medio
387 Foto di ingressi e corridoi
3
