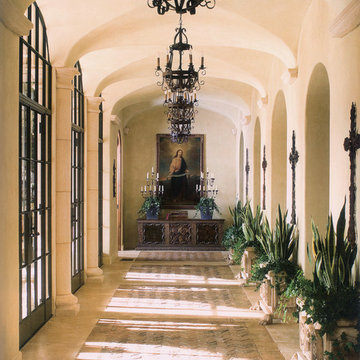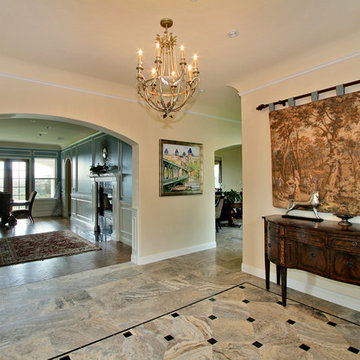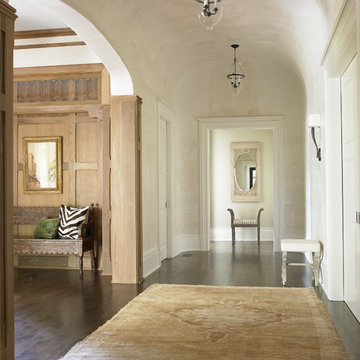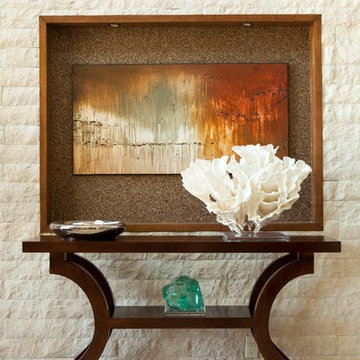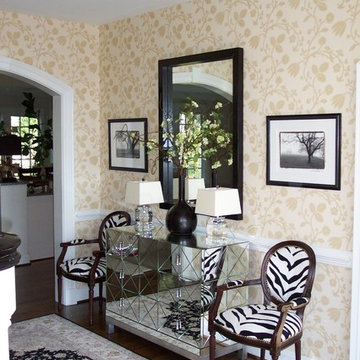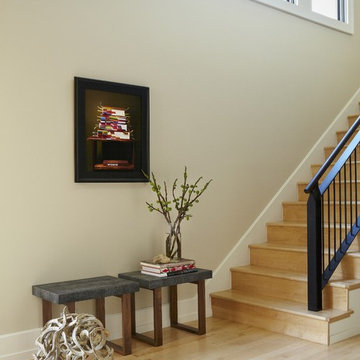97 Foto di ingressi e corridoi con pareti beige
Filtra anche per:
Budget
Ordina per:Popolari oggi
1 - 20 di 97 foto
1 di 3

Idee per un grande ingresso o corridoio classico con pareti beige, pavimento in gres porcellanato e pavimento multicolore
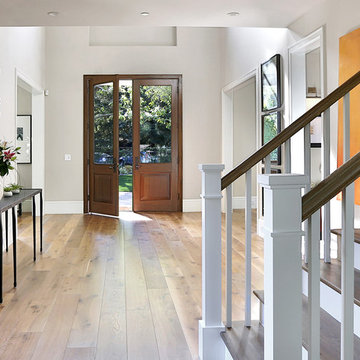
Idee per un ingresso o corridoio tradizionale con una porta in legno scuro e pareti beige

The foyer area of this Brookline/Chestnut Hill residence outside Boston features Phillip Jeffries grasscloth and an Arteriors Mirror. The welcoming arrangement is completed with an airy console table and a selection of choice accessories from retail favorites such as West Elm and Crate and Barrel. Photo Credit: Michael Partenio
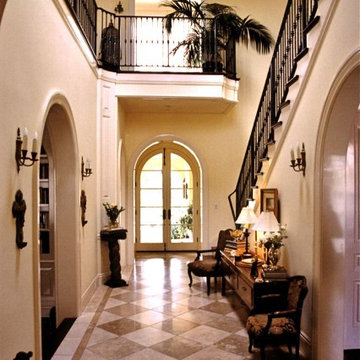
Immagine di un ampio ingresso chic con pareti beige, pavimento in marmo, una porta a due ante, una porta in vetro e pavimento beige
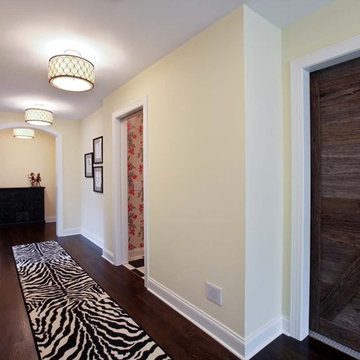
Esempio di un ingresso o corridoio classico con pareti beige, parquet scuro e pavimento marrone
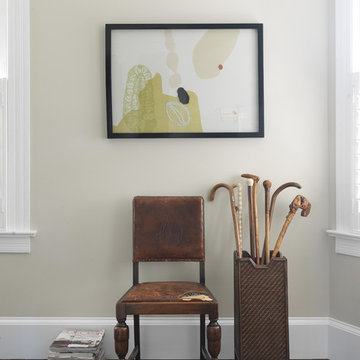
photo taken by Nat Rea photography
Ispirazione per un ingresso o corridoio classico con pareti beige e parquet scuro
Ispirazione per un ingresso o corridoio classico con pareti beige e parquet scuro

The challenge of this modern version of a 1920s shingle-style home was to recreate the classic look while avoiding the pitfalls of the original materials. The composite slate roof, cement fiberboard shake siding and color-clad windows contribute to the overall aesthetics. The mahogany entries are surrounded by stone, and the innovative soffit materials offer an earth-friendly alternative to wood. You’ll see great attention to detail throughout the home, including in the attic level board and batten walls, scenic overlook, mahogany railed staircase, paneled walls, bordered Brazilian Cherry floor and hideaway bookcase passage. The library features overhead bookshelves, expansive windows, a tile-faced fireplace, and exposed beam ceiling, all accessed via arch-top glass doors leading to the great room. The kitchen offers custom cabinetry, built-in appliances concealed behind furniture panels, and glass faced sideboards and buffet. All details embody the spirit of the craftspeople who established the standards by which homes are judged.
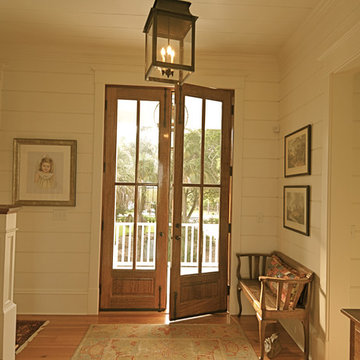
Foto di un ingresso o corridoio classico con pareti beige e una porta a due ante
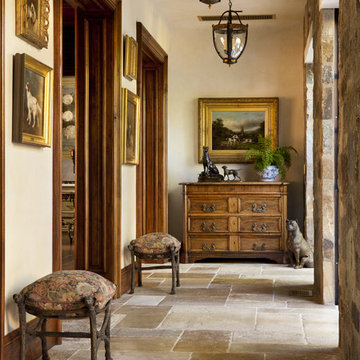
Bernard Andre Photography
Idee per un ingresso o corridoio stile rurale con pareti beige e pavimento beige
Idee per un ingresso o corridoio stile rurale con pareti beige e pavimento beige
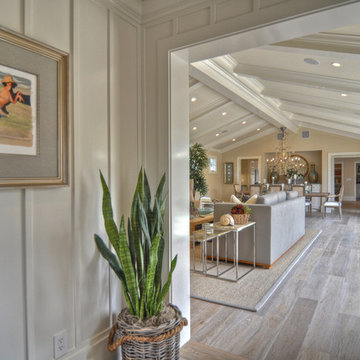
Built, designed & furnished by Spinnaker Development, Newport Beach
Interior Design by Details a Design Firm
Photography by Bowman Group Photography
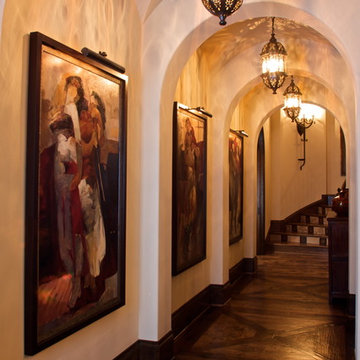
Art Gallery
Foto di un ingresso o corridoio mediterraneo con pareti beige, parquet scuro e pavimento marrone
Foto di un ingresso o corridoio mediterraneo con pareti beige, parquet scuro e pavimento marrone
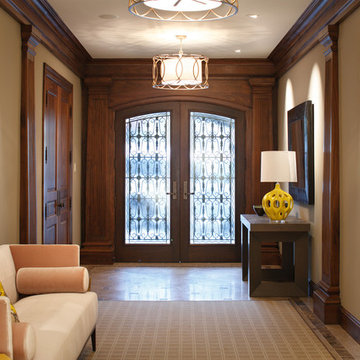
A bachelor with an ambitious project, and plans to start a family, called on me to convert a rundown apartment building into his dream home. This stunning city dwelling is the result of my love for New York townhomes, with European influences and modern flair.
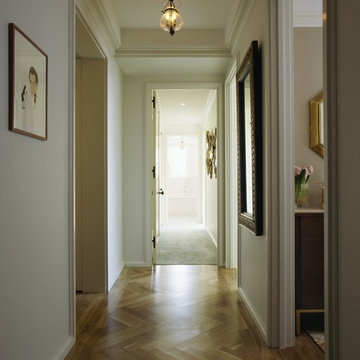
Oak Herringbone
Josh McHugh
Idee per un ingresso o corridoio chic con pareti beige e pavimento in legno massello medio
Idee per un ingresso o corridoio chic con pareti beige e pavimento in legno massello medio
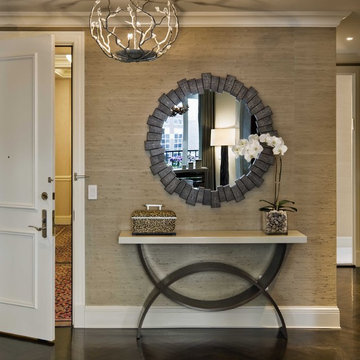
GRADE took a modern approach to this stately 2,500 sq. ft. Upper East Side residence, completing the project in May 2010. With the objective to revitalize a classic space and manifest a new aesthetic identity for the client, GRADE's serene design provides a backdrop that reflects the client's colorful past through carefully cultivated accents and utilizes elevated modern pieces to represent a new stage in her life. The color palette was kept soft and feminine, with textured fabrics introduced to complement the welcoming oversized furniture.
97 Foto di ingressi e corridoi con pareti beige
1
