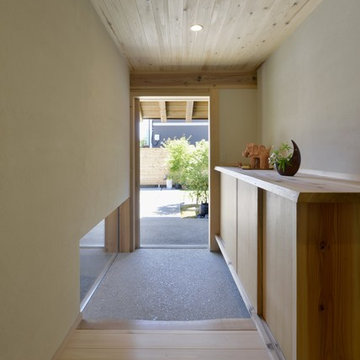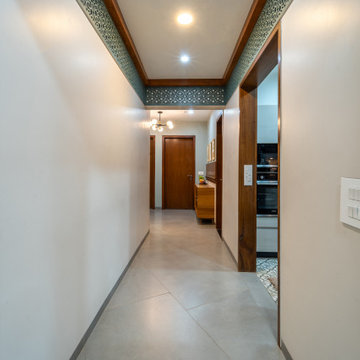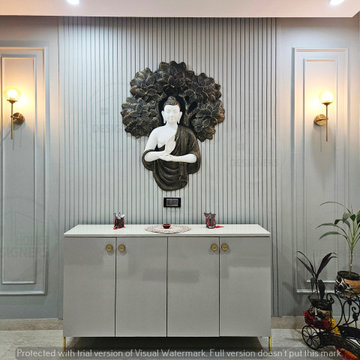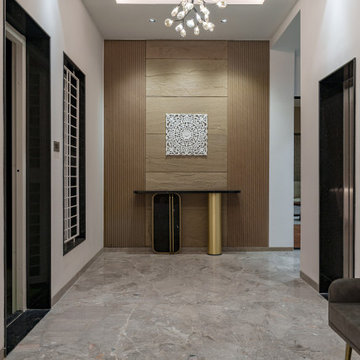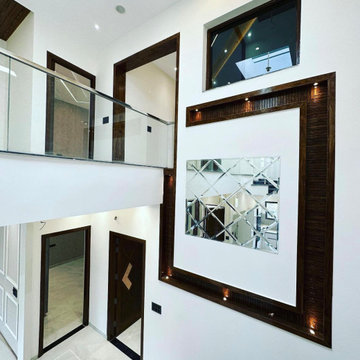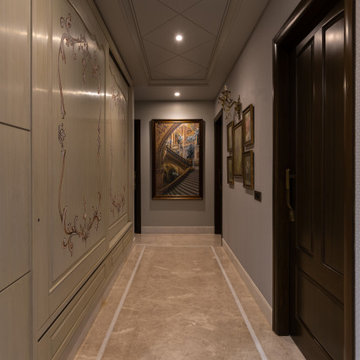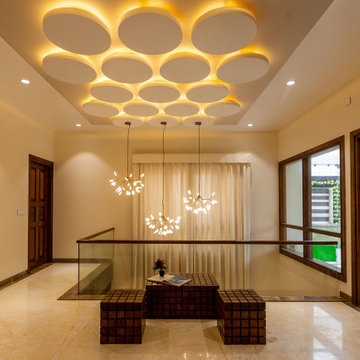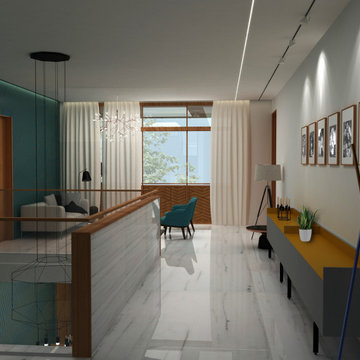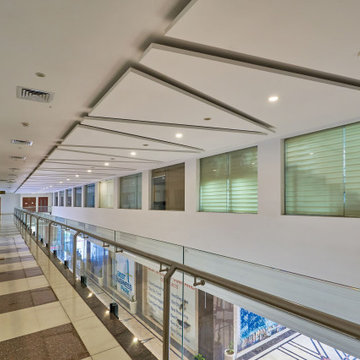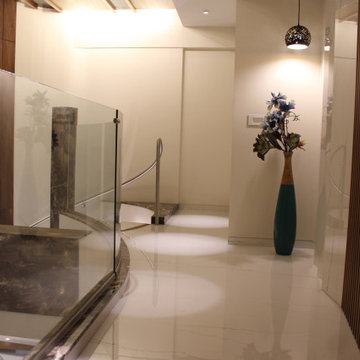10.144 Foto di ingressi e corridoi etnici
Filtra anche per:
Budget
Ordina per:Popolari oggi
61 - 80 di 10.144 foto
1 di 2

郊外の山間部にある和風の住宅
Idee per un piccolo corridoio etnico con pareti beige, pavimento con piastrelle in ceramica, una porta scorrevole, una porta in legno chiaro e pavimento grigio
Idee per un piccolo corridoio etnico con pareti beige, pavimento con piastrelle in ceramica, una porta scorrevole, una porta in legno chiaro e pavimento grigio
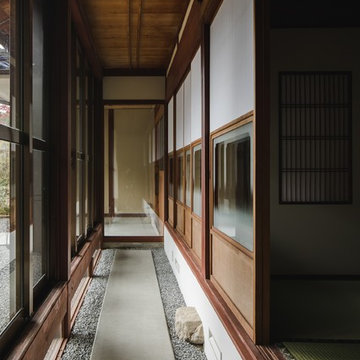
Ispirazione per un ampio ingresso o corridoio etnico con pareti bianche, pavimento in cemento e pavimento grigio
Trova il professionista locale adatto per il tuo progetto
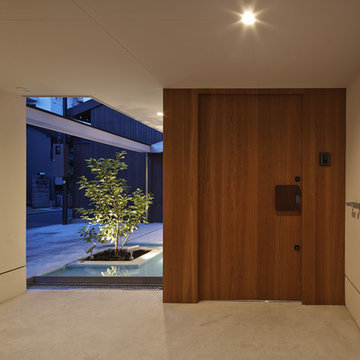
和風都市型住宅
Esempio di una grande porta d'ingresso etnica con pareti bianche, pavimento in cemento, una porta singola, una porta in legno bruno e pavimento grigio
Esempio di una grande porta d'ingresso etnica con pareti bianche, pavimento in cemento, una porta singola, una porta in legno bruno e pavimento grigio
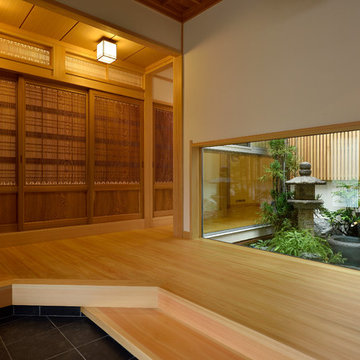
玄関正面で来客を迎える坪庭は日本庭園の代表的なしつらえ。
Foto di un ingresso o corridoio etnico
Foto di un ingresso o corridoio etnico
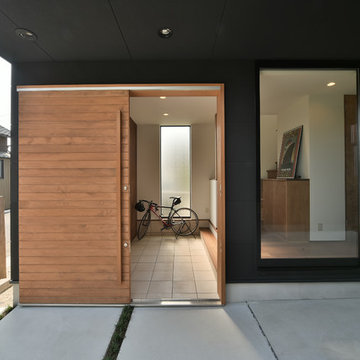
Esempio di un ingresso o corridoio etnico con pareti nere, una porta scorrevole, una porta in legno chiaro e pavimento grigio
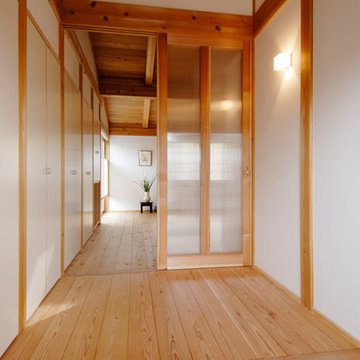
玄関の床は皇居でも使われている由良石
Foto di un piccolo corridoio etnico con pareti bianche, una porta singola, una porta marrone e pavimento beige
Foto di un piccolo corridoio etnico con pareti bianche, una porta singola, una porta marrone e pavimento beige
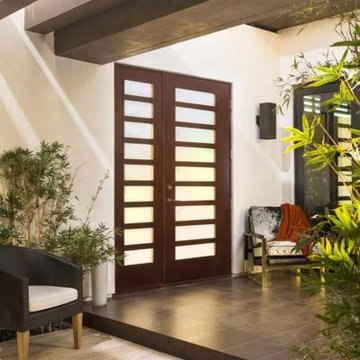
Immagine di una porta d'ingresso etnica di medie dimensioni con pareti beige, pavimento in gres porcellanato, una porta singola, una porta in legno scuro e pavimento nero
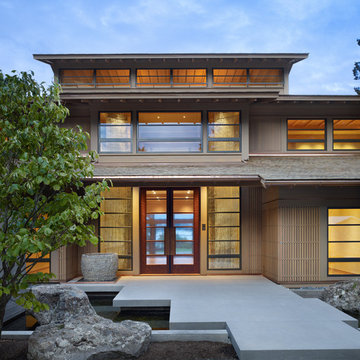
Project: Engawa, Seattle, WA
Design Architect: Stephen Sullivan AIA
Architect of Record: Sullivan Conard Architects
Project Team: Jim Romano AIA (project architect), Maria Simon, Freya Johnson, Jonathan Junker
Interior Designer: Doug Rasar Interior Design
Contractor: Krekow Jennings Inc
Landscape Architect: TR Welch
Photographer: Benjamin Benschneider
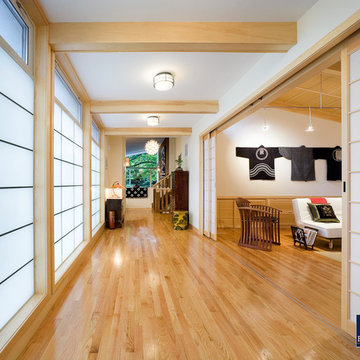
Our client, a professor of Japanese sociology at Harvard, owned a Deck House home with its post and beam construction and 1950’s modernist simplicity. She asked Feinmann to design a multi-purpose addition to meet several needs: a functional yet spacious home office, a beautiful entry way into the home, and a serene sitting area.
The client mentioned she has always wanted a Japanese “scholar’s study,” which is traditionally a contemplative workspace area enclosed by shoji screens. We told her the Japanese minimalism she desired and the clean modernist aesthetic of her existing home could marry quite nicely (the blending of East and West) with some thoughtful interventions.
The challenge then became finding a way to balance these styles. The house is surrounded by many trees, so bringing nature into the home was easily achieved through careful placement of windows throughout the addition. But the design element that brought it all together was the large translucent wall (kalwall) in the main hallway. This unique material allows for diffused natural light to envelop the living spaces. It has the same insulative properties as a typical exterior wall, and therefore is considered to be a great “green” building material. It is also quite versatile, and we were able to customize it to give our accent wall the Japanese feel of a shoji screen.
We reiterated this design element with actual shoji screens to enclose the scholar’s study, which also doubles as a guest room. Post-and-beam construction was continued from the existing house through the new addition in order to preserve aesthetic continuity.
Homeowner quote:
"I wanted a certain feeling and the Feinmann architect really got it. I had already been through three different architects—one even said that the house was a tear down."
Awards:
• 2007 Gold Prism Award Renovation/Addition Best Remodeling/Restoration under $250K
• 2007 Best of the Best Design Award Residential Addition for Best Project under $250K
• 2007 Remodeling Design Merit Award Residential Addition $100 - $250K
• 2007 Regional NARI Award Contractor of the Year: Residential Addition
• 2006 Eastern Mass NARI Award Best Addition over $100K
Photos by John Horner
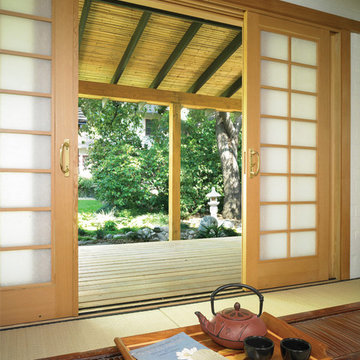
Our clients wanted to bring a serene, contemplative atmosphere to their Claremont residence by transforming an old brick building in their cottage garden into a warm, inviting area for relaxation, meditation and gathering.
10.144 Foto di ingressi e corridoi etnici
4
