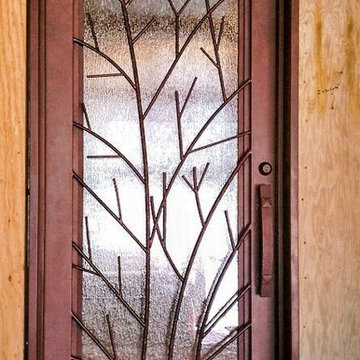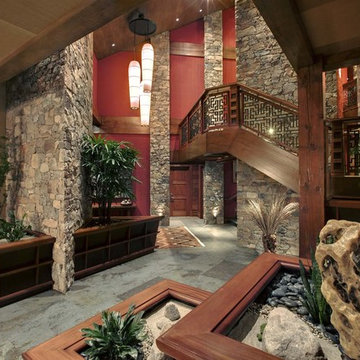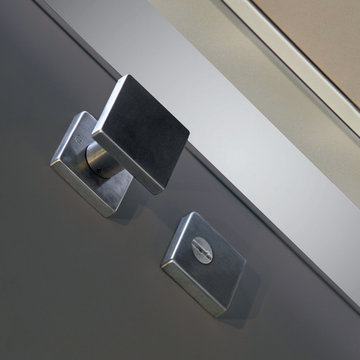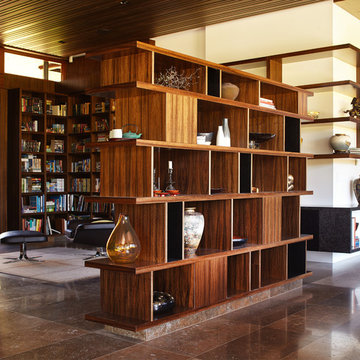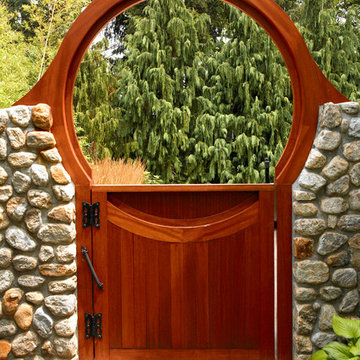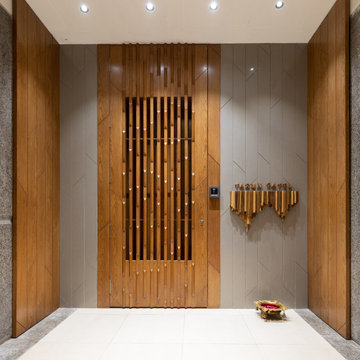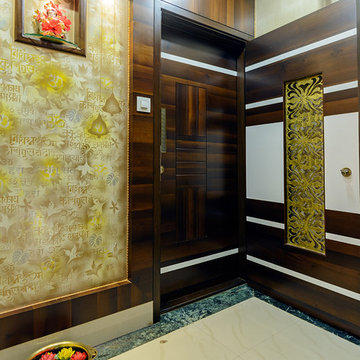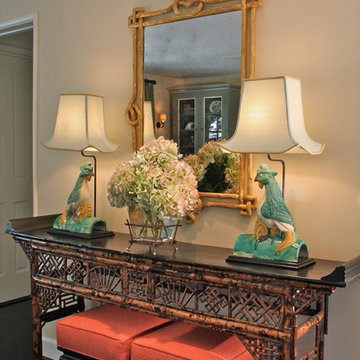10.127 Foto di ingressi e corridoi etnici
Filtra anche per:
Budget
Ordina per:Popolari oggi
21 - 40 di 10.127 foto
1 di 2
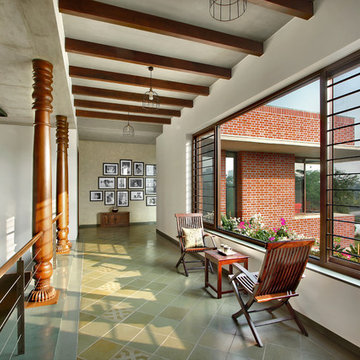
Tejas Shah
Ispirazione per un ingresso o corridoio etnico di medie dimensioni con pareti bianche e pavimento grigio
Ispirazione per un ingresso o corridoio etnico di medie dimensioni con pareti bianche e pavimento grigio
Trova il professionista locale adatto per il tuo progetto
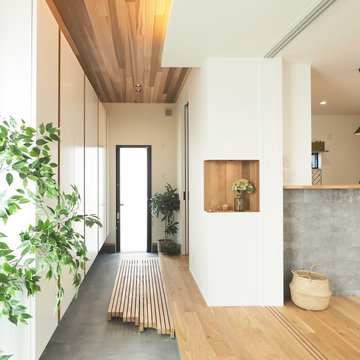
玄関を開けるとまっすぐ続く土間スペース。ガーデニングやアウトドア用品の手入れなど、使い勝手がいい。靴を履いたまま進んめば、直接キッチンにも。玄関収納の一部をパントリーとしても使える。
Immagine di un ingresso o corridoio etnico
Immagine di un ingresso o corridoio etnico

Foto di un corridoio etnico con pareti bianche, una porta singola, una porta in legno bruno e pavimento grigio
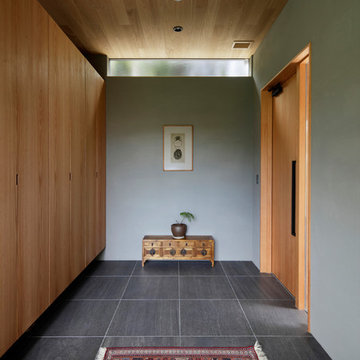
Esempio di un corridoio etnico con pareti grigie, una porta singola, una porta in legno bruno e pavimento grigio
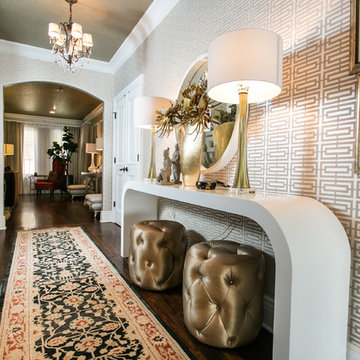
Ispirazione per un ingresso o corridoio etnico di medie dimensioni con pareti bianche, parquet scuro e pavimento marrone
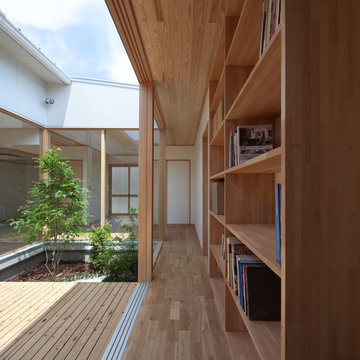
Yousuke Harigane (TechniStaff)
Foto di un ingresso o corridoio etnico di medie dimensioni con pareti bianche, parquet chiaro e pavimento beige
Foto di un ingresso o corridoio etnico di medie dimensioni con pareti bianche, parquet chiaro e pavimento beige
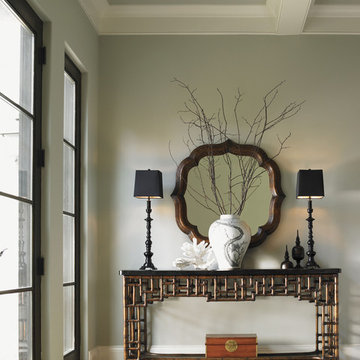
Classic Pan-Asian design defines this foyer. The Mystic Console features Black Penn Shell which is beautifully contrasted with an inlay of Young Penn Shell and a leather-wrapped rattan base. Flanking table lamps and the Lotus Blossom mirror completes the look.
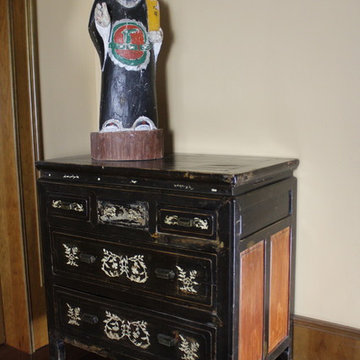
Gorgeous Chinese Antique Statue ( Late Qing Dynasty ), shown as set in the family room at the 6,300 sq.ft. Forest Manor 2-15 home in Shanghai China, designed and developed by the Green Antiques Design Team.
GREEN ANTIQUES holds one of the largest collections of Chinese antique statues in the world, including literally thousands of antique Chinese statues, Buddha statues, Taoist statues, sprite statues, Chinese god statues, hero statues, chairman Mao statues, wooden statues, carved stone statues and all kinds extraordinary and unique of statues imaginable.
GREEN ANTIQUES is one of China's largest antiques shop, with a 100,000 sq.ft. showroom containing thousands of Chinese antique cabinets; interior and exterior courtyard doors; windows; carvings; tables; chairs; beds; wood and stone Buddhist, Taoist, Animist, and other statues; corbels, ceilings, beams and other architectural elements; horse carts; stone hitching posts; ancestor portraits and Buddhist / Taoist paintings; ancient shrines, thrones and wedding palanquins; antique embroidery, purses and hats from many of the 56 minority tribes of China; and a large collection of boxes, baskets, chests, pots, vases and other items.
The GREEN ANTIQUES design and development team have designed, built and remodeled dozens of high end homes in China and the United States, each and every one loaded with antique Chinese architectural elements, statues and furniture. They would be happy to help you to achieve your design goals.
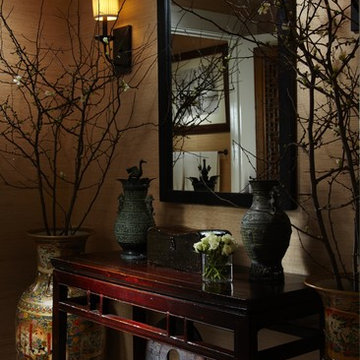
An elegant powder room for the Red Cross Show House.
Photography by Daniel Newcomb.
Ispirazione per un ingresso etnico di medie dimensioni con pareti beige e pavimento in marmo
Ispirazione per un ingresso etnico di medie dimensioni con pareti beige e pavimento in marmo
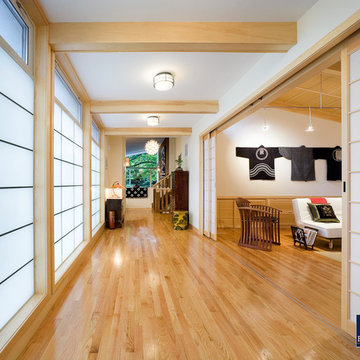
Our client, a professor of Japanese sociology at Harvard, owned a Deck House home with its post and beam construction and 1950’s modernist simplicity. She asked Feinmann to design a multi-purpose addition to meet several needs: a functional yet spacious home office, a beautiful entry way into the home, and a serene sitting area.
The client mentioned she has always wanted a Japanese “scholar’s study,” which is traditionally a contemplative workspace area enclosed by shoji screens. We told her the Japanese minimalism she desired and the clean modernist aesthetic of her existing home could marry quite nicely (the blending of East and West) with some thoughtful interventions.
The challenge then became finding a way to balance these styles. The house is surrounded by many trees, so bringing nature into the home was easily achieved through careful placement of windows throughout the addition. But the design element that brought it all together was the large translucent wall (kalwall) in the main hallway. This unique material allows for diffused natural light to envelop the living spaces. It has the same insulative properties as a typical exterior wall, and therefore is considered to be a great “green” building material. It is also quite versatile, and we were able to customize it to give our accent wall the Japanese feel of a shoji screen.
We reiterated this design element with actual shoji screens to enclose the scholar’s study, which also doubles as a guest room. Post-and-beam construction was continued from the existing house through the new addition in order to preserve aesthetic continuity.
Homeowner quote:
"I wanted a certain feeling and the Feinmann architect really got it. I had already been through three different architects—one even said that the house was a tear down."
Awards:
• 2007 Gold Prism Award Renovation/Addition Best Remodeling/Restoration under $250K
• 2007 Best of the Best Design Award Residential Addition for Best Project under $250K
• 2007 Remodeling Design Merit Award Residential Addition $100 - $250K
• 2007 Regional NARI Award Contractor of the Year: Residential Addition
• 2006 Eastern Mass NARI Award Best Addition over $100K
Photos by John Horner
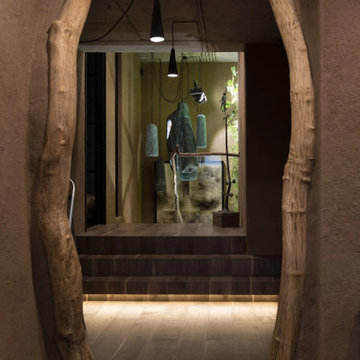
Foto di un ingresso o corridoio etnico di medie dimensioni con pareti beige, parquet chiaro e pavimento marrone
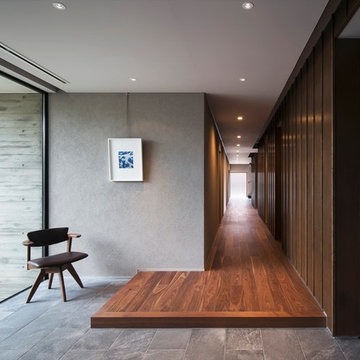
撮影 冨田英治
Esempio di un grande ingresso o corridoio etnico con pareti grigie, parquet scuro e pavimento marrone
Esempio di un grande ingresso o corridoio etnico con pareti grigie, parquet scuro e pavimento marrone
10.127 Foto di ingressi e corridoi etnici
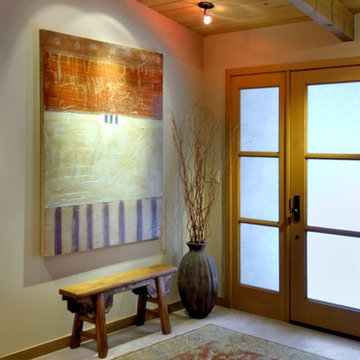
Photography by Mike Jensen
Immagine di una porta d'ingresso etnica di medie dimensioni con una porta singola, pareti bianche, pavimento in gres porcellanato, una porta in vetro e pavimento bianco
Immagine di una porta d'ingresso etnica di medie dimensioni con una porta singola, pareti bianche, pavimento in gres porcellanato, una porta in vetro e pavimento bianco
2
