88.001 Foto di ingressi e corridoi di medie dimensioni
Filtra anche per:
Budget
Ordina per:Popolari oggi
1361 - 1380 di 88.001 foto
1 di 2
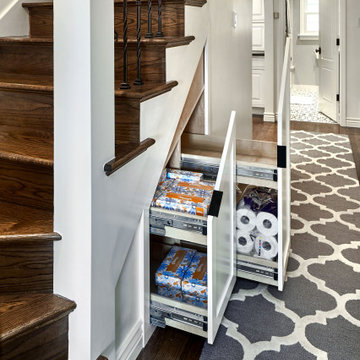
Beautiful open floor plan kitchen remodel with huge island and display cabinets
Esempio di un ingresso o corridoio chic di medie dimensioni con pavimento in legno massello medio, pavimento marrone e pareti bianche
Esempio di un ingresso o corridoio chic di medie dimensioni con pavimento in legno massello medio, pavimento marrone e pareti bianche
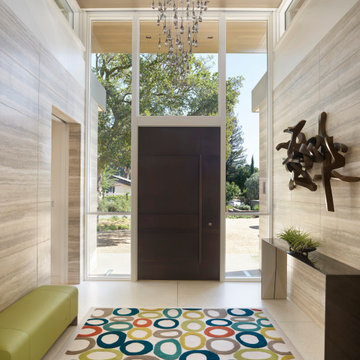
front entry
Immagine di una porta d'ingresso design di medie dimensioni con pareti multicolore, una porta a pivot e una porta in metallo
Immagine di una porta d'ingresso design di medie dimensioni con pareti multicolore, una porta a pivot e una porta in metallo
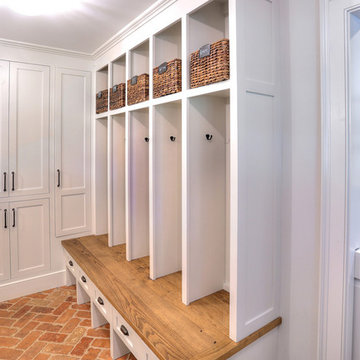
Ispirazione per un ingresso con anticamera country di medie dimensioni con pareti bianche, pavimento in mattoni e pavimento rosso

The clients for this project approached SALA ‘to create a house that we will be excited to come home to’. Having lived in their house for over 20 years, they chose to stay connected to their neighborhood, and accomplish their goals by extensively remodeling their existing split-entry home.

As a conceptual urban infill project, the Wexley is designed for a narrow lot in the center of a city block. The 26’x48’ floor plan is divided into thirds from front to back and from left to right. In plan, the left third is reserved for circulation spaces and is reflected in elevation by a monolithic block wall in three shades of gray. Punching through this block wall, in three distinct parts, are the main levels windows for the stair tower, bathroom, and patio. The right two-thirds of the main level are reserved for the living room, kitchen, and dining room. At 16’ long, front to back, these three rooms align perfectly with the three-part block wall façade. It’s this interplay between plan and elevation that creates cohesion between each façade, no matter where it’s viewed. Given that this project would have neighbors on either side, great care was taken in crafting desirable vistas for the living, dining, and master bedroom. Upstairs, with a view to the street, the master bedroom has a pair of closets and a skillfully planned bathroom complete with soaker tub and separate tiled shower. Main level cabinetry and built-ins serve as dividing elements between rooms and framing elements for views outside.
Architect: Visbeen Architects
Builder: J. Peterson Homes
Photographer: Ashley Avila Photography
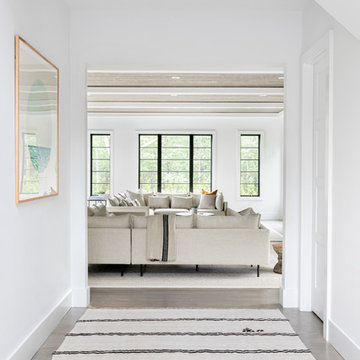
A playground by the beach. This light-hearted family of four takes a cool, easy-going approach to their Hamptons home.
Ispirazione per un ingresso con anticamera costiero di medie dimensioni con pareti bianche, parquet scuro, una porta singola, una porta bianca e pavimento grigio
Ispirazione per un ingresso con anticamera costiero di medie dimensioni con pareti bianche, parquet scuro, una porta singola, una porta bianca e pavimento grigio
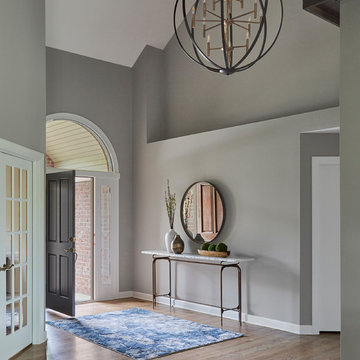
Foto di una porta d'ingresso minimalista di medie dimensioni con pareti grigie, pavimento in legno massello medio, una porta singola, una porta grigia e pavimento marrone
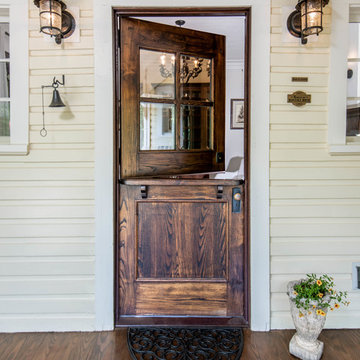
Ispirazione per una porta d'ingresso country di medie dimensioni con pareti gialle, parquet scuro, una porta olandese, una porta in legno scuro e pavimento marrone
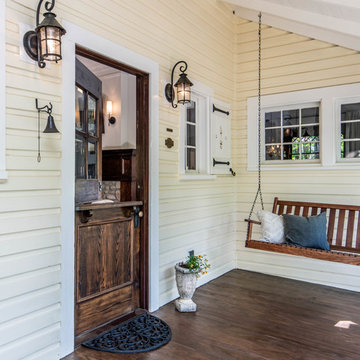
Idee per una porta d'ingresso country di medie dimensioni con pareti gialle, parquet scuro, una porta olandese, una porta in legno scuro e pavimento marrone
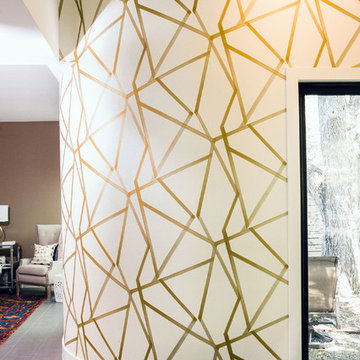
Foto di un ingresso o corridoio design di medie dimensioni con pareti multicolore, pavimento in gres porcellanato e pavimento grigio
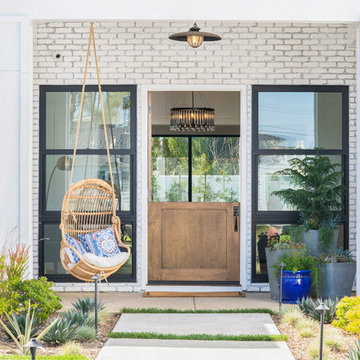
A custom stained Dutch door by Streamline Construction, bamboo swing, white washed brick and large windows by Western Window Systems come together to provide a warm and welcoming entry to this lovely residence.
Photo Credit: Leigh Ann Rowe
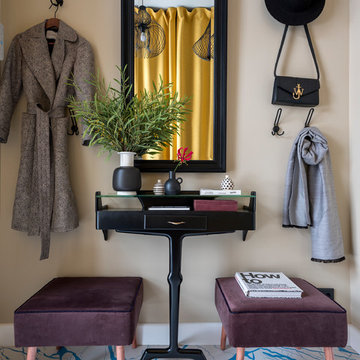
Дизайнер интерьера - Татьяна Архипова, фото - Евгений Кулибаба
Foto di un corridoio di medie dimensioni con pareti gialle, pavimento in gres porcellanato e pavimento blu
Foto di un corridoio di medie dimensioni con pareti gialle, pavimento in gres porcellanato e pavimento blu
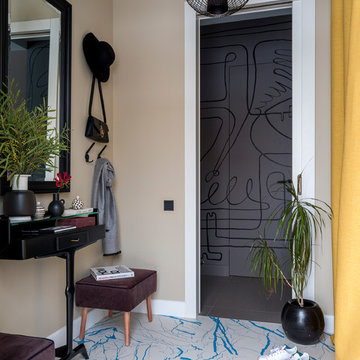
Дизайнер интерьера - Татьяна Архипова, фото - Евгений Кулибаба
Foto di un corridoio di medie dimensioni con pareti gialle, pavimento in gres porcellanato e pavimento blu
Foto di un corridoio di medie dimensioni con pareti gialle, pavimento in gres porcellanato e pavimento blu
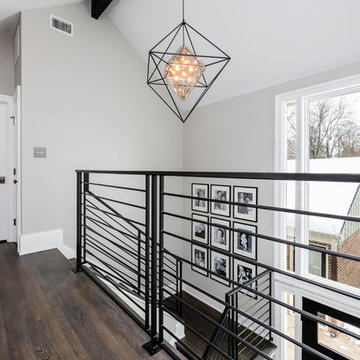
Foto di un ingresso o corridoio design di medie dimensioni con pareti grigie, parquet scuro e pavimento marrone
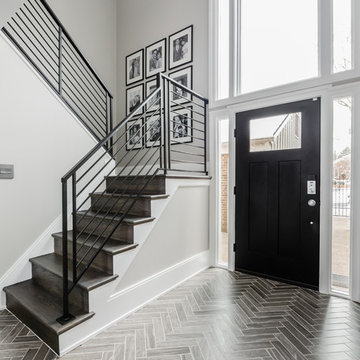
Idee per un ingresso design di medie dimensioni con pareti grigie, pavimento in gres porcellanato, una porta singola, una porta nera e pavimento grigio
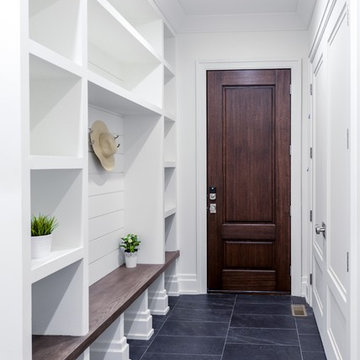
Foto di un ingresso con anticamera country di medie dimensioni con pareti bianche, pavimento in ardesia, una porta singola, una porta in legno scuro e pavimento nero
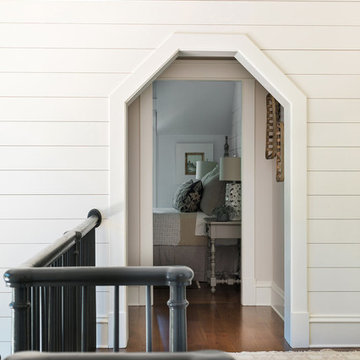
Ispirazione per un ingresso o corridoio stile marinaro di medie dimensioni con pareti bianche, parquet scuro e pavimento marrone
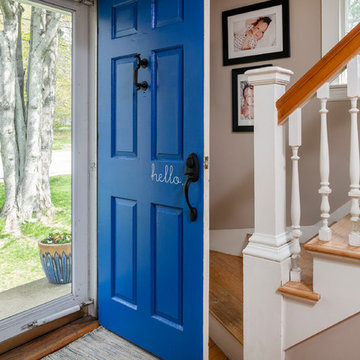
Photo: Megan Booth
mboothphotography.com
Foto di una porta d'ingresso tradizionale di medie dimensioni con pareti beige, pavimento in legno massello medio, una porta singola, una porta blu e pavimento marrone
Foto di una porta d'ingresso tradizionale di medie dimensioni con pareti beige, pavimento in legno massello medio, una porta singola, una porta blu e pavimento marrone
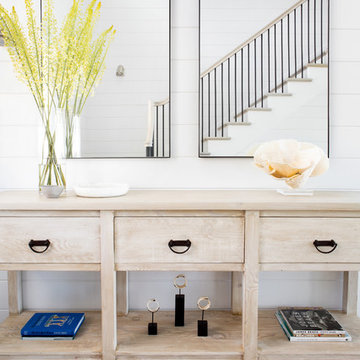
Architectural advisement, Interior Design, Custom Furniture Design & Art Curation by Chango & Co.
Photography by Sarah Elliott
See the feature in Domino Magazine
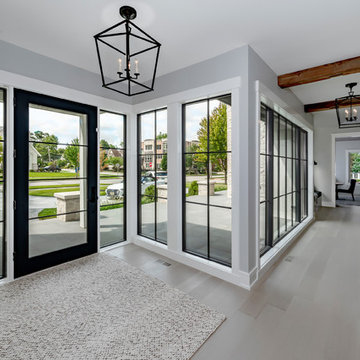
Tim Benson Photography
Esempio di una porta d'ingresso classica di medie dimensioni con pareti grigie, parquet chiaro, una porta singola, una porta in vetro e pavimento beige
Esempio di una porta d'ingresso classica di medie dimensioni con pareti grigie, parquet chiaro, una porta singola, una porta in vetro e pavimento beige
88.001 Foto di ingressi e corridoi di medie dimensioni
69