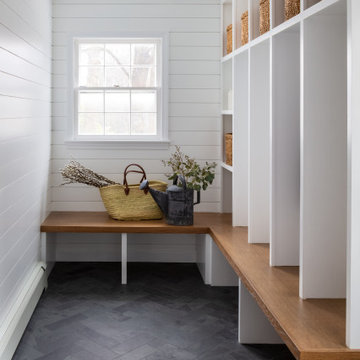88.024 Foto di ingressi e corridoi di medie dimensioni
Filtra anche per:
Budget
Ordina per:Popolari oggi
1001 - 1020 di 88.024 foto
1 di 2
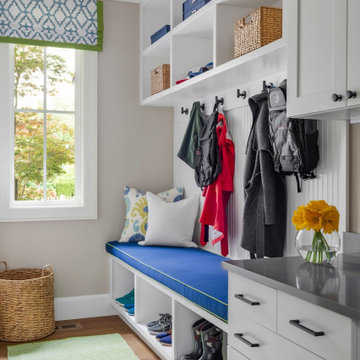
Mudroom in Modern Farmhouse style home
Foto di un ingresso con anticamera classico di medie dimensioni con pareti grigie, pavimento in legno massello medio e pavimento marrone
Foto di un ingresso con anticamera classico di medie dimensioni con pareti grigie, pavimento in legno massello medio e pavimento marrone

Full-Height glazing allows light and views to carry uninterrupted through the Entry "Trot" - creating a perfect space for reading and reflection.
Immagine di un ingresso o corridoio moderno di medie dimensioni con pareti grigie, pavimento in legno massello medio, pavimento marrone, soffitto in legno e pareti in perlinato
Immagine di un ingresso o corridoio moderno di medie dimensioni con pareti grigie, pavimento in legno massello medio, pavimento marrone, soffitto in legno e pareti in perlinato
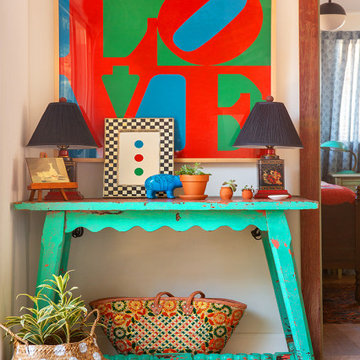
The view from the Front Door is anchored by an eclectic tablescape on an old Spanish original paint turquoise carved table with a pair of vintageChinese tea caddy lamps. Moroccan accents include baskets, a black and white checkered inlaid mirror,, a brightly hued Navajo rug, and the iconic Robert Indiana Love image, in an original 1966 lithograph.
Photo by Bret Gum for Flea Market Decor Magazine
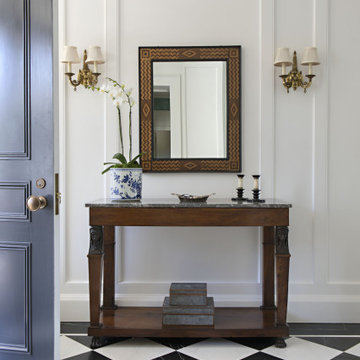
Esempio di un corridoio chic di medie dimensioni con pareti bianche, una porta singola, una porta nera e pavimento multicolore
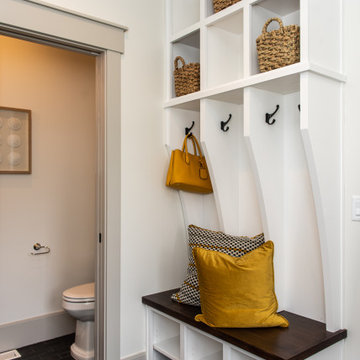
Esempio di un ingresso con anticamera classico di medie dimensioni con pareti bianche, pavimento con piastrelle in ceramica e pavimento nero
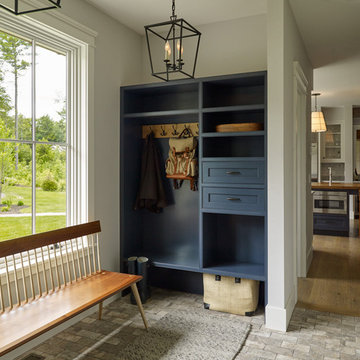
Esempio di un ingresso con anticamera country di medie dimensioni con pareti bianche e pavimento grigio
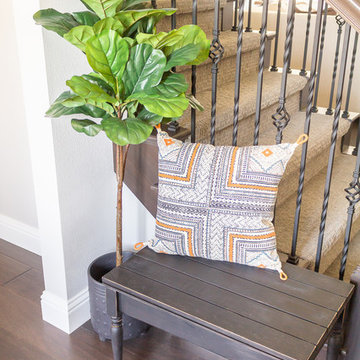
The foyer, is an important room because it is the first thing you see when you walk into the home.
I added the small wooden bench and throw pillow, for just a slight touch of a bohemian vibe.

As a conceptual urban infill project, the Wexley is designed for a narrow lot in the center of a city block. The 26’x48’ floor plan is divided into thirds from front to back and from left to right. In plan, the left third is reserved for circulation spaces and is reflected in elevation by a monolithic block wall in three shades of gray. Punching through this block wall, in three distinct parts, are the main levels windows for the stair tower, bathroom, and patio. The right two-thirds of the main level are reserved for the living room, kitchen, and dining room. At 16’ long, front to back, these three rooms align perfectly with the three-part block wall façade. It’s this interplay between plan and elevation that creates cohesion between each façade, no matter where it’s viewed. Given that this project would have neighbors on either side, great care was taken in crafting desirable vistas for the living, dining, and master bedroom. Upstairs, with a view to the street, the master bedroom has a pair of closets and a skillfully planned bathroom complete with soaker tub and separate tiled shower. Main level cabinetry and built-ins serve as dividing elements between rooms and framing elements for views outside.
Architect: Visbeen Architects
Builder: J. Peterson Homes
Photographer: Ashley Avila Photography
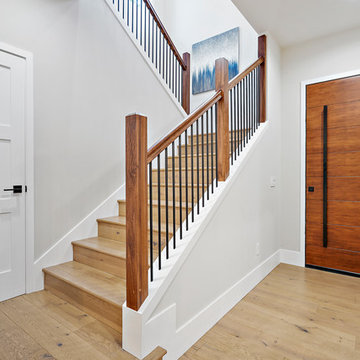
Foto di un ingresso moderno di medie dimensioni con pareti bianche, parquet chiaro, una porta singola, una porta in legno bruno e pavimento beige

We enlarged the openings to the Breakfast/ Family Room and the Sun Room without disturbing the structural walls. That added space for the bar seating the homeowner loved! The homeowners also raved about all the extra space we gained in the kitchen remodel by adding cabinet pantries that created more space for appliances, special glassware and dish collections along with food storage. To do this we removed pantry walls that wasted space. Notice the Travertine Countertops continue up the wall as a Backsplash! We then updated the main level living spaces with their belongings lovingly edited and decorated with attention to detail.
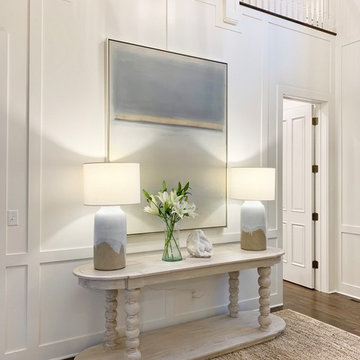
Esempio di un ingresso costiero di medie dimensioni con pareti bianche, parquet scuro, una porta singola, una porta nera e pavimento marrone
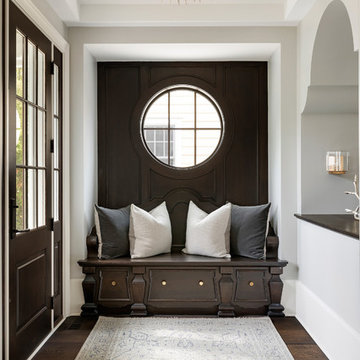
Foto di un corridoio tradizionale di medie dimensioni con pareti grigie, parquet scuro, una porta singola e una porta in legno scuro

Ispirazione per un ingresso o corridoio costiero di medie dimensioni con pareti grigie, una porta olandese, una porta bianca, pavimento in cemento e pavimento grigio
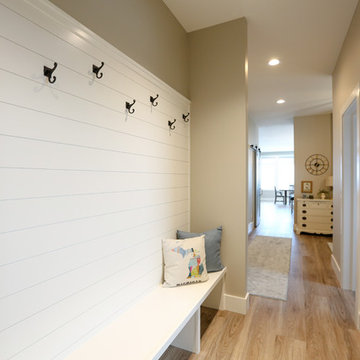
Foto di un ingresso con anticamera tradizionale di medie dimensioni con pareti beige, parquet chiaro, una porta singola, una porta grigia e pavimento marrone
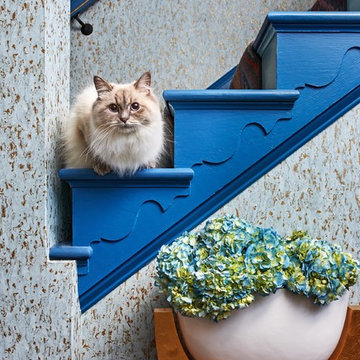
The clients wanted a comfortable home fun for entertaining, pet-friendly, and easy to maintain — soothing, yet exciting. Bold colors and fun accents bring this home to life!
Project designed by Boston interior design studio Dane Austin Design. They serve Boston, Cambridge, Hingham, Cohasset, Newton, Weston, Lexington, Concord, Dover, Andover, Gloucester, as well as surrounding areas.
For more about Dane Austin Design, click here: https://daneaustindesign.com/
To learn more about this project, click here:
https://daneaustindesign.com/logan-townhouse
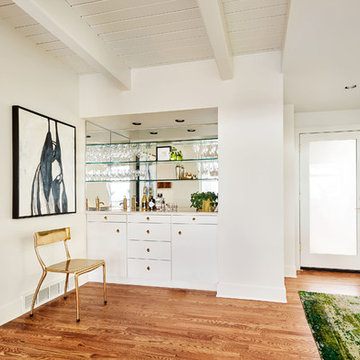
Remodel by Ostmo Construction
Interior Design by Lord Design
Photos by Blackstone Edge Studios
Foto di un ingresso o corridoio contemporaneo di medie dimensioni con pareti bianche, pavimento in legno massello medio, una porta singola, una porta in vetro e pavimento marrone
Foto di un ingresso o corridoio contemporaneo di medie dimensioni con pareti bianche, pavimento in legno massello medio, una porta singola, una porta in vetro e pavimento marrone
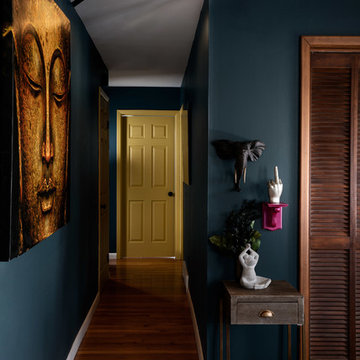
This project was all about dynamic depth. Our client has a lot of passions and wanted her space to feel as integrated and multi-faceted as she is. The dark walls create a womb-like vibe, housing the multitude of artistic expressions and the abstract ceiling embodies our client's love of intrigue.
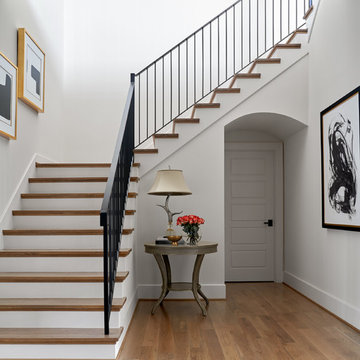
Entryway with 5" white oak flooring and black stair railing. Hardwood flooring and door hardware provided and installed by Natural Selections.
Ispirazione per un ingresso tradizionale di medie dimensioni con pareti bianche, pavimento in legno massello medio e pavimento beige
Ispirazione per un ingresso tradizionale di medie dimensioni con pareti bianche, pavimento in legno massello medio e pavimento beige
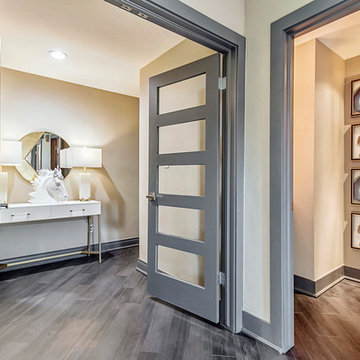
Ispirazione per un ingresso o corridoio minimal di medie dimensioni con pareti grigie, parquet scuro e pavimento grigio
88.024 Foto di ingressi e corridoi di medie dimensioni
51
