87.955 Foto di ingressi e corridoi di medie dimensioni
Filtra anche per:
Budget
Ordina per:Popolari oggi
681 - 700 di 87.955 foto
1 di 2
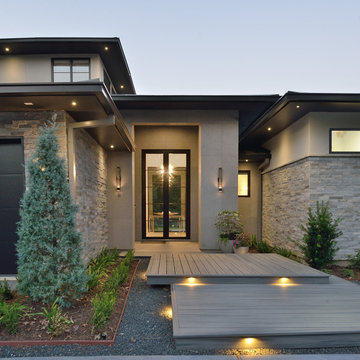
See through entry
Idee per una porta d'ingresso minimalista di medie dimensioni con una porta in vetro e pavimento grigio
Idee per una porta d'ingresso minimalista di medie dimensioni con una porta in vetro e pavimento grigio

The homeowners loved the location of their small Cape Cod home, but they didn't love its limited interior space. A 10' addition along the back of the home and a brand new 2nd story gave them just the space they needed. With a classy monotone exterior and a welcoming front porch, this remodel is a refined example of a transitional style home.
Space Plans, Building Design, Interior & Exterior Finishes by Anchor Builders
Photos by Andrea Rugg Photography

These clients requested a first-floor makeover of their home involving an outdated sunroom and a new kitchen, as well as adding a pantry, locker area, and updating their laundry and powder bath. The new sunroom was rebuilt with a contemporary feel that blends perfectly with the home’s architecture. An abundance of natural light floods these spaces through the floor to ceiling windows and oversized skylights. An existing exterior kitchen wall was removed completely to open the space into a new modern kitchen, complete with custom white painted cabinetry with a walnut stained island. Just off the kitchen, a glass-front "lighted dish pantry" was incorporated into a hallway alcove. This space also has a large walk-in pantry that provides a space for the microwave and plenty of compartmentalized built-in storage. The back-hall area features white custom-built lockers for shoes and back packs, with stained a walnut bench. And to round out the renovation, the laundry and powder bath also received complete updates with custom built cabinetry and new countertops. The transformation is a stunning modern first floor renovation that is timeless in style and is a hub for this growing family to enjoy for years to come.
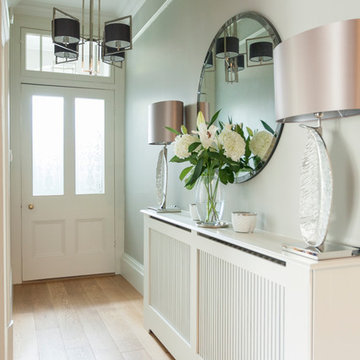
William Goddard
Foto di un corridoio tradizionale di medie dimensioni con pareti grigie, parquet chiaro, una porta singola, una porta bianca e pavimento beige
Foto di un corridoio tradizionale di medie dimensioni con pareti grigie, parquet chiaro, una porta singola, una porta bianca e pavimento beige
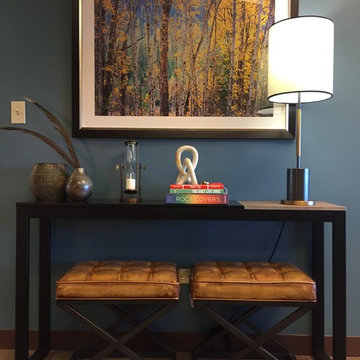
Foto di un ingresso o corridoio classico di medie dimensioni con pareti blu, moquette e pavimento marrone
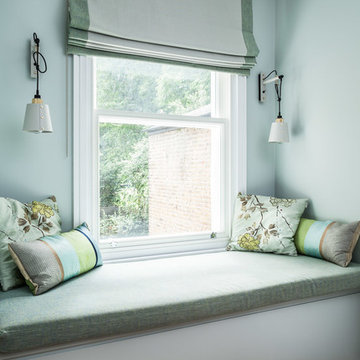
David Butler
Immagine di un ingresso o corridoio chic di medie dimensioni con pareti bianche e pavimento marrone
Immagine di un ingresso o corridoio chic di medie dimensioni con pareti bianche e pavimento marrone
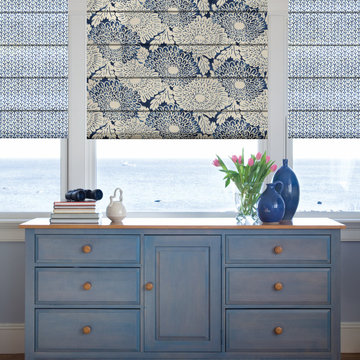
Roman shades come in a variety of different fabric and pattern to suit any room's style.
Idee per un ingresso o corridoio costiero di medie dimensioni con pareti grigie, pavimento in legno massello medio e pavimento marrone
Idee per un ingresso o corridoio costiero di medie dimensioni con pareti grigie, pavimento in legno massello medio e pavimento marrone
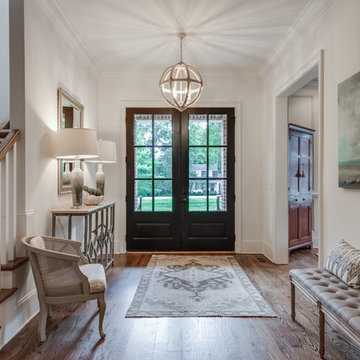
Immagine di un ingresso classico di medie dimensioni con pareti beige, pavimento in legno massello medio, una porta a due ante, una porta in legno scuro e pavimento marrone
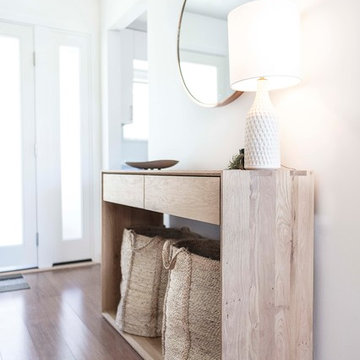
Esempio di un corridoio nordico di medie dimensioni con pareti bianche, pavimento in legno massello medio, una porta in vetro e pavimento marrone
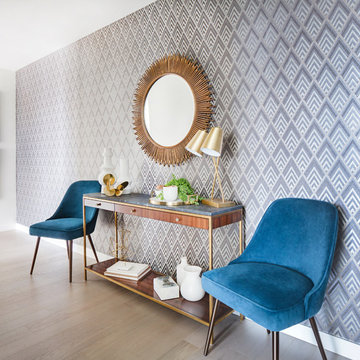
Esempio di un corridoio minimalista di medie dimensioni con pareti grigie, parquet chiaro e pavimento beige
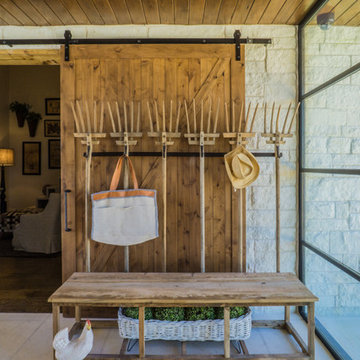
The Vineyard Farmhouse in the Peninsula at Rough Hollow. This 2017 Greater Austin Parade Home was designed and built by Jenkins Custom Homes. Cedar Siding and the Pine for the soffits and ceilings was provided by TimberTown.
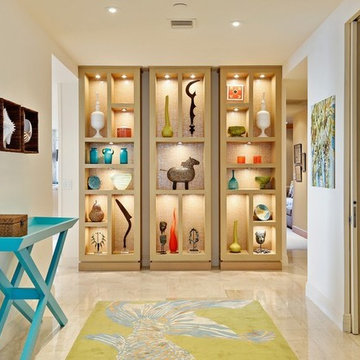
Immagine di un corridoio tropicale di medie dimensioni con pareti beige, pavimento in pietra calcarea e pavimento beige
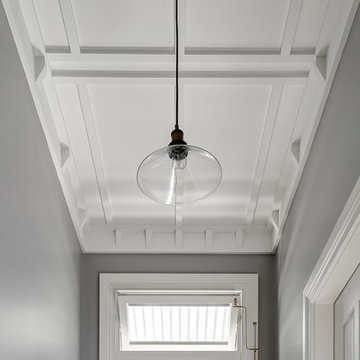
Photos Justin Alexander
Ispirazione per un ingresso o corridoio tradizionale di medie dimensioni con pareti grigie
Ispirazione per un ingresso o corridoio tradizionale di medie dimensioni con pareti grigie
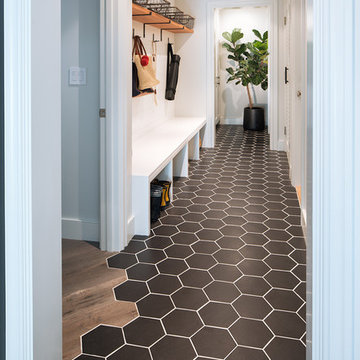
Johnathan Mitchell Photography
Esempio di un ingresso o corridoio tradizionale di medie dimensioni con parquet scuro, pavimento grigio e pareti bianche
Esempio di un ingresso o corridoio tradizionale di medie dimensioni con parquet scuro, pavimento grigio e pareti bianche
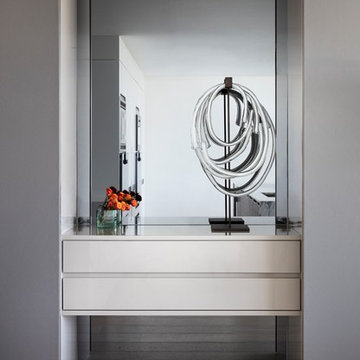
Esempio di un ingresso contemporaneo di medie dimensioni con pareti grigie, parquet chiaro e pavimento marrone
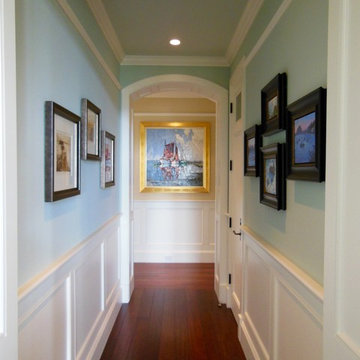
Ispirazione per un ingresso o corridoio chic di medie dimensioni con pareti grigie, pavimento in legno massello medio e pavimento marrone
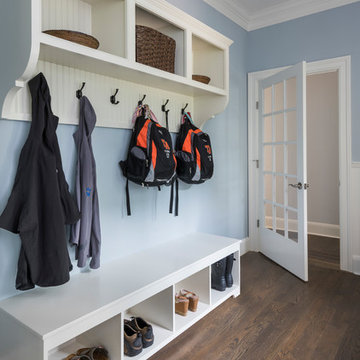
Designed by Lisa Zompa; Custom Storage by National Millwork; Photography by Nat Rea
Idee per un ingresso con anticamera tradizionale di medie dimensioni con pareti blu, pavimento in legno massello medio e pavimento marrone
Idee per un ingresso con anticamera tradizionale di medie dimensioni con pareti blu, pavimento in legno massello medio e pavimento marrone

Elegant new entry finished with traditional black and white marble flooring with a basket weave border and trim that matches the home’s era.
The original foyer was dark and had an obtrusive cabinet to hide unsightly meters and pipes. Our in-house plumber reconfigured the plumbing to allow us to build a shallower full-height closet to hide the meters and electric panels, but we still gained space to install storage shelves. We also shifted part of the wall into the adjacent suite to gain square footage to create a more dramatic foyer.
Photographer: Greg Hadley
Interior Designer: Whitney Stewart
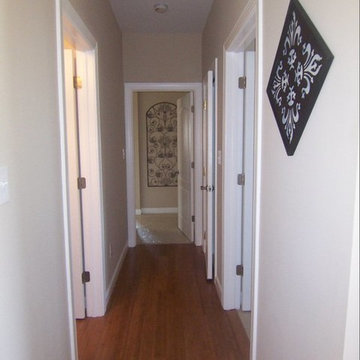
Sturdevant Construction is a Class A General Contractor providing custom home building, additions, and remodeling services to the greater Hampton Roads area. Our goal is providing a timely service, and reliable product, with ethical behavior.
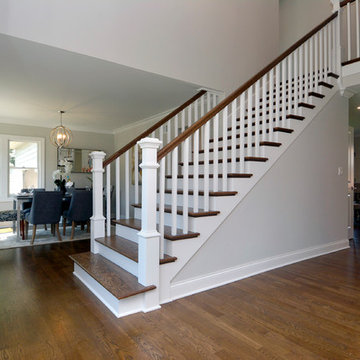
Inviting entry flanked by a formal dining room and office
Esempio di un ingresso classico di medie dimensioni con pareti grigie, pavimento in legno massello medio, una porta a due ante, una porta bianca e pavimento marrone
Esempio di un ingresso classico di medie dimensioni con pareti grigie, pavimento in legno massello medio, una porta a due ante, una porta bianca e pavimento marrone
87.955 Foto di ingressi e corridoi di medie dimensioni
35