Ingresso e Corridoio
Filtra anche per:
Budget
Ordina per:Popolari oggi
221 - 240 di 2.843 foto
1 di 2
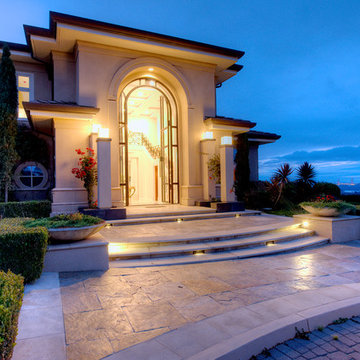
Astonishing luxury and resort-like amenities in this gated, entirely private, and newly-refinished, approximately 14,000 square foot residence on approximately 1.4 level acres.
The living quarters comprise the five-bedroom, five full, and three half-bath main residence; the separate two-level, one bedroom, one and one-half bath guest house with kitchenette; and the separate one bedroom, one bath au pair apartment.
The luxurious amenities include the curved pool, spa, sauna and steam room, tennis court, large level lawns and manicured gardens, recreation/media room with adjacent wine cellar, elevator to all levels of the main residence, four-car enclosed garage, three-car carport, and large circular motor court.
The stunning main residence provides exciting entry doors and impressive foyer with grand staircase and chandelier, large formal living and dining rooms, paneled library, and dream-like kitchen/family area. The en-suite bedrooms are large with generous closet space and the master suite offers a huge lounge and fireplace.
The sweeping views from this property include Mount Tamalpais, Sausalito, Golden Gate Bridge, San Francisco, and the East Bay. Few homes in Marin County can offer the rare combination of privacy, captivating views, and resort-like amenities in newly finished, modern detail.
Total of seven bedrooms, seven full, and four half baths.
185 Gimartin Drive Tiburon CA
Presented by Bill Bullock and Lydia Sarkissian
Decker Bullock Sotheby's International Realty
www.deckerbullocksir.com
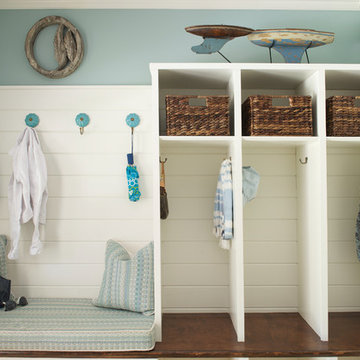
Jane Beiles Photography
Foto di un ingresso con anticamera costiero di medie dimensioni con pareti blu, pavimento in pietra calcarea e una porta singola
Foto di un ingresso con anticamera costiero di medie dimensioni con pareti blu, pavimento in pietra calcarea e una porta singola

Jeri Koegel
Ispirazione per un ingresso con anticamera american style di medie dimensioni con pareti verdi, pavimento grigio e pavimento in pietra calcarea
Ispirazione per un ingresso con anticamera american style di medie dimensioni con pareti verdi, pavimento grigio e pavimento in pietra calcarea
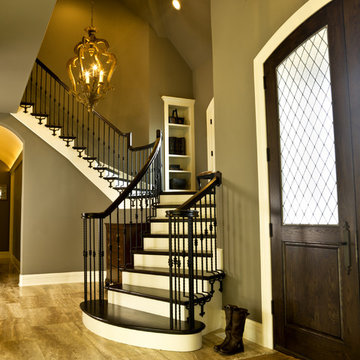
http://www.pickellbuilders.com. Cynthia Lynn photography. Foyer Features Double Arch Top White Oak Leaded Glass Doors, Iron baluster switch back staircase, and Tuscan Vein Dark limestone floors and barrel vault ceiling in hallway.

Who says green and sustainable design has to look like it? Designed to emulate the owner’s favorite country club, this fine estate home blends in with the natural surroundings of it’s hillside perch, and is so intoxicatingly beautiful, one hardly notices its numerous energy saving and green features.
Durable, natural and handsome materials such as stained cedar trim, natural stone veneer, and integral color plaster are combined with strong horizontal roof lines that emphasize the expansive nature of the site and capture the “bigness” of the view. Large expanses of glass punctuated with a natural rhythm of exposed beams and stone columns that frame the spectacular views of the Santa Clara Valley and the Los Gatos Hills.
A shady outdoor loggia and cozy outdoor fire pit create the perfect environment for relaxed Saturday afternoon barbecues and glitzy evening dinner parties alike. A glass “wall of wine” creates an elegant backdrop for the dining room table, the warm stained wood interior details make the home both comfortable and dramatic.
The project’s energy saving features include:
- a 5 kW roof mounted grid-tied PV solar array pays for most of the electrical needs, and sends power to the grid in summer 6 year payback!
- all native and drought-tolerant landscaping reduce irrigation needs
- passive solar design that reduces heat gain in summer and allows for passive heating in winter
- passive flow through ventilation provides natural night cooling, taking advantage of cooling summer breezes
- natural day-lighting decreases need for interior lighting
- fly ash concrete for all foundations
- dual glazed low e high performance windows and doors
Design Team:
Noel Cross+Architects - Architect
Christopher Yates Landscape Architecture
Joanie Wick – Interior Design
Vita Pehar - Lighting Design
Conrado Co. – General Contractor
Marion Brenner – Photography

Richard Leo Johnson Photography
Foto di un ingresso o corridoio chic di medie dimensioni con pareti verdi e pavimento in pietra calcarea
Foto di un ingresso o corridoio chic di medie dimensioni con pareti verdi e pavimento in pietra calcarea
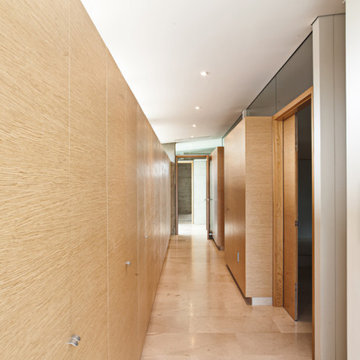
Immagine di un piccolo ingresso o corridoio moderno con pareti beige e pavimento in pietra calcarea

Idee per un grande ingresso design con pareti bianche, pavimento in pietra calcarea, una porta singola, una porta in legno bruno, pavimento grigio e pareti in legno
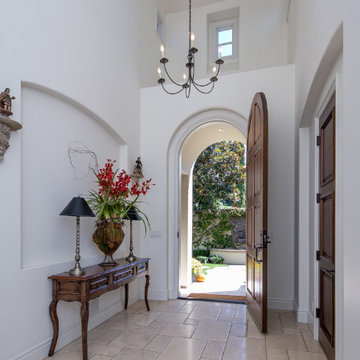
Immagine di un ingresso mediterraneo con pareti bianche, pavimento in pietra calcarea, una porta singola, una porta in legno bruno e pavimento beige
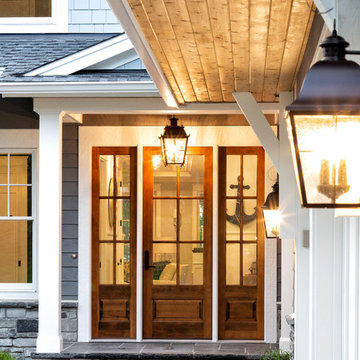
ORIJIN STONE's Friesian™ Limestone natural stone paving, steps and treads compliment the vintage-inspired coastal details of this custom built Orono, MN lakeside home.
NRD Landscape Design + Build Inc.
Mark D. Williams Custom Homes, Inc.
LandMark Photography & Design
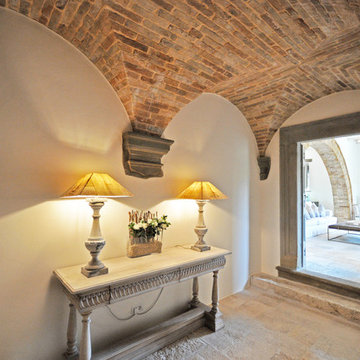
Ingresso con volta a crociera in mattoni, portale in pietra e pavimento in pietra Trani.
Immagine di un ampio ingresso stile rurale con pareti bianche, pavimento in pietra calcarea e pavimento beige
Immagine di un ampio ingresso stile rurale con pareti bianche, pavimento in pietra calcarea e pavimento beige
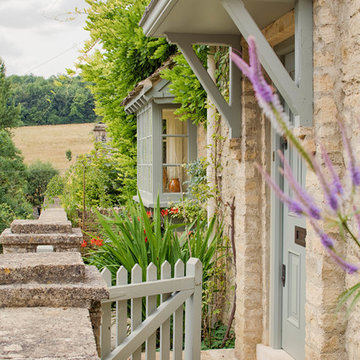
Alterations to an idyllic Cotswold Cottage in Gloucestershire. The works included complete internal refurbishment, together with an entirely new panelled Dining Room, a small oak framed bay window extension to the Kitchen and a new Boot Room / Utility extension.
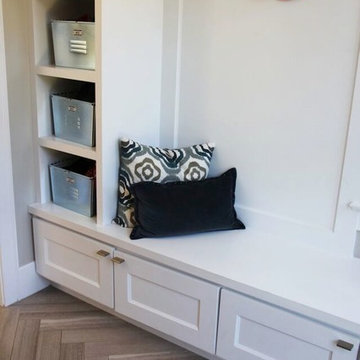
Clean and organized spaces to store all of our clients’ outdoor gear! Bright and airy, integrated plenty of storage, coat and hat racks, and bursts of color through baskets, throw pillows, and accent walls. Each mudroom differs in design style, exuding functionality and beauty.
Project designed by Denver, Colorado interior designer Margarita Bravo. She serves Denver as well as surrounding areas such as Cherry Hills Village, Englewood, Greenwood Village, and Bow Mar.
For more about MARGARITA BRAVO, click here: https://www.margaritabravo.com/

シューズインクローゼットの本来の収納目的は、靴を置く事だけではなくて、靴「も」おける収納部屋だと考えました。もちろんまず、靴を入れるのですが、家族の趣味であるスキーの板や、出張の多い旦那様のトランクを置く場所として使う予定です。生活のスタイル、行動範囲、持っているもの、置きたい場所によって、シューズインクローゼットの設えは変わってきますね。せっかくだから、自分たち家族の使いやすい様に、カスタマイズしたいですね。
ルーバー天井の家・東京都板橋区

Esempio di un ampio corridoio mediterraneo con pareti beige, una porta singola, una porta in legno bruno, pavimento beige e pavimento in pietra calcarea

ChiChi Ubiña
Esempio di un ingresso con anticamera chic di medie dimensioni con pareti bianche, pavimento in pietra calcarea e una porta singola
Esempio di un ingresso con anticamera chic di medie dimensioni con pareti bianche, pavimento in pietra calcarea e una porta singola
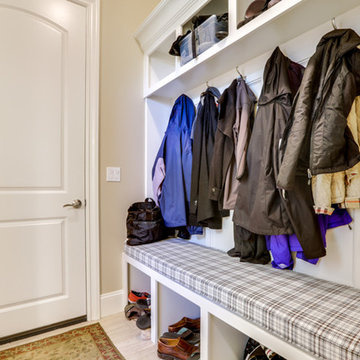
Esempio di un ingresso con anticamera classico di medie dimensioni con pareti beige, pavimento in pietra calcarea, una porta singola, una porta bianca e pavimento beige
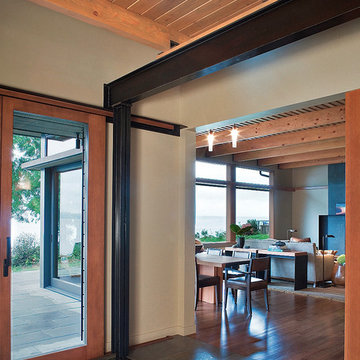
Tim Bies
Esempio di un grande ingresso contemporaneo con pavimento in pietra calcarea, una porta a pivot e una porta in legno bruno
Esempio di un grande ingresso contemporaneo con pavimento in pietra calcarea, una porta a pivot e una porta in legno bruno
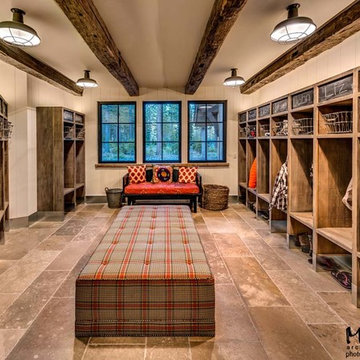
Informal family entry / gear / mud room with personalized lockers for each occupant to keep their stuff organized.
Photos by Vance Fox
Foto di un grande ingresso con anticamera classico con pareti beige e pavimento in pietra calcarea
Foto di un grande ingresso con anticamera classico con pareti beige e pavimento in pietra calcarea
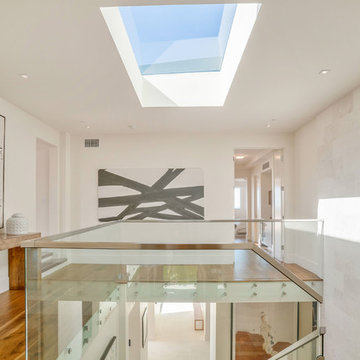
Ispirazione per un grande ingresso o corridoio minimal con pareti bianche, pavimento in pietra calcarea e pavimento bianco
12