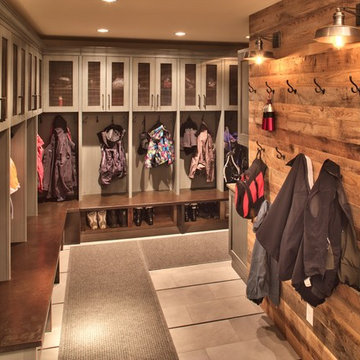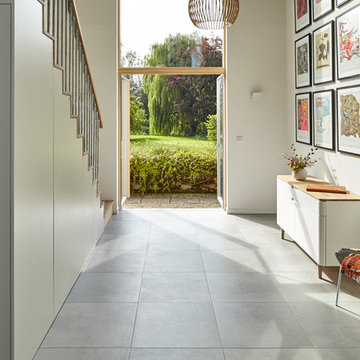18.728 Foto di ingressi e corridoi con pavimento grigio
Filtra anche per:
Budget
Ordina per:Popolari oggi
221 - 240 di 18.728 foto
1 di 2
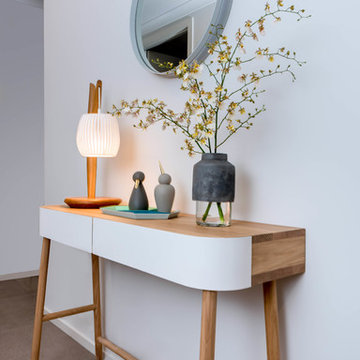
Entry.
Photography by Peter Morris Photography
Idee per un grande corridoio nordico con pareti bianche, pavimento con piastrelle in ceramica e pavimento grigio
Idee per un grande corridoio nordico con pareti bianche, pavimento con piastrelle in ceramica e pavimento grigio
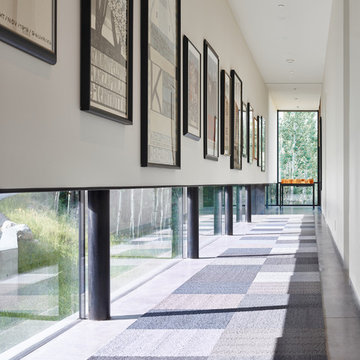
An art gallery was designed with low windows to allow natural light to permeate while protecting the sensitive art from harmful direct sunlight. It is these careful details that, in combination with the striking lineation of the home, create a harmonious alliance of function and design.
Photo: David Agnello
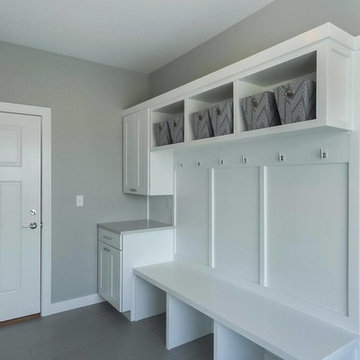
Ispirazione per un piccolo ingresso con anticamera tradizionale con pareti grigie, pavimento in gres porcellanato, una porta singola, una porta bianca e pavimento grigio
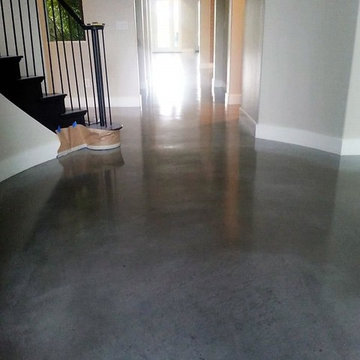
Esempio di un ingresso o corridoio chic di medie dimensioni con pareti grigie, pavimento in cemento e pavimento grigio

Foto di un ingresso o corridoio classico di medie dimensioni con pareti grigie, pavimento in ardesia e pavimento grigio
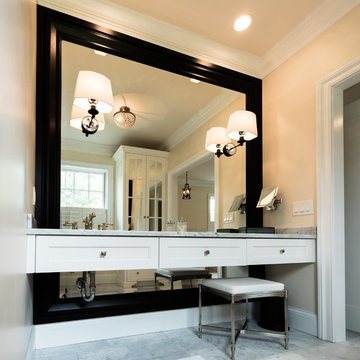
Vanity with large frame Mirror and sconce lighting
Photos by George Paxton.
Idee per un ingresso o corridoio tradizionale di medie dimensioni con pareti beige, pavimento con piastrelle in ceramica e pavimento grigio
Idee per un ingresso o corridoio tradizionale di medie dimensioni con pareti beige, pavimento con piastrelle in ceramica e pavimento grigio
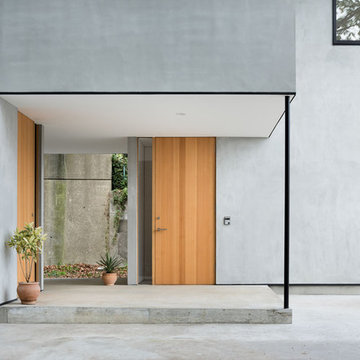
TAKUMI OTA
Foto di una porta d'ingresso minimal con una porta singola, una porta in legno chiaro, pareti grigie, pavimento in cemento e pavimento grigio
Foto di una porta d'ingresso minimal con una porta singola, una porta in legno chiaro, pareti grigie, pavimento in cemento e pavimento grigio

Effect Home Builders Ltd.
Esempio di un ingresso o corridoio minimal di medie dimensioni con pavimento grigio, pareti grigie e pavimento in cemento
Esempio di un ingresso o corridoio minimal di medie dimensioni con pavimento grigio, pareti grigie e pavimento in cemento

Mediterranean door on exterior of home in South Bay California
Custom Design & Construction
Esempio di un grande ingresso o corridoio mediterraneo con una porta singola, una porta blu, pareti beige, pavimento in cemento e pavimento grigio
Esempio di un grande ingresso o corridoio mediterraneo con una porta singola, una porta blu, pareti beige, pavimento in cemento e pavimento grigio
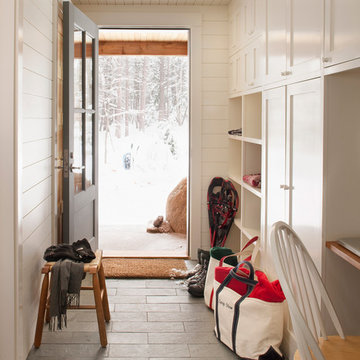
photography by Trent Bell
Foto di un ingresso con anticamera chic con pavimento in ardesia e pavimento grigio
Foto di un ingresso con anticamera chic con pavimento in ardesia e pavimento grigio

Idee per un grande ingresso con anticamera minimalista con pareti grigie, pavimento in gres porcellanato e pavimento grigio

The kitchen sink is uniquely positioned to overlook the home’s former atrium and is bathed in natural light from a modern cupola above. The original floorplan featured an enclosed glass atrium that was filled with plants where the current stairwell is located. The former atrium featured a large tree growing through it and reaching to the sky above. At some point in the home’s history, the atrium was opened up and the glass and tree were removed to make way for the stairs to the floor below. The basement floor below is adjacent to the cave under the home. You can climb into the cave through a door in the home’s mechanical room. I can safely say that I have never designed another home that had an atrium and a cave. Did I mention that this home is very special?

Ispirazione per una porta d'ingresso country di medie dimensioni con pareti gialle, pavimento in ardesia, una porta singola, una porta nera, pavimento grigio, soffitto in perlinato e pannellatura

Modern entry design JL Interiors is a LA-based creative/diverse firm that specializes in residential interiors. JL Interiors empowers homeowners to design their dream home that they can be proud of! The design isn’t just about making things beautiful; it’s also about making things work beautifully. Contact us for a free consultation Hello@JLinteriors.design _ 310.390.6849_ www.JLinteriors.design

Extension and refurbishment of a semi-detached house in Hern Hill.
Extensions are modern using modern materials whilst being respectful to the original house and surrounding fabric.
Views to the treetops beyond draw occupants from the entrance, through the house and down to the double height kitchen at garden level.
From the playroom window seat on the upper level, children (and adults) can climb onto a play-net suspended over the dining table.
The mezzanine library structure hangs from the roof apex with steel structure exposed, a place to relax or work with garden views and light. More on this - the built-in library joinery becomes part of the architecture as a storage wall and transforms into a gorgeous place to work looking out to the trees. There is also a sofa under large skylights to chill and read.
The kitchen and dining space has a Z-shaped double height space running through it with a full height pantry storage wall, large window seat and exposed brickwork running from inside to outside. The windows have slim frames and also stack fully for a fully indoor outdoor feel.
A holistic retrofit of the house provides a full thermal upgrade and passive stack ventilation throughout. The floor area of the house was doubled from 115m2 to 230m2 as part of the full house refurbishment and extension project.
A huge master bathroom is achieved with a freestanding bath, double sink, double shower and fantastic views without being overlooked.
The master bedroom has a walk-in wardrobe room with its own window.
The children's bathroom is fun with under the sea wallpaper as well as a separate shower and eaves bath tub under the skylight making great use of the eaves space.
The loft extension makes maximum use of the eaves to create two double bedrooms, an additional single eaves guest room / study and the eaves family bathroom.
5 bedrooms upstairs.

Ispirazione per un ingresso con anticamera tradizionale di medie dimensioni con pareti bianche, pavimento in gres porcellanato, una porta singola, una porta bianca, pavimento grigio e pareti in perlinato

Вместительная прихожая смотрится вдвое больше за счет зеркала во всю стену. Цветовая гамма теплая и мягкая, собирающая оттенки всей квартиры. Мы тщательно проработали функциональность: придумали удобный шкаф с открытыми полками и подсветкой, нашли место для комфортной банкетки, а на пол уложили крупноформатный керамогранит Porcelanosa. По пути к гостиной мы украсили стену элегантной консолью на латунных ножках и картиной, ставшей ярким акцентом.
18.728 Foto di ingressi e corridoi con pavimento grigio
12
