1.050 Foto di ingressi e corridoi con una porta in legno scuro e pavimento grigio
Filtra anche per:
Budget
Ordina per:Popolari oggi
1 - 20 di 1.050 foto
1 di 3

Esempio di un grande corridoio minimalista con pavimento in gres porcellanato, una porta a pivot, una porta in legno scuro, pavimento grigio e pareti in legno

This mud room entry from the garage immediately grabs attention with the dramatic use of rusted steel I beams as shelving to create a warm welcome to this inviting house.

The Mud Room provides flexible storage for the users. The bench has flexible storage on each side for devices and the tile floors handle the heavy traffic the room endures.
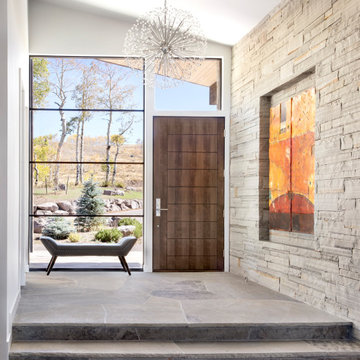
Immagine di un ingresso o corridoio contemporaneo con pareti bianche, una porta singola, una porta in legno scuro e pavimento grigio
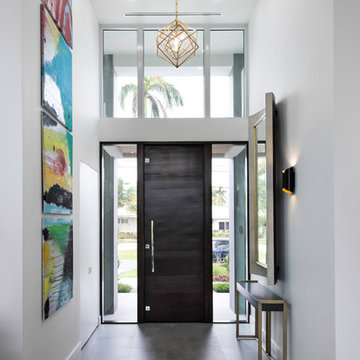
Photographer: Paul Stoppi
Foto di un ingresso design con pareti bianche, una porta singola, una porta in legno scuro e pavimento grigio
Foto di un ingresso design con pareti bianche, una porta singola, una porta in legno scuro e pavimento grigio
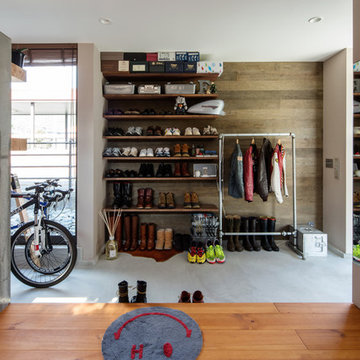
リビングから玄関土間を見る
Foto di un ingresso o corridoio stile rurale con una porta in legno scuro, pareti multicolore, pavimento grigio e armadio
Foto di un ingresso o corridoio stile rurale con una porta in legno scuro, pareti multicolore, pavimento grigio e armadio
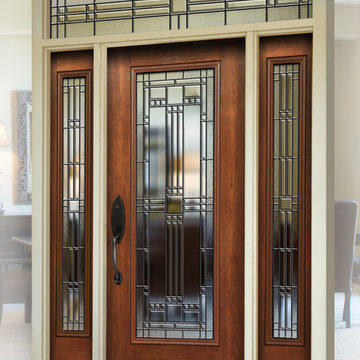
Stunning glass front door. Signet 460LEH fiberglass entry door with 160LEH Sidelites and 612/613LEH Transom. Shown in Cherry Woodgrain with Toffee stain.
Photo by ProVia.com
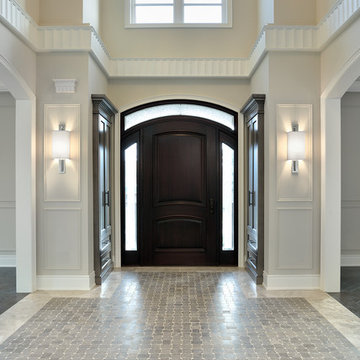
Model Home, Richmond Hill, Ontario
My Design Studio
Photography: Larry Arnal
Esempio di un ingresso o corridoio tradizionale con una porta in legno scuro e pavimento grigio
Esempio di un ingresso o corridoio tradizionale con una porta in legno scuro e pavimento grigio
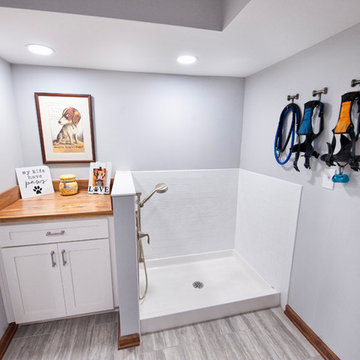
Idee per un grande ingresso con anticamera chic con pareti grigie, pavimento in gres porcellanato, una porta singola, una porta in legno scuro e pavimento grigio

Embracing the notion of commissioning artists and hiring a General Contractor in a single stroke, the new owners of this Grove Park condo hired WSM Craft to create a space to showcase their collection of contemporary folk art. The entire home is trimmed in repurposed wood from the WNC Livestock Market, which continues to become headboards, custom cabinetry, mosaic wall installations, and the mantle for the massive stone fireplace. The sliding barn door is outfitted with hand forged ironwork, and faux finish painting adorns walls, doors, and cabinetry and furnishings, creating a seamless unity between the built space and the décor.
Michael Oppenheim Photography

Herringbone tiled entry
Esempio di un ingresso con anticamera classico di medie dimensioni con pareti grigie, pavimento in gres porcellanato, una porta singola, una porta in legno scuro, pavimento grigio e boiserie
Esempio di un ingresso con anticamera classico di medie dimensioni con pareti grigie, pavimento in gres porcellanato, una porta singola, una porta in legno scuro, pavimento grigio e boiserie

Contemporary custom home with light and dark contrasting elements in a Chicago suburb.
Foto di un corridoio design di medie dimensioni con pareti bianche, moquette, una porta singola, una porta in legno scuro e pavimento grigio
Foto di un corridoio design di medie dimensioni con pareti bianche, moquette, una porta singola, una porta in legno scuro e pavimento grigio

This Cape Cod house on Hyannis Harbor was designed to capture the views of the harbor. Coastal design elements such as ship lap, compass tile, and muted coastal colors come together to create an ocean feel.
Photography: Joyelle West
Designer: Christine Granfield

Esempio di un grande ingresso con anticamera country con pavimento con piastrelle in ceramica, pavimento grigio, pareti bianche, una porta singola e una porta in legno scuro
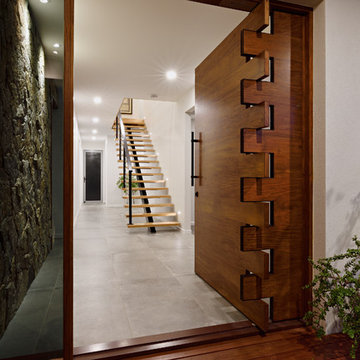
Squire Development Group
Immagine di un ingresso o corridoio design con pareti bianche, una porta singola, una porta in legno scuro e pavimento grigio
Immagine di un ingresso o corridoio design con pareti bianche, una porta singola, una porta in legno scuro e pavimento grigio

Ric Stovall
Ispirazione per un grande ingresso con anticamera stile rurale con pareti beige, pavimento in pietra calcarea, una porta olandese, una porta in legno scuro e pavimento grigio
Ispirazione per un grande ingresso con anticamera stile rurale con pareti beige, pavimento in pietra calcarea, una porta olandese, una porta in legno scuro e pavimento grigio

Request a free catalog: http://www.barnpros.com/catalog
Rethink the idea of home with the Denali 36 Apartment. Located part of the Cumberland Plateau of Alabama, the 36’x 36’ structure has a fully finished garage on the lower floor for equine, garage or storage and a spacious apartment above ideal for living space. For this model, the owner opted to enclose 24 feet of the single shed roof for vehicle parking, leaving the rest for workspace. The optional garage package includes roll-up insulated doors, as seen on the side of the apartment.
The fully finished apartment has 1,000+ sq. ft. living space –enough for a master suite, guest bedroom and bathroom, plus an open floor plan for the kitchen, dining and living room. Complementing the handmade breezeway doors, the owner opted to wrap the posts in cedar and sheetrock the walls for a more traditional home look.
The exterior of the apartment matches the allure of the interior. Jumbo western red cedar cupola, 2”x6” Douglas fir tongue and groove siding all around and shed roof dormers finish off the old-fashioned look the owners were aspiring for.
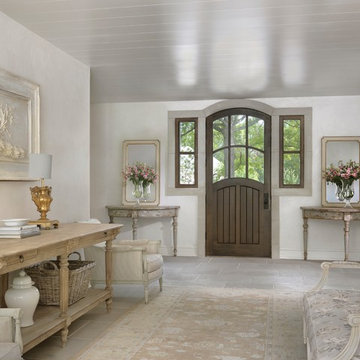
Alise O'Brien
Esempio di un ingresso shabby-chic style con una porta singola, una porta in legno scuro, pavimento grigio e pareti grigie
Esempio di un ingresso shabby-chic style con una porta singola, una porta in legno scuro, pavimento grigio e pareti grigie

Entry from hallway overlooking living room
Built Photo
Ispirazione per un grande ingresso moderno con pareti bianche, pavimento in gres porcellanato, una porta a due ante, una porta in legno scuro e pavimento grigio
Ispirazione per un grande ingresso moderno con pareti bianche, pavimento in gres porcellanato, una porta a due ante, una porta in legno scuro e pavimento grigio
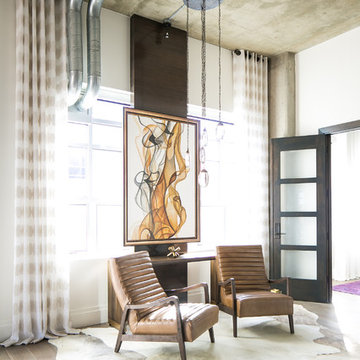
Ryan Garvin Photography, Robeson Design
Immagine di un corridoio industriale di medie dimensioni con pareti bianche, pavimento in legno massello medio, una porta singola, una porta in legno scuro e pavimento grigio
Immagine di un corridoio industriale di medie dimensioni con pareti bianche, pavimento in legno massello medio, una porta singola, una porta in legno scuro e pavimento grigio
1.050 Foto di ingressi e corridoi con una porta in legno scuro e pavimento grigio
1