449 Foto di ingressi e corridoi eclettici con pavimento grigio
Filtra anche per:
Budget
Ordina per:Popolari oggi
1 - 20 di 449 foto
1 di 3
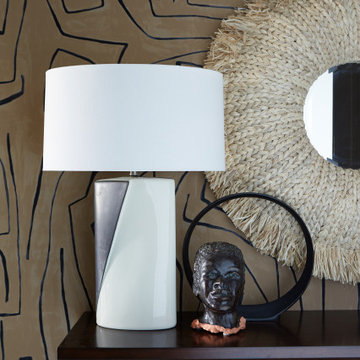
Foto di un corridoio boho chic di medie dimensioni con pareti marroni, parquet chiaro, una porta singola, una porta marrone e pavimento grigio

Architecture by PTP Architects; Interior Design and Photographs by Louise Jones Interiors; Works by ME Construction
Immagine di un ingresso o corridoio boho chic di medie dimensioni con pareti verdi, moquette, pavimento grigio e carta da parati
Immagine di un ingresso o corridoio boho chic di medie dimensioni con pareti verdi, moquette, pavimento grigio e carta da parati

Esempio di un ingresso boho chic con pareti bianche, pavimento in gres porcellanato, una porta a pivot, una porta bianca, pavimento grigio e soffitto a volta
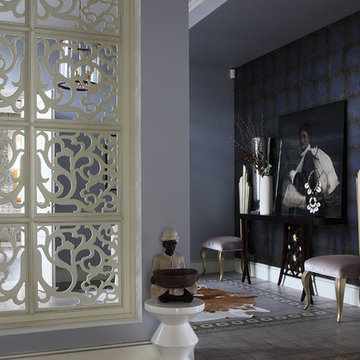
Mikhail Stepanov
Esempio di un ingresso o corridoio bohémian con pareti grigie e pavimento grigio
Esempio di un ingresso o corridoio bohémian con pareti grigie e pavimento grigio
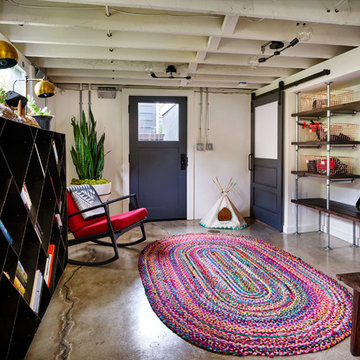
Photography by Blackstone Studios
Design by Chelly Wentworth
Decorated by Lord Design
Restoration by Arciform
This is one of the main entrances for this active household so it had to be cool and functional.
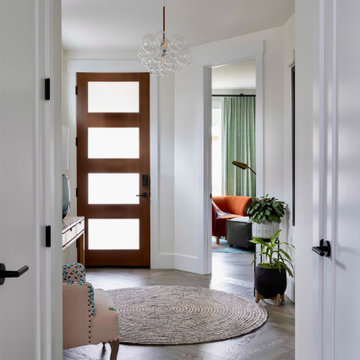
This modern warm and inviting entry is so fun with the entry chandelier, round rug and the peek into the home office
Esempio di un ingresso boho chic di medie dimensioni con pareti bianche, una porta singola, una porta in legno scuro e pavimento grigio
Esempio di un ingresso boho chic di medie dimensioni con pareti bianche, una porta singola, una porta in legno scuro e pavimento grigio
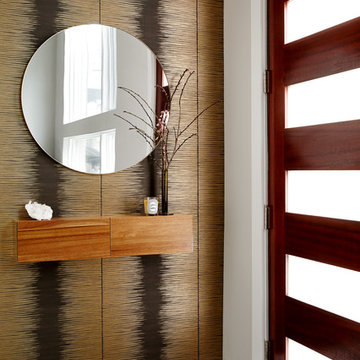
Entry vestibule with metallic wallcovering, floating console shelf, and round mirror. Photo by Kyle Born.
Idee per un piccolo ingresso boho chic con pareti nere, pavimento in gres porcellanato, una porta singola, una porta in legno scuro e pavimento grigio
Idee per un piccolo ingresso boho chic con pareti nere, pavimento in gres porcellanato, una porta singola, una porta in legno scuro e pavimento grigio
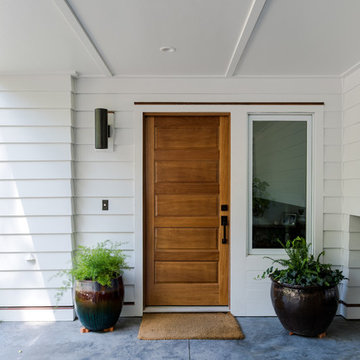
Rick Ricozzi
Immagine di una porta d'ingresso bohémian di medie dimensioni con pareti bianche, pavimento in cemento, una porta singola, una porta in legno bruno e pavimento grigio
Immagine di una porta d'ingresso bohémian di medie dimensioni con pareti bianche, pavimento in cemento, una porta singola, una porta in legno bruno e pavimento grigio
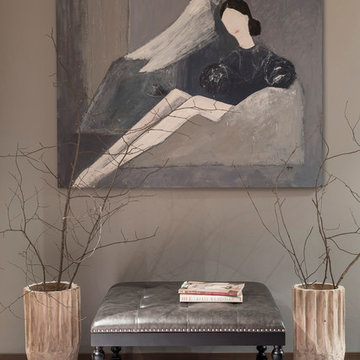
фотограф Евгений Кулибаба
Idee per un ingresso o corridoio eclettico di medie dimensioni con pareti grigie, moquette e pavimento grigio
Idee per un ingresso o corridoio eclettico di medie dimensioni con pareti grigie, moquette e pavimento grigio
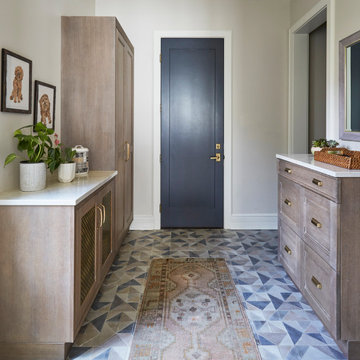
KitchenLab Interiors’ first, entirely new construction project in collaboration with GTH architects who designed the residence. KLI was responsible for all interior finishes, fixtures, furnishings, and design including the stairs, casework, interior doors, moldings and millwork. KLI also worked with the client on selecting the roof, exterior stucco and paint colors, stone, windows, and doors. The homeowners had purchased the existing home on a lakefront lot of the Valley Lo community in Glenview, thinking that it would be a gut renovation, but when they discovered a host of issues including mold, they decided to tear it down and start from scratch. The minute you look out the living room windows, you feel as though you're on a lakeside vacation in Wisconsin or Michigan. We wanted to help the homeowners achieve this feeling throughout the house - merging the causal vibe of a vacation home with the elegance desired for a primary residence. This project is unique and personal in many ways - Rebekah and the homeowner, Lorie, had grown up together in a small suburb of Columbus, Ohio. Lorie had been Rebekah's babysitter and was like an older sister growing up. They were both heavily influenced by the style of the late 70's and early 80's boho/hippy meets disco and 80's glam, and both credit their moms for an early interest in anything related to art, design, and style. One of the biggest challenges of doing a new construction project is that it takes so much longer to plan and execute and by the time tile and lighting is installed, you might be bored by the selections of feel like you've seen them everywhere already. “I really tried to pull myself, our team and the client away from the echo-chamber of Pinterest and Instagram. We fell in love with counter stools 3 years ago that I couldn't bring myself to pull the trigger on, thank god, because then they started showing up literally everywhere", Rebekah recalls. Lots of one of a kind vintage rugs and furnishings make the home feel less brand-spanking new. The best projects come from a team slightly outside their comfort zone. One of the funniest things Lorie says to Rebekah, "I gave you everything you wanted", which is pretty hilarious coming from a client to a designer.
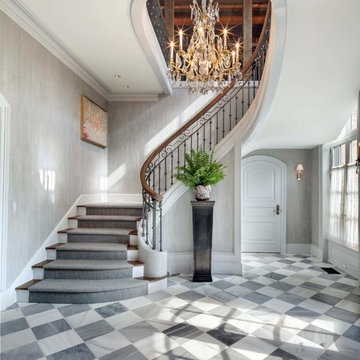
The main stair follows rectilinear walls along the grand foyer but each riser sweeps inward toward the dramatic curved closed stringer with the ornamental ironwork railing and Black Walnut handrail, ultimately resolving against the muted checkered marble floor. Woodruff Brown Photography
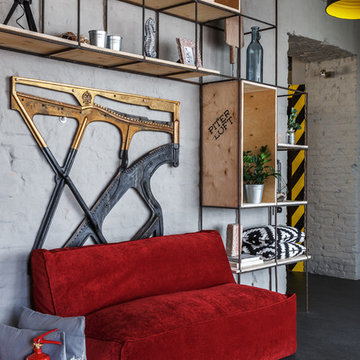
ToTaste.studio
Макс Жуков
Виктор штефан
Фото: Сергей Красюк
Ispirazione per un grande ingresso o corridoio boho chic con pareti grigie, pavimento in linoleum e pavimento grigio
Ispirazione per un grande ingresso o corridoio boho chic con pareti grigie, pavimento in linoleum e pavimento grigio
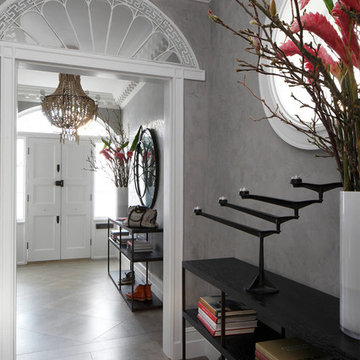
James Balston
Esempio di un corridoio bohémian con pareti grigie, una porta a due ante, una porta bianca e pavimento grigio
Esempio di un corridoio bohémian con pareti grigie, una porta a due ante, una porta bianca e pavimento grigio

Side door and mudroom plus powder room with wood clad wall.
Idee per un ingresso con anticamera boho chic con pareti grigie, pavimento in ardesia, una porta singola, una porta nera e pavimento grigio
Idee per un ingresso con anticamera boho chic con pareti grigie, pavimento in ardesia, una porta singola, una porta nera e pavimento grigio
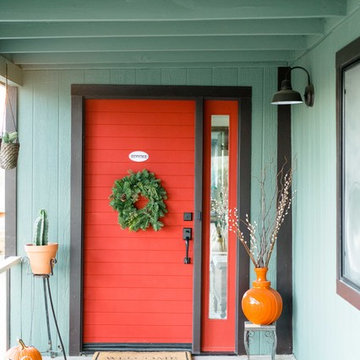
Photo by Sean Ryan Pierce
New Front Door painted Morocco Red by Behr. House painted Green Smoke by Farrow & Ball
Idee per una grande porta d'ingresso eclettica con una porta singola, una porta rossa, pareti verdi, pavimento in cemento e pavimento grigio
Idee per una grande porta d'ingresso eclettica con una porta singola, una porta rossa, pareti verdi, pavimento in cemento e pavimento grigio
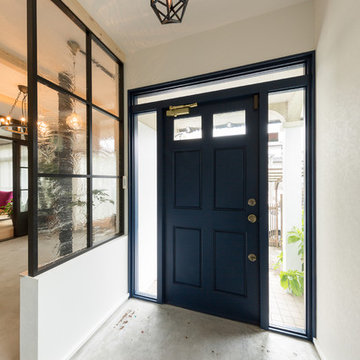
Ispirazione per un ingresso o corridoio eclettico con pareti bianche, pavimento in cemento, una porta singola, una porta nera e pavimento grigio
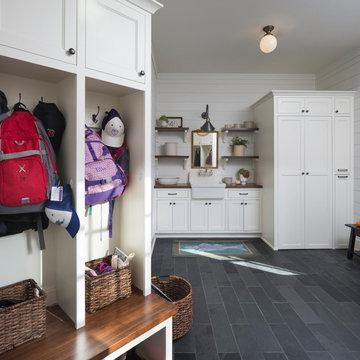
The client’s coastal New England roots inspired this Shingle style design for a lakefront lot. With a background in interior design, her ideas strongly influenced the process, presenting both challenge and reward in executing her exact vision. Vintage coastal style grounds a thoroughly modern open floor plan, designed to house a busy family with three active children. A primary focus was the kitchen, and more importantly, the butler’s pantry tucked behind it. Flowing logically from the garage entry and mudroom, and with two access points from the main kitchen, it fulfills the utilitarian functions of storage and prep, leaving the main kitchen free to shine as an integral part of the open living area.
An ARDA for Custom Home Design goes to
Royal Oaks Design
Designer: Kieran Liebl
From: Oakdale, Minnesota
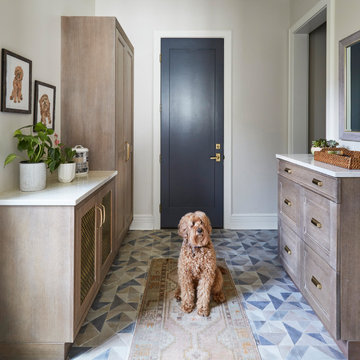
KitchenLab Interiors’ first, entirely new construction project in collaboration with GTH architects who designed the residence. KLI was responsible for all interior finishes, fixtures, furnishings, and design including the stairs, casework, interior doors, moldings and millwork. KLI also worked with the client on selecting the roof, exterior stucco and paint colors, stone, windows, and doors. The homeowners had purchased the existing home on a lakefront lot of the Valley Lo community in Glenview, thinking that it would be a gut renovation, but when they discovered a host of issues including mold, they decided to tear it down and start from scratch. The minute you look out the living room windows, you feel as though you're on a lakeside vacation in Wisconsin or Michigan. We wanted to help the homeowners achieve this feeling throughout the house - merging the causal vibe of a vacation home with the elegance desired for a primary residence. This project is unique and personal in many ways - Rebekah and the homeowner, Lorie, had grown up together in a small suburb of Columbus, Ohio. Lorie had been Rebekah's babysitter and was like an older sister growing up. They were both heavily influenced by the style of the late 70's and early 80's boho/hippy meets disco and 80's glam, and both credit their moms for an early interest in anything related to art, design, and style. One of the biggest challenges of doing a new construction project is that it takes so much longer to plan and execute and by the time tile and lighting is installed, you might be bored by the selections of feel like you've seen them everywhere already. “I really tried to pull myself, our team and the client away from the echo-chamber of Pinterest and Instagram. We fell in love with counter stools 3 years ago that I couldn't bring myself to pull the trigger on, thank god, because then they started showing up literally everywhere", Rebekah recalls. Lots of one of a kind vintage rugs and furnishings make the home feel less brand-spanking new. The best projects come from a team slightly outside their comfort zone. One of the funniest things Lorie says to Rebekah, "I gave you everything you wanted", which is pretty hilarious coming from a client to a designer.
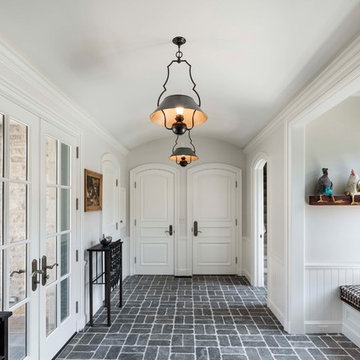
This mudroom incorporates a vaulted ceiling, large doors and windows, an alcove bench and stone flooring in a basket weave pattern into a space that connects the garage and office to the main house. Woodruff Brown Photography
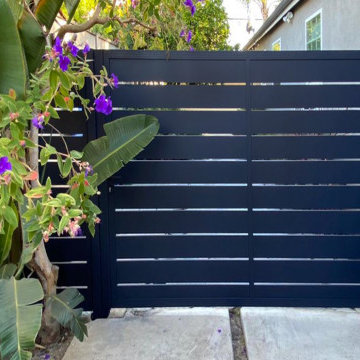
This is a single leaf swing gate beautifying and helping secure a Los Angeles home. The home is from the twenties and the driveway is very narrow (but still navigatable in a modern car). The gate is entirely constructed from heavy-duty aluminum and is a powder-coated blue-gray. MulhollandBrand.com designed, manufactured, and installed the gate.
449 Foto di ingressi e corridoi eclettici con pavimento grigio
1