3.622 Foto di ingressi e corridoi con pavimento in gres porcellanato e pavimento grigio
Filtra anche per:
Budget
Ordina per:Popolari oggi
1 - 20 di 3.622 foto

The entry foyer sets the tone for this Florida home. A collection of black and white artwork adds personality to this brand new home. A star pendant light casts beautiful shadows in the evening and a mercury glass lamp adds a soft glow. We added a large brass tray to corral clutter and a duo of concrete vases make the entry feel special. The hand knotted rug in an abstract blue, gray, and ivory pattern hints at the colors to be found throughout the home.

Neutral, modern entrance hall with styled table and mirror.
Foto di un grande corridoio nordico con pareti beige, pavimento in gres porcellanato e pavimento grigio
Foto di un grande corridoio nordico con pareti beige, pavimento in gres porcellanato e pavimento grigio
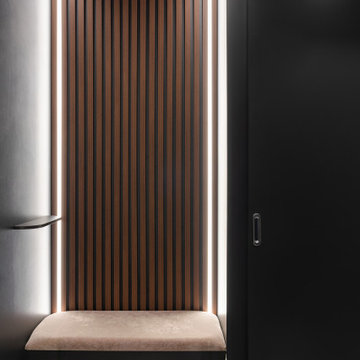
Idee per un piccolo corridoio design con pareti nere, pavimento in gres porcellanato e pavimento grigio
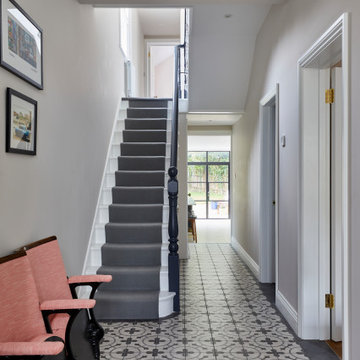
Immagine di un ingresso o corridoio contemporaneo di medie dimensioni con pareti nere, pavimento in gres porcellanato e pavimento grigio

This beautiful French Provincial home is set on 10 acres, nestled perfectly in the oak trees. The original home was built in 1974 and had two large additions added; a great room in 1990 and a main floor master suite in 2001. This was my dream project: a full gut renovation of the entire 4,300 square foot home! I contracted the project myself, and we finished the interior remodel in just six months. The exterior received complete attention as well. The 1970s mottled brown brick went white to completely transform the look from dated to classic French. Inside, walls were removed and doorways widened to create an open floor plan that functions so well for everyday living as well as entertaining. The white walls and white trim make everything new, fresh and bright. It is so rewarding to see something old transformed into something new, more beautiful and more functional.

photos by Eric Roth
Idee per un ingresso con anticamera moderno con pareti bianche, pavimento in gres porcellanato, una porta singola, una porta in vetro e pavimento grigio
Idee per un ingresso con anticamera moderno con pareti bianche, pavimento in gres porcellanato, una porta singola, una porta in vetro e pavimento grigio
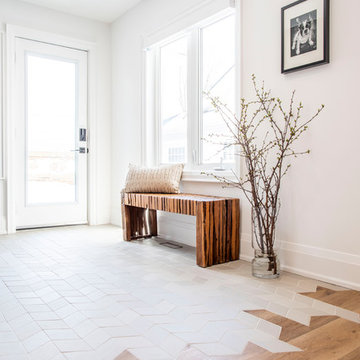
Immagine di un ingresso con anticamera design di medie dimensioni con pareti bianche, pavimento in gres porcellanato, una porta singola, una porta bianca e pavimento grigio
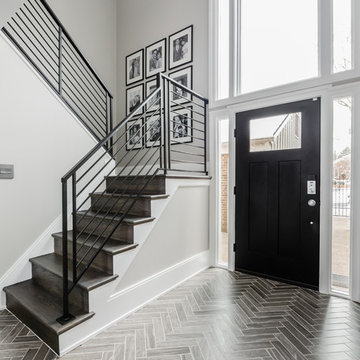
Idee per un ingresso design di medie dimensioni con pareti grigie, pavimento in gres porcellanato, una porta singola, una porta nera e pavimento grigio
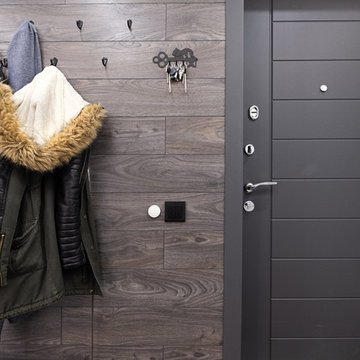
Реализованный проект прихожей.
Фотографии.
В прихожей было важно реализовать несколько задач:
1. Разместить и скрыть от глаз кошачий туалет. Все догадались где он?
2. Сделать две зоны для хранения верхней одежды и обуви - открытую и закрытую - ежедневное и сезонное использование.
3. Создать место хранения мелочевки и счетов.
Стена рядом с входной дверью, наиболее уязвима к повреждению, поэтому ее было решено отделать ламинатом, а не оставлять белой. В качестве плинтуса на этой стене также было решено использовать более практичный цвет и материал.
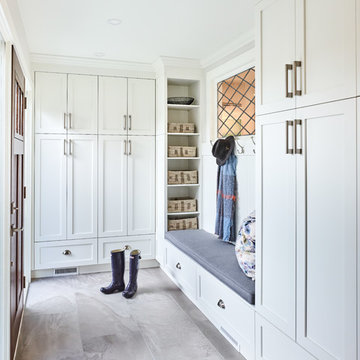
Martin Knowles
Ispirazione per un piccolo ingresso con anticamera classico con pareti bianche, pavimento in gres porcellanato, una porta singola, pavimento grigio e una porta in legno scuro
Ispirazione per un piccolo ingresso con anticamera classico con pareti bianche, pavimento in gres porcellanato, una porta singola, pavimento grigio e una porta in legno scuro

Esempio di un piccolo ingresso con anticamera country con pareti bianche, pavimento in gres porcellanato, una porta singola, una porta nera e pavimento grigio

Photo: Lisa Petrole
Immagine di un ampio ingresso o corridoio design con pavimento in gres porcellanato, pavimento grigio e pareti bianche
Immagine di un ampio ingresso o corridoio design con pavimento in gres porcellanato, pavimento grigio e pareti bianche
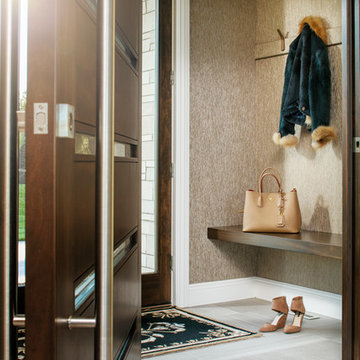
Immagine di un ingresso con vestibolo tradizionale di medie dimensioni con pareti marroni, pavimento in gres porcellanato, una porta singola e pavimento grigio
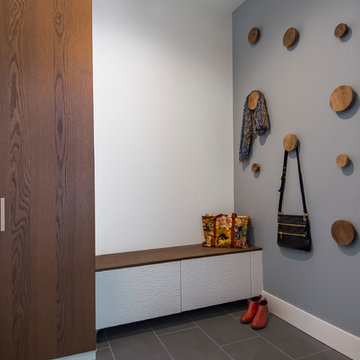
Dan Farmer
Esempio di un ingresso con anticamera moderno di medie dimensioni con pareti grigie, pavimento in gres porcellanato e pavimento grigio
Esempio di un ingresso con anticamera moderno di medie dimensioni con pareti grigie, pavimento in gres porcellanato e pavimento grigio
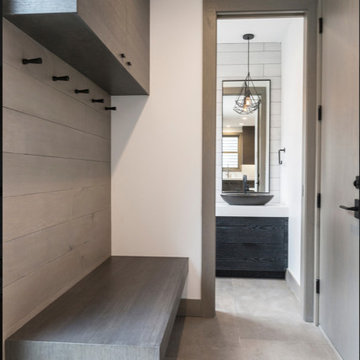
Foto di un piccolo ingresso con anticamera contemporaneo con pareti bianche, pavimento in gres porcellanato e pavimento grigio
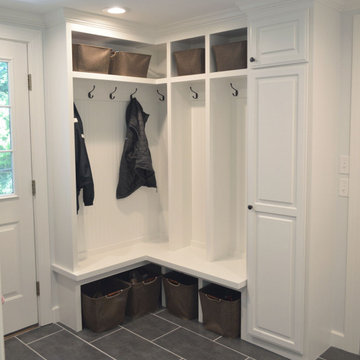
Foto di un piccolo ingresso con anticamera chic con pareti bianche, pavimento in gres porcellanato e pavimento grigio

Drew Kelly
Foto di un grande ingresso o corridoio tradizionale con pareti bianche, pavimento in gres porcellanato e pavimento grigio
Foto di un grande ingresso o corridoio tradizionale con pareti bianche, pavimento in gres porcellanato e pavimento grigio
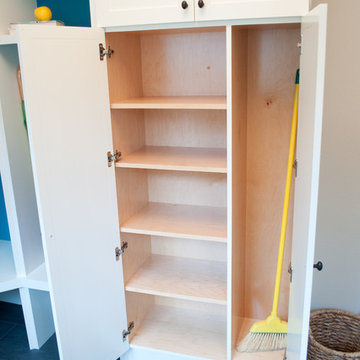
This boldly color splashed mudroom was designed for a busy family who required individual storage space for each of their 5 children and hidden storage for overflow pantry items, seasonal items and utility items such as brooms and cleaning supplies. The dark colored floor tile is easy to clean and hides dirt in between cleanings. The crisp white custom cabinets compliment the nearby freshly renovated kitchen. The red surface mount pendant and gorgeous blues of the cabinet backs create a feeling of happiness when in the room. This mudroom is functional with a bold and colorful personality!
Photos by: Marcella Winspear Photography

Kasia Karska Design is a design-build firm located in the heart of the Vail Valley and Colorado Rocky Mountains. The design and build process should feel effortless and enjoyable. Our strengths at KKD lie in our comprehensive approach. We understand that when our clients look for someone to design and build their dream home, there are many options for them to choose from.
With nearly 25 years of experience, we understand the key factors that create a successful building project.
-Seamless Service – we handle both the design and construction in-house
-Constant Communication in all phases of the design and build
-A unique home that is a perfect reflection of you
-In-depth understanding of your requirements
-Multi-faceted approach with additional studies in the traditions of Vaastu Shastra and Feng Shui Eastern design principles
Because each home is entirely tailored to the individual client, they are all one-of-a-kind and entirely unique. We get to know our clients well and encourage them to be an active part of the design process in order to build their custom home. One driving factor as to why our clients seek us out is the fact that we handle all phases of the home design and build. There is no challenge too big because we have the tools and the motivation to build your custom home. At Kasia Karska Design, we focus on the details; and, being a women-run business gives us the advantage of being empathetic throughout the entire process. Thanks to our approach, many clients have trusted us with the design and build of their homes.
If you’re ready to build a home that’s unique to your lifestyle, goals, and vision, Kasia Karska Design’s doors are always open. We look forward to helping you design and build the home of your dreams, your own personal sanctuary.

Esempio di un ingresso boho chic con pareti bianche, pavimento in gres porcellanato, una porta a pivot, una porta bianca, pavimento grigio e soffitto a volta
3.622 Foto di ingressi e corridoi con pavimento in gres porcellanato e pavimento grigio
1