112 Foto di ingressi e corridoi con pavimento grigio e soffitto a cassettoni
Filtra anche per:
Budget
Ordina per:Popolari oggi
1 - 20 di 112 foto
1 di 3

Idee per un ingresso con vestibolo chic di medie dimensioni con pareti blu, pavimento con piastrelle in ceramica, una porta singola, una porta grigia, pavimento grigio e soffitto a cassettoni

Vignette of the entry.
Ispirazione per un piccolo ingresso con vestibolo chic con pareti blu, pavimento in gres porcellanato, una porta olandese, una porta blu, pavimento grigio, soffitto a cassettoni e pannellatura
Ispirazione per un piccolo ingresso con vestibolo chic con pareti blu, pavimento in gres porcellanato, una porta olandese, una porta blu, pavimento grigio, soffitto a cassettoni e pannellatura

Light and Airy! Fresh and Modern Architecture by Arch Studio, Inc. 2021
Foto di un grande ingresso chic con pareti bianche, pavimento in legno massello medio, una porta singola, una porta in legno bruno, pavimento grigio e soffitto a cassettoni
Foto di un grande ingresso chic con pareti bianche, pavimento in legno massello medio, una porta singola, una porta in legno bruno, pavimento grigio e soffitto a cassettoni
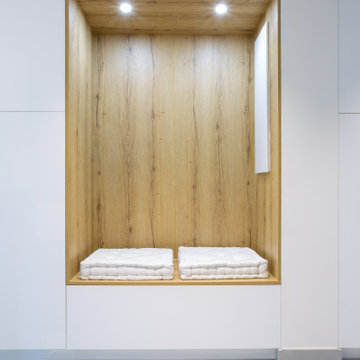
Angle de vue permettant d'apercevoir la partie entrée de la composition avec son magnifique banc intégré
Foto di un grande ingresso contemporaneo con pareti bianche, pavimento con piastrelle in ceramica, una porta singola, una porta bianca, pavimento grigio e soffitto a cassettoni
Foto di un grande ingresso contemporaneo con pareti bianche, pavimento con piastrelle in ceramica, una porta singola, una porta bianca, pavimento grigio e soffitto a cassettoni
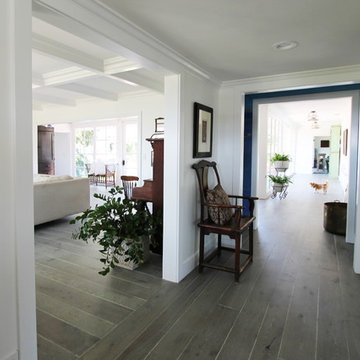
Ispirazione per un piccolo ingresso chic con pareti bianche, una porta singola, una porta nera, pavimento grigio e soffitto a cassettoni
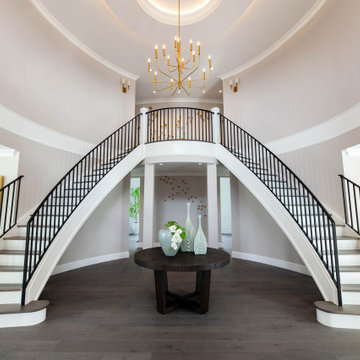
Esempio di un ampio ingresso chic con pareti grigie, pavimento in legno massello medio, una porta a due ante, pavimento grigio e soffitto a cassettoni
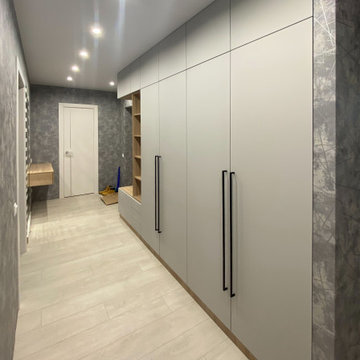
Дизайн Анна Орлик @anna.orlik35
☎ +7 (921) 683-55-30
Прихожая в трендовом сочетании "Серый с Деревом", установлена у нашего Клиента в г. Вологда.
Материалы:
✅ Корпус ЛДСП Эггер Дуб Бардолино,
✅ Фасад REHAU Velluto 1947 L Grigio Efeso, супермат,
✅ Фурнитура БЛЮМ (Австрия),
✅ Ручка-скоба 850 мм, отделка черный бархат ( матовый ).
Установка Антон Коровин @_antonkorovin_ и Максим Матюшов
Для заказа хорошей и качественной мебели звоните или приходите:
г. Вологда, ул. Ленинградская, 93
☎+7 (8172) 58-38-68
☎ +7 (921) 683-62-99
#мебельназаказ #шкафмдф #шкафы #шкафназаказ #шкафбезручек #мебельназаказ #мебельдляспальни #дизайнмебели #мебельвологда
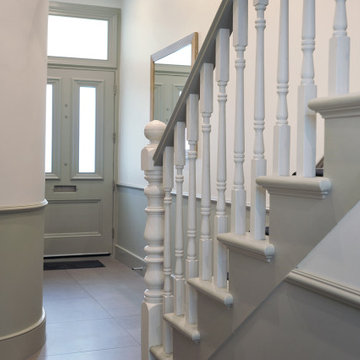
Neutral entrance hall into the colorful living room.
Ispirazione per un corridoio tradizionale di medie dimensioni con pareti bianche, pavimento con piastrelle in ceramica, una porta singola, una porta grigia, pavimento grigio, soffitto a cassettoni e boiserie
Ispirazione per un corridoio tradizionale di medie dimensioni con pareti bianche, pavimento con piastrelle in ceramica, una porta singola, una porta grigia, pavimento grigio, soffitto a cassettoni e boiserie
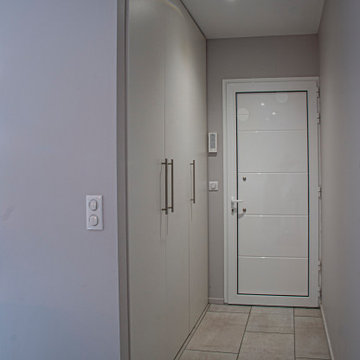
Foto di un piccolo ingresso minimalista con pareti beige, pavimento con piastrelle in ceramica, una porta singola, una porta bianca, pavimento grigio e soffitto a cassettoni
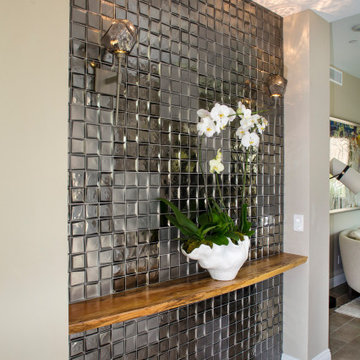
Glass wall tiled entry, American Walnut wood shelf, Hubbardton Forge Sconces, Global Views Vase.
Esempio di un ampio ingresso minimal con pareti beige, pavimento in gres porcellanato, una porta singola, pavimento grigio e soffitto a cassettoni
Esempio di un ampio ingresso minimal con pareti beige, pavimento in gres porcellanato, una porta singola, pavimento grigio e soffitto a cassettoni
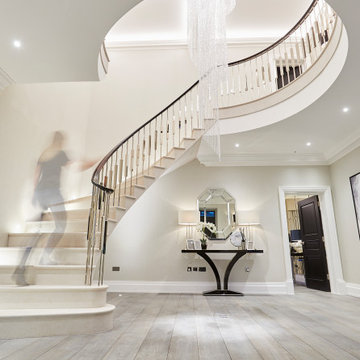
A full renovation of a dated but expansive family home, including bespoke staircase repositioning, entertainment living and bar, updated pool and spa facilities and surroundings and a repositioning and execution of a new sunken dining room to accommodate a formal sitting room.

The E. F. San Juan team created custom exterior brackets for this beautiful home tucked into the natural setting of Burnt Pine Golf Club in Miramar Beach, Florida. We provided Marvin Integrity windows and doors, along with a Marvin Ultimate Multi-slide door system connecting the great room to the outdoor kitchen and dining area, which features upper louvered privacy panels above the grill area and a custom mahogany screen door. Our team also designed the interior trim package and doors.
Challenges:
With many pieces coming together to complete this project, working closely with architect Geoff Chick, builder Chase Green, and interior designer Allyson Runnels was paramount to a successful install. Creating cohesive details that would highlight the simple elegance of this beautiful home was a must. The homeowners desired a level of privacy for their outdoor dining area, so one challenge of creating the louvered panels in that space was making sure they perfectly aligned with the horizontal members of the porch.
Solution:
Our team worked together internally and with the design team to ensure each door, window, piece of trim, and bracket was a perfect match. The large custom exterior brackets beautifully set off the front elevation of the home. One of the standout elements inside is a pair of large glass barn doors with matching transoms. They frame the front entry vestibule and create interest as well as privacy. Adjacent to those is a large custom cypress barn door, also with matching transoms.
The outdoor kitchen and dining area is a highlight of the home, with the great room opening to this space. E. F. San Juan provided a beautiful Marvin Ultimate Multi-slide door system that creates a seamless transition from indoor to outdoor living. The desire for privacy outside gave us the opportunity to create the upper louvered panels and mahogany screen door on the porch, allowing the homeowners and guests to enjoy a meal or time together free from worry, harsh sunlight, and bugs.
We are proud to have worked with such a fantastic team of architects, designers, and builders on this beautiful home and to share the result here!
---
Photography by Jack Gardner

Beautiful custom home by DC Fine Homes in Eugene, OR. Avant Garde Wood Floors is proud to partner with DC Fine Homes to supply specialty wide plank floors. This home features the 9-1/2" wide European Oak planks, aged to perfection using reactive stain technologies that naturally age the tannin in the wood, coloring it from within. Matte sheen finish provides a casual yet elegant luxury that is durable and comfortable.
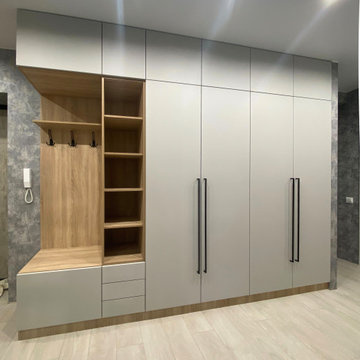
Дизайн Анна Орлик @anna.orlik35
☎ +7 (921) 683-55-30
Прихожая в трендовом сочетании "Серый с Деревом", установлена у нашего Клиента в г. Вологда.
Материалы:
✅ Корпус ЛДСП Эггер Дуб Бардолино,
✅ Фасад REHAU Velluto 1947 L Grigio Efeso, супермат,
✅ Фурнитура БЛЮМ (Австрия),
✅ Ручка-скоба 850 мм, отделка черный бархат ( матовый ).
Установка Антон Коровин @_antonkorovin_ и Максим Матюшов
Для заказа хорошей и качественной мебели звоните или приходите:
г. Вологда, ул. Ленинградская, 93
☎+7 (8172) 58-38-68
☎ +7 (921) 683-62-99
#мебельназаказ #шкафмдф #шкафы #шкафназаказ #шкафбезручек #мебельназаказ #мебельдляспальни #дизайнмебели #мебельвологда
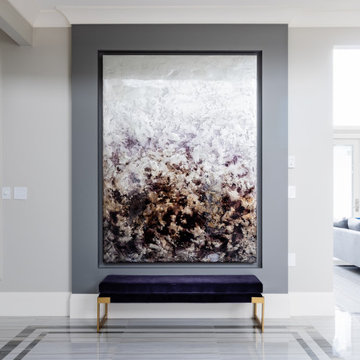
Esempio di un ingresso minimal con pareti grigie, pavimento con piastrelle in ceramica, pavimento grigio e soffitto a cassettoni
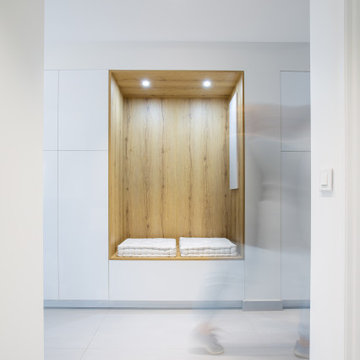
Angle de vue permettant d'apercevoir la partie entrée de la composition avec son magnifique banc intégré
Immagine di un grande ingresso contemporaneo con pareti bianche, pavimento con piastrelle in ceramica, una porta singola, una porta bianca, pavimento grigio e soffitto a cassettoni
Immagine di un grande ingresso contemporaneo con pareti bianche, pavimento con piastrelle in ceramica, una porta singola, una porta bianca, pavimento grigio e soffitto a cassettoni
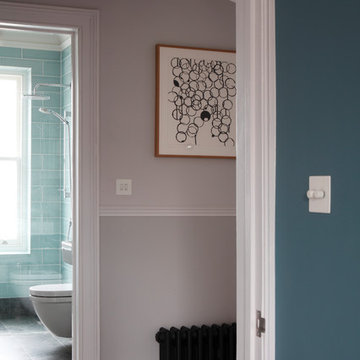
Bedwardine Road is our epic renovation and extension of a vast Victorian villa in Crystal Palace, south-east London.
Traditional architectural details such as flat brick arches and a denticulated brickwork entablature on the rear elevation counterbalance a kitchen that feels like a New York loft, complete with a polished concrete floor, underfloor heating and floor to ceiling Crittall windows.
Interiors details include as a hidden “jib” door that provides access to a dressing room and theatre lights in the master bathroom.
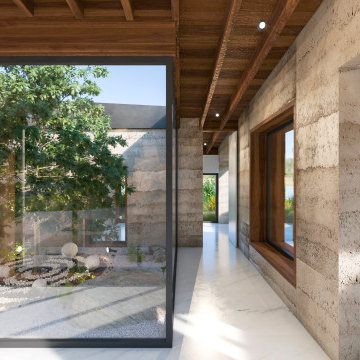
Rammed concrete provides the primary structure and the wall finish. All that is needed is for the concrete specialist to understand that they are providing the finishes surface and to ensure quality control is written into the specification. This saves the additional costs of wall lining and decorations.
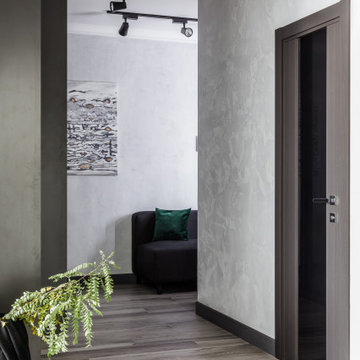
ракурс прихожей с картиной
Idee per un ingresso o corridoio design di medie dimensioni con pavimento in laminato, pavimento grigio, soffitto a cassettoni e carta da parati
Idee per un ingresso o corridoio design di medie dimensioni con pavimento in laminato, pavimento grigio, soffitto a cassettoni e carta da parati
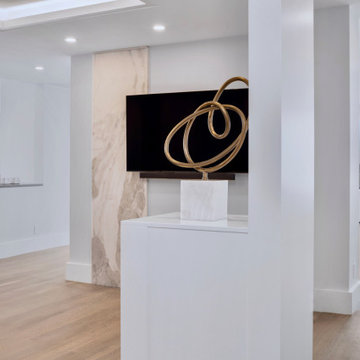
This entry foyer also features a relaxing seating area with tv and unique stone accent wall.
Immagine di un grande ingresso design con pareti grigie, parquet chiaro, una porta singola, una porta bianca, pavimento grigio e soffitto a cassettoni
Immagine di un grande ingresso design con pareti grigie, parquet chiaro, una porta singola, una porta bianca, pavimento grigio e soffitto a cassettoni
112 Foto di ingressi e corridoi con pavimento grigio e soffitto a cassettoni
1