254 Foto di ingressi e corridoi con una porta blu e pavimento grigio
Filtra anche per:
Budget
Ordina per:Popolari oggi
1 - 20 di 254 foto
1 di 3
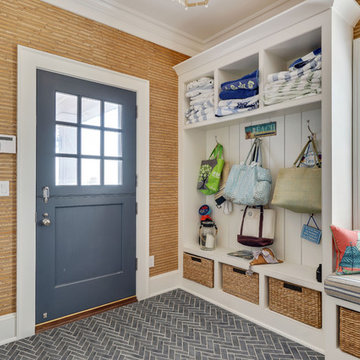
Motion City Media
Ispirazione per un ingresso con anticamera stile marino con una porta olandese, pavimento grigio, pareti multicolore, pavimento con piastrelle in ceramica e una porta blu
Ispirazione per un ingresso con anticamera stile marino con una porta olandese, pavimento grigio, pareti multicolore, pavimento con piastrelle in ceramica e una porta blu
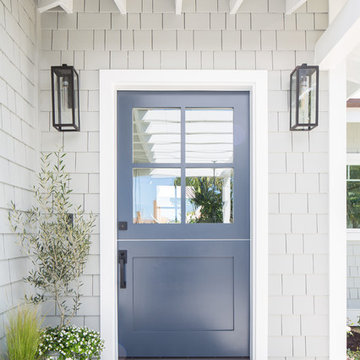
Renovations + Design by Allison Merritt Design, Photography by Ryan Garvin
Immagine di una porta d'ingresso stile marino con pareti grigie, pavimento in gres porcellanato, una porta olandese, una porta blu e pavimento grigio
Immagine di una porta d'ingresso stile marino con pareti grigie, pavimento in gres porcellanato, una porta olandese, una porta blu e pavimento grigio

Mediterranean door on exterior of home in South Bay California
Custom Design & Construction
Esempio di un grande ingresso o corridoio mediterraneo con una porta singola, una porta blu, pareti beige, pavimento in cemento e pavimento grigio
Esempio di un grande ingresso o corridoio mediterraneo con una porta singola, una porta blu, pareti beige, pavimento in cemento e pavimento grigio
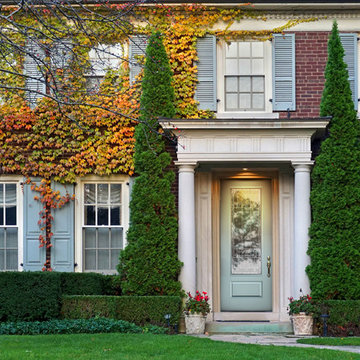
Colonial, red brick, two-story home, Featuring vine-covered walls, round non-fluted columns and a Belleville series front door with Castellon style decorative door glass.
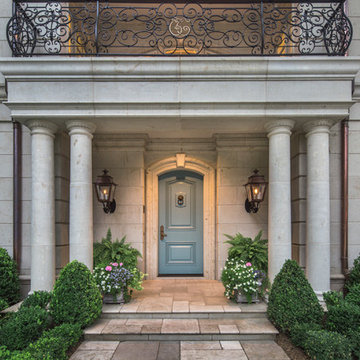
Ispirazione per una porta d'ingresso mediterranea di medie dimensioni con pareti grigie, pavimento in cemento, una porta singola, una porta blu e pavimento grigio
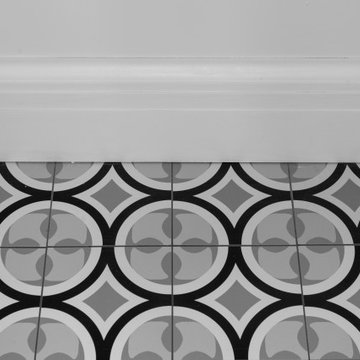
Renovation of a single-family home in Astoria, Queens by Bolster Renovation in NYC. The updated home features a new entryway with black and white patterned floor tile.

Ispirazione per una grande porta d'ingresso minimalista con pareti grigie, pavimento in gres porcellanato, una porta a pivot, una porta blu, pavimento grigio e pareti in legno
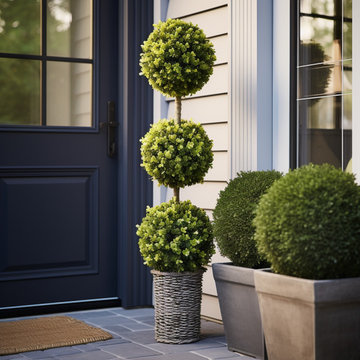
3rd Street Inn® offers the highest quality, most realistic, artificial foliage on the market today. 3rd Street Inn® Topiary Balls looks great while hanging, in planters, on mantels, as table centerpieces, and more. Our fake greenery looks great on walls, fences, and more!
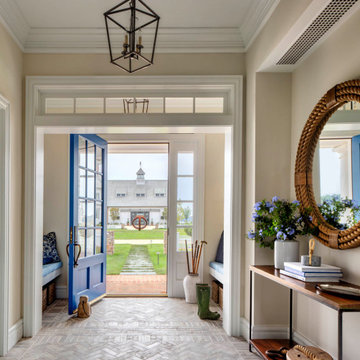
Upon entrance of this guest house, guests are met with gray brick herringbone inlay, and Nantucket blue accents.
Idee per un ingresso stile marino di medie dimensioni con pareti beige, una porta singola, una porta blu e pavimento grigio
Idee per un ingresso stile marino di medie dimensioni con pareti beige, una porta singola, una porta blu e pavimento grigio
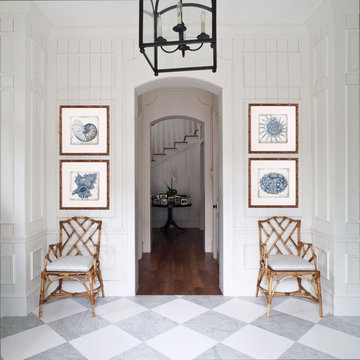
Trouble charting the right course in your home decorating? The coast is crystal clear with this design that wants to sea and be seen. Each of the Indigo Shells in this series are limited edition pieces that are hand embellished with Swarovski crystals. The elegant squares are highlighted in silver leaf and encrusted with Indigo crystals and is surrounded by a wide, white mat and rubbed antique gold bamboo moulding.
'This series in available in three different framing combinations so that they will coordinate beautifully with your decor. With 6 images to choose from, you can mix and match to your hearts content.' -Michelle Woolley Sauter
OneCoastDesign.com
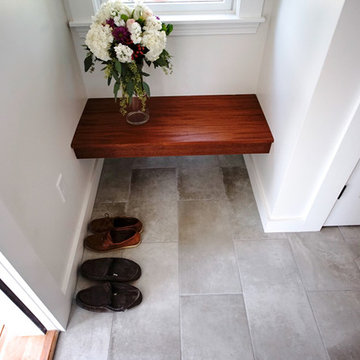
Entry way mudroom with mahogany bench.
Immagine di un ingresso con anticamera moderno di medie dimensioni con pareti bianche, pavimento con piastrelle in ceramica, una porta singola, una porta blu e pavimento grigio
Immagine di un ingresso con anticamera moderno di medie dimensioni con pareti bianche, pavimento con piastrelle in ceramica, una porta singola, una porta blu e pavimento grigio
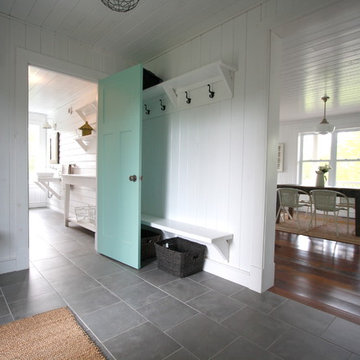
open concept entry to bathroom and kitchen, painted wood walls and ceiling , wide plank flooring and custom harvest table
design by Mark Rickerd
picture by Anastasia McDonald

This entryway is all about function, storage, and style. The vibrant cabinet color coupled with the fun wallpaper creates a "wow factor" when friends and family enter the space. The custom built cabinets - from Heard Woodworking - creates ample storage for the entire family throughout the changing seasons.
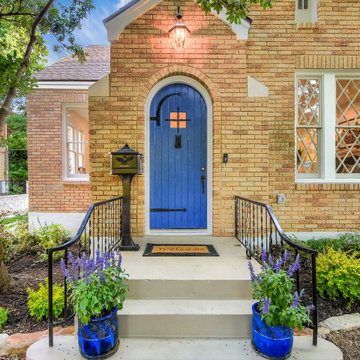
Circa 1929 Bungalow expanded from 1129 sf to 3100+ sf.
4 bedrooms, office, 2 living areas, 3 full baths, utility room with dog bath, carport; hardwood floors throughout; designer kitchen.
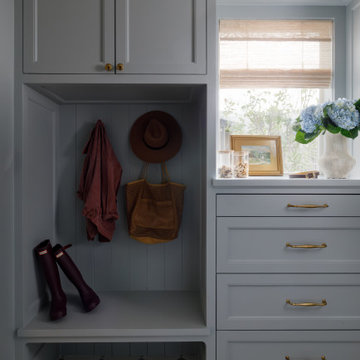
Mudroom, Custom Built Cabinets, Tile Floors, Countertops, Paint, Electrical, Wood, Electrical Fixture Install
Immagine di un ingresso con anticamera classico di medie dimensioni con pareti blu, pavimento con piastrelle in ceramica, una porta singola, una porta blu e pavimento grigio
Immagine di un ingresso con anticamera classico di medie dimensioni con pareti blu, pavimento con piastrelle in ceramica, una porta singola, una porta blu e pavimento grigio
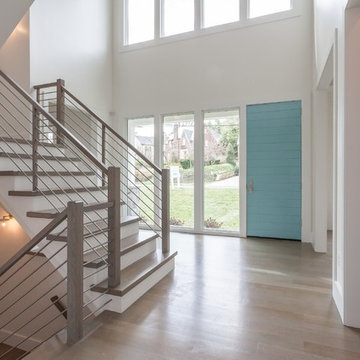
Immagine di un ingresso minimal con pareti bianche, parquet chiaro, una porta singola, una porta blu e pavimento grigio

Vignette of the entry.
Ispirazione per un piccolo ingresso con vestibolo chic con pareti blu, pavimento in gres porcellanato, una porta olandese, una porta blu, pavimento grigio, soffitto a cassettoni e pannellatura
Ispirazione per un piccolo ingresso con vestibolo chic con pareti blu, pavimento in gres porcellanato, una porta olandese, una porta blu, pavimento grigio, soffitto a cassettoni e pannellatura
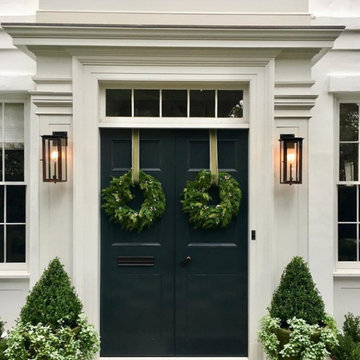
Holiday Entry with Modernist lanterns on original bracket. Define a contemporary space with the Bevolo Modernist Collection. The streamlined, rectangular style pairs well with mid-century modern architecture, as well as a multitude of other architectural styles. The lantern series was designed with stainless steel in mind and is also available in copper.
Standard Lantern Sizes
Height Width Depth
15.0" 7.0" 7.0"
19.0" 8.75" 8.75"
23.0" 10.5" 10.5"
27.0" 12.75" 12.75"
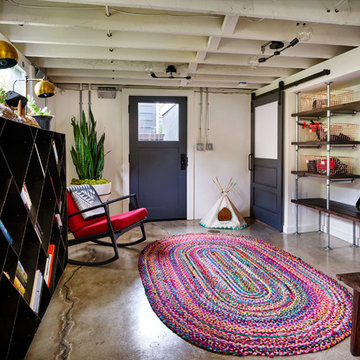
Photography by Blackstone Studios
Design by Chelly Wentworth
Decorated by Lord Design
Restoration by Arciform
This is one of the main entrances for this active household so it had to be cool and functional.
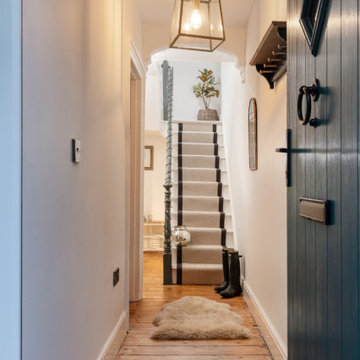
Boasting a large terrace with long reaching sea views across the River Fal and to Pendennis Point, Seahorse was a full property renovation managed by Warren French.
254 Foto di ingressi e corridoi con una porta blu e pavimento grigio
1