474 Foto di ingressi e corridoi con pavimento in laminato e pavimento grigio
Filtra anche per:
Budget
Ordina per:Popolari oggi
1 - 20 di 474 foto
1 di 3

This ranch was a complete renovation! We took it down to the studs and redesigned the space for this young family. We opened up the main floor to create a large kitchen with two islands and seating for a crowd and a dining nook that looks out on the beautiful front yard. We created two seating areas, one for TV viewing and one for relaxing in front of the bar area. We added a new mudroom with lots of closed storage cabinets, a pantry with a sliding barn door and a powder room for guests. We raised the ceilings by a foot and added beams for definition of the spaces. We gave the whole home a unified feel using lots of white and grey throughout with pops of orange to keep it fun.

Foto di un grande ingresso con anticamera chic con pareti beige, pavimento in laminato, una porta singola, una porta bianca e pavimento grigio

Ispirazione per un ingresso moderno di medie dimensioni con una porta a due ante, una porta in legno chiaro, pareti bianche, pavimento in laminato e pavimento grigio

Isle of Wight interior designers, Hampton style, coastal property full refurbishment project.
www.wooldridgeinteriors.co.uk
Foto di un corridoio costiero di medie dimensioni con pareti grigie, pavimento in laminato, una porta singola, una porta grigia, pavimento grigio e boiserie
Foto di un corridoio costiero di medie dimensioni con pareti grigie, pavimento in laminato, una porta singola, una porta grigia, pavimento grigio e boiserie

View down the hall towards the front of the treehouse. View of the murphy bed and exterior deck overlooking the creek.
Esempio di un ingresso o corridoio minimalista di medie dimensioni con pareti bianche, pavimento in laminato, pavimento grigio e soffitto a volta
Esempio di un ingresso o corridoio minimalista di medie dimensioni con pareti bianche, pavimento in laminato, pavimento grigio e soffitto a volta
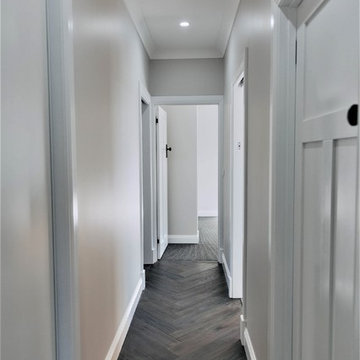
Amy Lee Carlon Photography
Immagine di un ingresso o corridoio classico con pareti grigie, pavimento in laminato e pavimento grigio
Immagine di un ingresso o corridoio classico con pareti grigie, pavimento in laminato e pavimento grigio
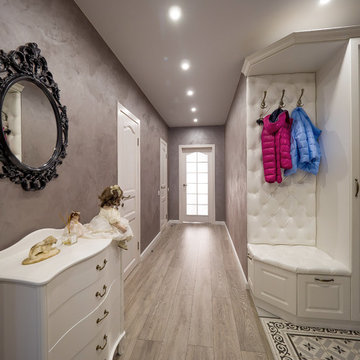
Esempio di un grande ingresso o corridoio tradizionale con pareti grigie, pavimento in laminato e pavimento grigio
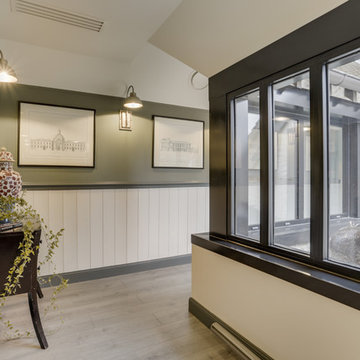
Idee per un grande ingresso o corridoio tradizionale con pareti verdi, pavimento in laminato e pavimento grigio
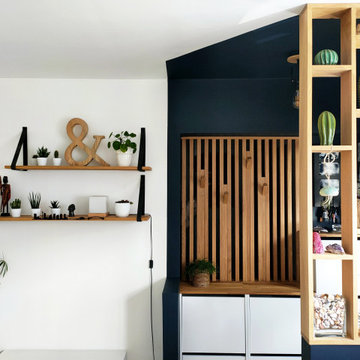
APRES - L'entrée a été délimitée par un travail autour de la couleur et de l'habillage en bois, qui crée un filtre sur le reste de la pièce sans pour autant obstruer la vue.
La création de cette boîte noire permet d'avoir un sas intermédiaire entre l'extérieur et les pièce de vie. Ainsi, nous n'avons plus l'impression d'entrée directement dans l'intimité de la famille, sans transition.
Le claustra permet de masquer l'ouverture sur le couloir et intègre des patères pour les petits accessoires du quotidien.
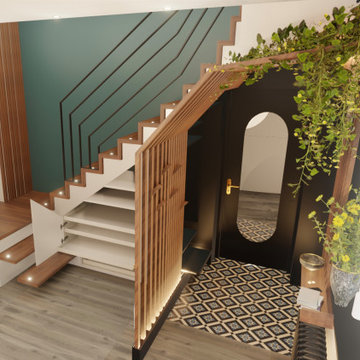
Créer un véritable espace affirmé et marqué pour l' entrée. Avoir une vraie séparation entre espace de vie et entrée (brise vue). Trouver des solutions pour remplacer le meuble de rangement. Rendre cet espace esthétique, fonctionnel et accueillant. Conserver les carreaux de ciments dans l'entrée. Modifier le revêtement de la façade de l'escalier et optimiser les rangements dessous également. Travailler l'éclairage pour valoriser les espaces. Créer un vide poche dans l'entrée et de quoi ranger chaussures et vestes.
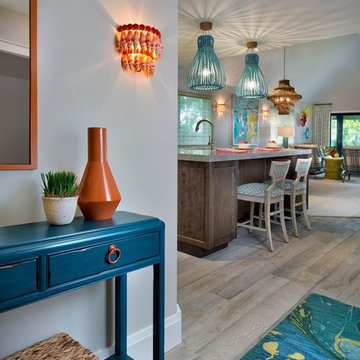
Vibrant and Bright Entry to a Waterfront Condo on beautiful Sanibel/Captiva Island. Rich Turquoise, deep Orange, and Vibrant Lime Green beautifully accent the soft grey Floors.
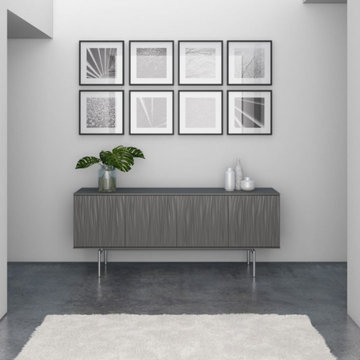
Immagine di un ingresso minimalista di medie dimensioni con pareti grigie, pavimento in laminato e pavimento grigio
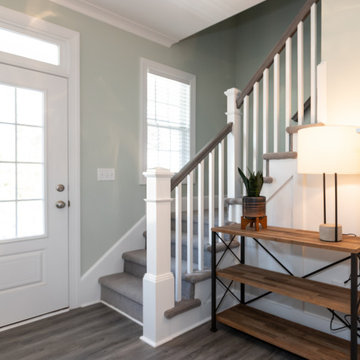
Foto di un ingresso stile marinaro di medie dimensioni con pareti blu, pavimento in laminato, una porta singola, una porta bianca e pavimento grigio
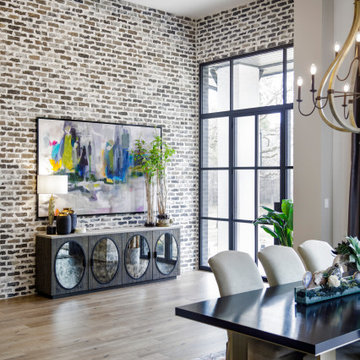
Foto di un grande ingresso chic con pareti bianche, pavimento in laminato, una porta singola, una porta nera e pavimento grigio
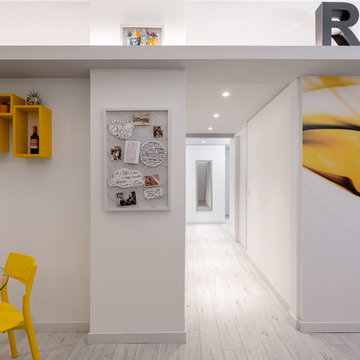
La vista dall'ingresso sul corridoio principale.
| Foto di Filippo Vinardi |
Ispirazione per un piccolo ingresso contemporaneo con pareti bianche, pavimento in laminato, una porta singola, una porta bianca e pavimento grigio
Ispirazione per un piccolo ingresso contemporaneo con pareti bianche, pavimento in laminato, una porta singola, una porta bianca e pavimento grigio

When transforming this large warehouse into the home base for a security company, it was important to maintain the historic integrity of the building, as well as take security considerations into account. Selections were made to stay within historic preservation guidelines, working around and with existing architectural elements. This led us to finding creative solutions for floor plans and furniture to fit around the original railroad track beams that cut through the walls, as well as fantastic light fixtures that worked around rafters and with the existing wiring. Utilizing what was available, the entry stairway steps were created from original wood beams that were salvaged.
The building was empty when the remodel began: gutted, and without a second floor. This blank slate allowed us to fully realize the vision of our client - a 50+ year veteran of the fire department - to reflect a connection with emergency responders, and to emanate confidence and safety. A firepole was installed in the lobby which is now complete with a retired fire truck.

Originally built in 1990 the Heady Lakehouse began as a 2,800SF family retreat and now encompasses over 5,635SF. It is located on a steep yet welcoming lot overlooking a cove on Lake Hartwell that pulls you in through retaining walls wrapped with White Brick into a courtyard laid with concrete pavers in an Ashlar Pattern. This whole home renovation allowed us the opportunity to completely enhance the exterior of the home with all new LP Smartside painted with Amherst Gray with trim to match the Quaker new bone white windows for a subtle contrast. You enter the home under a vaulted tongue and groove white washed ceiling facing an entry door surrounded by White brick.
Once inside you’re encompassed by an abundance of natural light flooding in from across the living area from the 9’ triple door with transom windows above. As you make your way into the living area the ceiling opens up to a coffered ceiling which plays off of the 42” fireplace that is situated perpendicular to the dining area. The open layout provides a view into the kitchen as well as the sunroom with floor to ceiling windows boasting panoramic views of the lake. Looking back you see the elegant touches to the kitchen with Quartzite tops, all brass hardware to match the lighting throughout, and a large 4’x8’ Santorini Blue painted island with turned legs to provide a note of color.
The owner’s suite is situated separate to one side of the home allowing a quiet retreat for the homeowners. Details such as the nickel gap accented bed wall, brass wall mounted bed-side lamps, and a large triple window complete the bedroom. Access to the study through the master bedroom further enhances the idea of a private space for the owners to work. It’s bathroom features clean white vanities with Quartz counter tops, brass hardware and fixtures, an obscure glass enclosed shower with natural light, and a separate toilet room.
The left side of the home received the largest addition which included a new over-sized 3 bay garage with a dog washing shower, a new side entry with stair to the upper and a new laundry room. Over these areas, the stair will lead you to two new guest suites featuring a Jack & Jill Bathroom and their own Lounging and Play Area.
The focal point for entertainment is the lower level which features a bar and seating area. Opposite the bar you walk out on the concrete pavers to a covered outdoor kitchen feature a 48” grill, Large Big Green Egg smoker, 30” Diameter Evo Flat-top Grill, and a sink all surrounded by granite countertops that sit atop a white brick base with stainless steel access doors. The kitchen overlooks a 60” gas fire pit that sits adjacent to a custom gunite eight sided hot tub with travertine coping that looks out to the lake. This elegant and timeless approach to this 5,000SF three level addition and renovation allowed the owner to add multiple sleeping and entertainment areas while rejuvenating a beautiful lake front lot with subtle contrasting colors.

Split level entry way,
This entry way used to be closed off. We switched the walls to an open steel rod railing. Wood posts with a wood hand rail, and steel metal bars in between. We added a modern lantern light fixture.
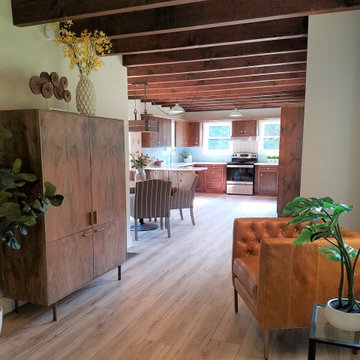
This compact space crams a lot of functions as a mudroom and sitting room as well as a bar for entertaining large crowds. The natural elements relate to the wooded setting.
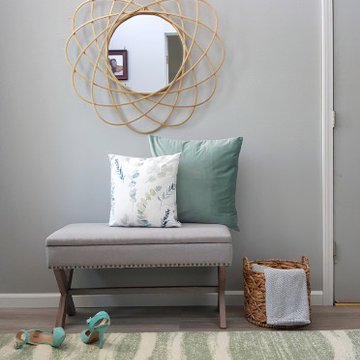
Transitional foyer/entryway design w/ gray laminate floor.
Foto di un ingresso chic di medie dimensioni con pareti grigie, una porta a due ante, una porta marrone, pavimento grigio e pavimento in laminato
Foto di un ingresso chic di medie dimensioni con pareti grigie, una porta a due ante, una porta marrone, pavimento grigio e pavimento in laminato
474 Foto di ingressi e corridoi con pavimento in laminato e pavimento grigio
1