14.416 Foto di ingressi e corridoi con pavimento con piastrelle in ceramica
Filtra anche per:
Budget
Ordina per:Popolari oggi
221 - 240 di 14.416 foto
1 di 2
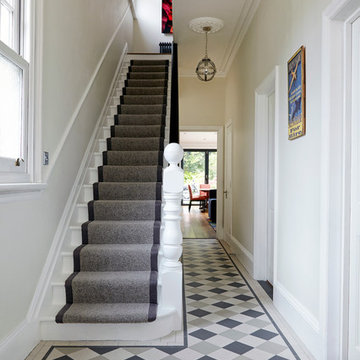
The simple patterned tiles in muted greys are enhanced by the grey stair runner with dark edging.
Photo by Anna Stathaki
Ispirazione per un piccolo corridoio contemporaneo con pareti bianche e pavimento con piastrelle in ceramica
Ispirazione per un piccolo corridoio contemporaneo con pareti bianche e pavimento con piastrelle in ceramica

Steve Tague
Esempio di un piccolo ingresso con anticamera minimalista con pareti beige, pavimento con piastrelle in ceramica, una porta singola e una porta bianca
Esempio di un piccolo ingresso con anticamera minimalista con pareti beige, pavimento con piastrelle in ceramica, una porta singola e una porta bianca
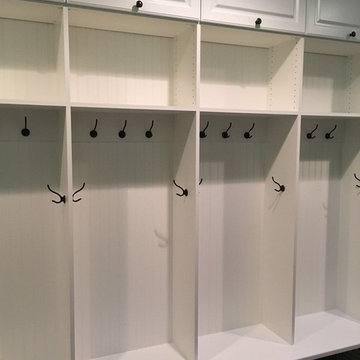
Immagine di un grande ingresso con anticamera chic con pareti blu, pavimento con piastrelle in ceramica, una porta singola, una porta bianca e pavimento marrone
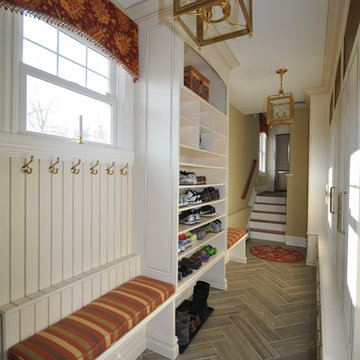
Paul Wesley
Foto di un ingresso con anticamera chic di medie dimensioni con pareti beige e pavimento con piastrelle in ceramica
Foto di un ingresso con anticamera chic di medie dimensioni con pareti beige e pavimento con piastrelle in ceramica
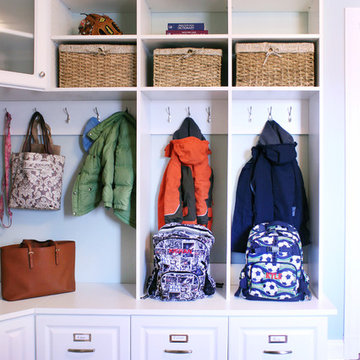
Kara Lashuay
Foto di un piccolo ingresso con anticamera chic con pareti blu e pavimento con piastrelle in ceramica
Foto di un piccolo ingresso con anticamera chic con pareti blu e pavimento con piastrelle in ceramica
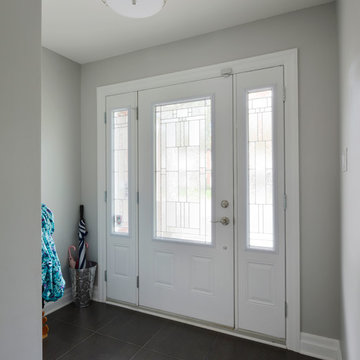
This magnificent project includes: a new front portico; a single car garage addition with entry to a combination mudroom/laundry with storage; a rear addition extending the family room and open concept kitchen as well as adding a guest bedroom; a second storey master suite over the garage beside an inviting, naturally lit reading area; and a renovated bathroom.
The covered front portico with sloped ceiling welcomes visitors to this striking home whose overall design increases functionality, takes advantage of exterior views, integrates indoor/outdoor living and has exceeded customer expectations. The extended open concept family room / kitchen with eating area & pantry has ample glazing. The formal dining room with a built-in serving area, features French pocket doors. A guest bedroom was included in the addition for visiting family members. Existing hardwood floors were refinished to match the new oak hardwood installed in the main floor addition and master suite.
The large master suite with double doors & integrated window seat is complete with a “to die for” organized walk in closet and spectacular 3 pc. ensuite. A large round window compliments an open reading area at the top of the stairs and allows afternoon natural light to wash down the main staircase. The bathroom renovations included 2 sinks, a new tub, toilet and large transom window allowing the morning sun to fill the space with natural light.
FEATURES:
*Sloped ceiling and ample amount of windows in master bedroom
*Custom tiled shower and dark finished cabinets in ensuite
*Low – e , argon, warm edge spacers, PVC windows
*Radiant in-floor heating in guest bedroom and mudroom/laundry area
*New high efficiency furnace and air conditioning
* HRV (Heat Recovery Ventilator)
We’d like to recognize our trade partner who worked on this project:
Catherine Leibe worked hand in hand with Lagois on the kitchen and bathroom design as well as finish selections. E-mail: cleibe@sympatico.ca
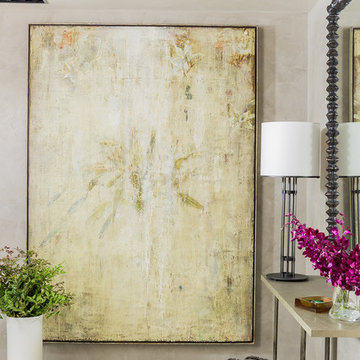
Photography by Michael J. Lee
Esempio di un ingresso tradizionale di medie dimensioni con pareti grigie e pavimento con piastrelle in ceramica
Esempio di un ingresso tradizionale di medie dimensioni con pareti grigie e pavimento con piastrelle in ceramica
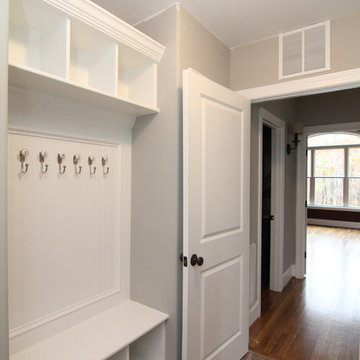
Esempio di un ingresso o corridoio classico di medie dimensioni con pareti grigie e pavimento con piastrelle in ceramica
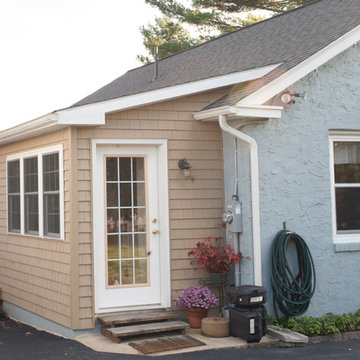
This West Chester rancher had a rather dilapidated back porch that served as the principal entrance to the house. Meanwhile, the stairway to the basement went through the kitchen, cutting 4’ from the width of this room. When Derek and Abbey wanted to spruce up the porch, we saw an opportunity to move the basement stairway out of the kitchen.
Design Criteria:
- Replace 3-season porch with 4-season mudroom.
- Move basement stairway from kitchen to mudroom.
Special Features:
- Custom stair railing of maple and mahogany.
- Custom built-ins and coat rack.
- Narrow Fishing Rod closet cleverly tucked under the stairs
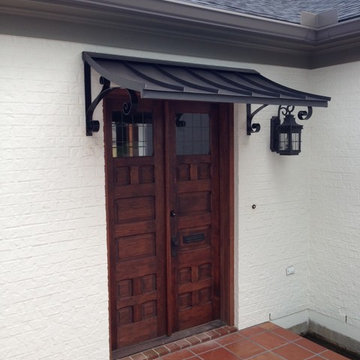
The bronze metal awning over custom front doors .
Idee per una porta d'ingresso di medie dimensioni con pareti bianche, pavimento con piastrelle in ceramica, una porta a due ante e una porta in legno scuro
Idee per una porta d'ingresso di medie dimensioni con pareti bianche, pavimento con piastrelle in ceramica, una porta a due ante e una porta in legno scuro
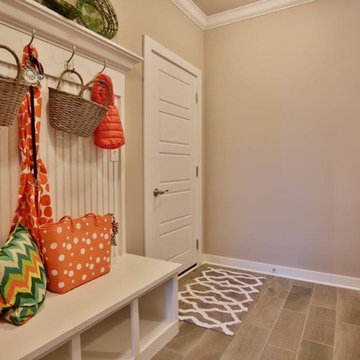
Jagoe Homes, Inc. Project: The Enclave at Glen Lakes Home. Location: Louisville, Kentucky. Site Number: EGL 40.
Immagine di un ingresso con anticamera classico di medie dimensioni con pareti grigie, pavimento con piastrelle in ceramica, una porta singola, una porta bianca e pavimento marrone
Immagine di un ingresso con anticamera classico di medie dimensioni con pareti grigie, pavimento con piastrelle in ceramica, una porta singola, una porta bianca e pavimento marrone
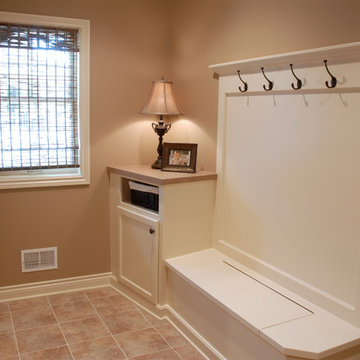
Back entry focus on drop zone: a hook for your coat, a seat to remove your shoes & plugs for charging stations. Tile flooring makes for easy clean ups in all kinds of weather.
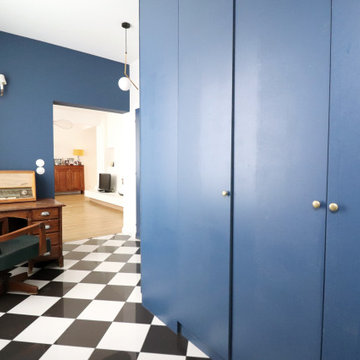
Espace bureau dans l'entrée
linéaire de placards et penderies sur mesure
menuiserie bleues
sol damier noir et blanc carrelage finition laquée
Esempio di un ingresso con vestibolo minimalista di medie dimensioni con pareti blu, pavimento con piastrelle in ceramica e pavimento nero
Esempio di un ingresso con vestibolo minimalista di medie dimensioni con pareti blu, pavimento con piastrelle in ceramica e pavimento nero
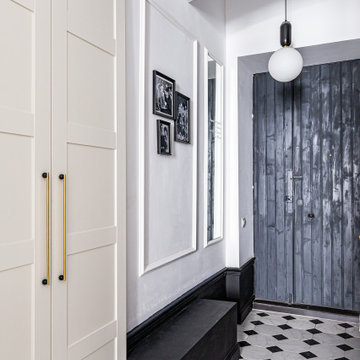
Квартира с парижским шармом в центре Санкт-Петербурга. Автор проекта: Ксения Горская.
Idee per un ingresso o corridoio moderno di medie dimensioni con pareti bianche, pavimento con piastrelle in ceramica e pavimento bianco
Idee per un ingresso o corridoio moderno di medie dimensioni con pareti bianche, pavimento con piastrelle in ceramica e pavimento bianco

Ispirazione per un ingresso design di medie dimensioni con pareti bianche, pavimento con piastrelle in ceramica, una porta singola, una porta nera, pavimento grigio e soffitto a volta

Immagine di un ampio ingresso country con pareti blu, pavimento con piastrelle in ceramica, una porta singola, una porta blu e pavimento bianco
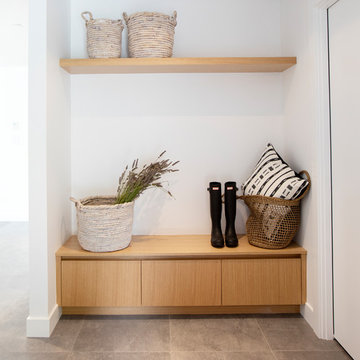
Ispirazione per un ingresso con anticamera moderno di medie dimensioni con pareti bianche, pavimento grigio e pavimento con piastrelle in ceramica
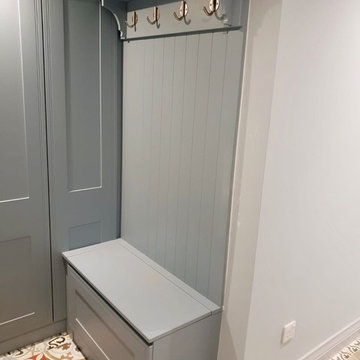
Bespoke cabinetry in boot room
Esempio di un piccolo ingresso con anticamera bohémian con pareti blu, pavimento con piastrelle in ceramica e pavimento multicolore
Esempio di un piccolo ingresso con anticamera bohémian con pareti blu, pavimento con piastrelle in ceramica e pavimento multicolore
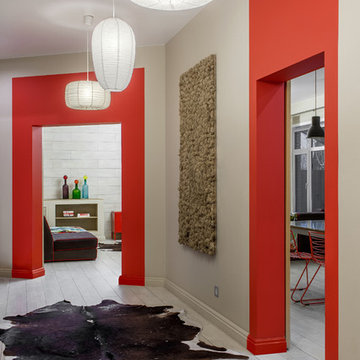
Роман Спиридонов
Idee per un ingresso o corridoio boho chic di medie dimensioni con pareti beige, pavimento con piastrelle in ceramica e pavimento beige
Idee per un ingresso o corridoio boho chic di medie dimensioni con pareti beige, pavimento con piastrelle in ceramica e pavimento beige
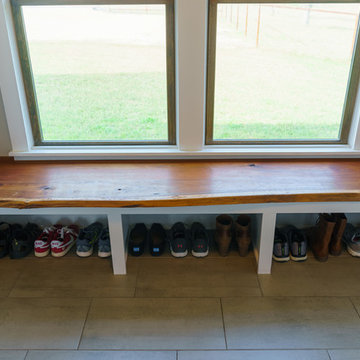
Matthew Manuel
Esempio di un ingresso con anticamera country di medie dimensioni con pareti grigie, pavimento con piastrelle in ceramica, una porta singola, una porta in legno bruno e pavimento grigio
Esempio di un ingresso con anticamera country di medie dimensioni con pareti grigie, pavimento con piastrelle in ceramica, una porta singola, una porta in legno bruno e pavimento grigio
14.416 Foto di ingressi e corridoi con pavimento con piastrelle in ceramica
12